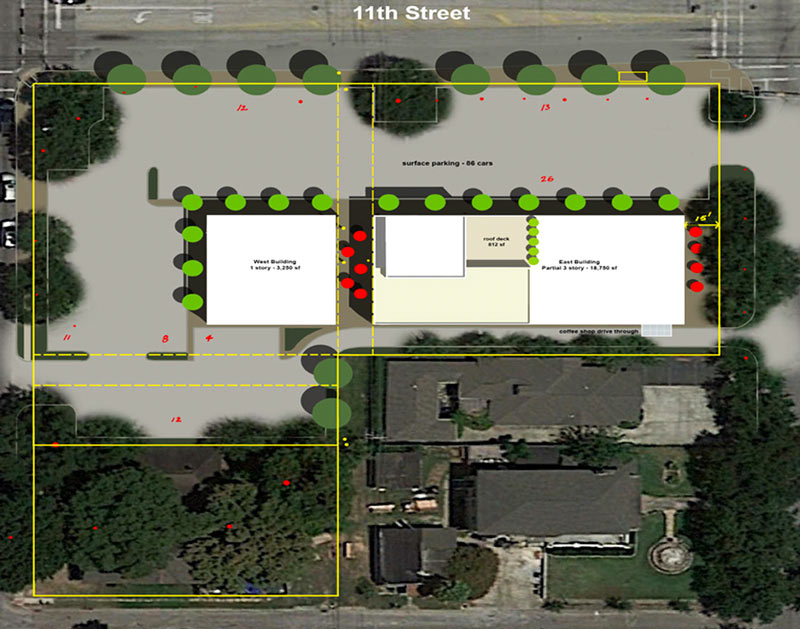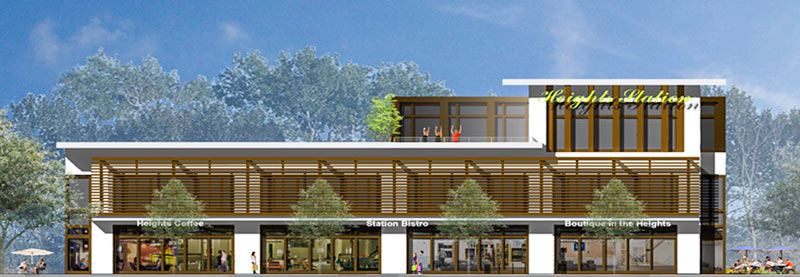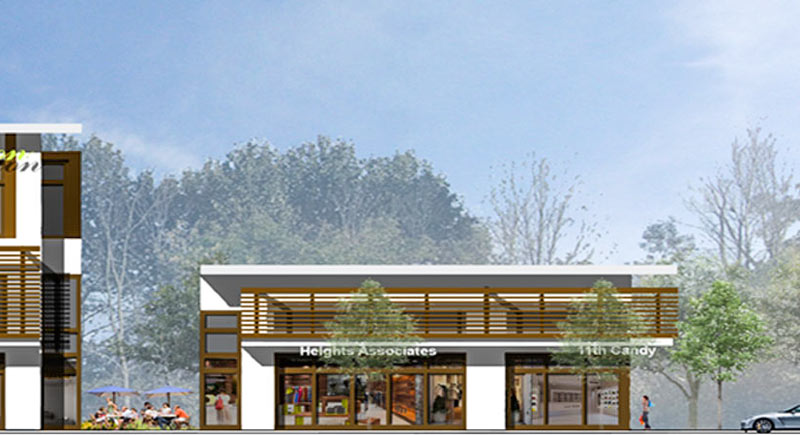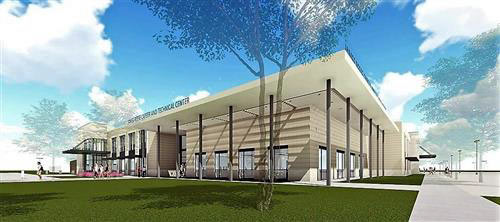
MFT Interests appears interested in tenants for its Heights Central Station project, slated for the site of the increasingly well-loved former post office on 11th St. between Yale St. and Heights Blvd.  The development’s leasing website now includes the first rendering of what those mixed-use lowrises might look like (see above), as well as a site plan.
Although the logo for the center implies a possible train station theme to go along with the name,  the site plan shows that most of the property will be devoted to automobile parking — an 86-car street-facing parking lot separates the storefronts from 11th and Yale streets, though the Heights Blvd. side of the eastern building is much closer to the street:
***

The plan also shows a coffee shop drive-thru lane on the south side of the eastern building. That building is labeled as having 18,750 sq.ft. of space, a partial 3rd floor, and an 812-sq.-ft. roof deck (right where those 3 figures are waving their arms in the air in the rendering of the structure):

The drawings depict the western building as only 1 story tall, with around 3,250 sq.ft. of space. A patio area is also shown between the 2 structures:

- Coming Soon! [Heights Central Station]
- Previously on Swamplot:Â Newly Freed Up Yale St. Post Office Now Being Romanced from Heights Blvd., Too;Â A Last Romance for the Yale St. Post Office;Â Jilted Heights Post Office Spot To Move On as a New Mixed-Use Lowrise Complex; Last Chance Looms To Mail On Yale; USPS Now Says It Will Close and Sell the Heights Post Office; This Could Be the End of the Heights Post Office
Images: MFT Interests





Thank you COH and Heights NIMBYs for ensuring that all future heights projects will feature strip mall style parking. Just imagine if the other parts of the heights looked like 19th street, how horrible would that be??
I think it looks great; blends into the neighborhood and pairs well with Lola’s across 11th and Eight Row Flint across Yale.
Who wants a Starbucks drive-thru in the middle of the Heights? And the renderings don’t resemble any of the prevailing Heights architectural style. But when you peruse MFT Interests’ other properties they are all blah strip malls so can’t say I’m surprised. IMO they at least need to switch the location of the buildings and the parking lot.
Hey, they’re gonna take up all my parking!
Signed,
EIGHT ROW FLINT
I agree with Dag that it would’ve been nice to push buildings to street and create a walkable ‘arcade’ along 11th/Heights/Yale. COH regs actually do allow that.
Too much strip mall style parking. Does not fit with a Heights style environment, any more than the Lola’s lot does.
Why not look at some real new conception of urban design rather than retreads of suburban strip mall design?
dag is correct.
This is awful. Please switch parking and building.
Looking on google maps there’s one kid walking to school and one guy at a bus stop. Other than that it’s a completely barren landscape. There’s no way anybody will be hiding parking behind the buildings in this part of town. Just doesn’t make sound business sense. I think it looks fine. Take the good with the bad folks cuz I guarantee you it could be a lot worse.
What Dag amd Phil said
Lovely.Just fricking lovely. More bland,unoriginal “re-development” ,suburban style. That’s what the Hieghts denizens REALLY want: the burbs Inside the Loop. YAWN !!!
Yay another Houston strip center! Be damned with creativity and mindfulness of the surrounding community. It looks there is plenty of room for a mattress store.
Looks just as bad as the proposed Heights Mercantile at 7th between Heights and Yale. I feel bad for all the residents who live on Heights Blvd. The parking in front is consistent with the adjacent Lola and 8th Row Flint in that regard.
dag nailed it.
This is not the result of NIMBYism. There is plenty of space on that lot for parking. They do not need to go to the planning commission to try to get a variance for parking. They would need a set back variance to have the buildings front the street and have the parking in the rear. Trammell Crow was able to get set back variance and so should this development. They are just going for a strip mall because that is what they do.
As for the architecture, woof. They are not even trying. Fortunately, half of the property is in a historic district and will have to get a COA from HAHC.
I wonder what it would be like to skateboard through there?
THE HEIGHTS DEMANDS: The rock for the asphalt must be hand mined by the finest Sherpas in the Himalayas. They must carefully craft each little rock over several generations. The trees for the site must be the last remaining decedents of the great Kapok tree forest. The developers will be allowed to import them only after donating one million dollars to fight bullying in crowded middle schools in Africa. All subcontractors will be required to undergo at least eighty hours of job site sensitivity training and must maintain an employment force of at least 50% LGBT at all times. Preferred tenants are: hand made lesbian soaps, Ethiopian cuisine, SPCA dog and cat kettle supply, tofu enriched supplements and vitamins, PETA volunteer office, a video rental store, and a Starbucks. WE TAKE NO PRISONERS!!!!
11th street is a thoroughfare. So is Yale. You can’t have shops right up on the street. The drawings look fine. There is no street parking in that area. That really nice old town feel of 20th street (19th?) is not something you can replicate here. That is a shopping / restaurant district with grandfathered in diagonal parking spaces and a road wide enough to accommodate it. If you want another town center type development, someone will have to build it and acquire a lot more property than this space here. Typically, those historical main streets can’t be artificially manufactured. Just appreciate the one you have and be happy they didn’t build a 500 bed apartment complex next to your house.
Excellent, a hand made lesbian soap store within walking distance. I’ll pass on the tofu supplements unless made from free range, organic tofu. Ya’ never know what the impacts might be from consuming cultivated organic tofu.. And just think how much fun it will be up on third floor balcony doing the Y…M…C…A! dance with all my bestest of friends. Happy times for sure.
On a more serious note, perhaps we should all just take a deep breath and be thankful that a developer is going to do something with that property. Way better than a NY based hedge fund buying it and let it sit under-utilized and dilapidating for years on end until market value doubles or triples.
Toby FTW
It is actually a thing now in my (non-Heights) hood for someone to be called a “Heights Snob.” It gets thrown around quite a bit, actually.
It looks like the green unnatural neon will match that of the medical center across from it on 11th street. Sad progress.
Haters gonna Hate. Buy it youself and reconfigure the entire site for urban retail with underground parking. Then go find a tenant willing to pay $150 psf rent to cover your cost basis and fantasy construction. Then you can name the center Heights Fantasy.
Dream
@Christy Hitchens, teh Lola’s parking lot is the same size it’s been since that building was built 60+ years ago. Be glad the owners removed the Eckerdization pieces and made it look somewhat original.
So original, Toby!
Developer said it would be architecturally sensitive to the neighborhood. This is in no way close to that. It looks like a modern building to be built in The Woodlands. Unimaginative crap. What a waste. Can’t wait for the wing stop, subway and mattress store that will fill this crap hole.
Would be much better if parking was behind like what Braun is doing in the heights. Architecturally could look more “historic”. This thing looks nothing like a train station, even the name is stupid. Come on developer, you can do much better.
@commentor7: Poppycock. Braun’s strip center on 20th and Rutland fronts the street with parking in the back. The Heights Mercantile building planned for Yale St and the strip center planned for where Alabama Furniture was demoed will both front the street with parking in the back. Not only can it be done without on street parking but it is a significant trend in redevelopment in the Heights that this developer is ignoring. It is a very simple design change that is already in practice in the neighborhood and not some pie in the sky uber liberal new urbanism fad.
Suburbia has now officially hit the Heights. Its just not The Heights anymore!
The question of development in the Heights is really a question of how neighborhoods that were once able to support a variety of income groups and a diverse cultural mixture of population become gentrified through real estate opportunities and developer’s risk margins in providing retail/restaurant/multi-tenant housing, etc… The developments don’t reflect what was once there, except in some of the attempts in reusing existing structures. One reason nothing reflects what was once there is because the process of gentrification is ultimately a process of redefinition. When you see cars that cost more than what a bungalow did a few years back parked at Heights homes then you can safely say that what once was is now gone. The heights will become a place for those outside the economically blessed to visit, thereby helping fill the coffers of the gentrifying group, but not a place to live. The community is changing, the community has changed.
Just popping in to remind people that Houston Heights was a suburb from its inception.
Old School, The pedestrian traffic on 20th far exceeds any foot traffic you’ll ever see at yale/11th as it’s already part of a very large commercial district with street-facing buildings. The same applies for Heights Mercantile. The population density around 7th street is far higher than 11th in addition to the greater pedestrian traffic with the bike trail. If that pre-existing street parking wasn’t there I think you’d see a very different design, but with the apartments nearby they can afford to take the risk for their tenants.
.
Can anyone point out a street facing strip center that’s been built at a location similar to 11th/Yale? Just asking because I really don’t see why developers would take the risk of impacting their future tenants over something like this.
.
The Heights is not an urban neighborhood with lots of multi-family developments like midtown/montrose so I don’t really understand the request by residents for developers to treat it like an urban market at their own expense.
@Joel: Look at the renderings. This development does not front Yale St. It fronts Heights and 11th. There may not be a more pedestrian friendly part of the Heights than Heights Blvd. By comparison, 20th St. has very little foot traffic. There is also the issue of building for the future. If you just look at areas like the Heights and say here is the pedestrian friendly part and the rest is not, you will never see any growth in the number of people who get out of their cars and walk/bike in the neighborhood. And while there is relatively lower density than Midtown or Montrose, that is going to change very quickly as a number of big properties will invariably end up with more dense development in the near future (old Waterworks, Freeman warehouse on Waverly, old Flame and Forge site, Fiesta on Shep if HEB doesn’t get booze sales in the Heights, Death Kroger strip center, etc. could potentially add 1000+ multifamily units to the Heights in addition to the @1,200 that are currently being added or are under construction).
Too bad Wal-Mart didn’t put a Market location at that corner – that would’ve been a fun meltdown. All you people do is complain. Sorry to break it to you hippies who have lived in the Heights for the past 30 years, times are changing and so are the demographics and wants and needs. If you don’t like it (or can’t afford it anymore), let me know and I will gladly buy your lot, bulldoze it, and build something better on it.
At least the developer is keeping the trees along the street…..
@joel,
I think you’ve got the causality backwards. There’s foot traffic on 19th because there are pedestrian-friendly, street-facing buildings, not the other way around.
No, there’s street facing buildings on 19th because it was the designated Main st. of Heights before incorporation, which yes, in turn created a significant amount of foot traffic in the area. This is a standard feature seen on nearly all main streets and squares in Texas from this time period, regardless of population density, due to the prevailing transportation methods of the time.
.
Old School, and the East building is indeed street facing on the Heights which is the one primary side that could see foot traffic, but since the development fronts 11th st. I don’t see anyone giving them credit for that. You just mentioned that Heights St. is the most walkable so not that I have any statistics but it’ only natural to assume that that portion of 20th bounded by a major shopping center on the North, the major shopping district on the South and Heights St. / Hamilton school just a block to the East would see significantly more pedestrian/commercial traffic.
.
The point is the Heights actively fights against increasing density at nearly every chance they get and then get upset when developers treat it like it’s not San Francisco. This is solely about the neighborhood wishing to enforce it’s own aesthetic criteria onto landowners. That kind of stuff may work out great for the likes of Sugarland and theWoodlands, but it’s obviously not how you create a dynamic and organic development scenario which is what Houston needs in order to increase density for the well-being of all future and existing residents.
“Nothing gold can stay” — Robert Frost