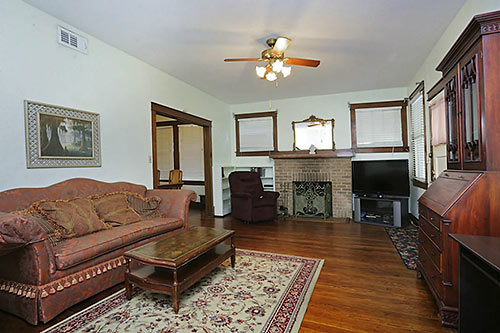
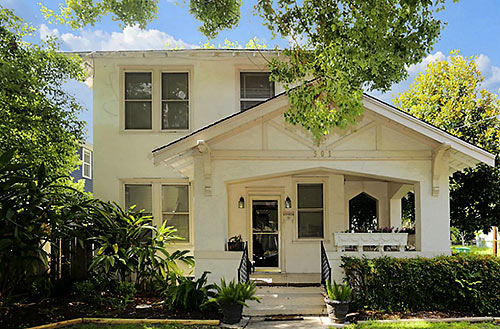
The deep porch comes to a point and repeats it in wrapping around taller portions of a stuccoed 1920 cottage in Woodland Heights. Its listing mid-June, which comes with a $589,900 asking price attached, also makes a point: The previously renovated property, which still has many period details intact, might be ready for another round of redo . . .Â
***
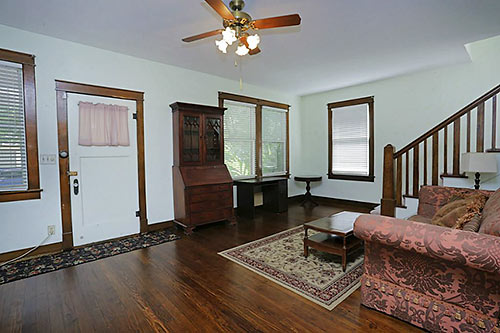
Thanks to a wide archway between living and dining rooms, the floor plan downstairs is somewhat open. Central air and heating updates took over at some point from the cross ventilation provided by double-wide windows in just about every room:
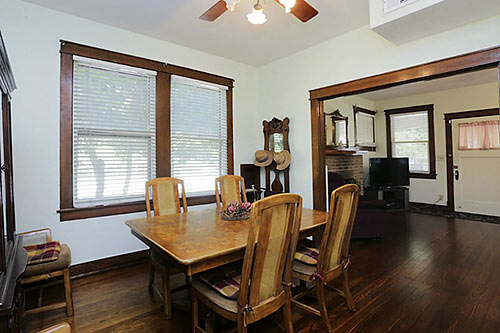
HCAD indicates a 1988 renovation. Here’s the cooking-with-gas kitchen fronting a rack-blocked back door:
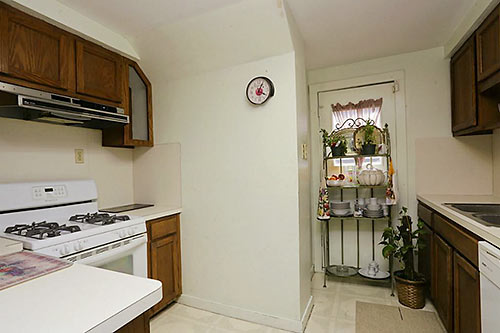
There’s also a (usable) door in the master bedroom, found at the back of the 1,654-sq.-ft. home and near the garage:
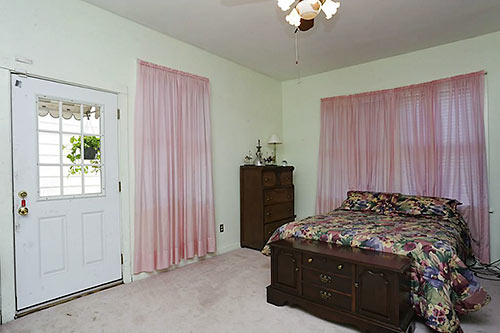
Upstairs, 3 bedrooms were converted into 2 bedrooms with a shared sitting area.
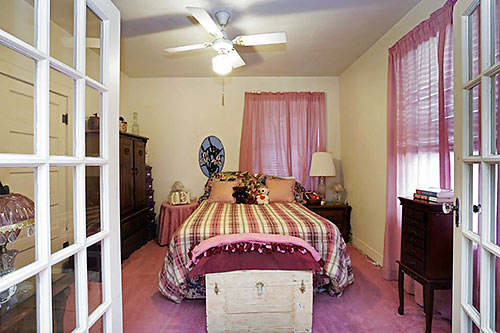
Carpets and curtains throughout the home appear to take their color cue from the crape myrtles hugging the easement outside.
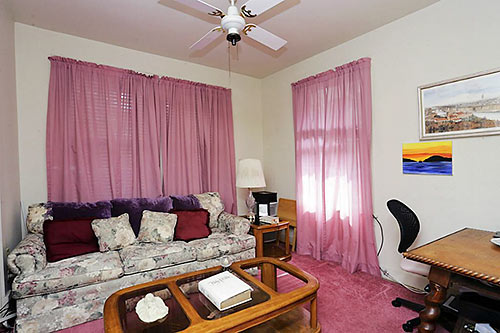
The fenced, urban-scale lot of 5,000 sq. ft. also sports a 572-sq-ft. apartment above the garage. Laundry facilities are on the first floor. Access to the 2 parking bays as well as the upstairs apartment is off the cross street:
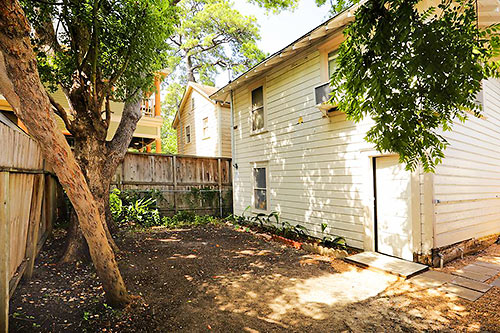
The home’s 2 bathrooms, unfortunately, missed their photo appointment.
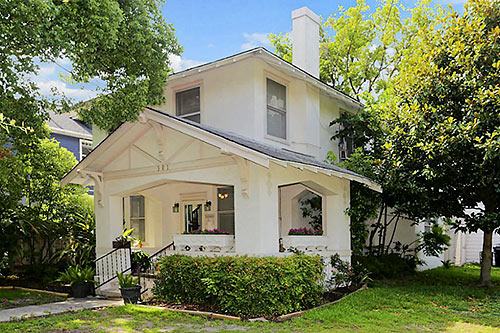
The back of Travis Elementary School’s campus on Beauchamp St. is a block east of the corner property, which is located north of Bayland St.
- 501 Highland St. [HAR]





I know Woodland Heights values are crazy these days, even by Heights standards, but more than $350 per square foot still seems like a lot for a house that clearly needs a massive renovation.
If you think $350/sq ft is high then ain’t seen nothin’ yet!
http://search.har.com/engine/1012-Bayland-Av-Houston-TX-77009_HAR34252776.htm