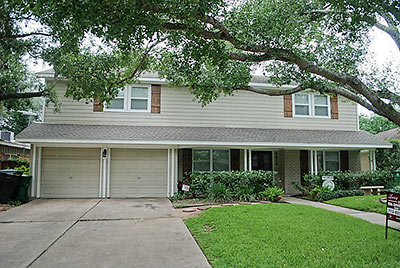
Instead of razing this ranch-style home, the new owner raised the roof, adding a heap of space on the second floor and reworking the original floor plan downstairs. Located in Woodside, near Longfellow Elementary School, the 1957 home morphed via a to-the-studs renovation and addition following its purchase in 2009 for $315,000. Now weighing in at 3,621 sq. ft., the new listing’s asking price is a much heftier $675,000.
***
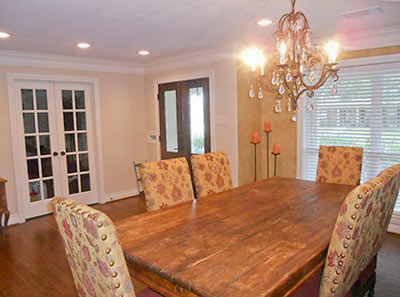
The entryway (above) is open to the dining room, which, like the front door, faces west. Also off the entryway — and behind a set of glass-panel doors — is a study:
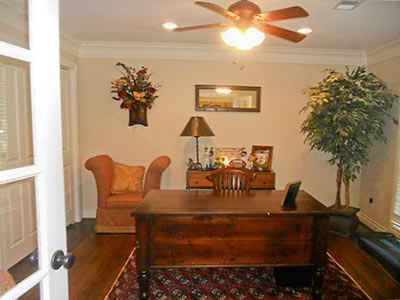
The new stairwell, located off the kitchen and den, rises beneath a vaulted ceiling decorated with a wooden beam:
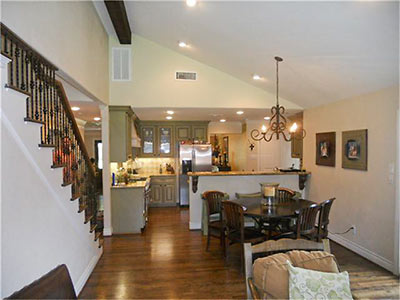
The French doors open to a deck on the side of the home:
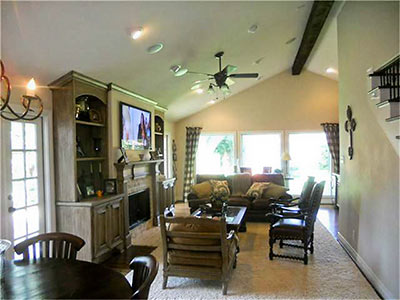
Beyond the den windows: the 8,955-sq.-ft. lot’s back yard:
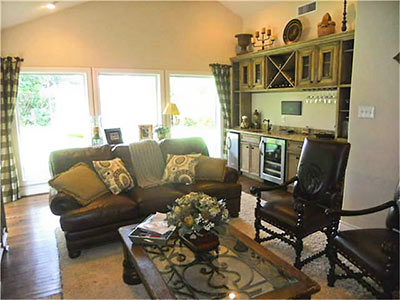
In the kitchen, which spans the centuries with antiqued cabinetry and modern appliances, there’s a farmhouse-style copper sink:

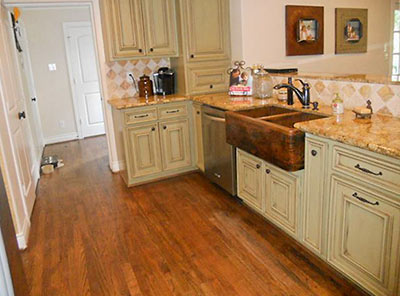
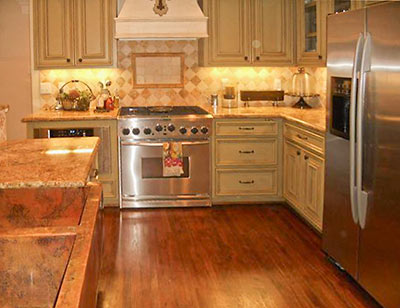
The master bedroom suite is downstairs:
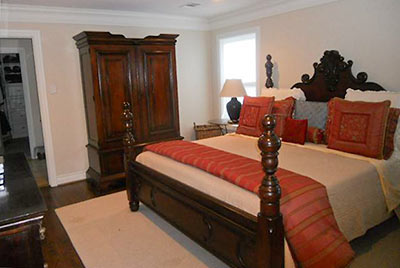
The master bathroom is one of 4 full bathrooms in the home:
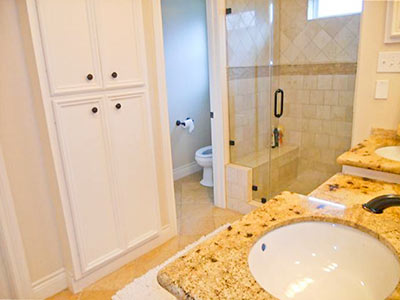
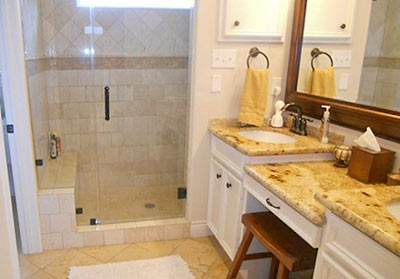
Sadly, the listing includes no glimpses of the second floor interior, but it describes the space as including a “media room, game room, and kid’s computer room.” And there’s this view of the elevation:
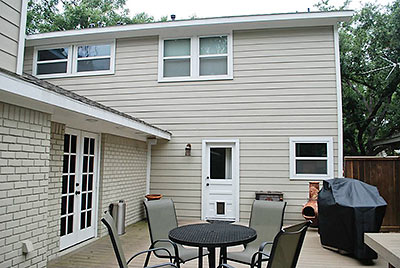
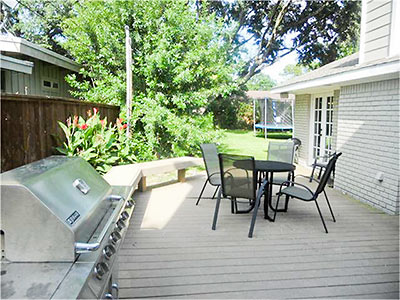
- 9015 Linkmeadow Ln. [HAR]





What a waste of money for what will eventually be a tear-down.
And who wants to enter a house into the dining room?
Photos and commentary don’t seem to match?
apparently they thought lipo and implants were more important than fixing the teeth and face lift. is it just me or is the house fundamentally ugly from the face?
Generally speaking, the commentary is above the referenced photo.
And I agree, the house face is rather ho hum. But, they could only do so much with the outside. Without the bang, the bucks don’t matter so much.
Oh, that sink. Is so ugly.