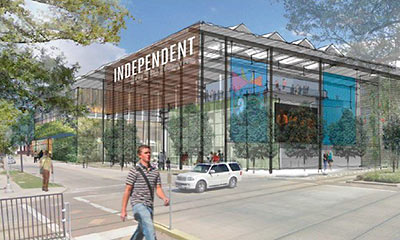
Wait — haven’t we already seen “initial concept drawings” for the Independent Arts Collaborative building planned for the corner of Main and Holman in Midtown? Well, yeah, but those initial concept drawings were prepared by Morris Architects as part of a study just to sell folks on the idea. Since then, the IAC bought the former city parking lot at 3400 Main St. and Morris lost out on the actual commission to a mix-in combo of San Antonio’s Lake Flato Architects (best known in town, strangely enough, for 2 inner-loop grocery stores they’ve designed for H-E-B) and Houston’s own Studio Red (fresh from its work on the renovation of an old Downtown warehouse into the new Houston Permitting Center). So we’ve got a whole new batch of initial concept drawings to look through, this time from the building’s actual architects.
Shunning the typical secrecy surrounding not-ready-yet designs, the new arts organization has decided to show them off on its Facebook page — even before floor plans are ready — with a simple “let us know what you think.” What a concept!
***
The new IAC center will house exhibit and performance spaces for several local arts groups, as well as rehearsal and workshop areas, classrooms, and offices. The organization planning it wants it to serve as a magnet for Midtown visitors, enabling it to attract additional retail developments to the surrounding blocks, next to the rail line. The exact lineup of tenant organizations appears to be somewhat in flux, but it’s likely to include Fotofest, Diverseworks, the Houston Arts Alliance, Musiqa, Catastrophic Theater, the River Oaks Chamber Orchestra, and Main St. Theater.
The views in the new renderings are from the corner of Main and Holman St. (at top and here at night):
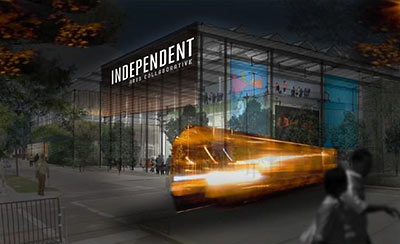
Through an interior breezeway looking toward Travis St.:
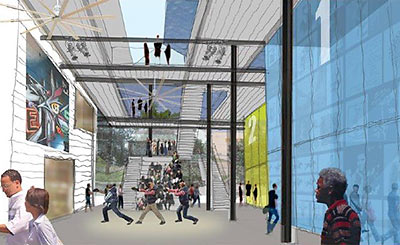
And looking toward the corner of Holman and Travis:
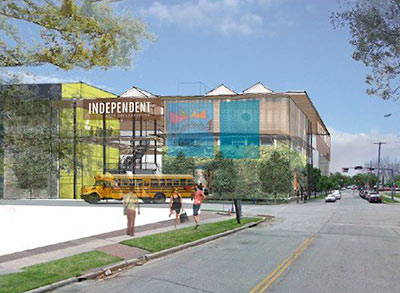
- IAC Initial Concept Renderings [Facebook]
- Previously on Swamplot: Architects Agree To Collaborate on Main St. Arts Collaborative, Independent Arts Collaborative Buying Midtown Lot for New Main St. Arts Center
Renderings: Lake Flato Architects and Studio Red Architects, via Independent Arts Collaborative




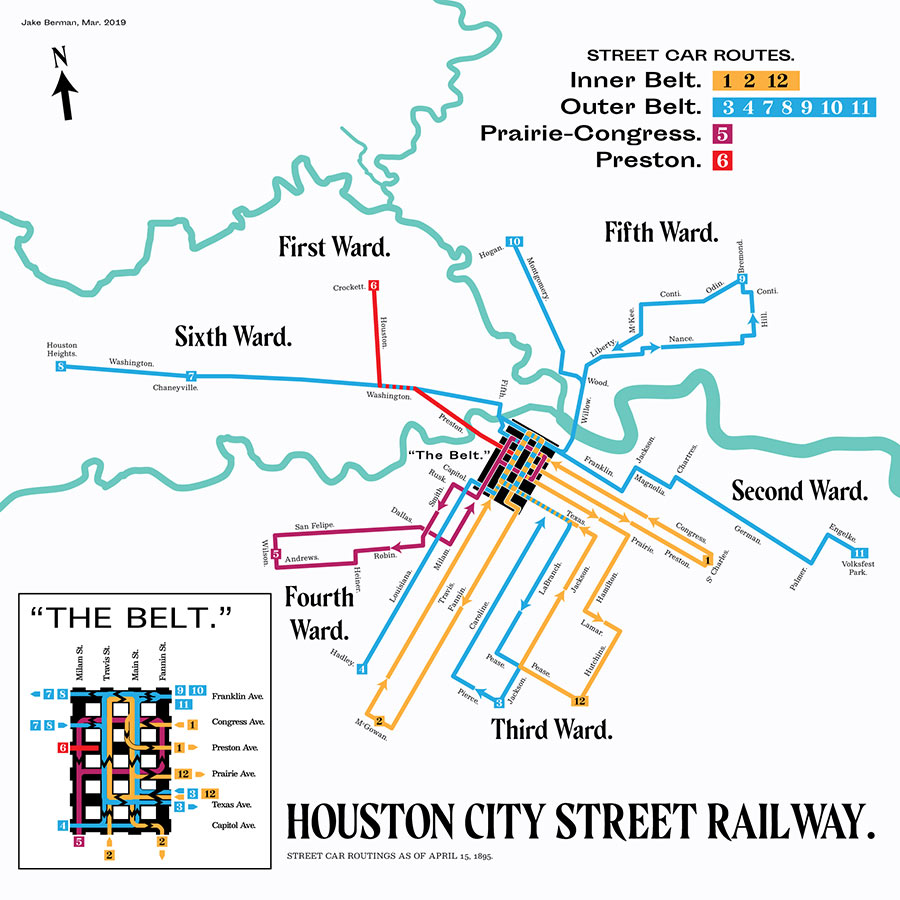
This rendering looks alot better then the first rendering that was floating around.
Looks like a two-story grocery store!
We’ll see what it looks like after they finish designing it for hurricane force winds and energy efficiancy standards. These all glass designs look good in concept but you can’t build them here anymore without having practically unlimited budgets. The new MFAH building has a chance to be spectacular since that will have as close to an unlimited budget as anything we’ll ever have in this city; other than that get used to big masonary boxes with little windows. This “concept” will get there in time.
The design looks like any typical Lake Flato desgined project, so that makes this a little underwhelming. This design is great for an office building, but for such a landmark venue dedicated to Independent Arts, the overall design feels as if it’s missing something. But its still an early concept so maybe things change for the better.
Also I’d like to see the IAC team up with Metro here. Since The IAC will be located next to Ensemble Station, maybe get Metro involved to redesign the platform to something more of a grand design like what Metro is doing currently with “Central Station” Downtown. For this area, which includes the IAC, Ensemble Room, Continental Club, The Mink and other spots, this station could present a unique opportunity to create another landmark in this area, further increasing its visibility as a destination. And maybe closedown Main St from Holman to W Alabama, thus creating a pedestrian thoroughfare like the Main St Square Fountain Downtown?!? There is opportunity here to benefit all. The IAC and other venues benefit from increased visibility and presence. Local artists could benefit by being involved in the design. Metro could benefit possibly from increased ridership if this area becomes a mini-destination of sorts. And the city could benefit by adding another unique Destination geared towards Independent & Local Arts to add to its repertoire.
Aside from the practical reasons Steve mentions, all that glass also seems impractical for what the building is meant to do. It’s to be filled with art galleries and performance spaces. Performance spaces need to be completely enclosed for the most part, and while it’s possible to have windows in a gallery space, the more glass you have, the less flexible the space is. You can’t hang art on a glass wall. (Mies van der Rohe’s addition to the Caroline Weiss Law Building is dramatic and beautiful, but I think it has always been a big challenge to curators designing exhibits for it.)
From what I can tell from these sketches, the intent is to essentially build a glass enclosure around the galleries and performance spaces. That would look pretty dramatic, but it seems to me that it would end up wasting a lot of the footprint of the building.
That said, I realize this is them throwing an idea out there, and I look forward to seeing what they finally come up with.
Thank you, Swamplot for thinking of us, and thank you to those who have been following our progress and providing us with feedback. The IAC aims to serve many of Houston’s small to mid-sized arts organizations. In addition to the groups mentioned in the article, over 30 arts groups have expressed interest in participating in this exciting project. Organizations will use the facility in different ways, and some may use it more than others, but one of the major concepts behind this building is that it is open to all of Houston’s varied and diverse arts organizations for potential use.
Love this one MUCH BETTER than the first. More eye-catching, more open and will get much more attention.