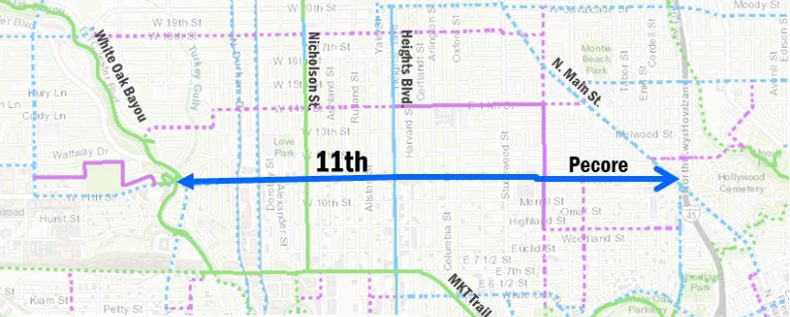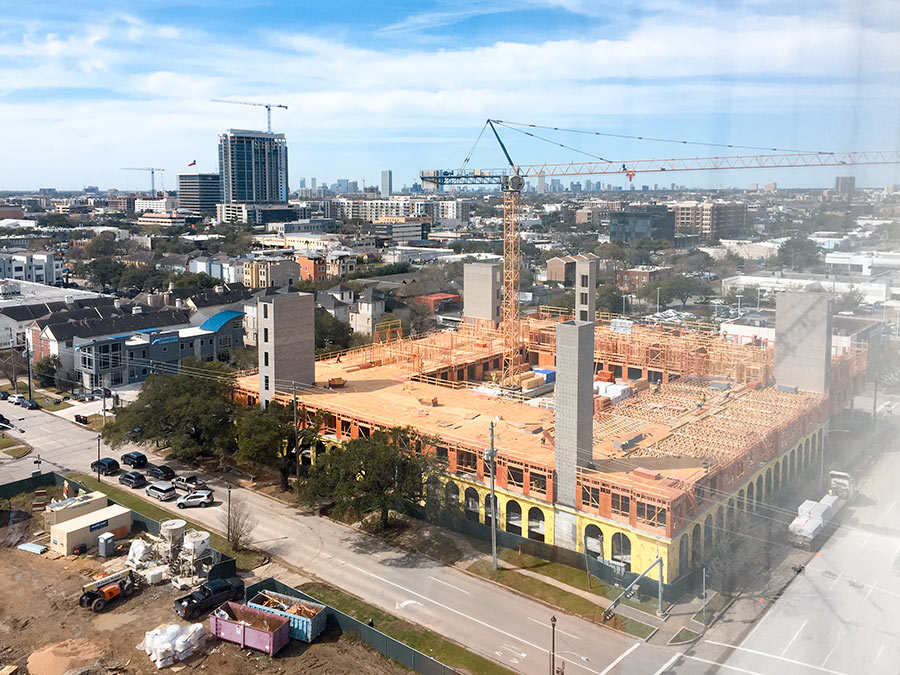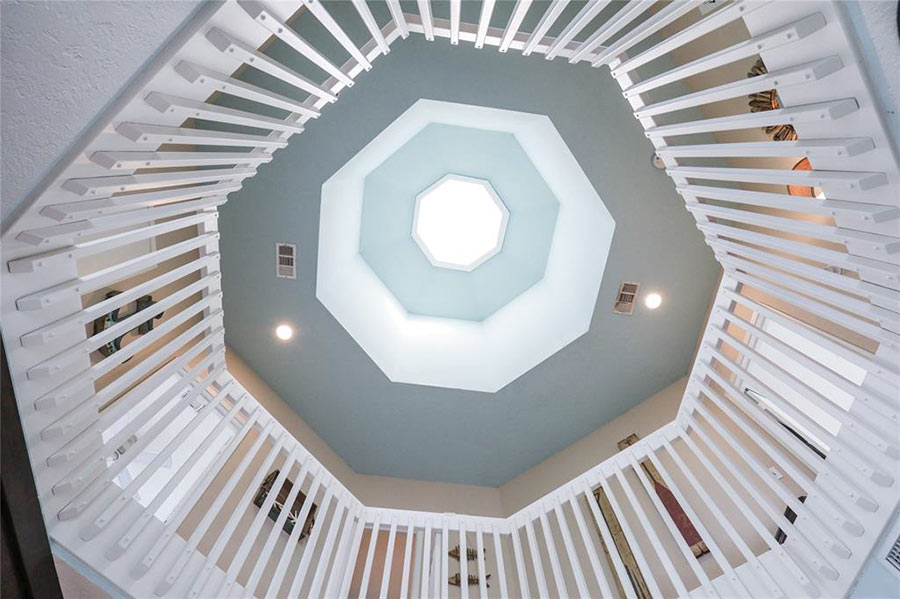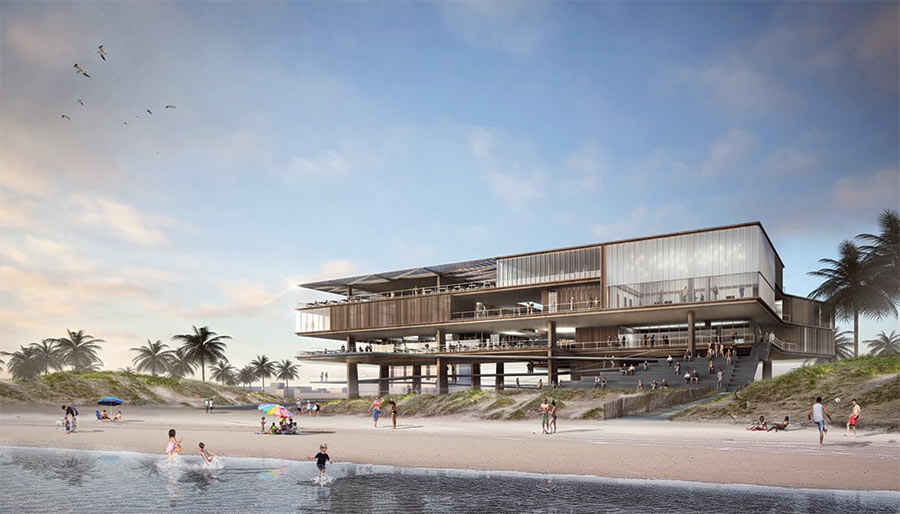
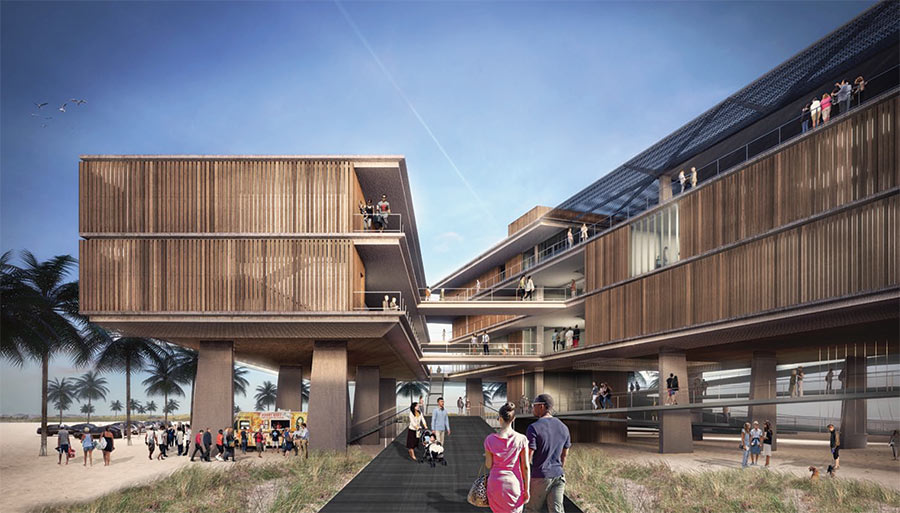
The new pavilion shown in the renderings at top is what Galveston’s Park Board of Trustees want to plant on Stewart Beach, near the end of Broadway and Seawall Blvd. The structure would reorganize the mix of concessions, patrol facilities, parks offices, storage, restrooms, and community meeting space that comprise an existing beach house into 2 adjacent structures suspended above a series of promenades and linked by overhead walkways.
A site plan of the beach from New York architects Rogers Partners shows where the new complex — along with a separate garage and welcome center would go relative to the existing structures that are set to be demolished:
***
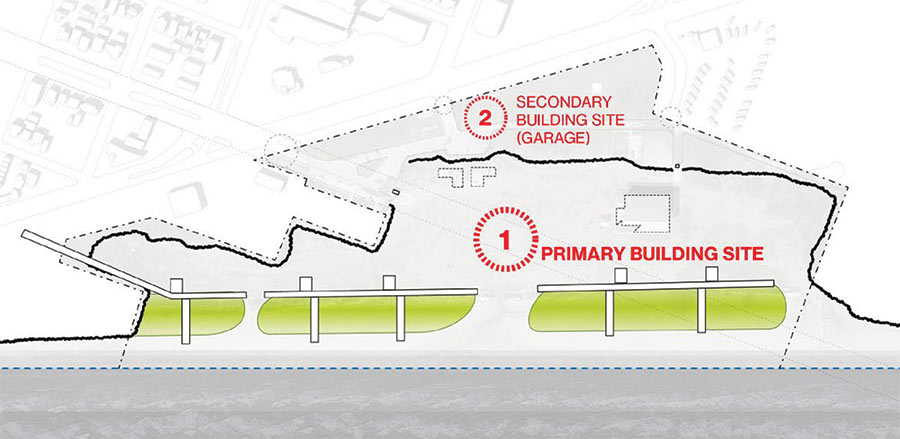
The green figures indicate sand dunes. Right now, a 51,000-sq.-ft. beach structure fronts a playground on the beach’s west side:
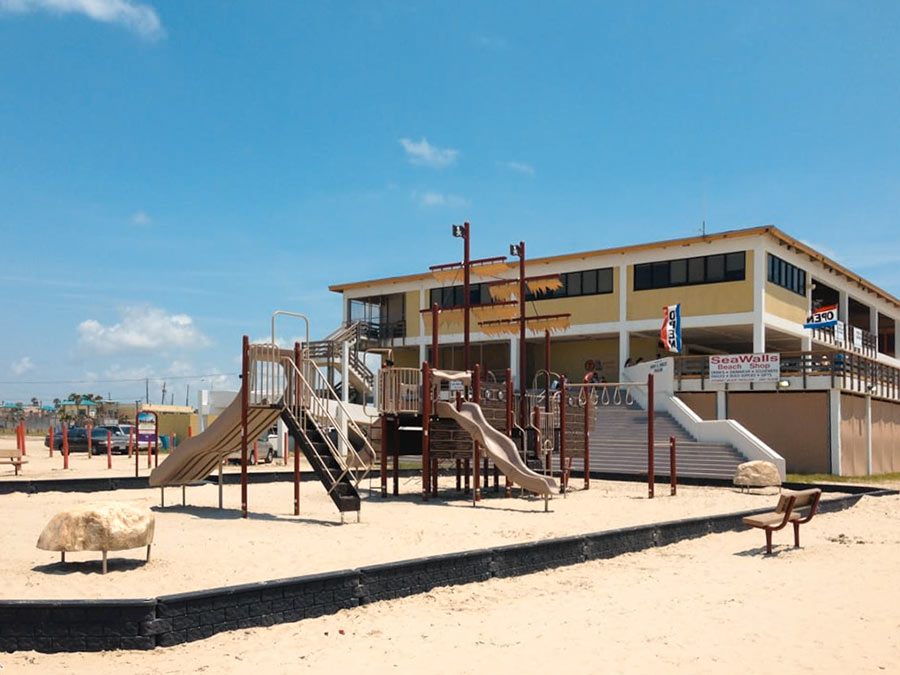
The new pavilion is planned dead ahead of where Broadway ends at Seawall, in the middle of a sandy parking lot:
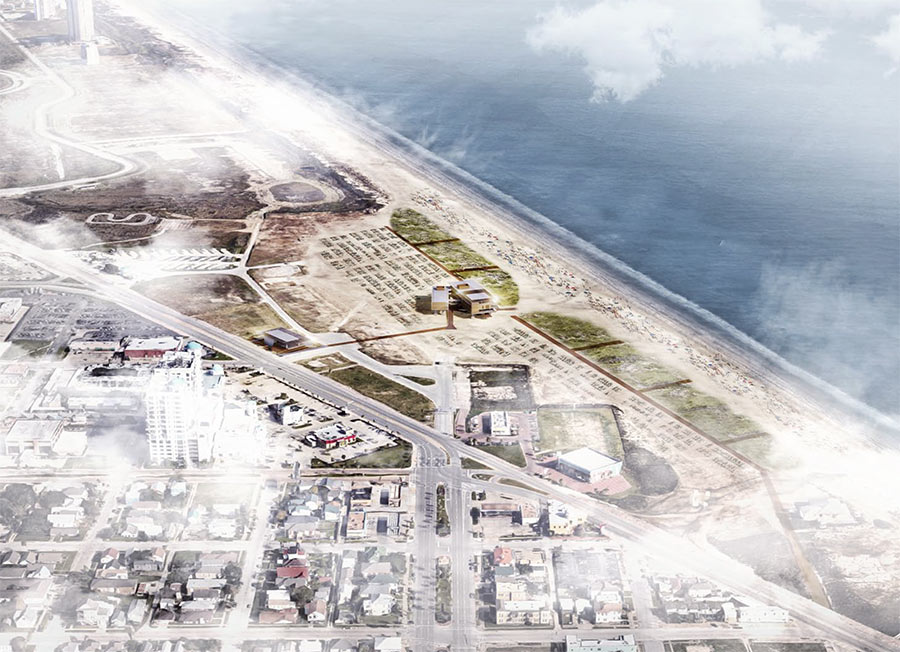
A boardwalk heads out to the new 72,000-sq.-ft. structure from the smaller welcome center to be built northwest of it:
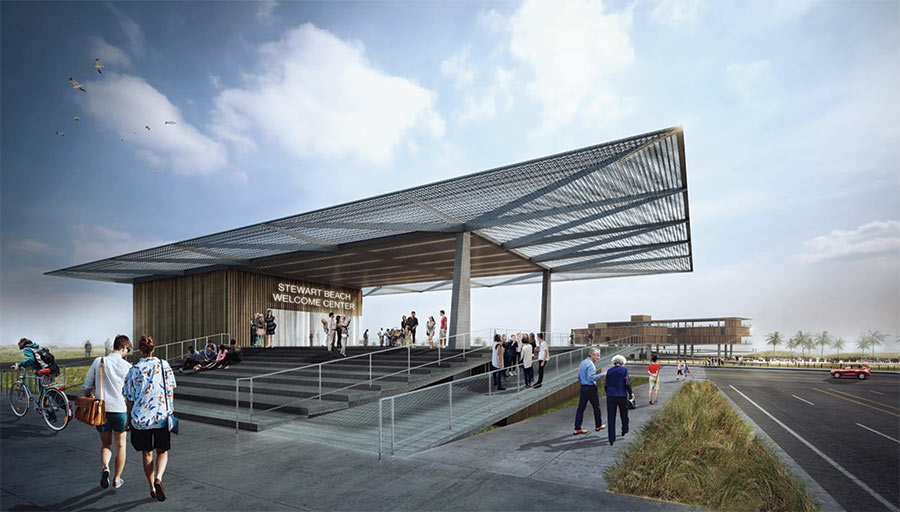
Two different portions of the pavilion linked by overhead walkways front either side of the path as it arrives at the building from the west. The 2-floor northern section houses shared beach patrol and parks office space. South of it — closer to the water — a network of additional walkways winds down to an outdoor amphitheater:
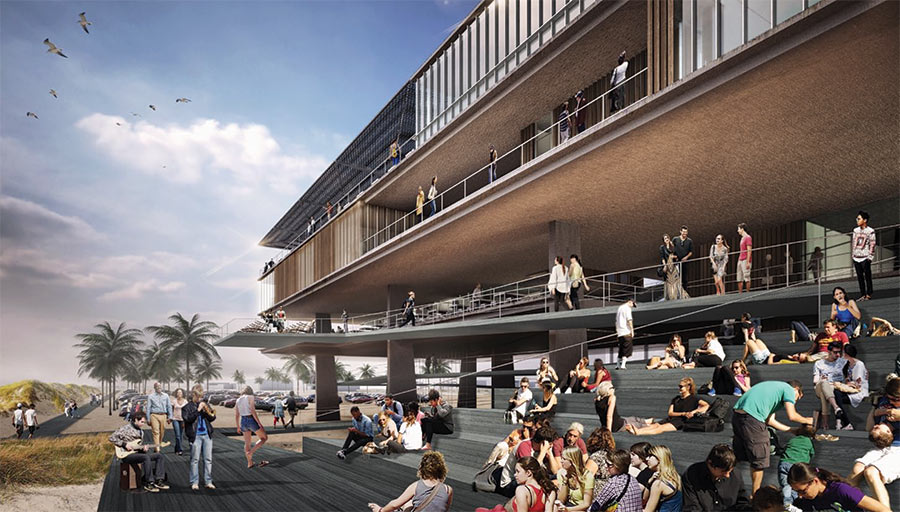
It’s neighbored by a playground to the west:
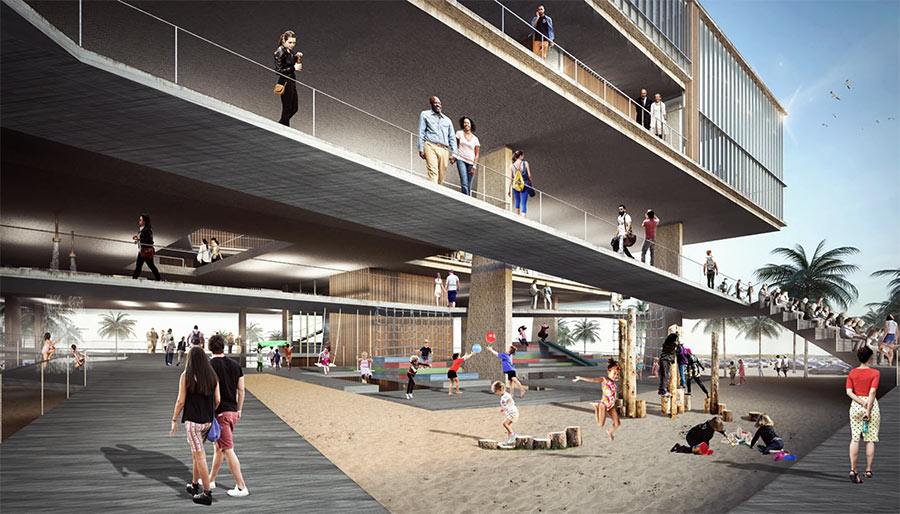
All other public amenities — as well as a few more offices — are upstairs, as indicated in the set of stacked floor plans below:
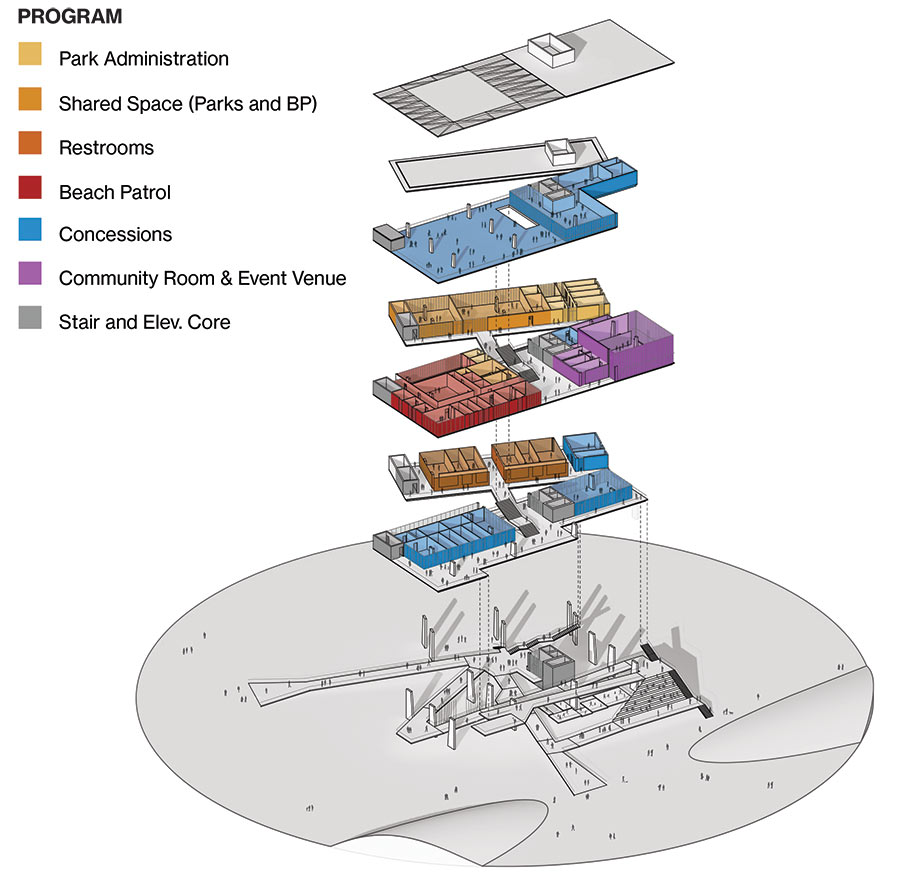
The beach patrol’s main headquarters looks out on the water from the southwest corner of the second floor — which it shares with an event venue. The third level is split between a restaurant to the east and a roof deck adjacent to it:
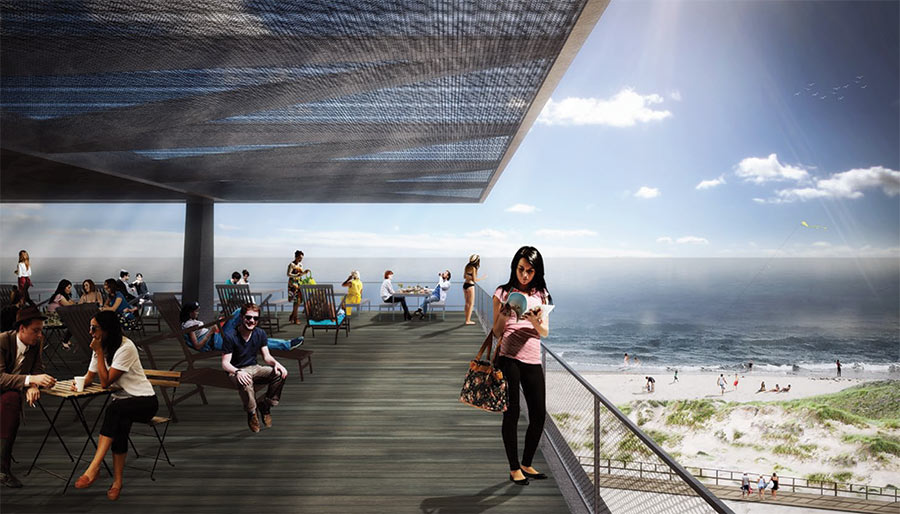
The island’s parks officials are waiting on money from the federal RESTORE program created in 2012 in response to the Deepwater Horizon offshore oil spill, some of which would go toward building the pavilion.
- A New Pavilion for Stewart Beach [Galveston Island Park Board of Trustees]
- Restore Act [U.S. Department of the Treasury]
Photo: Edwin R. Renderings and site plans: Rogers Partners


