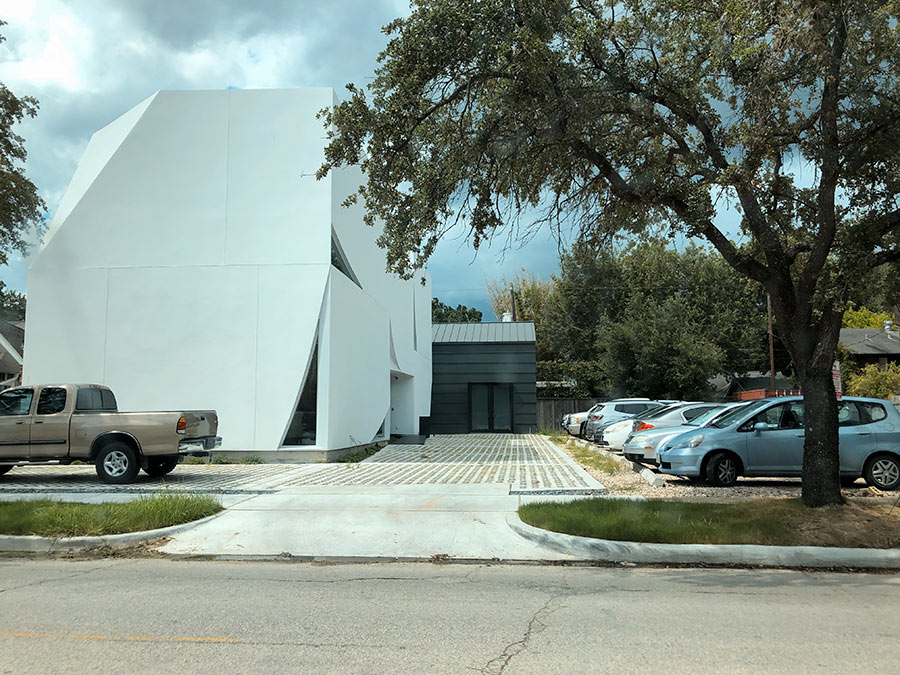
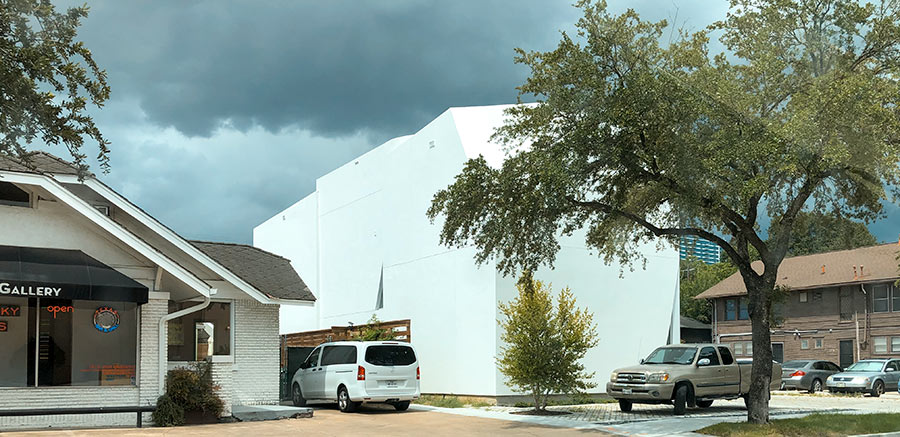
Everything is operational now at the Transart Foundation for Art and Anthropology‘s hulking white headquarters north of the Menil — which took the place of a house earlier this year. The organization’s mission is to study the role of art in everyday life by supporting “experimental work at the intersection of art and anthropology.” It’s one door down from the intersection of W. Alabama and Yupon St., next to the Neon Gallery bungalow partly visible in the photo above.
Inside, a first floor gallery is divided by a central stairway that climbs up to a roof deck and garden:
***
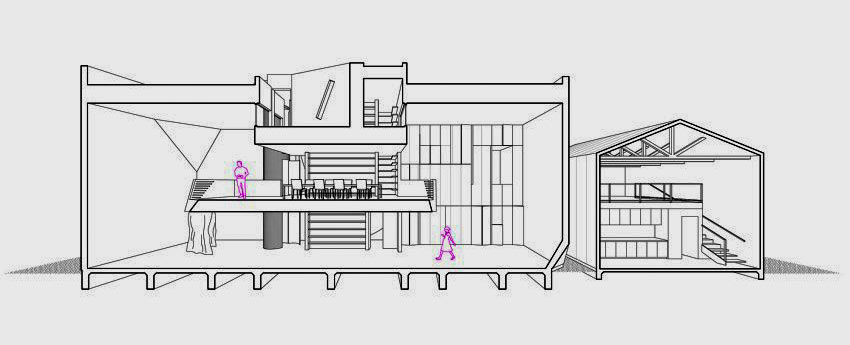
Architects Schaum/Shieh designed the place so that the street-facing portion of the first floor would be naturally lit, while the back is a bit more in the dark — a better spot for performances and exhibitions with specific lighting requirements.
In between the first floor and the roof, a mezzanine salon hangs out above the ground and includes a meeting room. There’s also a bathroom on the middle level featuring a sink cut out of a tree “salvaged from Hurricane Harvey,” according to the architects.
Peeking out behind the building is a smaller backyard shed, now the oldest structure on the property. Formerly a photography studio back when the lot contained a house, it’s recently been covered over with some new gray outerwear:
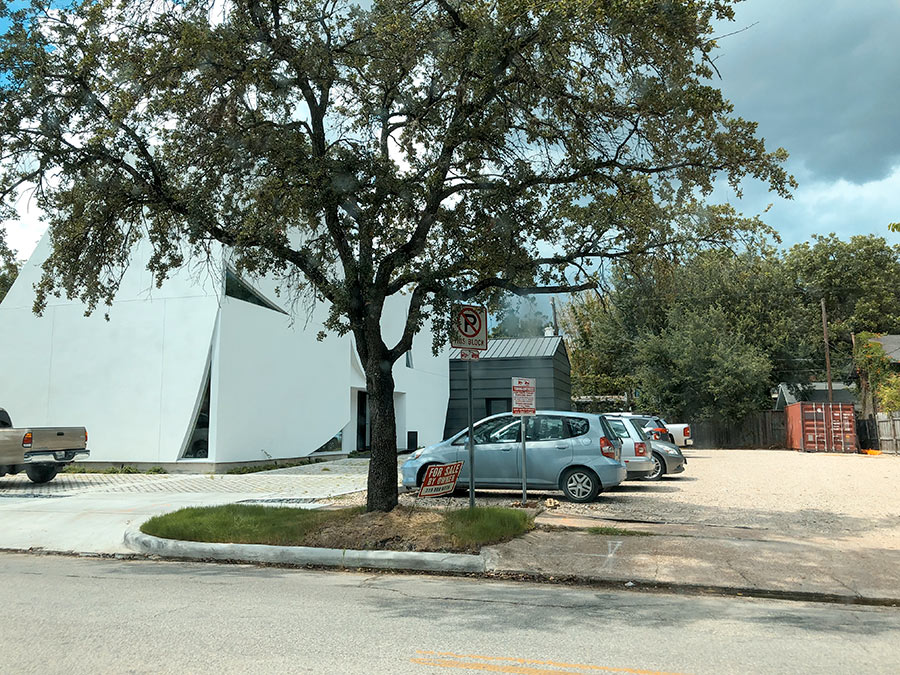
Its new role on the site is less concrete: At times it’ll be an extra exhibition space, other times a living quarters for artists visiting from out of town.
- About Transart [The Transart Foundation]
- The Transart Foundation for Art and Anthropology finds permanent home in Houston designed by SCHAUM/SHIEH [Archinect]
Photos: Swamplox inbox. Section drawing: Schaum/Shieh




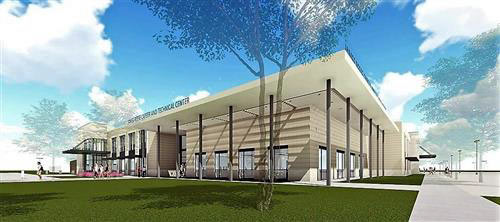
Can definitely see references to Philip Johnson’s Chapel of St. Basil just down the street.
I have a feeling this structure will not age gracefully.
Looks like a suitable canvas for a mural (or a projection screen) …. otherwise an eyesore … will likely lose brightness due to humidity