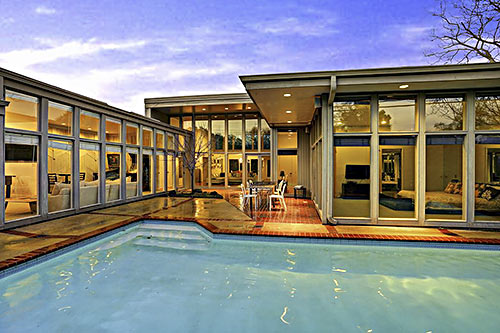
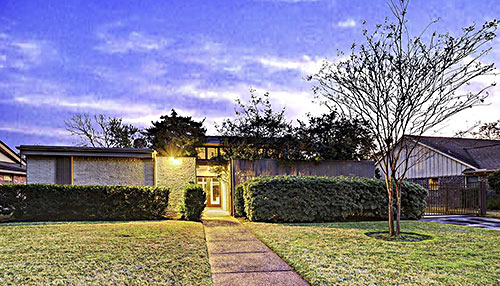
Architect Lars Bang gets the credit for the curb-facing original section (above) of a 1959 Meyerland mod built for the Alan Finger family, which kept it for 40 years. It was architect David D. Foster, however, who handled the 1974 additions that gave the home its “U” shape, furthering the floor-to-ceiling windows encircling the pool and patio (top). The home is located 2 blocks south of S. Braeswood Dr. and east of Millbury Dr., 4 houses away from the S. Post Oak stem of the 610 Loop. Its listing last week quotesa $739,900 price tag.
***
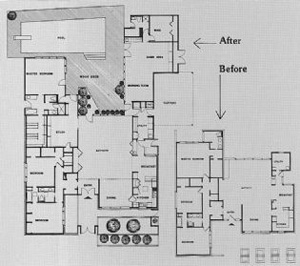
A drawing on the Houston Mod website (shown at right) illustrates how opposing wings extend the back of the home. One side holds the revised master suite, which also turned a portion of the original room into closet space; the other has a private bedroom suite as a poolside end cap to the family room. That seventies redo brought the home’s size to 3,636 sq. ft. —on a 10,368-sq.-ft. lot. Foster’s notes on the home indicate the wooden floors, installed in a herringbone pattern (below), were added during the project. The same company that handled the original terrazzo came back for the new sections back in the day.
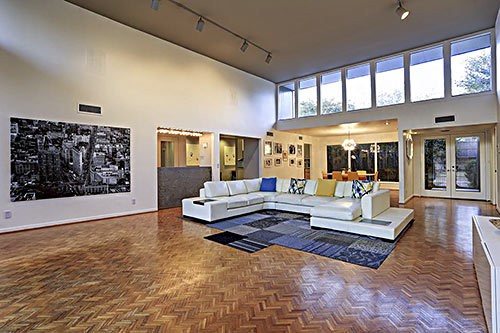
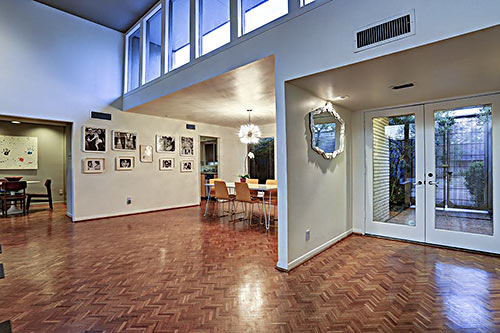
The clerestory at the north and south ends of the living room takes the ceiling to 18 ft.
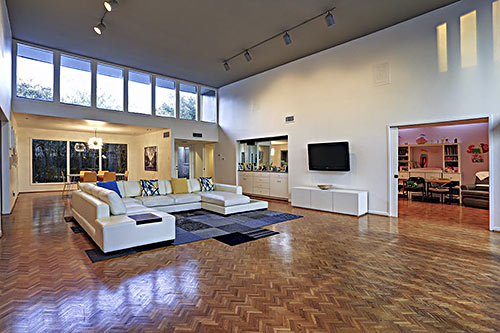
The hallway on the right in the photo below leads to and through what the listing describes as the “bachelor’s wing.”
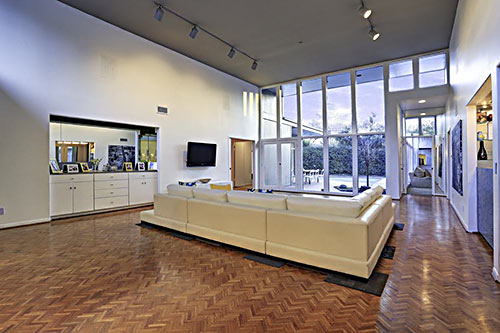
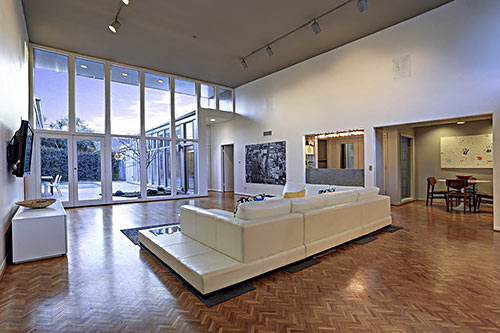
This formal dining room faces a garden area tucked in the courtyard formed by a screen across the front of the home:
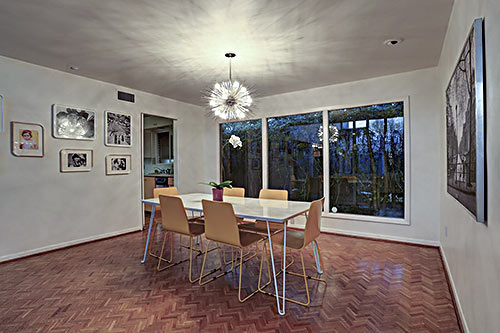
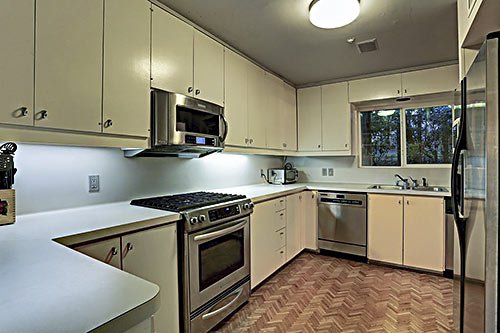
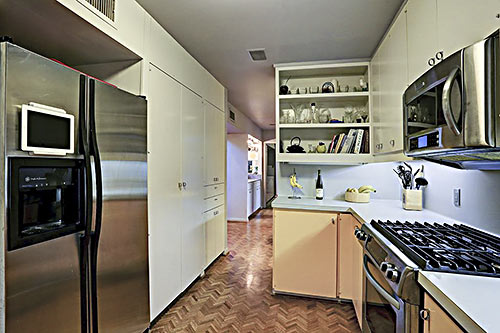
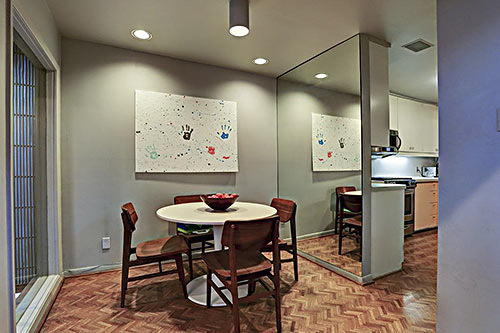
Open to the adjacent living room, the bar counter also serves the game room:
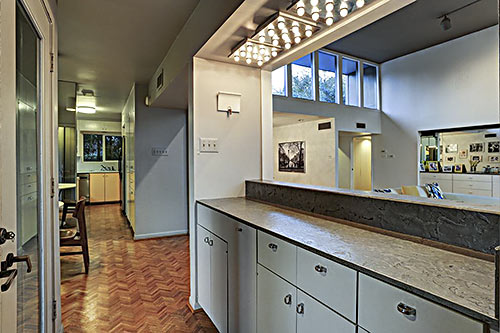
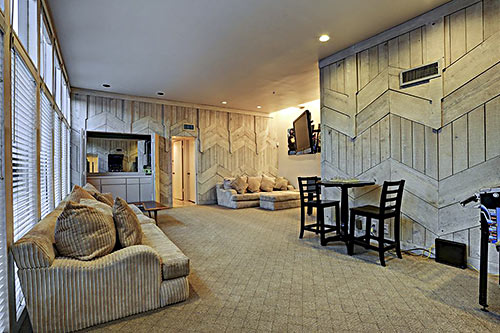
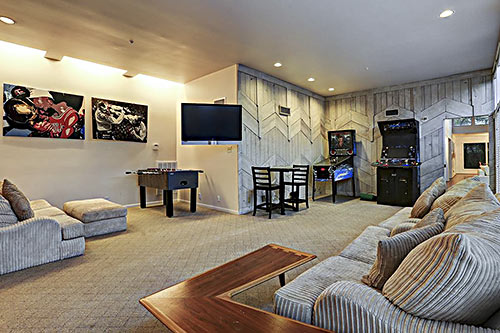
Here’s the master suite:
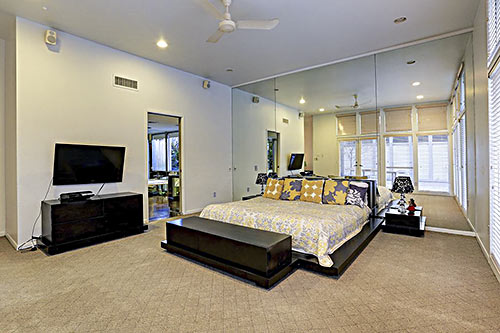
Its window wall also faces the pool:
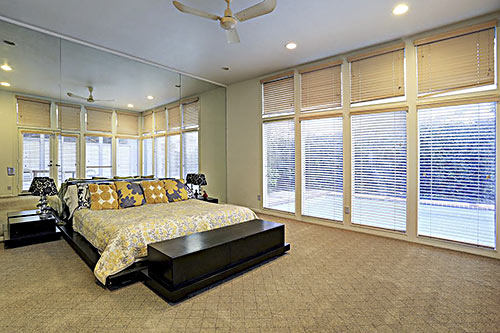
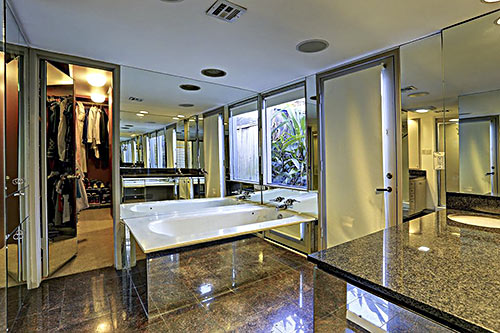
From the tub, there’s a garden view. A door provides private access to the pool:
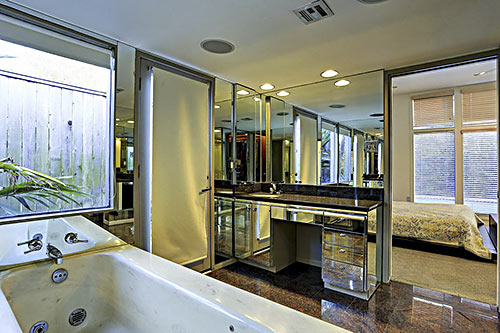
Amenities elsewhere in the floor plan include this sauna:
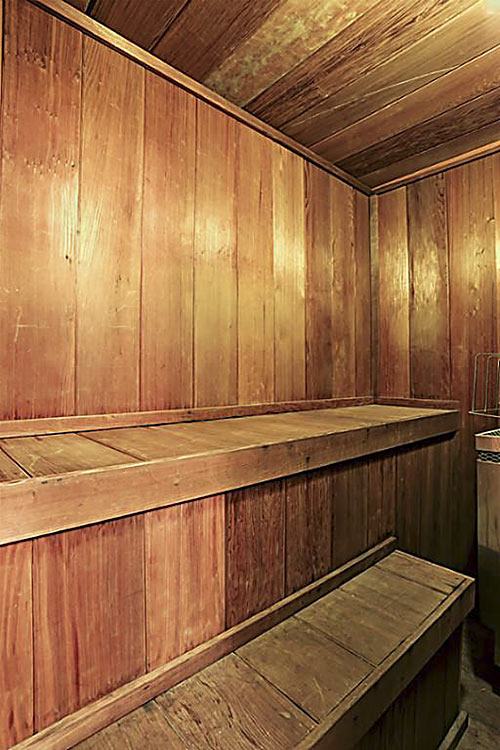
Most of the secondary bedrooms stack up on the east side of the home:
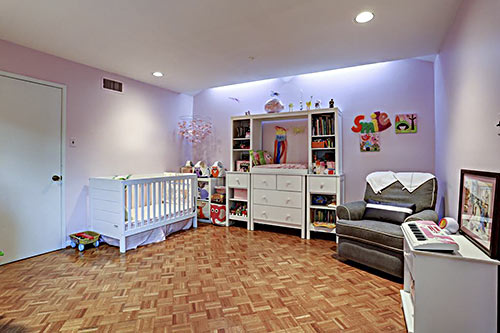
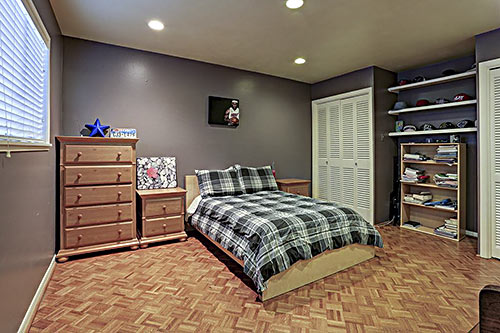
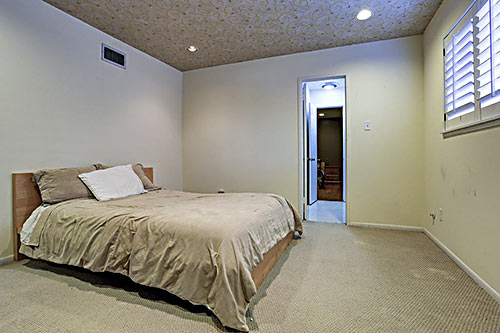
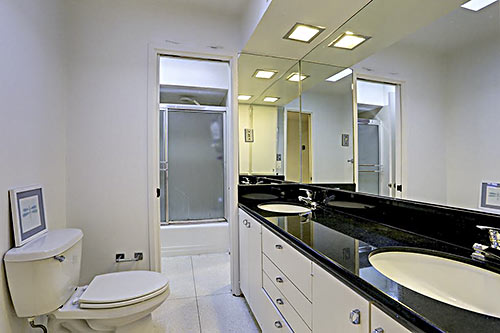
The fourth bedroom, a suite located off the game room, is camera shy. Not so the laundry room:
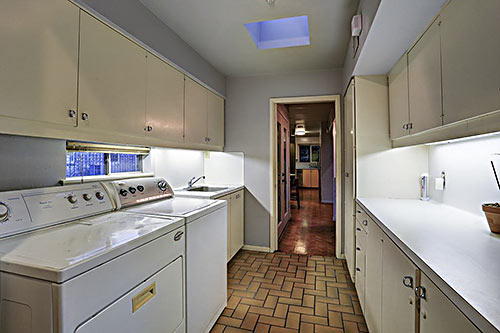
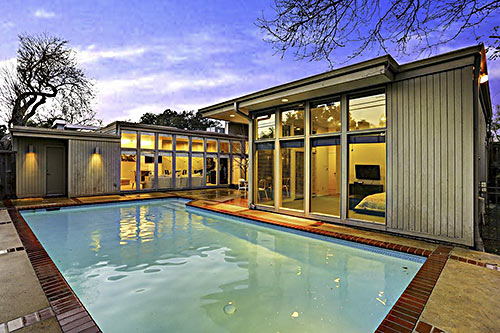
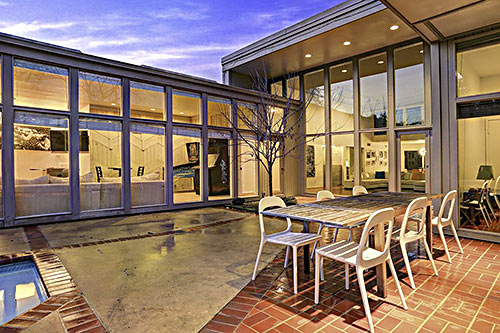
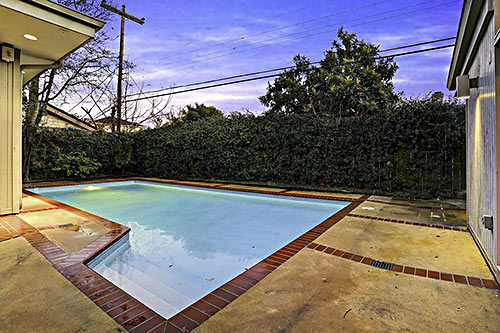
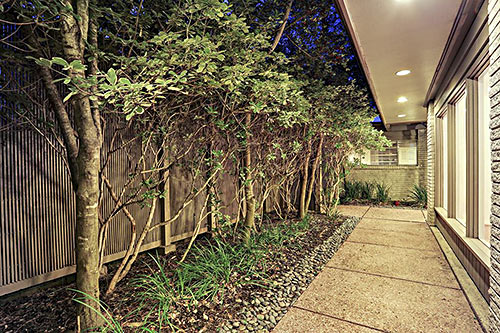
- 4919 Heatherglen Dr. [HAR]
- Finger House [Houston Mod]
- Previously on Swamplot: In Memorial Bend, a Bang Up Job from Page Parkes’ Past; Would Lars Bang Have Recognized This One?; Lars Bang, 1921-2008; The House That Time and Architect Forgot





So much awesome!
Some will hate the kitchen/appliances but the cabinets and lay-out were kick-ass in its day.
Anyone know if all that wall-mirror was original? I find it too too much
The flooring ruins it for me. Terrazzo would have been so much better.
That bathtub needs a scrub.
Lovely. I actually love parquet floors, they are typically viewed unfavorably but I predict a comeback.
I think I would make that living room the ultimate Nerf basketball court. Cool house.
One man’s trash is another man’s garbage.
This home is amazing.
Ermagerd. A house and remodel that are truly of their eras. I spy a Lane Acclaim Boomerang (say that five times fast!)
I want to dance on that parquet, jump into the pool afterwards, and rest in the sauna after that. Marvelous.
Beautiful home. If I understand FEMA’s mapping, it’s in the 100 year flood plain. The base flood elevation for this property is 53.9 feet, so any modifications to this home above a certain percentage of its value won’t be permissible under the COH rules unless a survey of the slab shows it is above the base flood elevation. I’m certain the existing slab is no higher than 30′, if it’s anywhere even close to that.
I would buy and live in this home in a heartbeat. I have friends and acquaintances who live in this part of Meyerland and enjoy their beautiful homes. When it starts raining hard they get out the sandbags. I suppose that is why this house is on the market for 740K instead of the 1M+ it would get in a different part of town.
In a bid to have someone go on a comment of the day quality tirade about the photos used for listings…
.
I’m sure that parquet floor is much more subtle and attractive in person, rather than the cartoony pictures we’re being shown from the listing.
@Karen, your 30′ number’s totally wrong (typo?). The 2008 H-GAC LiDAR’s show’s the home is at more like 51.0 – 51.5 feet of elevation. The 2007 Harris County FIS report definitely agrees with your 100-yr flood elevation of 53.9, but the 10-year flood elevation’s down closer to 50.5 or so, so I bet this house doesn’t get flooded by the 10-year storm.
.
Looking at the closest stream gauge, which is over at South Rice: http://www.harriscountyfws.org/GageDetail/Index/440?R=1 Brays hasn’t gotten over 51.5 except once, in 1983.
@ Karen- 2008 LiDAR has the center of the parcel at 50.5’. Project Brays is going to reduce the WSEL over two feet in this area when they re-map it. The re-model was done in 1974 (NFIP started in 1968?) so there were probably no problems permitting it at that time with the city.
SPO isn’t a through street at that point — the end of the block has a massive sound wall, which has actually been t-boned a few times by folks unfamiliar with how to slow down when exiting for West Bellfort.
The main corridor into that section, however, has been a cluster since Thanksgiving for COH water line work.
@Karen. After you move in you can increase the value of this house until you’re tired of throwing money at it – you just have to have the patience to do it in phases. I had a client on S. Braeswood invest $965k in 3 phases.
LIDAR! awesome. What a great group of comments. I wouldn’t be concerned with the validity of prior permits, just the challenges of doing necessary updates when you might not have the right height on the slab. We had to get a special survey for our slab-on-grade remodel and we are in zone X.
What do you think the flood insurance cost is for this place? I’m voluntarily paying ~$400/year. For this house flood insurance is mandatory.
Not too bad on a home just needs updating – I never get why commenters on here are always so negative on here – it is not some ugly typical suburban home everyone gets all shook up plus the price for what you’re getting and the area seems reasonable
@movocelot, yes the mirrors are original. We felt the same as you, but in the end left them for the 180 degree view of the pool. (I’m the owner)
@Karen, yes right around $400 per year for the mandatory flood insurance for us. They’ve recently added an entire new drainage system (~$5M) in the neighborhood and some other modifications to the bayou 6-7 years ago. (We’ve never had any flood issues)
We don’t anticipate it staying on the market much longer considering the current activity we’re getting.
Wow! I love all of the open space and great design with the U-shape rear via floor to ceiling windows. Must be awesome at night with the inside/outside lighting.
Could use a few upgrades but a great find at that price.
Beautiful place … just wish peole would stop doing heavy HDR for real estate ads. (It makes everything look like it’s covered with a layer of grime.) Let’s see what it REALLY looks like.