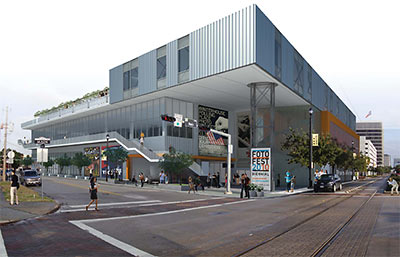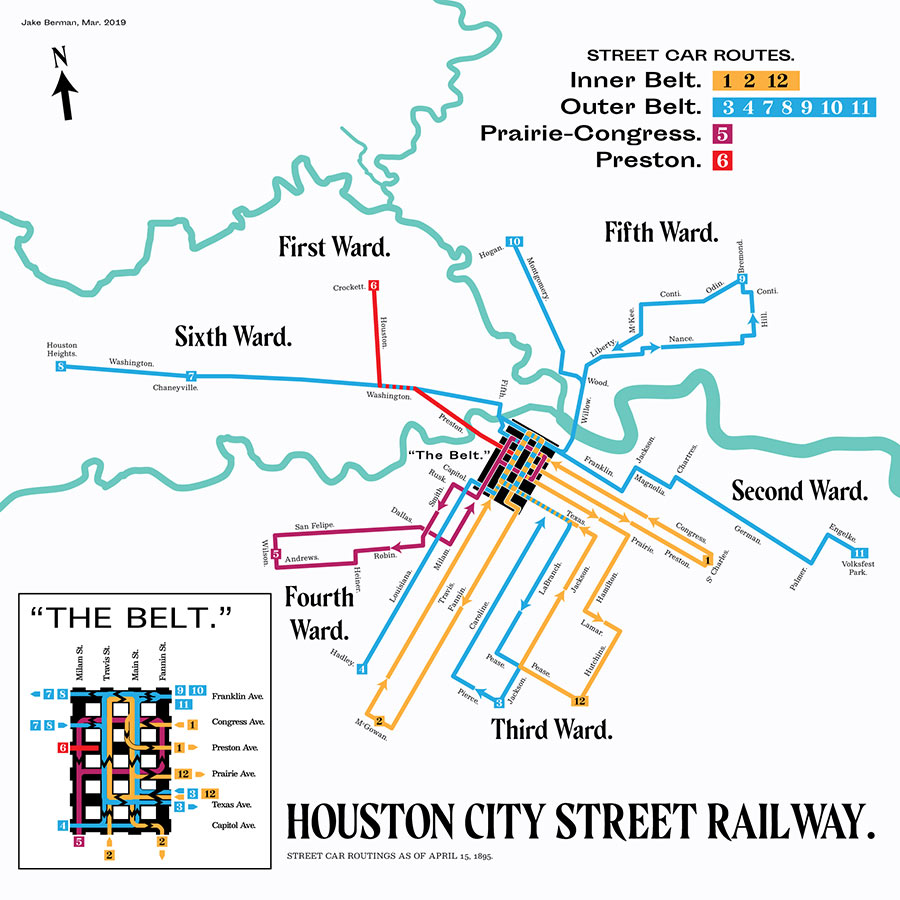
The local architecture firm responsible for designing the city’s new permitting center on Washington Ave (which is currently doing well in the voting for one of this year’s Swamplot Awards) and the San Antonio firm behind the recent Buffalo Speedway and Montrose H-E-B Markets will team up to design the 85,000-sq.-ft. Midtown building for the new Independent Arts Collaborative at 3400 Main St. between Holman and Francis St., the organization announced today. Earlier, Studio Red and Lake Flato Architects had been listed separately as finalists for the commission on the organization’s website.
The building — shown above in a concept drawing produced by Morris Architects, one of the finalists that did not get the job — will contain shared exhibit and performance space for several local arts groups, as well as rehearsal and workshop areas, classrooms, and offices. Houston’s city council agreed to sell the site — which served as a surface parking lot for the city’s previous permit office — to the brand-new arts organization last summer. Among the organizations listed as probable tenants of the new building: Fotofest, Diverseworks, the Houston Arts Alliance, Musiqa, Catastrophic Theater, the River Oaks Chamber Orchestra, and Main St. Theater.
- Previously on Swamplot: Independent Arts Collaborative Buying Midtown Lot for New Main St. Arts Center
Rendering: Houston-Galveston Area Council





Memo to the architectural firms: design a building similar to the new Dynamo Stadium. Something really modern and avant garde. NO more box like buildings.
I can always spot an architectural drawing for a proposed Houston building from a mile away: they always include people walking outside. So unrealistic. Ha!