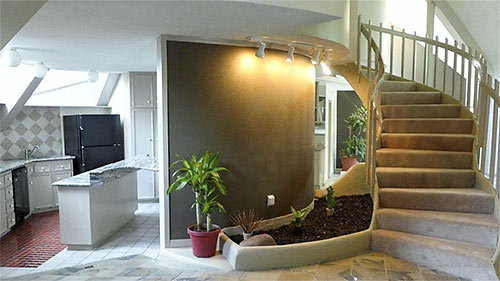
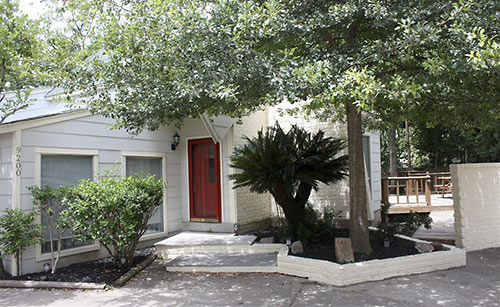
The interior of a decked out 1978 Spring Branch Estates home uses changing floor finishes to cue its ups and downs as the floor plan twists around a spiral staircase beneath a 20-ft. dome. The flow creates living spaces on several levels — and some rather unusual, futuristic features . . .
***
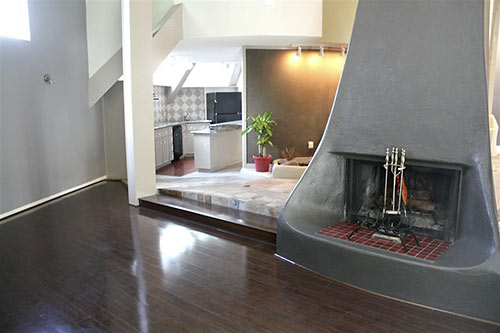
In the sunken living room, for example, the wood-burning fireplace appears to melt into its hearth (above). Beneath the curving staircase, meanwhile, the knee-height divider linked into the support column . . .
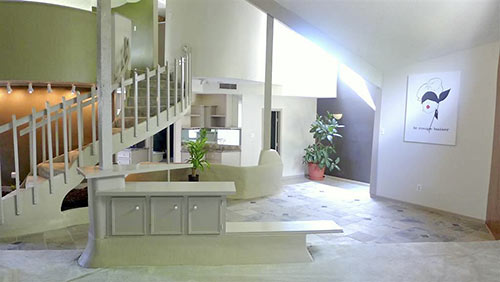
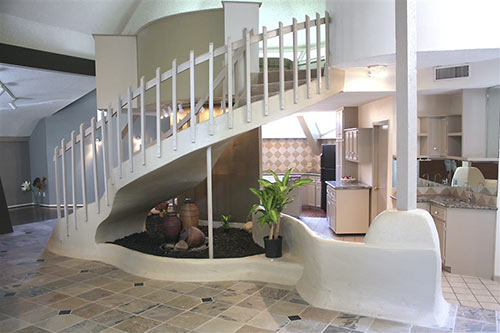
forms the back of a built-in bench that fronts the wet bar’s domain near the kitchen and neighbors an under-stairs water feature:
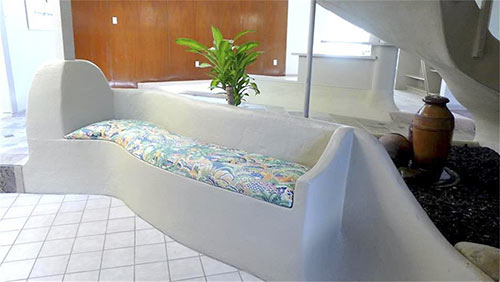
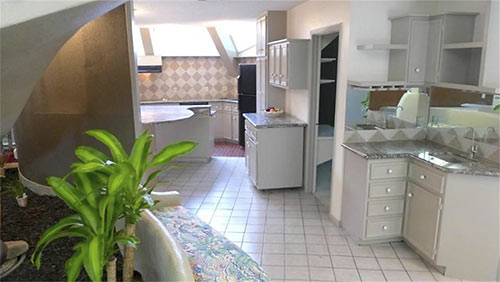
Skylights beam light into the bi-level kitchen, where many of the home’s recurring finishes and shapes intersect:
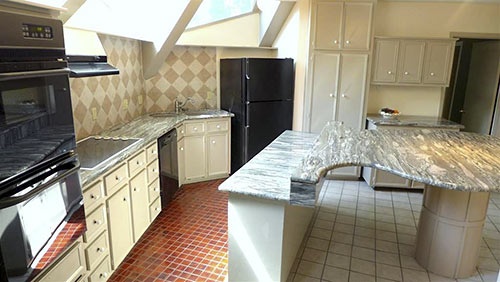
Nearby, the study’s shelving appears to bend at its mid-point, as if pressed from above — despite an absence of books. A flow of steppes semi-divides the open floor plan:
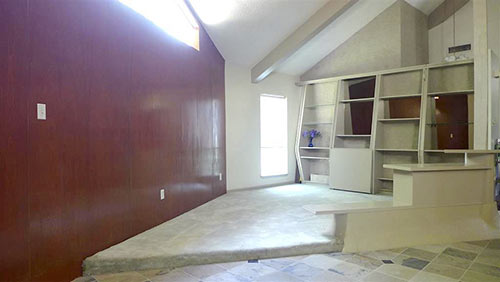
The 2,294-sq.-ft. home has 2 bedrooms. The carpeted one downstairs, with bathroom, throws no curves:
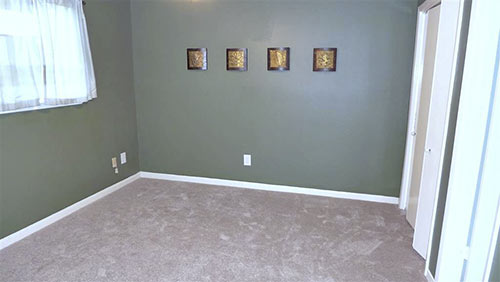
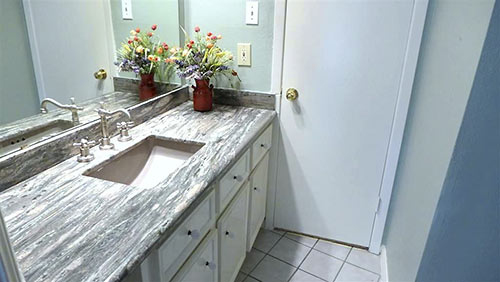
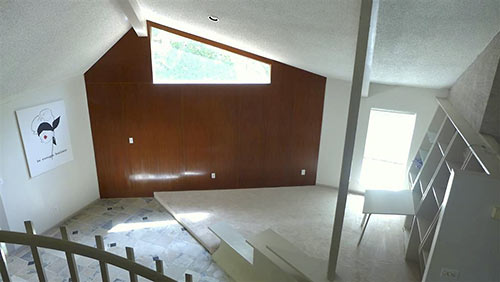
The master suite upstairs, however, is circular, with spaceship-like windows, a built-in pedestal for the bed, and coordinating bedside tables:
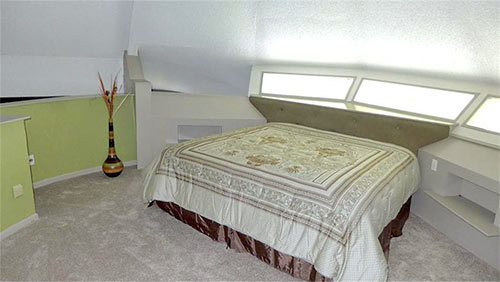
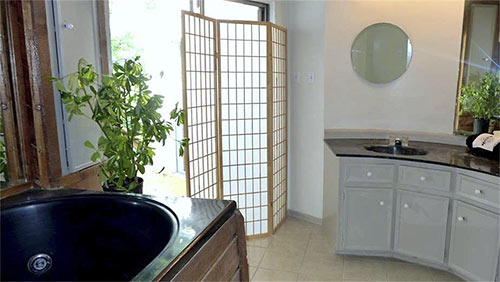
In the updated bathroom, the spa tub’s surround displays some of the diagonal wood paneling of the seventies:
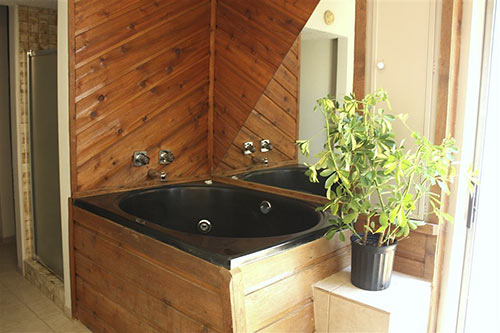
The bathroom has direct access to a recently refurbished sun deck:Â Â Â
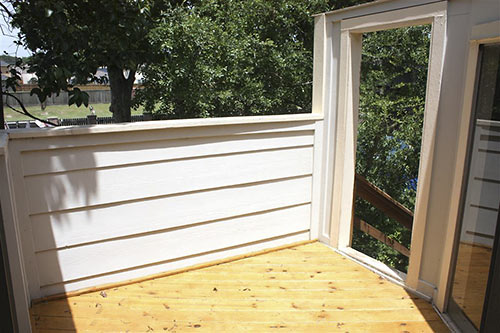
Most of the yard has been decked out as well. Both sections of it feature built-in benches, railings, lighting, and torch holders.
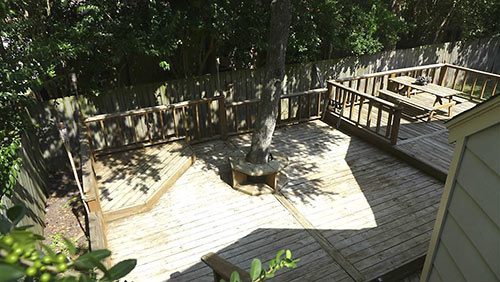
Hints of that shaded entertainment space are visible from the front of the 6,150-sq.-ft. property, which popped up on the market last weekend and has a $268,000 asking price. It sits at the end of a private lane off the aptly named Carousel Ln., in a neighborhood east of Blalock Rd. and north of Hammerly Blvd.
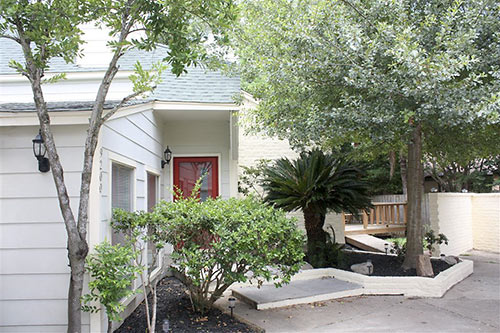
- 9200 Carousel Ln. [HAR]





I know I would severely injure myself in that house, but I don’t even care. It’s awesome.
finally, a house where i can park my AMC pacer.
The interior looks like something out of Beetlejuice.
Flintstones, meets Jetsons. With pointless features designed to cause injuries. WTF?
I dig it.
Grooooo-vay. I must have it.
Zillow posted their estimate at $169K. Don’t they use the tax assessor value in Texas? Why the $269K price?
Either way, I want this place, despite the risk of slamming my knees on that weird cabinet thing.
Have to have it. Awesome.
Secret memo to Brian:
Zillow is NEVER right. If you are usng Zillow, practice a good WTF face, because you are going to be needing it.
@brian,
Texas is a non-disclosure state. This means that real estate sales prices are private and you cannot be compelled to reveal how much you paid for your house. This makes it difficult for Zillow and its ilk to figure out how much a given property is “worth”.
@GoogleMaster: Texas being nondisclosure doesn’t keep sites like Nuhabitat from posting final sales prices for consumers who register, at no cost (though real estate professionals apparently have much better tools than Nuhabitat). I assume that what I see on that site is accurate.
This is one of the most comical homes I’ve seen on Swamplot. It’s right up there with the hot tub dining room house. I’m surprised nobody has commented on that abortion of a kitchen, with mismatched tile and checkered walls, or the diving board looking platform with three (I guess, handy?) cabinets at the base of the staircase. I really wish you could do a follow up bio on whoever ends up buying this.
I love it!!!! Wish I needed a house….
Some cool features! That bedroom looks like Captain Kirk’s helm. I like the central stair concept. But the beams in the kitchen are oppressive – bad feng shui for sure