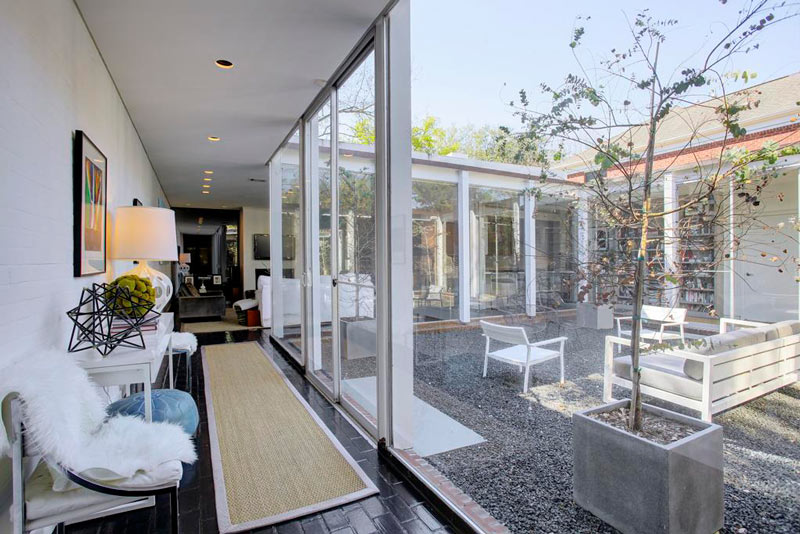
An uncovered courtyard is the centerpiece of this former home of Astrodome and ex-Houston Post building architect Ralph Anderson, who designed the 1,805-sq.-ft. space and lived there leading up to his death in 1990.  The 2-bedroom 2-bath house features floor-to-ceiling windows and brick floors arrayed around the central atrium, which held a large tree until early last year. The 1959 home, now housing a much smaller tree in a courtyard planter, went on the market a week and a half ago at $875,000.
The front door is set into a patterned concrete wall:
***
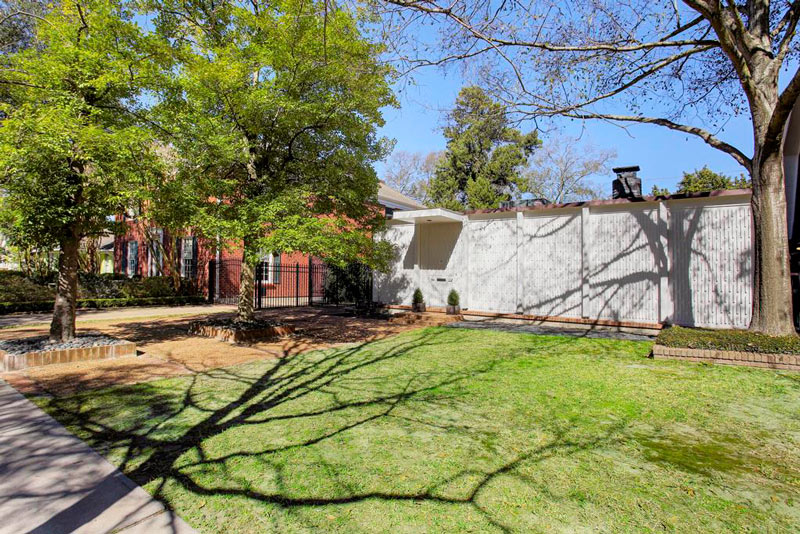
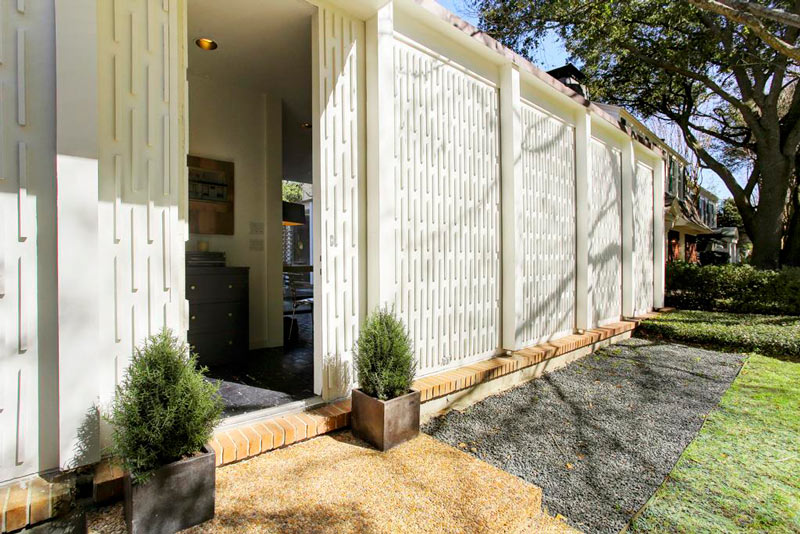
Mirrored walls in the living room create the illusion of further depth:
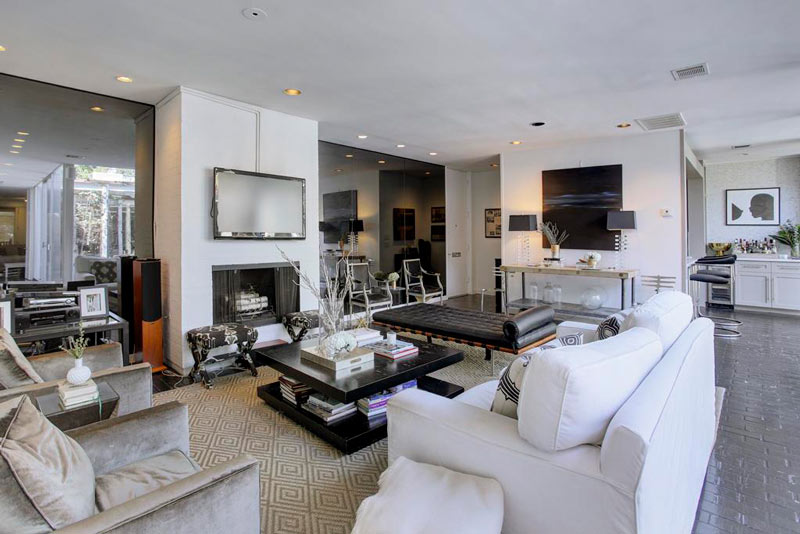
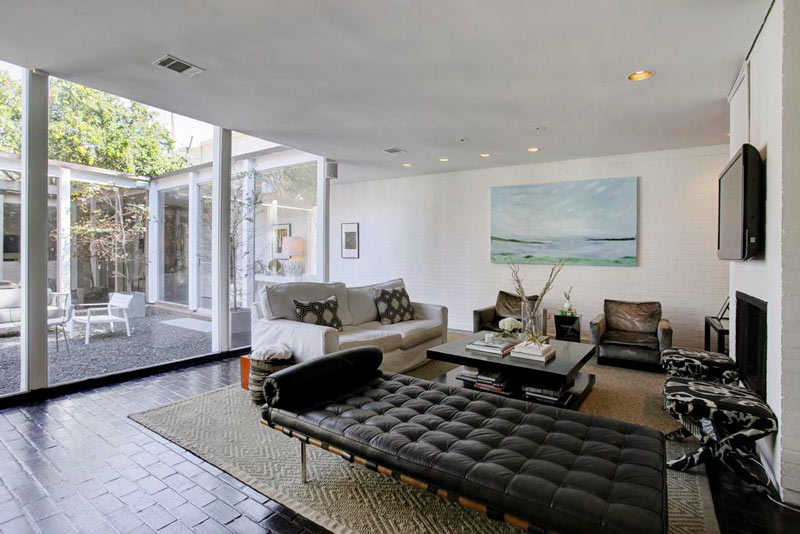
Here’s the open kitchen, stocked with gray shaker cabinets and marble countertops:
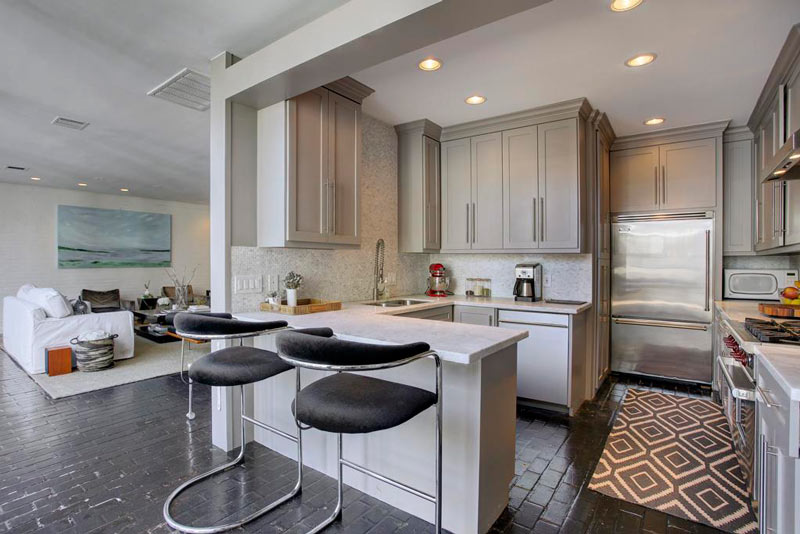
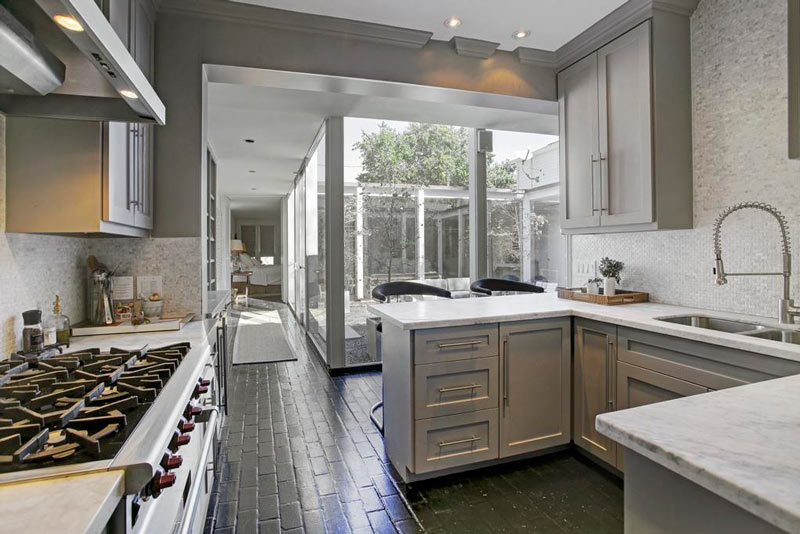
The countertops extend to the built-in sideboard, which also houses a wine fridge:
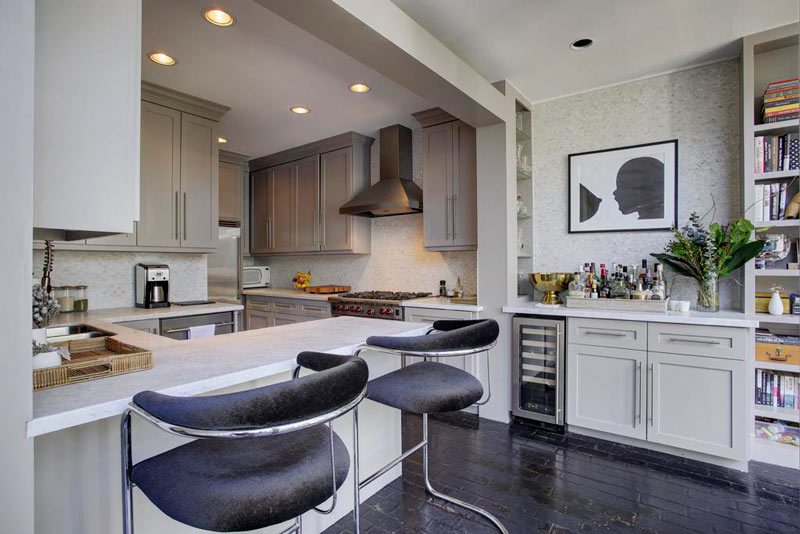
Floor-to-ceiling windows line the hallway leading into the master bedroom:
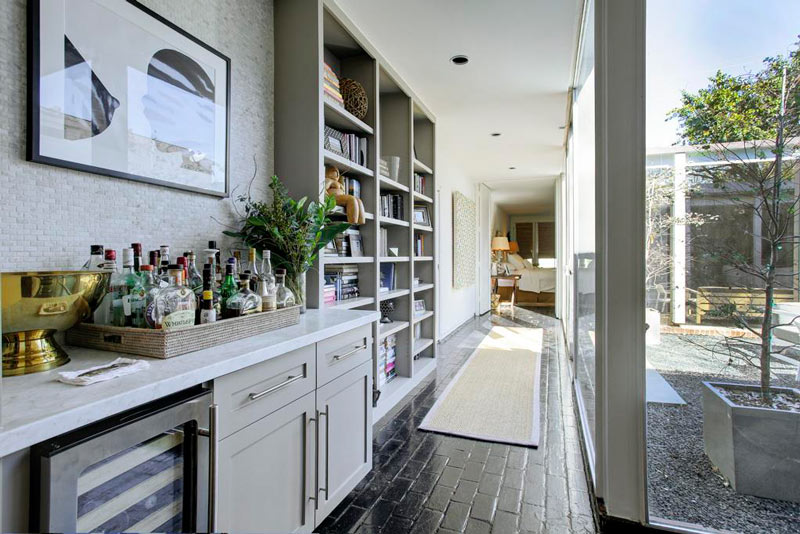
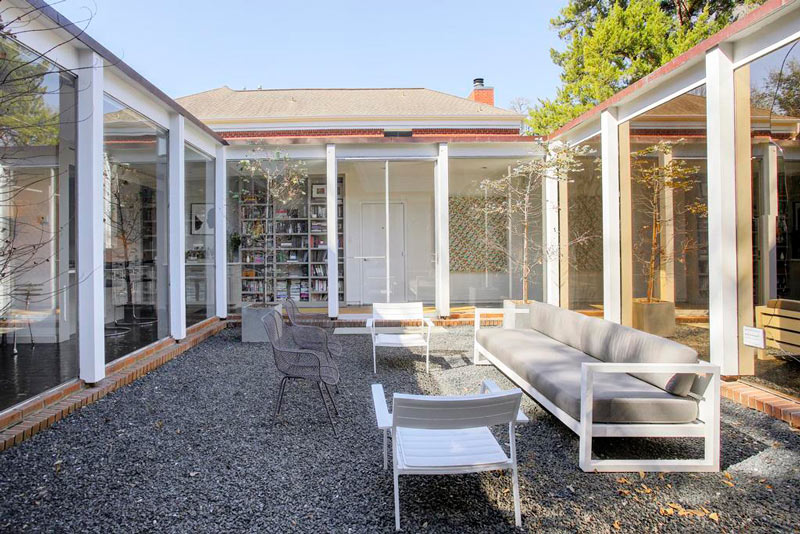
White brick wall contrasts the black of the brick floor:
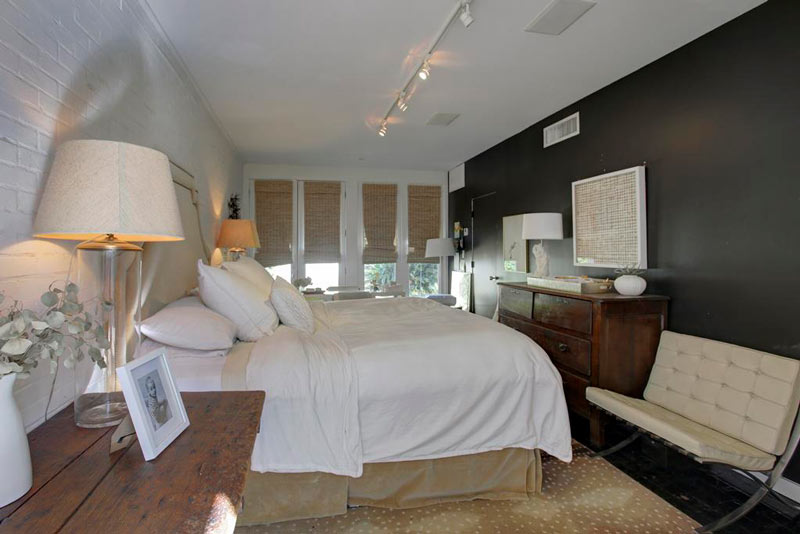
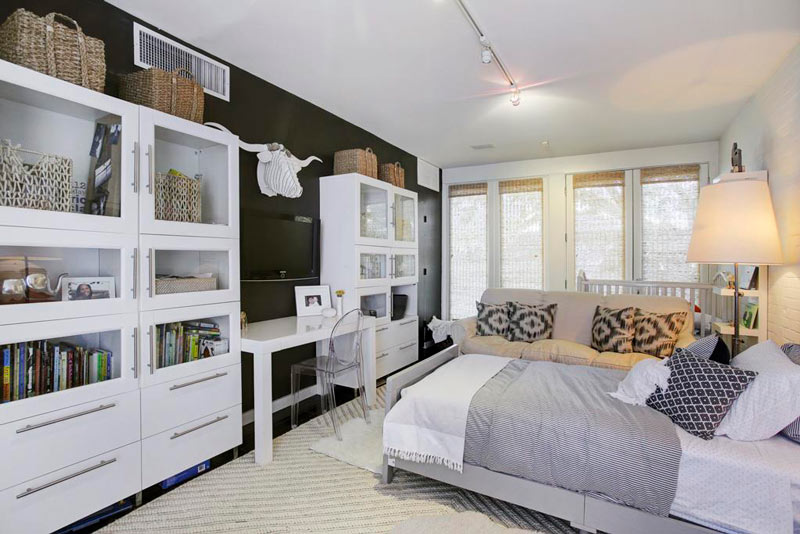
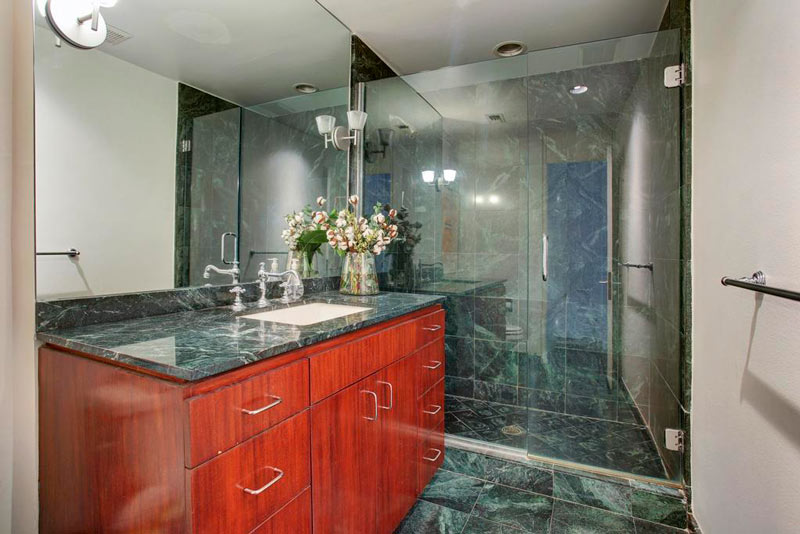
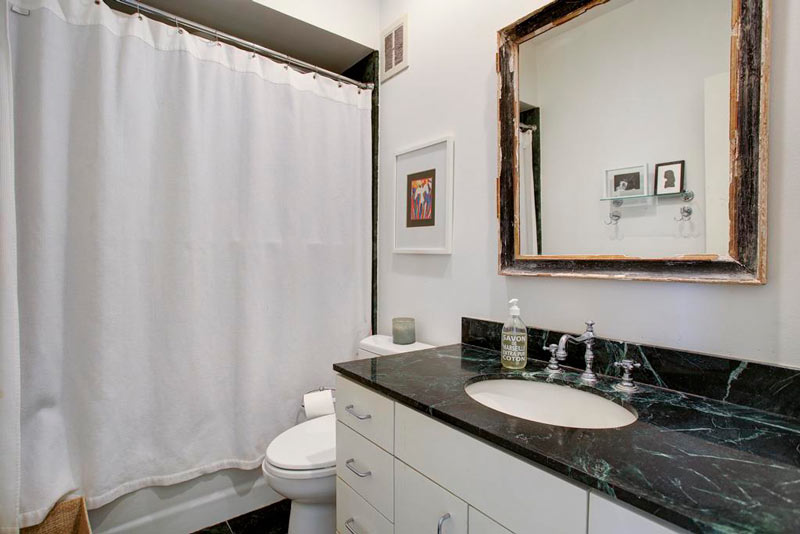
- 1638 Banks St. [HAR]





A shame this great home is so close to the Southwest Freeway. I lived for several years on Banks St. (further west, nearer to Shepherd) and the traffic (and pollution/noise) from 59 was pretty awful.
I’ll say one thing for that house: no shortage of places to sit.
Nice MCM but I hope that courtyard has UV glass all around as it obviously catches both morning and evening sun. Check out the grey A/C compressor on the front roof of the house on street view…that’s one way to deter thieves.
The proportions in that bedroom are fairly horrendous.
This place is amazing. Architecturally and historically significant as well.
I’m just surprised this isn’t listed on the “Daily Demolition Report”. This is Houston, Texas after all.
Why was the large tree removed? Surely not for the Big Lots looking patio furniture.
My old neighborhood. I always wondered who designed /built this Post-Modern home.. I’ve always liked the front screen blocks…
@Nikolas: Yes. Boulevard Oaks (south of Hwy59 /Southwest Freeway ) is NOISY … The further away from the concrete corridor you are, the quieter it is…