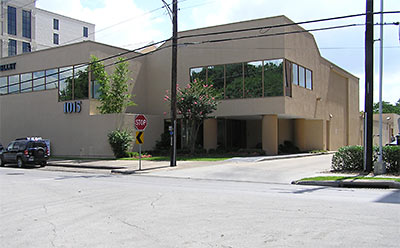
Trammell Crow Residential is planning a new apartment building on the current site of the RR Donnelley printing company building on S. Shepherd, some sleuthing neighbors tell us.
The printing company sits between two cartoon condos near W. Dallas: Randall Davis’s Gotham and Renoir. The site for the apartments will include all of the land currently owned by Donnelley, extending from Shepherd through the parking lot east to Gross St. The Nazarene Missionary Baptist Church on Newhouse St. may own a small piece of the parking lot, reports an email making the rounds in the neighborhood.
Trammell Crow, which runs the Alexan apartment chain, is reportedly still in the early stages of planning . . . though apparently far enough along for the company’s planners to request some variances from the city. One variance request
is to not have to widen Newhouse to the now required standard of 50 ft. . . . To do so would adversely impact the church and the one townhouse at the end of Newhouse.
More details and photos after the jump!
***
The photo at the top shows the RR Donnelley building at the soft corner of McDuffie, just as the Shepherd Curve begins. Here’s the parking lot in back:
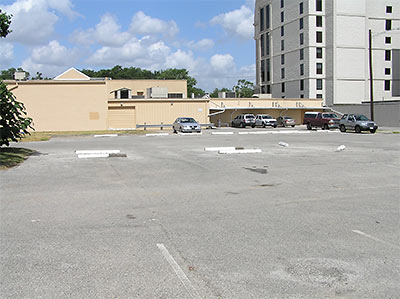
From the email:
The “front door” driveway for the apartments will be from McDuffie between the new apartments and the Gotham, which is the existing access to the parking lot from McDuffie. That will obviously create additional congestion along Shepherd, and my guess is that the residents will try to avoid using it, particularly at peak hours. The other access will be from Alpha, which they do plan to widen.
Here’s Alpha Street, meant to be a primary entrance to the proposed parking garage:
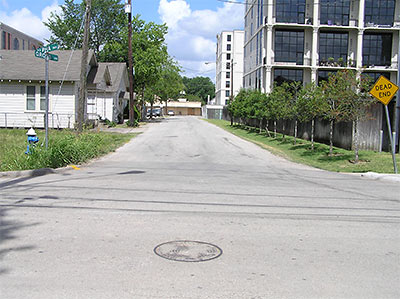
One of our correspondents explains:
One variance they seek is to NOT widen Alpha to the current standard. The Renoir, on the right, was given a variance in 2000 about Alpha, but Renoir residents do not use Alpha. Renoir access is all off W. Dallas.
The next photo
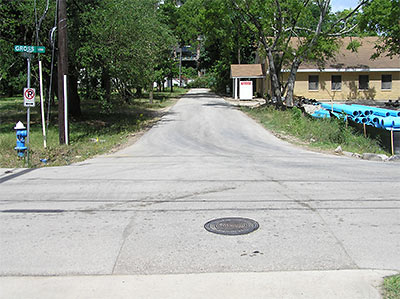
shows
Newhouse street, for which they also seek a variance NOT to widen, based on the proximity of the church and the townhouse at the end of the street to the right of way. The photo suggests to me that there is plenty of room to widen Newhouse if they intend to use it for parking garage access. The closest objects to the street are the utility poles. . . . I suppose since they are seeking a variance for Newhouse that they also plan to use that for appartment access and egress.
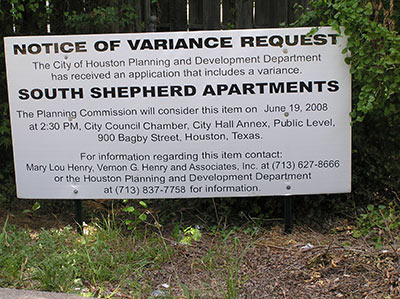
Planning Commission meeting: June 19th.
- RR Donnelley, 1015 S. Shepherd Dr. [Google Maps]





“cartoon condos”….
THAT is deliciously wicked.
By the way, another constituency that needs to be pretty torqued off about Gross St. being used for so much ingress/egress is the Center Serving Persons with Mental Retardation. Gross St. is their only reasonable pedestrian route to River Oaks Shopping Center, which they visit quite often for shopping and sightseeing. Halfway down the street they have to switch sides because of lack of sidewalks on one side or the other.
We’ve GOT to get some decent sidewalks, more than one-half person wide, that actually go somewhere and keep all of our residents, neighbors and dog-walkers out of the middle of what is already a major “cut-through” street. “Where the Sidewalk Ends” is not just a children’s book.
The Center Serving Persons with Mental Retardation is allegedly moving. I was talking to one of the administrators there recently and they said that the land has gotten to valuable there. Not sure on the timing of any move though . . .
I’d be surprised if it was any time soon. They just recently renegotiated the deal with the City.
Ha,ha,ha,ha. Deliciously wicked. But I’ll have the last laugh living on the 8th floor of the Renoir with a great view of the Galleria 20 years from now when all is totally congested. To the author of the article: may you accidentally purchase real estate on a five year flood plain.
Renoir has eight floors? Well, enjoy!