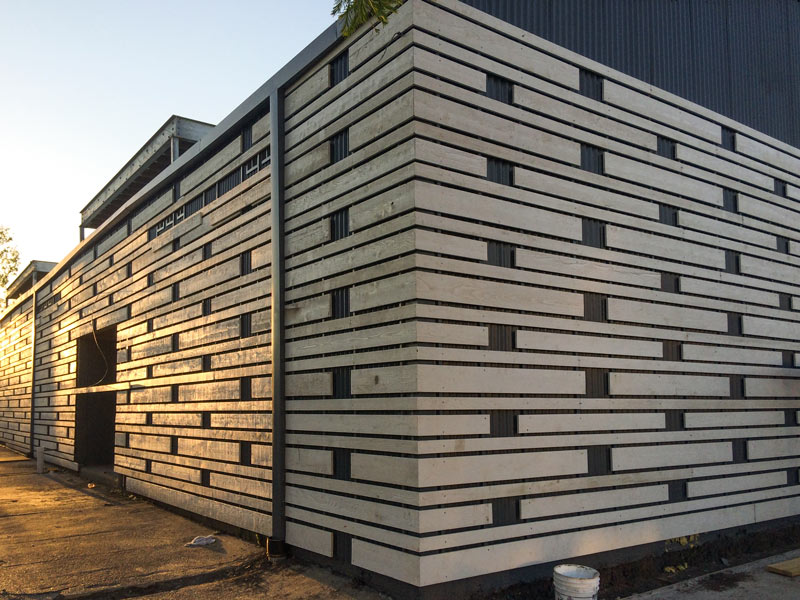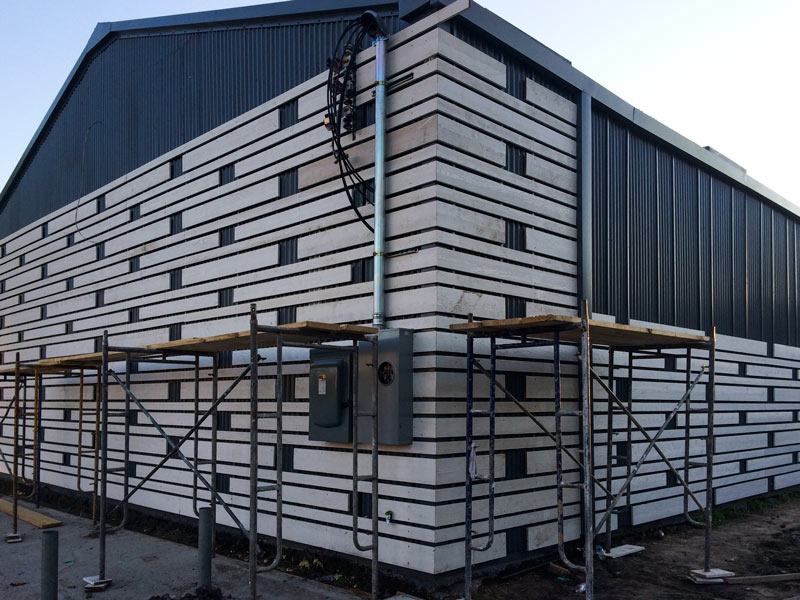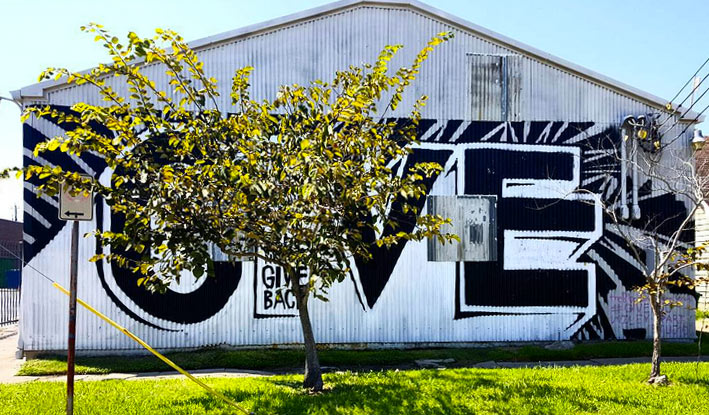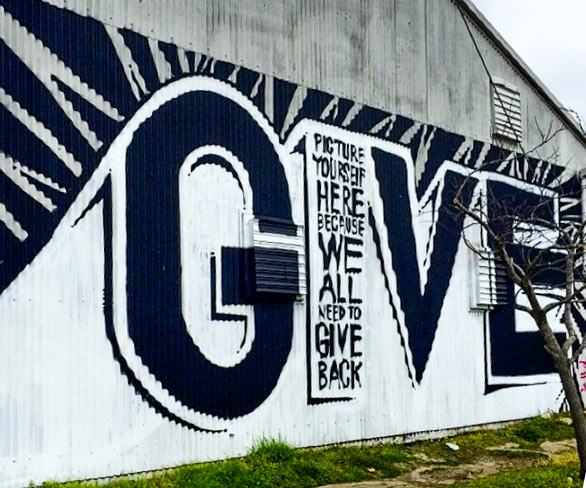
A reader took advantage of an opportunity to peek inside the 1945 warehouse at 2512 Woodhead St., now painted black and getting done up with decorative wooden siding: “A door literally blew open as I was poking around the exterior,” writes the tipster, going on to describe a mostly-open interior and a double staircase leading to a balcony. A building permit was issued in February for the conversion of the warehouse into a ballroom by Life HTX; another earlier permit references future use of the space as a 225-occupant banquet hall, and the as-yet-skeletal Facebook page for the venue also implies plans for a rentable events space.
The building sits just north of the parking lot for The Upper Hand salon, at the corner with Westheimer across from to-be-remonikered Lanier Middle School. Here’s another shot of the redone exterior, followed by a few of the mural that previously faced Bravo Key & Lock and the Shamrock gas station from across Woodhead:
***

And here’s what the building looked like from Woodhead, prior to the blackout and stick-on:


The property’s owners also own the lot at 2510 Woodhead; the single-family home previously occupying the lot was issued a demo permit last September, and the lot is now house-free.
- LIFEÂ HTX [Facebook]
- GIVE Mural: What Will You #GIVEHOUÂ [The Black Sheep Agency]
Photos: Swamplot inbox (top 2), leland51 (3rd), brookiefafa (4th)





Who is the designer of this?
Being a house nearby I certainly hope they are sound proofing. This was certainly not what I had hoped would go in.
How does a business get a permit to host 225 people without adequate parking for less than 100? What rules or regulations apply to this type of business?