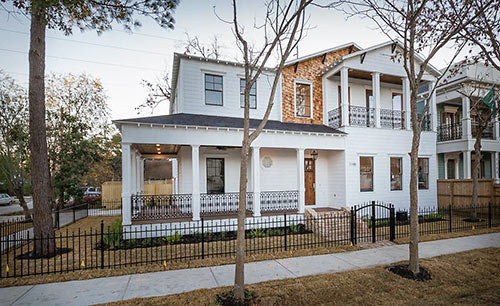
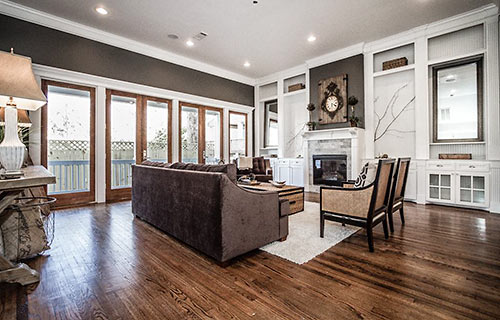
Ready to ride? Or perhaps wave at the fit folks passing by? The wraparound porch and upper balcony of a newly constructed home overlook the Heights Hike and Bike Trail. Listed a week ago at $948,000, the property tempers its somewhat public side with a more private porch in back.
***
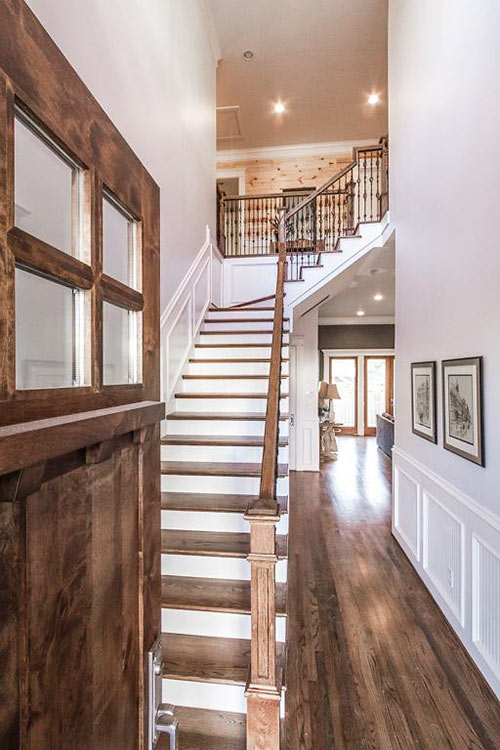
The foyer rises 24 ft. and incorporates reclaimed wood and beadboard wainscoting. An accent wall of knotty shiplap tops the landing way, way up the staircase; it grants a brief pause on a quarter turn 15 steps up (above). Meanwhile, down the hallway, there’s a living room full of built-ins . . .
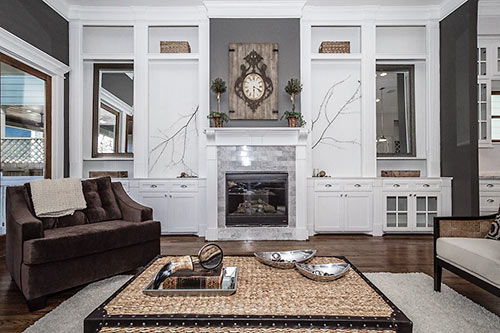
and plenty of access to the back porch:
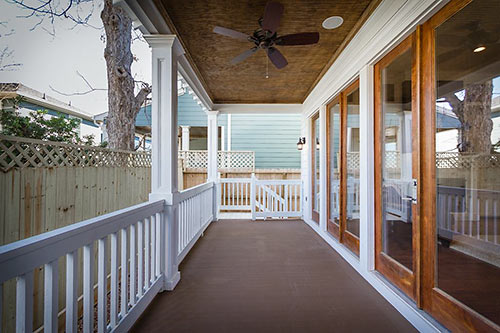
Bedroom or study? This first floor room also gets a porch door and lands near the 2-car garage found on the 4,324-sq. ft. lot’s north side, facing 12th St.
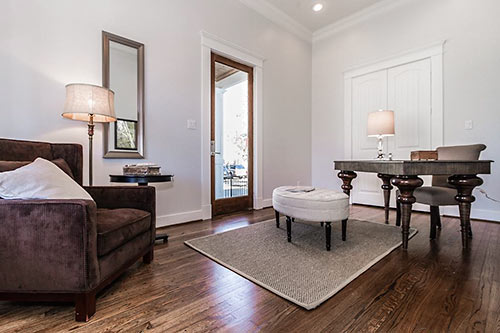
Details in the dining room at the front of the 3,120-sq.-ft. home include a coffered ceiling, which frames air-conditioning vents and recessed lighting. (The bike trail right-of-way is across the street — on view from the table. Love Park, meanwhile, is around the corner.)
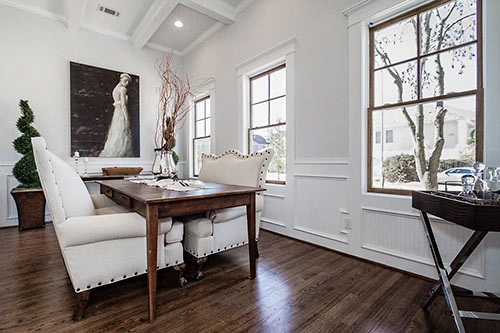
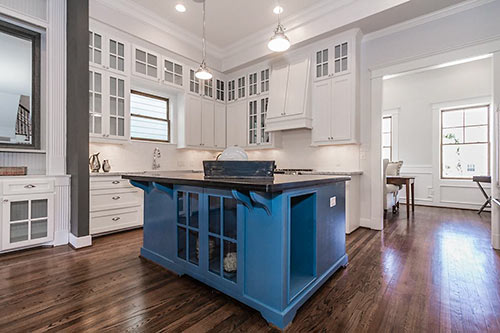
Glass-fronted cabinetry makes the most of the home’s 12-ft. ceiling height and multi-use island:
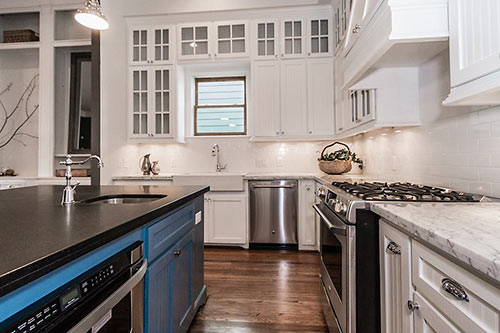
The master bedroom suite is on the second floor:
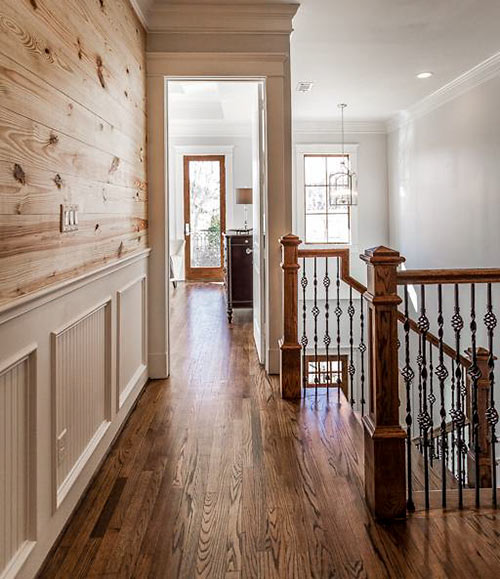
A balcony, facing west, is off the bedroom:
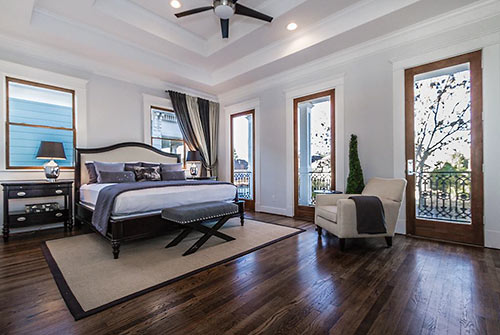
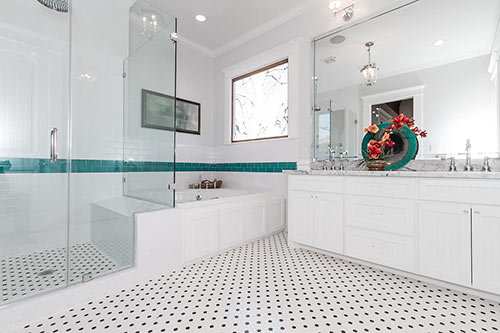
An interior hallway to the master bathroom passes a pair of closets fitted with glass panel doors:
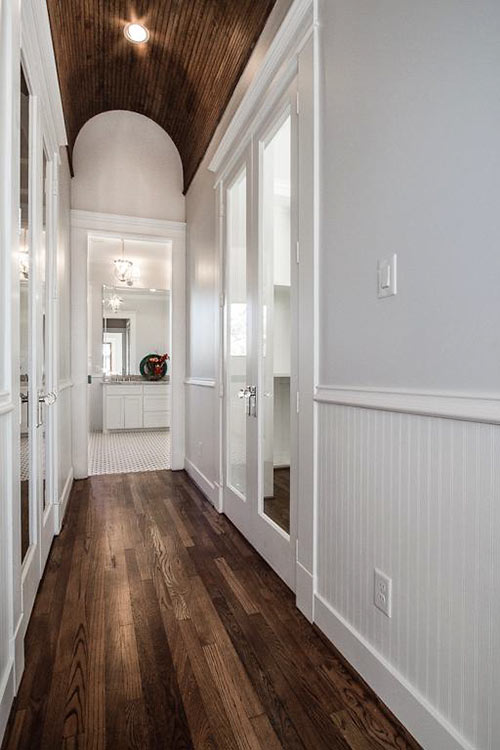
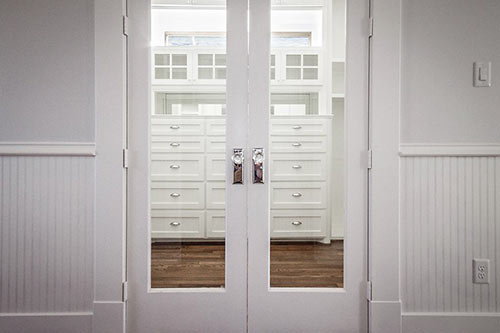
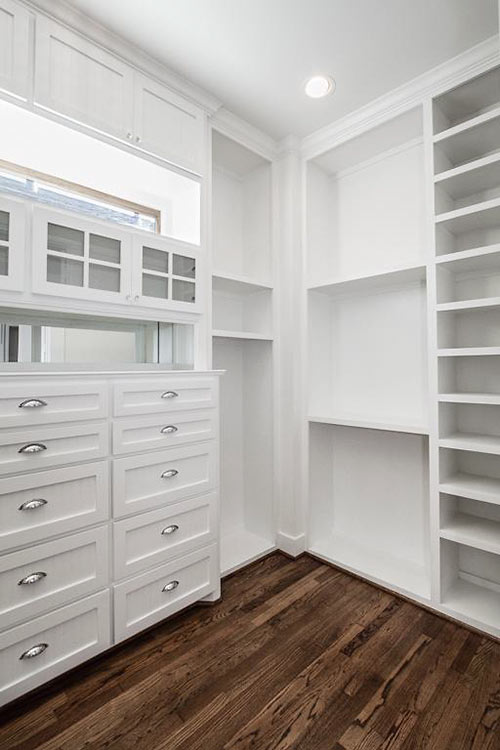
The home’s 2 other secondary bedrooms are camera shy, but a full bathroom on the first floor makes an appearance:
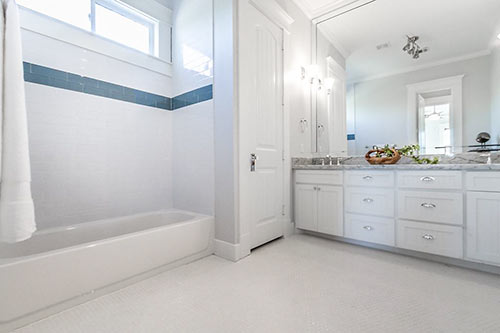
The corner lot has low-rise wrought iron fencing — and columns — like its neighbors:
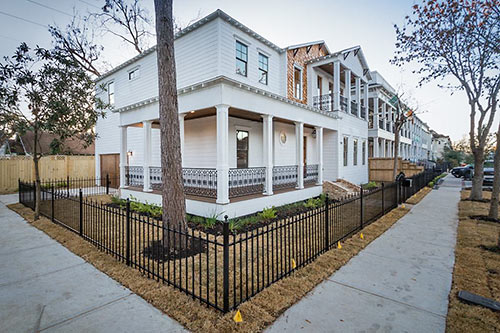
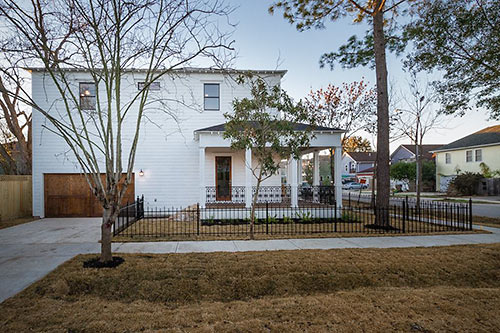
It’s a busy weekend ahead for the property, which has 2 open houses scheduled.
- 1148 Nicholson St. [HAR]





One million?!!!! for this????–you’d have to be an idiot –it’s ok style wise, I suppose it could have been worse –all these new faux Colonial/Victotian wooden houses are so over rated, they in no way compare to the original houses of the Heights, which had great craftsmanship and materials –that’s why they’ve lasted over 100 years, this houses will need extensive exterior repairs in less than 25–
Location, location, location. Love this new home.
@Shannon, those old houses you worship didn’t make it 100 years without extensive repairs, and many of them underwent extensive repairs several times. They are no better or worse built than a good home built today, but they do lack features many of us consider important, like insulation, good windows, closets of a decent size, etc.
Gorgeous work by the builder.
People who think the old Shitgalows are well built obviously know nothing about construction or even history of building methods.
Materials and craftsmanship are not anywhere near the same quality on these houses. You can add closet space to an old house and of course after 100. years anything needs repairs –sigh*—I really think a lot of the commentors on Swamplot have vested interest in these properties, they either have had them built, live near them or are the real estate agent –the comments often have a feel of shilling, it’s unfortunate
It’s a very bizarre mash-up of disparate historical elements. I’ve seen other new builds that did a better job of invoking the look of an older home in the Heights.
I might agree to a certain extent on some of the materials, but not all of them, and craftsmanship varies all over the place. A house build of 2×4’s and a few 2×6’s on 24 inch centers isn’t that well built. although the use of shiplap for sheathing mitigates that to some extent. A house built with decent supervision today will be far better than one of the old houses in almost every respect.
I don’t shill for anyone. I just think the love affair with older houses is overdone, and I don’t like the way many “preservationists” try to force their aesthetic views on others.
I think the house is beautiful. The lot is small, though and I would also want a 3-car garage. As for older homes…it really depends. To claim that all older homes were built better seems a bit ridiculous. It means that we as a society have not advanced in our building techniques at all, which is false. Do some homebuilders go cheap? Sure. Will this home need to be maintained? Of course, maintenance is an essential part of any building.
The outside looks to me like the builder couldn’t quite make up his mind what he wanted to put where.
I like the porch but would prefer a different rail treatment. Then it just goes downhill from there for me.
The garage side is not at all appealing to me and in fact, imho is downright ugly.
I do like the ceiling in the hallway, think it’s neat. And I love the closet but I’d ditch the clear glass doors. Frosted might work to allow in more light.
What impresses me most is that they didn’t go all beige everywhere.
We’ll agree to disagree –moving on
I jog past this house regularly and was shocked at the sign for a few further down at $850K. I would hate to live on the trail. Give me an older River Oaks home (yes, the “teardowns” can go for that in the smaller lot section) any day. People pay this though and the house is beautiful inside, although I’m not sure it has much of a yard (and the local parks aren’t super close). I do like the wrap-around porch. Also, my dog would jump that fence and be cruising the neighborhood in ~5 minutes.
I have an old bungalow (last major update 1985) and have had minimal structural problems, but friends with “newbuild” houses have had to replace items within 10-15 years (i.e., windows). Of course, it might be my lack of caring…..
New construction for ~$1M — why is it not LEED Platinum?
I have been looking at a lot of pre-1900 homes lately (not in Houston) and the quality of construction is terrible. Floors are nowhere near level, walls are cracking, etc. So I’m upping my price range to get something built after 1980.
@anon22, LEED certifications are generally for commercial properties and are mostly a marketing gimmick. One could make a private residence super efficient but it would pretty much have to be a square box with walk-in freezer insulation. Since the square footage is not on the scale of a multi-story commercial office building, the small sacrifice in efficiency for visual interest and livability is negligible.
anon: Lots of places are built with energy efficient features that would otherwise qualify them for LEED x or a host of other certifications. That doesn’t mean that everyone goes out of their way to get an organization to put their stamp of approve on the place.
.
We took a 65 year old apartment building and removed all the old siding, put in new insulation/wrap/siding. Put in energy efficient windows, high SEER central air, efficient gas water heaters, water saving toilets, etc. I’m sure (okay, assume) it would now qualify for LEED-something-or-other but I never bothered. I’d have to assume others don’t feel like bothering as well.
The house is a horrible blend of builder grade products. The garage facade is absolutely disgusting. Builders need to hire designers! I’m sure someone will pay for this monstrosity though.
Leed for Homes just certified its 50,000th Green Housing Unit last week, so somebody is obviously using it for non-commercial properties.
I still think for ~$1M you’d think they’d be able to do it for this place, even if they are of the opinion that it is a “marketing gimmick” that they’d be doing anyway.
Joey: I’m not going to disagree, but I don’t see what you see. I’m one of those people that should hire a designer. Can you explain what you mean? What jumps out at you as ‘builder grade’? What’s wrong with the garage?
Bizzare design. Neither old nor new. Efficiency with no charm.
Gotta give the builder some credit for splurging on some nice finishes and creative architectural details, like that hallway ceiling, but he really could’ve used a designer’s help to tie it together better. The proportions are way off, especially on the garage side, and the array of wood finishes and patterns is dizzying. Putting a porch over living space is a surefire recipe for water intrusion issues down the road.
For $1 million, gimme a River Oaks teardown, a West U crackerbox or an old Memorial Village ranch.
@anon22, I would guess that those are production builders and they can get LEED certification by certifying a model and building a thousand of them. For a custom builder, getting LEED certification on each unique design is major pain and cost without any appreciable benefit. To get LEED platinum you even have to make sure your cleaning subcontractor uses biodegradable chemicals and has a written plan on which mop to use where. Ridiculous.
P.S. A million dollars is not a lot of money these days, so don’t expect frivolous things to be thrown into the price.
I think they did a great job. Small lot though would be a deal breaker for me, though. Well…that and the fact that we don’t have $1M. Being on the hike and bike trail would probably bother me too…especially with such a small lot and so exposed. The house itself looks great though and I’m guessing they’ll get close to what they’re asking.
Fugly!
@Shannon……back it up. What building standards and methods were better in a 1900 built Victorian, than today? Name 5 things. Otherwise, your comments are baseless. Anxiously awaiting your deflections…..
No, it is regularly done for custom homes less than $1 million, and for places much more visually appealing than this one too. If Houston builders are ever interested in getting around their “just enough to get by” reputation these certifications would be a start.
Until then I guess we should all just be grateful the laws are barerly sufficient enough to keep houses from blowing over under anything more stressful than heavy rains and a few gusts of wind, to say nothing of upholding anything even remotely approximating green building standards.
I will admit that the interior has some nice touches. The exterior is a stylistic mess. It is a shame that square footage is such a driver on sales in Houston. Everyone I know who lives in 3000+ sq ft only uses about 1500 of it at anyone time and the rest is overkill. And then they complain about not having any green space on their property.
I lived in a 60+ year old house. The walls had no insulation. The attic access was through the only storage closet in the house, requiring a ladder. The wiring was terrible. The foundation could never be properly leveled. The old pipes were rusted and constantly breaking, and the sewer line was honest to God made of glorified cardboard.
So no, I don’t buy the “old construction was always so much better” axiom. Maybe in some cases. Not in all.
That lot used to have a sprawling loquat tree that sort of enveloped the whole corner. It was really cool. Then one day I woke up and the old house was gone. I don’t mind this house, but it makes you wonder how long some of the neighborhood’s truly unique residences (like the one directly across the street on 12th) will stick around.
SFP: @Shannon……back it up”
–
I have a 100+ year old home in Montrose and have worked on others about that old. I can tell you a few “differences” that I find better. Can’t do 5, but if I stretch I can do 4 :)
1) The wood tends to be actual 2″x4″ — for what it’s worth
2) The wood is 100000x stronger. I’m not sure if that’s due to age after construction, or the fact that they were using better wold back then. But the differences is huge. My guys will burn out their saws after a few cuts of the old stuff.
3) shiplap behind the walls. Again, for what its worth that’s kind of nice. I can mount an 80″ TV wherever I want. No need to find a stud since the damn wall is 100% solid.
4) I’d think any other advantages would be preferences. Things like style used, the fact they didn’t have as many tools are drafting assistance, etc. I will say that – and again, this is subjective — that older homes seemed to have been built with more “care”. Meaning the guys tried to do a better job then. Builders were higher skilled and likely paid more (inflation adjusted) vs. people today that don’t have the same skillset or care for quality.
.
Now tons of downsides, but mostly due to tech of the day: Shitty windows, almost no insulation, old wiring sucks, old plumbing sucks, etc. Also the 2×4’s are spaced apart further. Rafters are 2×4’s rather than 2×6. Other codes didn’t exist like firewalls, etc.
Thank you, Cody—prefect summation, I agree with all you stated, pro and con.–for 1 million id rather a 1920’s “tear down” in Southampton or River Oaks, but hey that’s just my taste, I’m sure someone will pay 800000 or so for this house–enjoy
Am amazed at what passes for “Craftsman” in new construction. This house has few Craftsman references: knee braces, exposed rafter tails, interior trim work and hardware. But the exterior
gives off mixed signals. The rafter tails should be much longer (to create deep eaves which is a key characteristic of the Craftsman style). This house is more Farmhouse meets American Foursquare meets Greek Revival. Or not. The wrap around porch with Creole-like banister further confuses the look. But the interior execution / finishes look nice – though I would not have painted the door hinges – they should match the beautiful door hardware.
I think the on going problem is a majority of these homes are being developed, designed and turned over by profiteering builders. Quick and Cheap; no one cares because its sold.
What do you expect design wise from a builder?
It’s a nice layout. I’d want a bigger yard for 1 million. Then I would have to win the lotto to get enough $ for the down payment. Could never afford this house, or any of the new construction homes in the Heights
@Cody: In regards to your second point, the reason the wood is stronger is because it was more dense as a result of pre-WWII built homes using old growth lumber whereas homes of today are built with lumber from tree farms.
@montrosetravelboy: Thank you for teaching me what rafter tails are.