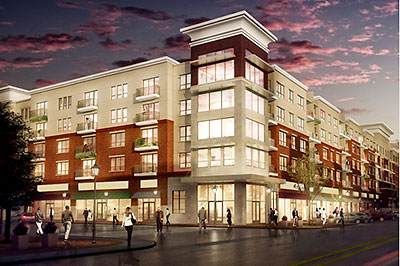
And here are the apartments designed to replace those mini storage sheds being torn down on the north side of Memorial Dr. at 159 Birdsall St. The demo, says a rep from developer Sunrise Luxury Living, is about 75 percent complete — only 20 sheds remain — and construction on the 5-story Birdsall Memorial Apartments is expected to begin in the next four months. Plans show the new complex squeezing 180 1- and 2-bedroom units onto the property where the 300 storage sheds stood.
Here’s a nifty aerial view of the area:
***
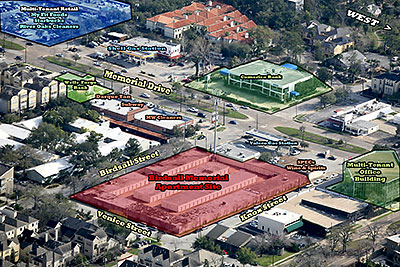
On the north side of Memorial, the apartments will be tucked in behind a Valero corner store and a Spec’s, across the street from where La Mia used to be. Half a mile west is the entrance to Memorial Park.
Below: The ground floor, with gated garage entries and, there in the southeast corner, an on-site cell tower:
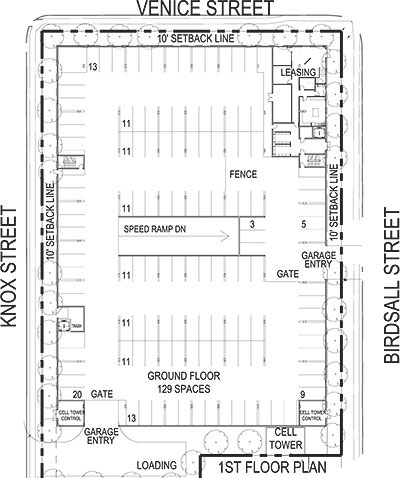
Below: One level of parking will be underground. In all, 278 spaces will be available.
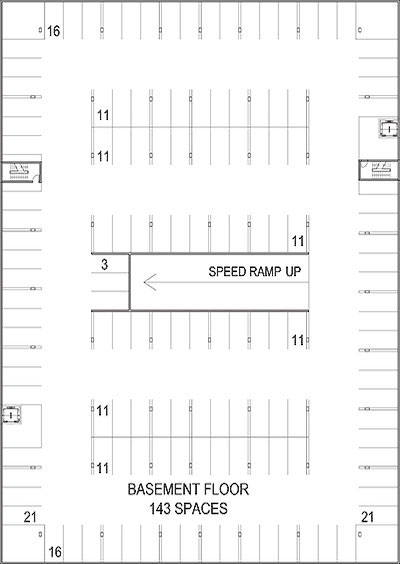
Floors 2-5, repeating themselves as you might expect, going up:
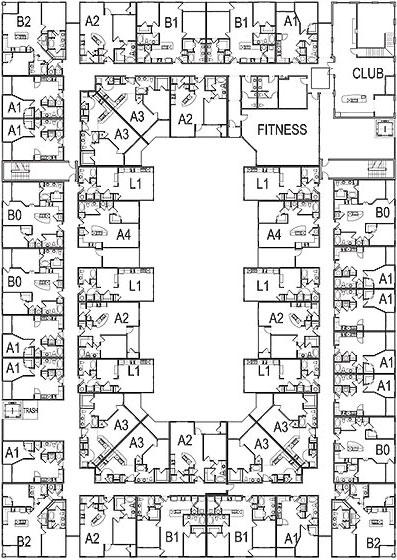
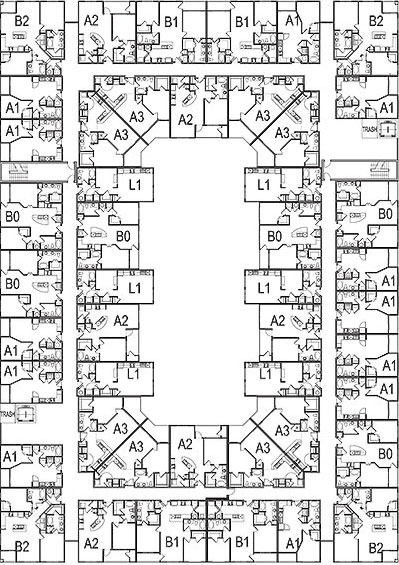
- Birdsall Memorial Apartments [Sunset Luxury Living]
- Previously on Swamplot: Daily Demolition Report: What Kiam Taking, That Garden Cleanup at Memorial and Westcott
Images: Sunrise Luxury Living


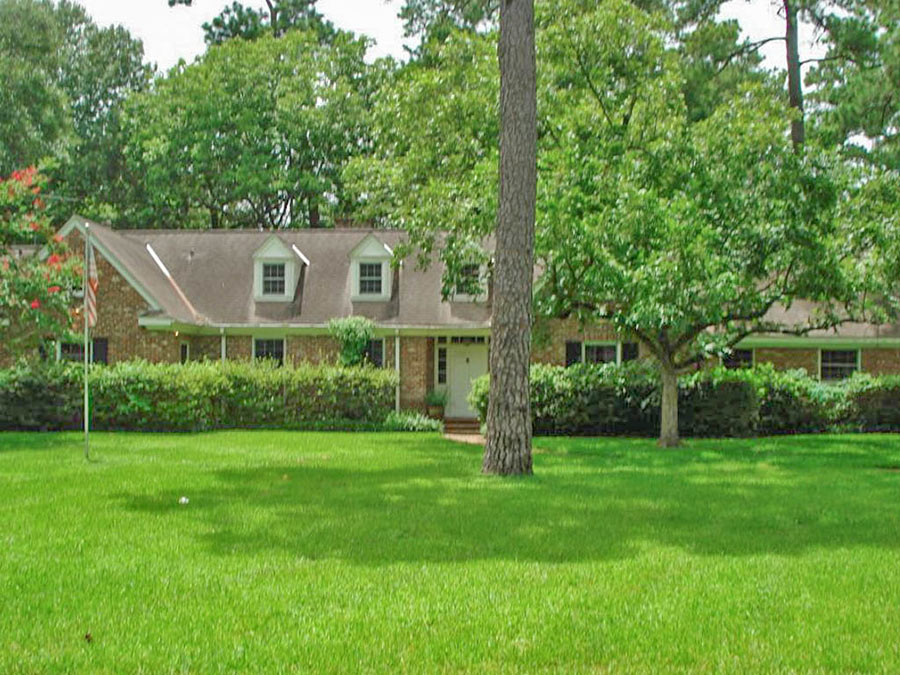


OH, NO! What are rich people going to do for all their storage needs! Seriously, about time.
The older apts. next door are going to be torn down and replaced with newer apts. as well…
Ugh, the traffic is going to be bad – and those tiny streets are already hard to navigate with people half-parked on lawns. What a mess this will be.
they need to put a light at asbury or something so i can get across and buy a kolache on my way to work. its pretty much impossible to cross memorial during rush hour on this stretch.
Geez. Do they all have to look EXACTLY alike?
I am so surpised it is red brick with white stucco top. I am wondering if that is the same as they are doing in other citys.
1.5 cars per apartment. Bet there is gonna be a parking problem on the surrounding streets.
Doesn’t look like there will be a swimming pool planned. With Memorial Park only a couple of blocks away, perhaps that is the developer’s thought. I agree about the increased traffic and parking. Trying to make a right turn on Memorial from Birdsall is tough already; making a left turn is nearly suicidal.
That rendering is identical to the proposed Alexan Heights on Yale property. Is this the same company?
“From jost:
1.5 cars per apartment. Bet there is gonna be a parking problem on the surrounding streets.”
What a joke, my husband and I have 1.5 cars each. But only 2 of them are 4X4 SUVs.
Traffic shmaffrick. I welcome our +/- 225 new neighbors to the inner loop. Show me a city that doesn’t have heavy traffic during rush hour and I show a city that sucks.
These are all looking the same. Can anyone tell a difference architecturally? None.
Time for these “4 above 2” developers to
break out a new design, or maybe hire an
architect for design rather than an engineer.
I wonder if SN 22 will ever get off its ass, and use its resources to get the COH to rebuild the areas streets, build sidewalks, and take advantage of the existing R.O.W.s with the extra millions of dollars that more than a decade of ever-increasing construction and property values the city’s coffers have collected from the area? My guess is that they will still have as their only action and priority the continuing privatization of public street parking spaces and harassing local businesses.
So sadly reliable that many of the responses to another announcement of an urban core development project are basically, “Traffic. Parking.” Geez people. Get used to it. Perhaps even be happy that more people with disposable income want to live in the middle of our city. Just learn to adapt. Preserving our inner neighborhoods in suburban amber is not going to happen, nor should it. And at least think about pushing the keepers of our infrastructure and public streets to modify their policies to help with the adapting process, rather than getting in the way or trying to meet outdated and unachievable expectations, like preventing traffic congestion.
Very little traffic in the northern Third Ward.
From miss_msry: “What a joke, my husband and I have 1.5 cars each. But only 2 of them are 4X4 SUVs.”
.
Yet in several of our Montrose properties, built before parking rules were put in place, we have less spots than apartments. Yet parking isn’t an issue. The goal in some of these urban areas is to (try to) move from being so car dependent. Our 26 unit on W. Alabama has 15 spots, and is so under used that we ‘lease’ spots to the property next door. Our 43 unit on Richmond has 28 spots. It’s pretty full but not so bad that it’s an issue.
.
Having 1.5 spots per unit seems reasonable (for a builder to decide, not for a city to require). Some units will have one person / one car, some will have 2. Some might have 0. And if it ends up that parking is an issue then the builder will suffer by getting less rent from a smaller pool of renters that don’t require as many spots.
That rendering is totally misleading–it shows ground floor retail on two sides, while the floor plan shows parking on all four sides with the exception of the tiny leasing office. I think developers just reuse the same rendering for every project. So glad they have such a high regard for design and the unique character of each of our Houston neighborhoods.
would hate to live in the A3 corner pockets.
@ jost: New multifamily developments must all abide by the City’s code of ordinances regarding the number of parking spaces. A developer could attempt to obtain a variance, but that would send up a huge red flag for any investors or bankers doing their own due diligence on the project; resale value would be impaired by an under-parked property. If there are fewer parking spaces per unit, it is a signal that the developer plans to have a large number of one-bedroom units. By my count, only about a third of the units here will have two bedrooms (which is appropriate for this submarket). That means that they’ll still have more spaces than there are bedrooms, which is as it should be.
@ RM: Architects put out a huge number of prints on a given project, and some of them are intended to depict certain aspects of a project and omit others. What you see here is one such case, where the most important thing to a developer is being depicted. And that is the number of units of the developer’s preferred unit mix that can possibly be squeezed onto their site. These are images that are created early in the process for internal use and analysis. They are not a binding social contract with the public. They may depict inconsistencies from one image to the next if one of the images was created subsequent to the other.
@ everybody that thinks that this architecture is boring: Back in the 20’s, they built a bunch of bungalows. I happen to think that bungalows are boring, too, but it was the vernacular architecture of the period. They got built because there was a favorable market for them at the time–and then there wasn’t–and then there was again. C’est la vie. That’s how cities get made.
@ RM: Sorry, neglected to mention that that’s why you don’t see a swimming pool or any other amenities. There will be a swimming pool, I can guarantee you.