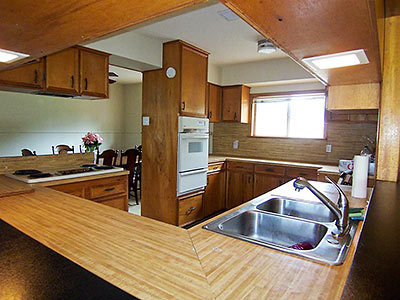
Countertops beneath a high overhang of cabinetry leave an open view in 3 directions from this otherwise ringed-in kitchen in Spring Branch’s Campbell Woods area. The streamlined setup accommodates a breakfast bar doubling as space for food prep and cleanup. Beyond the oven tower, meanwhile, there’s a service window into the dining room.
***
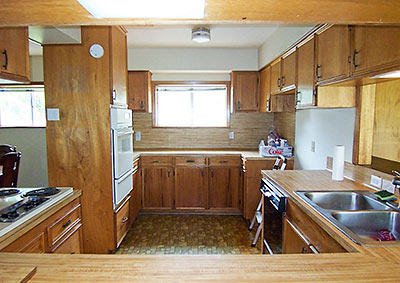
The 1,756-sq.-ft. home qualifies as both a new listing and a price reduction. Two days after the 3-bedroom and 2-bath property hit the market last week, the asking price dropped $5,000 to $117,500. The home was built in 1956. The shake-shingle siding it’s wrapped with has the hallmarks of a later coverup; but the home retains some brick-and-board accents:
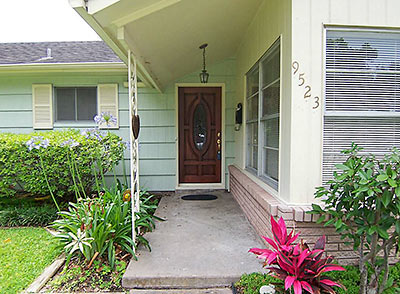
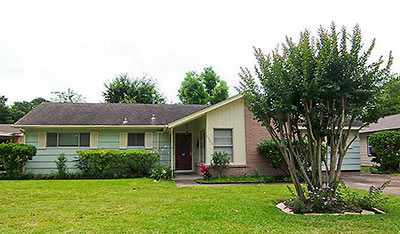
A formal living room is off the entry hall. Honey-toned wood trim and wooden floors in many of the rooms match the paneling found elsewhere in the home:
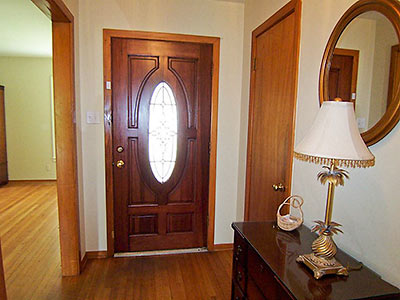
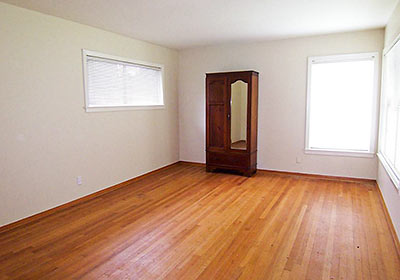
The half-paneled family room has sliding glass doors opening to a circular patio of concrete in the back yard:
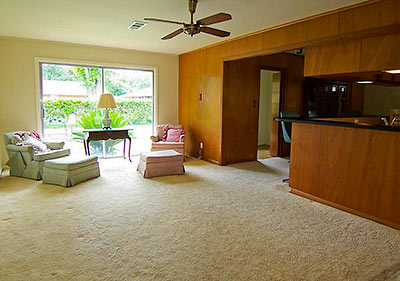
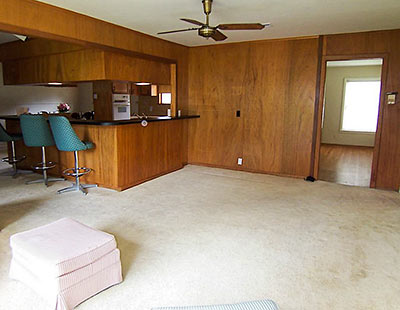
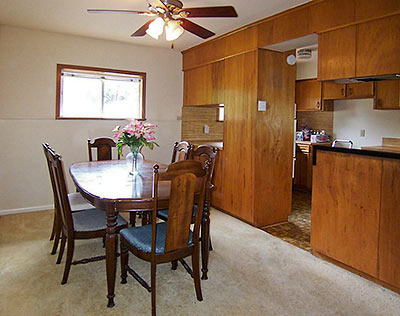
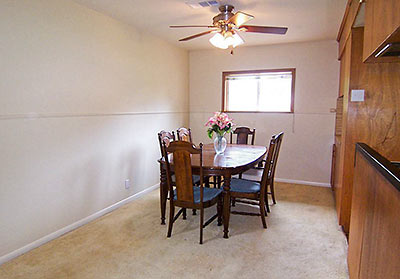
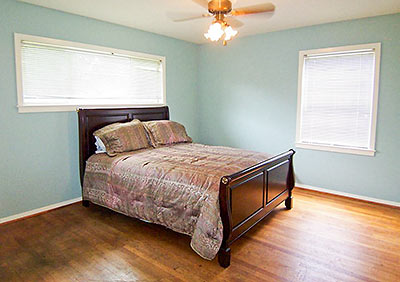
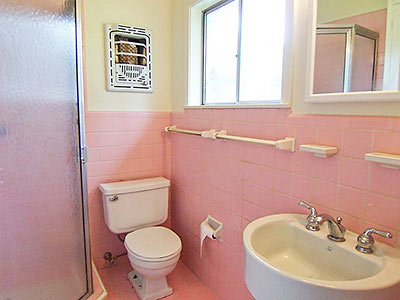
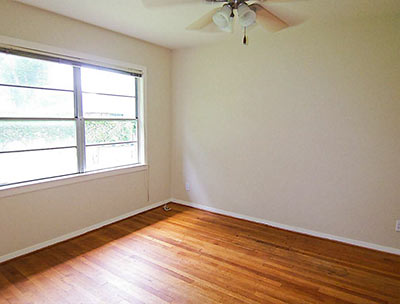
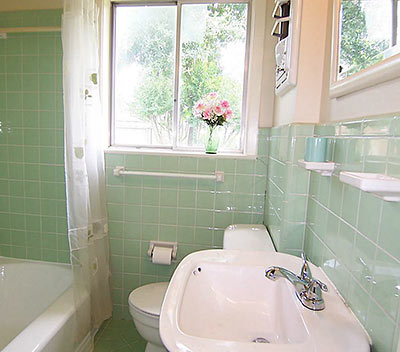
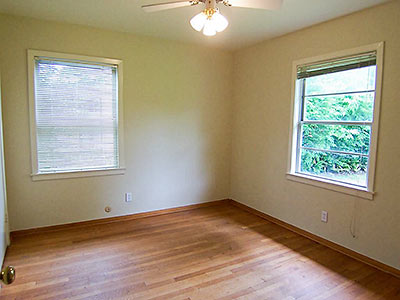
A line of bushes marks the back of the 7,192-sq.-ft. lot:
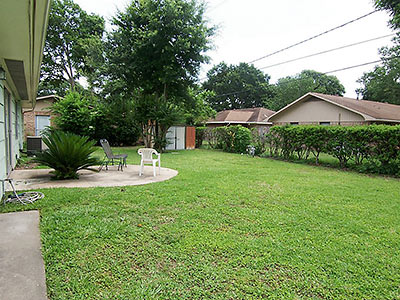
Pets have their own entrance through the back door:
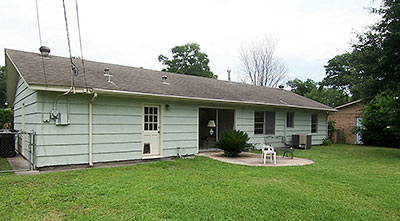
The property has a wide driveway but no garage.
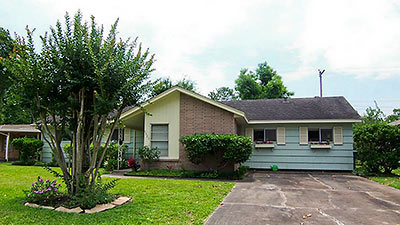
- 9523 Vogue Ln. [HAR]





Oh! One of my favorite “updates” from the 80s — the faux butcher-block counters. Its actually a rather functional kitchen for its time. Clearly, long-time owners took care of this place. Very cute!
Nice house and good choice to feature here. Two notes: 1) when doing electrical upgrades, outlets come in ivory or brown at same price as white. Match outlet and cover plate color to the surrounding surface. The white ones look ridiculous in that brown kitchen. A quality contractor would not make this mistake. 2) select a front door that matches the style of the house. The oval Victorian replacement door is both ugly and not a match for the interior or exterior.
I was doing great until I got to the pink bathroom. Yuck! But other than that, it looks to be in really good shape for it’s vintage. I have a feeling that the last owners lived in this place for a long time.
ShadyHeightster, you need to visit Save the Pink Bathrooms! I’m a lucky owner of bathrooms exactly the same colors as this Campbell Woods house. Pepto Bismol for when you don’t feel so good, and Minty Fresh Green for that oh-so-cool retreat in the summer.
I thought EVERY house built in the 50s had at least one pink or grey bathroom. I love the minty green in this one.
Don’t forget the sky blue bathrooms and the occasional canary yellow.
Pink and green bathrooms are the BOMB! I grew up in this same vintage house, but ours was a more refined turquoise/emerald, and a peach/maroon set of bathrooms. I guess white plumbing fixtures were not manufactured in the 50’s.
How about light blue with pink trim? We did have white bath fixtures though.
My 50s ranch in Oak Forest has..forest green bathroom tile. ANd I love it!
Our happy family enjoyed this home for 56 years. What a treat to see it here.