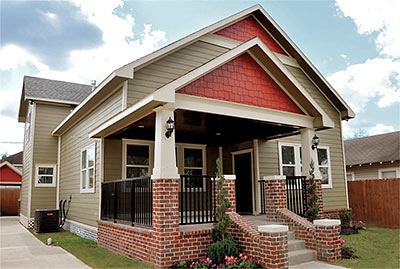
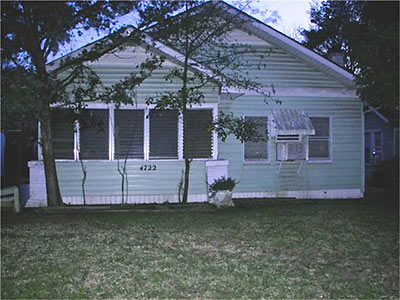
Pumped up by new construction and extensive renovations, this expanded 1920 Eastwood home debuted on the market late last year. The red-crested property lingers still — as does the asking price of $449,990, which is quite a bit more than the $80,000 it went for in June 2012.
***
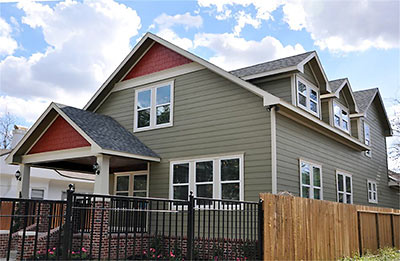
The overhaul more than doubled the home’s size to 3,000 sq. ft., and the listing pegs the results as more than 90 percent new. Windows beneath a raised and reworked roofline upstairs and a bunch of dormers appear to have added some higher-level living space (above), all linked to a 2-story addition at the back of the home. Out in front, meanwhile, a no-longer-enclosed porch (shown in the second photo from the top) has been reworked to catch the breeze between brick-bottomed wood columns. More brick finishes out much of the front-of-home’s pier-and-beam foundation and new fencing sets the lot off from its street, east of S. Lockwood.
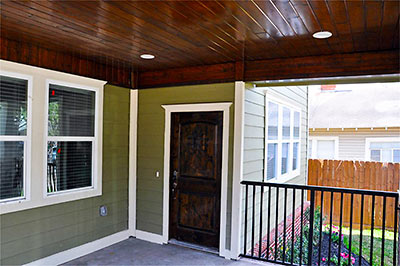
The front door, located perpendicular to the street, opens straight into the living-dining-kitchen area, which runs along one side of the first floor:

In the kitchen, skinny-chef spacing accommodates a cooking area and a passage to rooms in the added space beyond:
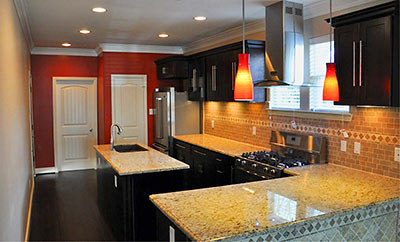 <
<
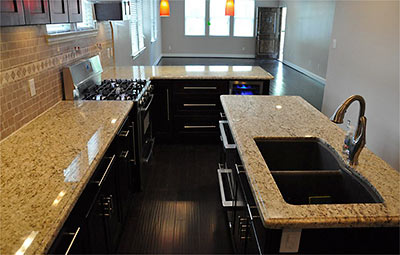
Midway through the all-in-one main room, there’s a core of access points to a twist-turn staircase, one of the home’s 3 bathrooms, and a few bedrooms:
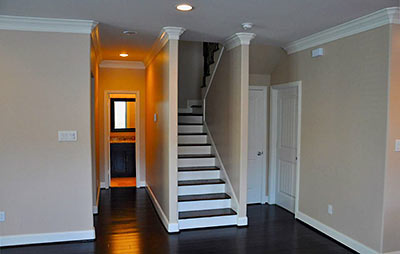
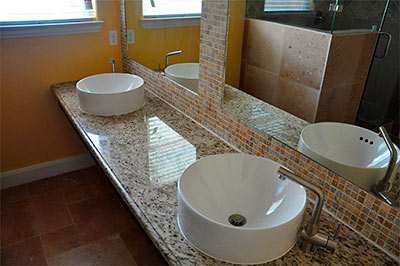
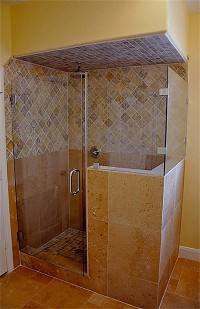 Before the renovations, the home had a pair of 12-ft.-by-12-ft. bedrooms and a single bathroom. Now it has 4 bedrooms, but they each measure 10 ft. by 10 ft., according to the listing. No peeks into those spaces are included among the the photos, though; they focus instead on the updated bathrooms (above, at left, and below):
Before the renovations, the home had a pair of 12-ft.-by-12-ft. bedrooms and a single bathroom. Now it has 4 bedrooms, but they each measure 10 ft. by 10 ft., according to the listing. No peeks into those spaces are included among the the photos, though; they focus instead on the updated bathrooms (above, at left, and below):
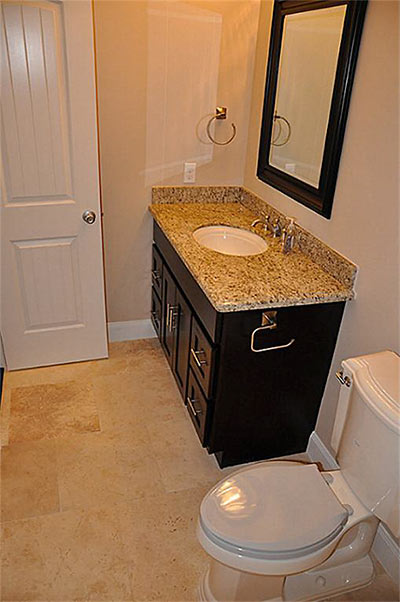
The new upstairs has wooden floors. The front-of-house portion contains this game room with built-in bar and a skyline view of downtown:

The 5,000-sq.-ft. lot has a bit of back lawn off the new deck. There’s no garage. Fencing includes an automatic gate across the driveway, which fronts a street on a Metro bus line.
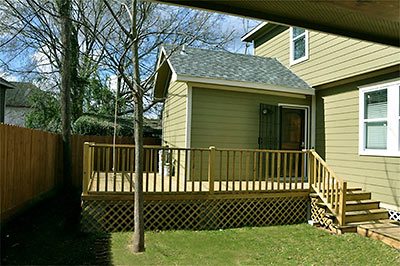
Renovations included a radiant barrier, hybrid water heater, and solar attic fans.
- 4722 McKinney St. [HAR]





The kitchen layout is definitely not for a full-figured cook! Budding designers take note: Not every kitchen should have an island. Drop the price $100k and we’ll talk.
a 3000 sqft home with that tiny kitchen and 10×10 bedrooms? wtf?
I know they really, really, wanted an island, but sometimes, it just should not be so.
Let’s see the attic.
I’m thinking this reno is all wrong for that area. These finishes would do fine in Oak Forest, a Washington Ave townhouse, or maybe on a 70’s redo in the energy corridor, but not in Eastwood. They are okay, in a brand-new, cookie-cutter, Home-Depot sort of way, but the kind of people that appeals to, I seriously doubt will also be a person looking to buy in Eastwood. It certainly won’t be someone striving for “old house charm and character” because this redo has none of that. If you are spending mid-$400’s, you would probably have a lot of other options open as well. Eastwood is a great choice for those priced out of the Heights, who want the character of an old house with their wavy-glass windows, original wood floors & trim, glass door knobs, etc. It is at a price point they could get something, maybe not this size and all, but decent in say, part of the Heights, Timbergrove, certainly Oak forest. So it won’t appeal to those priced out of the other areas, b/c at mid $400’s, you are not priced out, and it won’t appeal to those loving the “old house character” because they ripped any semblance out, so who is their target market?
well, if it’s any consolation, the bright blue lot-hogger new build directly across the street is even uglier.
The story in Eastwood is the crumbling 30’s brick two story at Park and Eddington that had been cut into apts. It was seriously starting to get that House of a 1000 Corpses vibe when a major reno began recently. Removing all the brick and now doing framing, windows, new Hardi. I should get some pics. Bet the ask when finished will be 100k more with the same sort of finishes as the new McKinney builds. But as a neighbor one block over, I’m certainly not complaining if they can sell it.
omg..this is awful!!..they made a cute pre war bungalo into a pre fab Johnny Walker home..this is hideous!!..my God is this the future of Eastwood..these people cant possibly be gay..no gay would build this horror..heaven help us if tasteless neanderthals do this to other old historical neighborhoods..ugh, just hideous
Gentrification of the east end is inevitable, but it would be nice if we could enjoy a few years of interstitial where the houses that used to sell for 130 are selling for 180 and the 180’s are going for 260. We really don’t need to jump straight to half-a-million I don’t think.
Now I realize that there are a lot of Californians that are new in town and their base-level conceptualization of property values is untethered to reality. But so far they have filtered into either the Heights or the outer-ring MPCs. No reason to change this pattern.
That kitchen island is really just a terrible decision. If you’re paying over $400k to live east of downtown, the house layout better make perfect sense.
Agree with most of the comments. The price point is simply too high for Eastwood, and I live in the neighborhood. IMO, the sweet spot for a carefully renovated Eastwood home is mid-200s. Add square footage to get to a modern size (>2k), and you can add to the price, maybe get it into the mid 300s *if done to perfection*. Anything higher, and people are cross-shopping other neighborhoods that are further along in the gentrification phase. Idylwood might be able to get that kind of price, but only occasionally. It’s a shame, because if they would have kept their goal modest, it would have sold immediately because there is rarely a fully redone house on the market here.
Why, this place has all the charm of a mid-town townhouse.
I can’t say I love the finishes in this house, but the bigger problem is the crazy layout. Most Houstonians looking for a 3000 square foot home want a decent-sized kitchen where you can fit between the counters, a master bedroom suite, other bedrooms larger than 10×10, and a garage. At this price point, you can easily afford a house with all these features, so why would you settle for this? Square footage isn’t everything when it’s not functional, well thought-out space.
“Located in the trendy EADO!”
Marketing this as EaDo? This one looks as phony as the name EaDo sounds but there is a market for this type of redo, but not at this price yet. NY, SF and other high-priced cities have these where only the historic shell is kept, except for maybe an old wall or door as a conversation piece over wine. This one didn’t even bother with that.
I like the outside of this house the inside is way to small. Someone will get it for $40k to $50k less than listed and then they will spend $50k to $75k to relay everything out for more room. The island in the kitchen should be pushed up against that far way