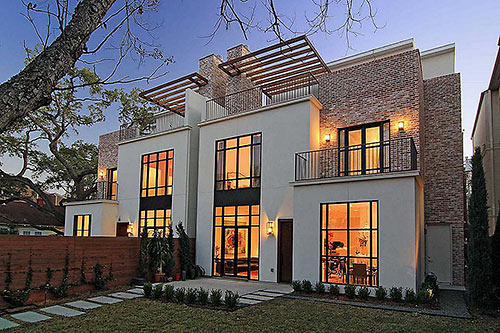
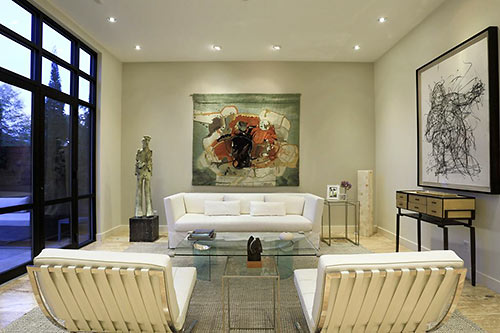
Standing side by side and way, way back on their neighboring lot-ettes, mirror-image mini-mansions with mid and upper decks front Rodrigo Park in the Camp Logan area off Wescott near Memorial Park. The setback from the street and its drainage ditch leaves space for a ground-level front patio fenced at the dividing line. Earlier this week, the brick-and-stucco 2011 home on the right (top) was listed with a $1.295 million asking price.
***
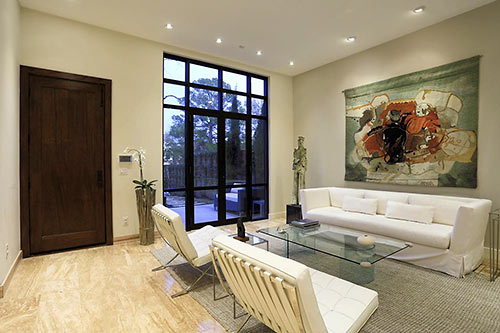
Polished marble floors extend throughout the first floor and appear to have influenced the neutral-palette finishes:
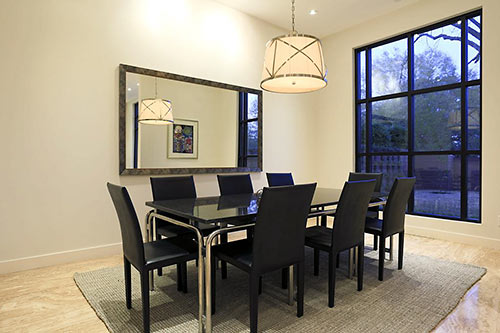
In the kitchen, the absence of cabinetry hardware streamlines the buildout. A door from this space leads to a pooch-able side yard, mud room, and garage at the back of the lot.
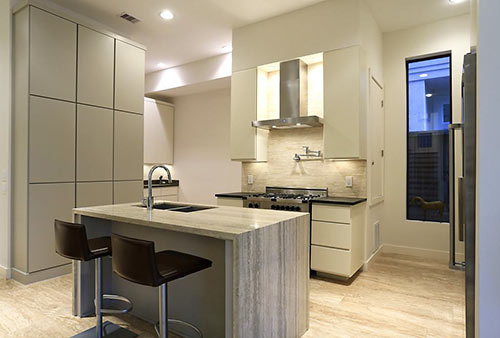
Ground-level living spaces beneath 11-ft. ceilings open to each other and allow light from the steel-framed front-room windows to reach farther into the 3,899-sq.-ft. home, which faces east on its 3,938-sq.-ft. lot.
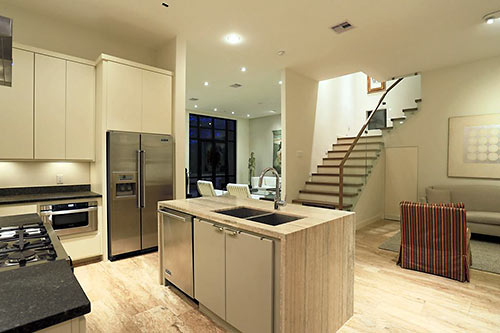
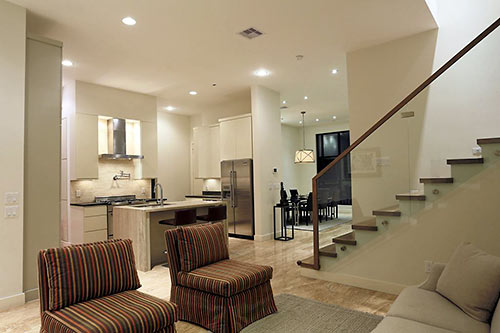
A glass-sided staircase heads up a level to bedrooms warmed up with red oak floors. The master suite also has the park view:
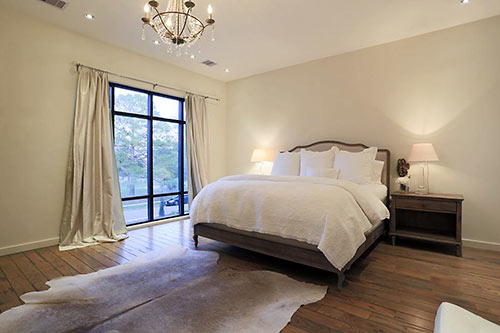
Soap floats — and so does the vanity with double sinks:
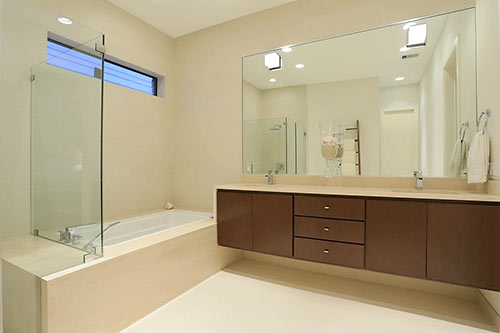
Available for use as a sitting room or study, this room near the master suite has access to the mid-level balcony:
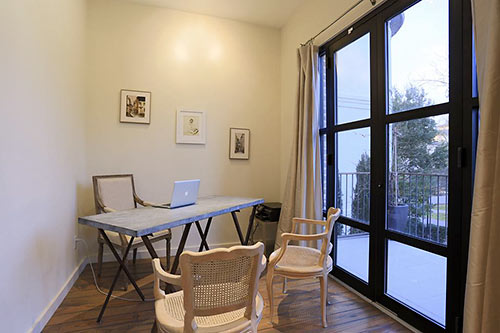
Two of the secondary bedrooms share one of the 3 bathrooms (not pictured — nor is the powder room downstairs):
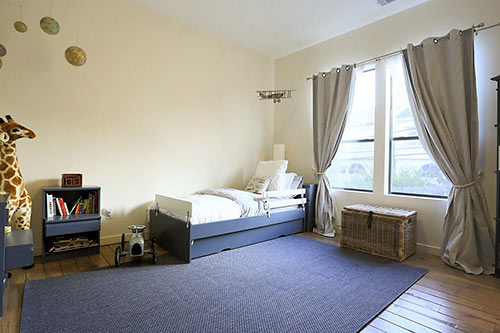
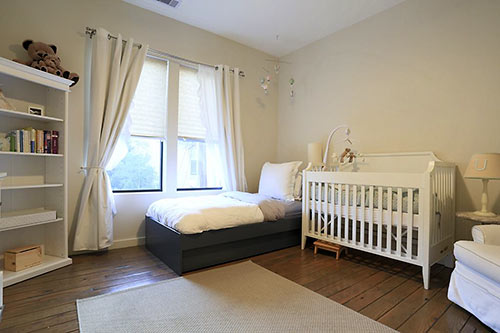
The fourth bedroom pitches a fit on the top level:
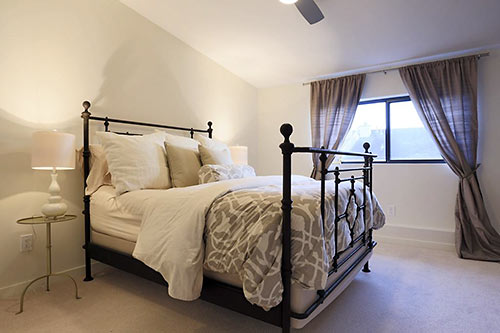
The third floor also has a back room for R&R with a patch of patio. Full-height windows (and patio door) face west:
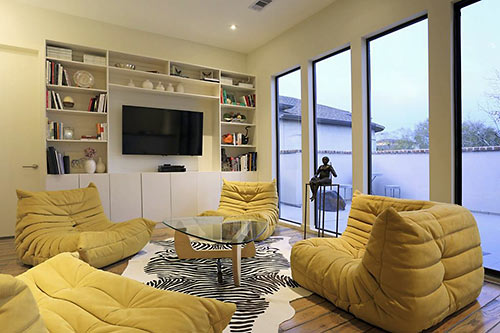
The front terrace, meanwhile, broadens under a pergola with early signs of a more leafy future. A chimney-to-chimney match-up between neighboring homes helps screen the outdoor venues from each other.
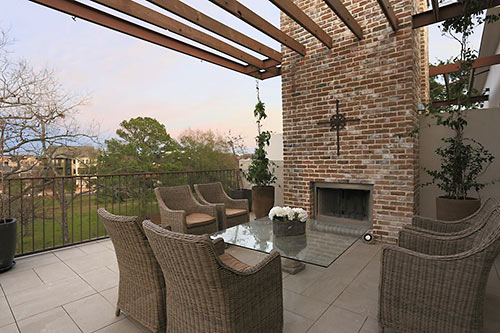
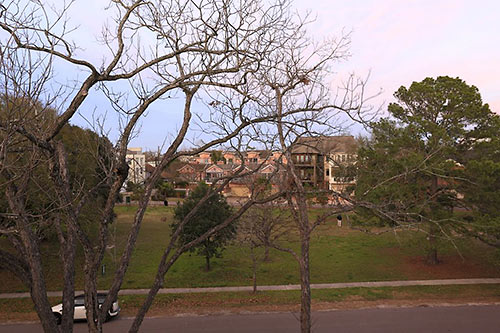
Here’s the private patio by the front entry . . .
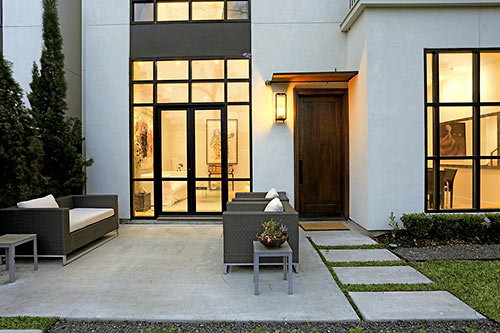
within view of a neighboring home’s elevated side windows:
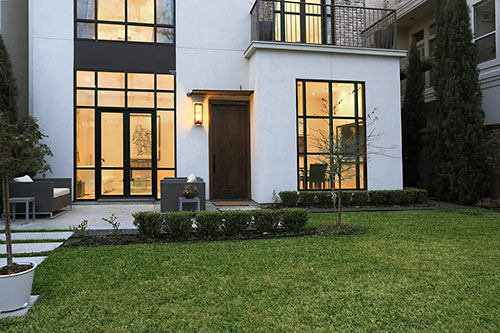
Access to the 2-car garage at the back of the home is off an alley that bisects the block. Enter at cross street Coppage, located 2 lots away.
- 6313 Rodrigo St. [HAR]





Cool house, some interesting choices in decore –are those Chartreuse bean bag chairs?–WTF
The name of the park is Camp Logan Park, not Rodrigo Park.
This is one very nice box. Love the clean interior surfaces and the light. Nice job.
One thing I’ve often wondered about inside-the-loop, freestanding, side-by-side townhome construction: how DO they build those complete exterior walls, sometimes four stories high, facing each other and mere inches apart?
@Eric, really skinny Mexican dudes.
They may look mere inches apart, but the typical gap is more like 3′, which is plenty to get a narrow scaffold erected allowing you to construct the exterior walls.
Shannon, those are Togo sofa/chairs from Ligne Roset. Very comfortable.
In summary, the usual “International Dubai-Style” mish-mash of cheap modern design classic replicas.
3rd floor patio faces west and comes complete with Del Frisco smoking couches, what not to love?
is that some kind of floating pergola on the top floor? seems awfully heavy to not be fully supported… The first floor would be nice for entertaining, although it does seem they forgot to put a half bath on the first floor.