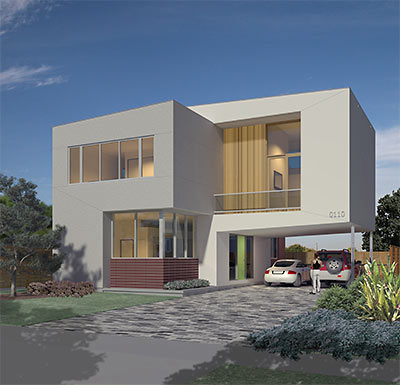
Five Houston designers are gathering on the ground floor of Hometta, a new web-based business that aims to promote and sell plans for small Modern homes. Architect James Evans of Collaborative Design Works, Rice architecture professor Dawn Finley of Interloop Architecture, Brett Zamore of Brett Zamore Design, and Blair Satterfield of HouMinn Practice are scheming with architect Andrew McFarland to build up a company store of designs measuring less than 2,500 sq. ft. Hometta’s founder is developer Mark Johnson of Area 16 Homes.
The company plans to have designs from 25 different studios ready for the launch of its web catalog next month, available under a tiered subscription system. Access to design renderings will be available for a small fee; for a larger fee, customers will be allowed to look through plans on the site and give access to contractors for bidding.
Once the customer finds a builder and receives a bid they are happy with, they may then buy the plans, which range from $1195 for a studio-sized house to $3195 for a 3-bedroom. Our Builder Search feature will help match homebuyers with a qualified builder in their area.
After that, you’re on your own:
***
Prospective homeowners are responsible for the entire building process: finding a lot, hiring a builder, hiring an engineer and other third party experts. Most of our participating studios are willing to provide additional services, which must be negotiated between the plan buyer and the studio independently of Hometta.
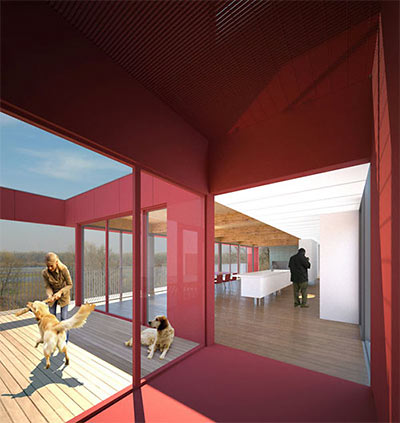
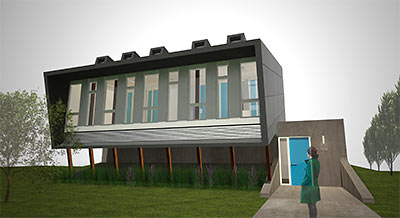
Homes designed by Interloop Architecture and Brett Zamore Design were featured in this spring’s Rice Design Alliance tour of small houses:
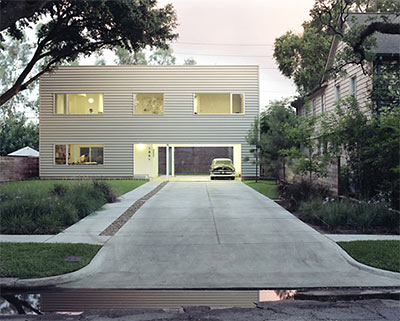
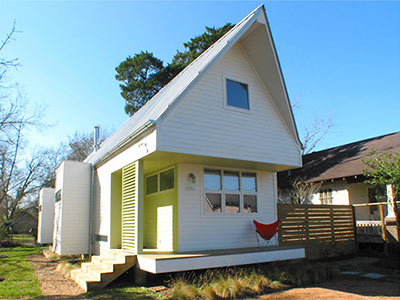
- Hometta.com Readies for Launch [Hometta]
- Hometta: Affordable Modern Home Plans [Dwell]
- Small Houses x9 [Rice Design Alliance]
Renderings, from top: Collaborative Design Works (Binary House); Min | Day (Wide Open House); HouMinn Practice (Draft House). Photos: Daniel Hennessey for Interloop Architecture (48-Foot House); Brett Zamore Design (Shot-Trot House)





me gusta la idea
I like this concept. The price for the plans isn’t that bad compared to what the price would be to work with an architect directly to create a modern home like these.
It’ll also give people in the smaller home market something have that feels more unique.
I like this concept too, although I think the idea of defining “small” as “under 2500 square feet” is a bit absurd.
Pretty soon you will see these designs on the shelves at Target with ‘Made in China’ stamped on them.
I would be happy with that mt.
I wonder if when you buy a plan set that there is a copyright notice for reproduction. If I was the architect sealing one of these plans, I would want that.
Of course, you can go to Home Depot and buy plan set books, but they are general and still require someone to draw official plans to get permits.
As a fellow architect, I believe there are a lot of unintended consequences that come from getting involved in this kind of enterprise. I know many of these designers personally and am surprised to see them so eager to in essence relinquish control of their designs. What happens when a buyer doesn’t want to use their builder? or is out of state? My attorney tells me that Copyright of architectural designs goes out the window as soon as one makes almost any modifications to a design. If you have ever worked with builders, they download plans off the internet, give them to a hack draftsman, change lots of little things, and then build a hack job of it. I know this because in the early days of my firm, I served as the hack draftsman for a builder in the Woodlands (Flame on). When I raised my fees from .75/sf to $1/sf, I was fired for being too expensive. I find the basic idea appealing, but think that there are many, many things that can go wrong. Best of luck on this one.
I also like the concept but wish I were braver or richer, for I would want the architect to choose the builder and oversee the project.
The idea that “under 2500 square feet” is considered “small” is a bit silly. As compared to what?
Under 1000 square feet is getting small-ish, but that too is relative.
Oh yea, and what’s with all these cubular looking places?
IMO the stacked shoebox look is played out already… but it beats the cheesy townhome pollution.
As opposed to the average house size in the US, which was 2330 square feet in 2004, which makes the average house “small” by this definition. That size is up from 1440 square feet in 1970, even though size of household has not increased with it. Or, as compared to the average house size in the UK, which is about 900 square feet.
“Cubular.” If it’s not a real word, it should be. Thanks, markd.
NT, you need to read up on the concept of derivative works as far as copyright law is concerned.
Architects need to embrace this as a way to deliver better design to the market at cost that more people can afford. Yes, you have to let go of the design and let the customer run with it. You have no control of the quality of the finished work, nor how closely it follows your design intent. We are trained to control these things, and this runs counter to that training. Control freaks need not apply. You have to learn to see that control as an added value we bring to a project, not as something we want and is taken away from us. Then we might be able to properly compensated for contributing to making a project turn out well for our involvement.
I’ve been publishing modern house plans since 2002 and many of them are built since then, some closely following the design, many not, all the customers very satisfied.
Hi interested to have house like this very good design