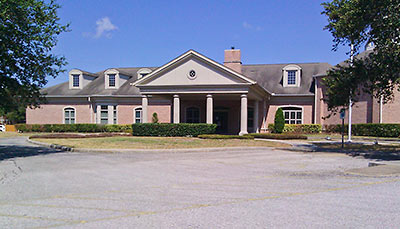
A few memorial photos, from a reader who’s been marking the death and burial of the former J.B. Earthman funeral home at 5740 San Felipe at Bering, across from T.H. Rogers Elementary:
***
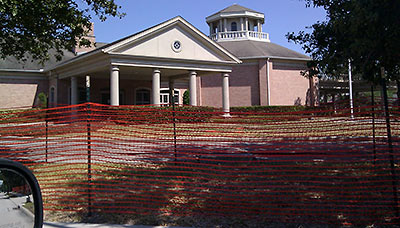
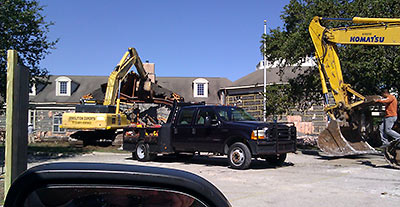
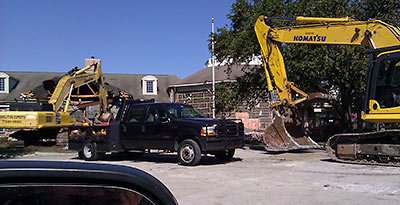
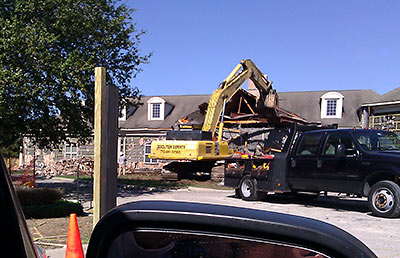
Gables Residential had been planning to build this 304-unit, 8-story midrise apartment building on the site:
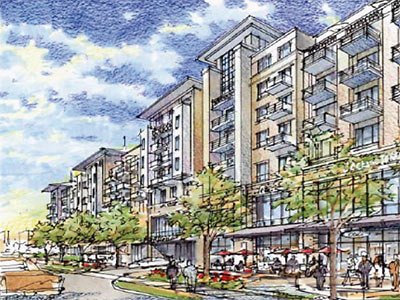
The design, by Ziegler Cooper Architects, included 25,500 sq. ft. of possible retail space on the ground floor and a 701-space parking garage in back. On the roof: a pool plaza.
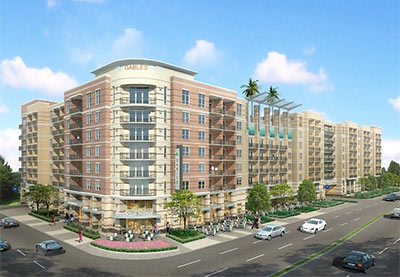
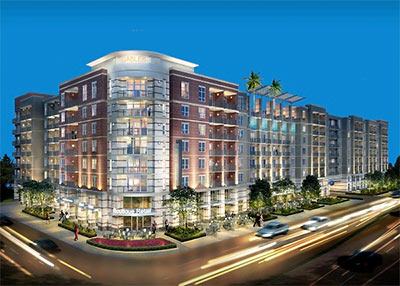
Back in July, the city planning commission rejected a variance request for the project that would have allowed the building to creep into a required 25-ft. setback along San Felipe and a 10-ft. one along Bering.
- The Gables Bering [USAA Real Estate]
- Bering [Ziegler Cooper Architects]
- San Felipe & Bering apts(condos?) [HAIF]
Photos: Swamplot inbox. Renderings: Ziegler Cooper Architects


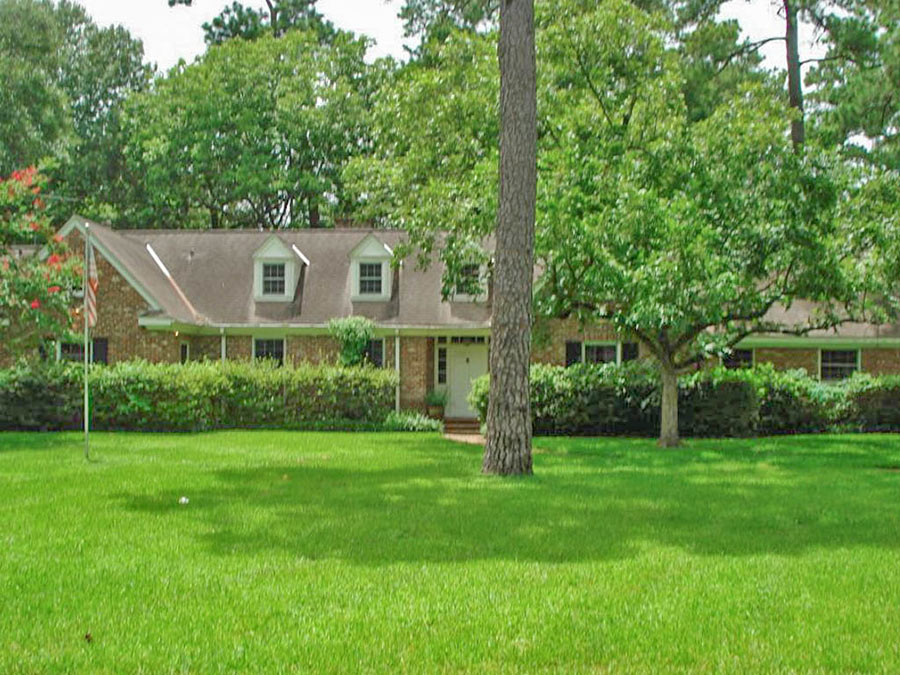


Many years ago, I learned to drive in their parking lot.
Ok here comes a bad joke: is anyone dying to get out of this project?
Looks like you may be able look out the window on the top floor from under the water in the pool. That would be pretty cool. Or it could just be painted blue to show where the pool would be. Broken glass could send swimmers plunging to the sidewalk on San Felipe. But seriously, not a bad looking development. Mixed use in the Galleria. Good stuff.
Sounds like this place will be haunted. Why they got no parties for Jan?
It’s almost right next door to a legend in the biz. All the monied dead go see Mr. Lewis, not this corporate death megabusiness.