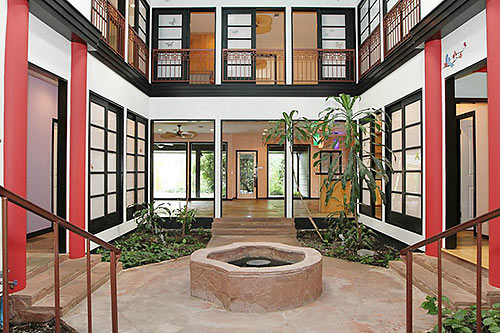
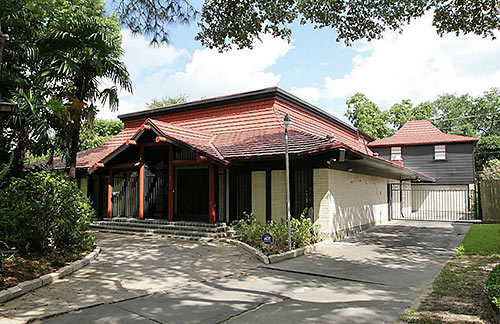
Smack in the middle of a Meyerland street of single-story ranch-style homes, an East-ish-meets-West property bumps up its curbside presence (and square footage) while keeping its inner life focused on the central courtyard with fountain (top). Was the mishmash of pan-Asian flavoring part of a 2001 remodeling or was any of it original to the one-of-a-kind 1970 home? The listing on Wednesday, which notes a $739,000 asking price, doesn’t make it clear. Let’s just say that there’s a whole lot more going on inside this home than might be hinted by the mostly quiet exterior.
***
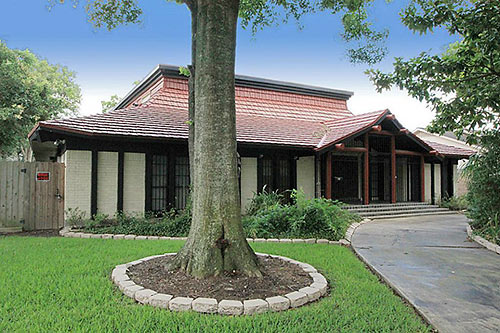
The squat-topped home sits behind a bushy berm cultivated between the circular drive and the street, which also curves a bit on its name-changing route from Chimney Rock Rd. toward S. Rice Blvd. in a neighborhood just south of Brays Bayou. Front windows, a red roof with upturned corners, and accent timbers keep the distinctive property looking more like a pavilion than a no-peeking compound.
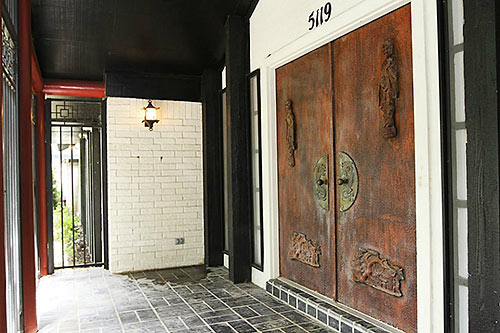
A decorative metal screen gates the front entry, which also features daunting double doors of copper and iron (above). Inside, a bridge from the rock-paper-lacquered foyer . . .
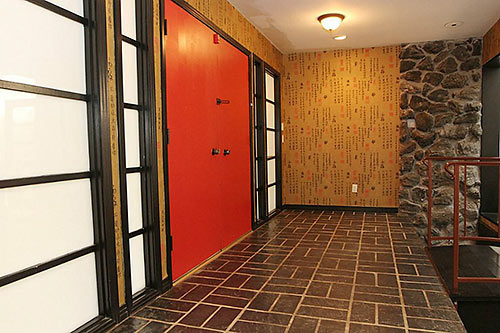
is one of many access points into the covered courtyard. (It looks like a cube in aerial maps.)
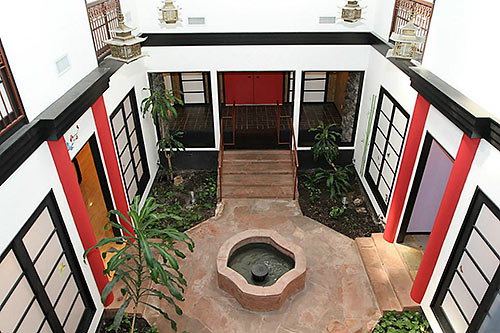
Rooms that ring the atrium include the comb0 living-dining area, which blends bamboo flooring with less traditional crown molding . . .
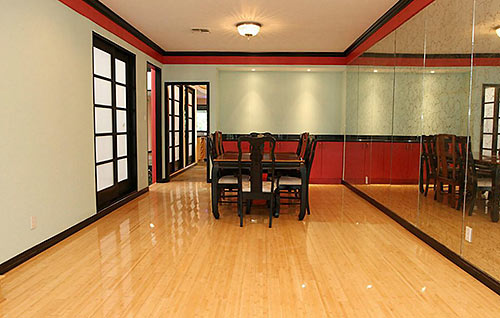
and the updated kitchen. Its prep-top island lurks behind a curvy bar-height counter:
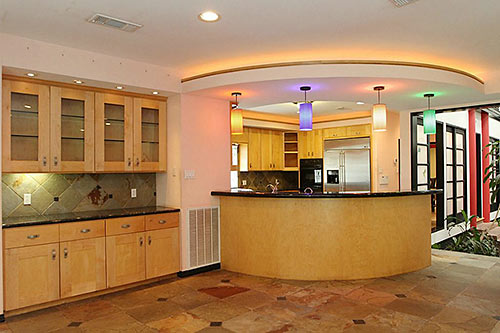
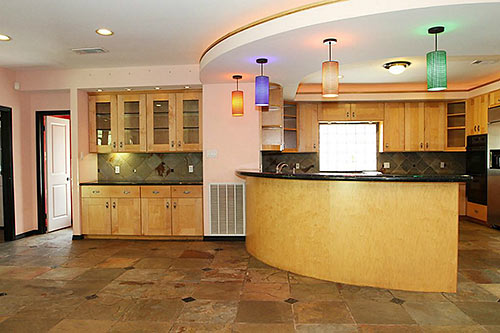
Seeing red? The rosy-hued room off the kitchen in the photo above could be the home’s half-bathroom . . .
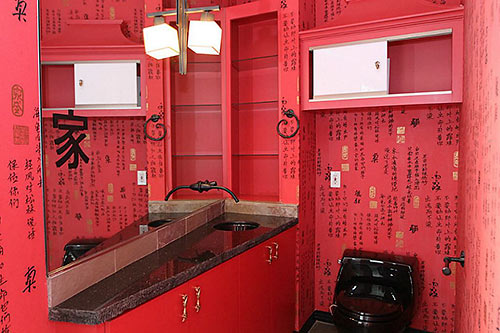
or it could indicate entry to the first floor’s master suite:
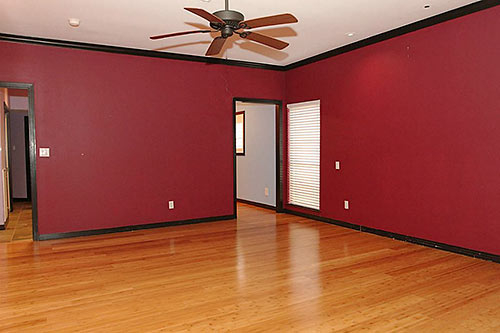
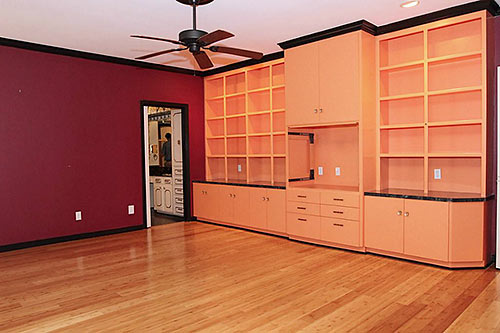
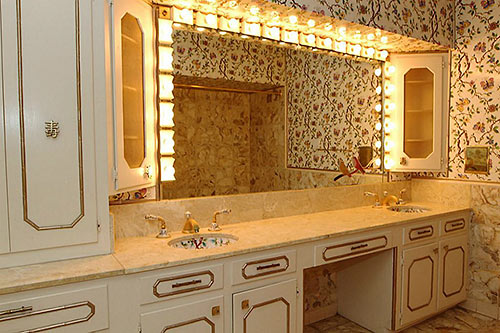
Bamboo-style trim on the double vanity throws golden relief on ivory-painted cabinetry in the master bathroom. A garden blooms on the walls, in the double sinks, and even on the fixtures.
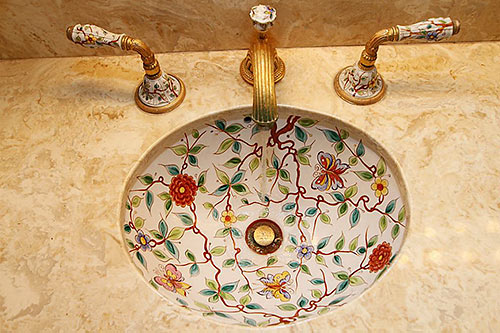
Meanwhile, in the tub-shower, dragons blow hot and cold:
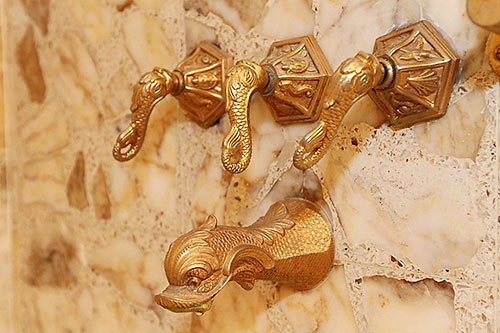
This eye-popping office is right off the master suite:
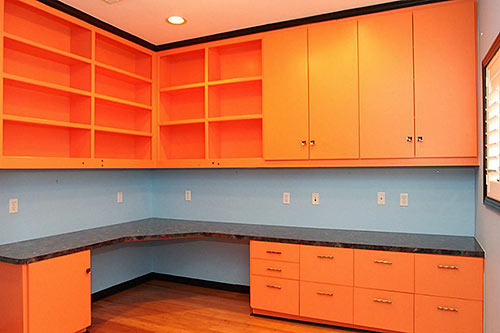
The 2nd floor’s master bedroom has a window seat as one of its blonded built-ins. Its balcony, it appears, looks over the back yard (rather than the courtyard); the grille is a step or two beyond the doors leading to it.
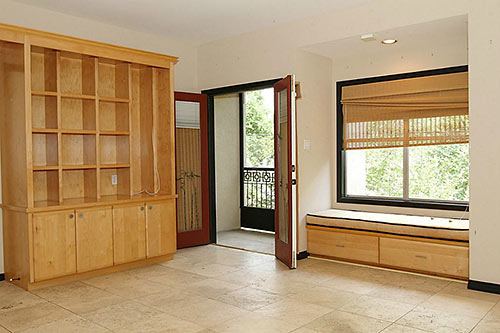
The home has 6 or 7 bedrooms plus quarters over the 2-car garage. Several rooms upstairs appear to open to each other and feature an assortment of flooring, from hardwoods to tile:
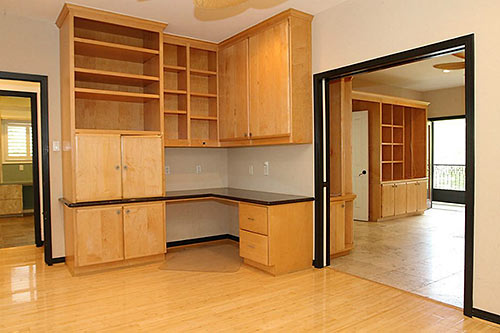
The grille across this room’s outer threshold likely indicates a courtyard view.
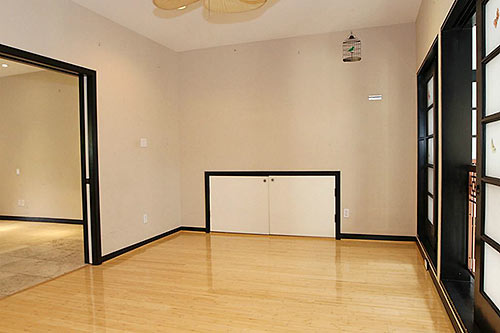
This playful rainbow of a bedroom . . .
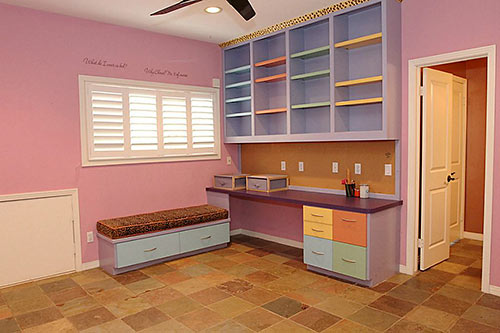
appears to get its own equally colorful bathroom:
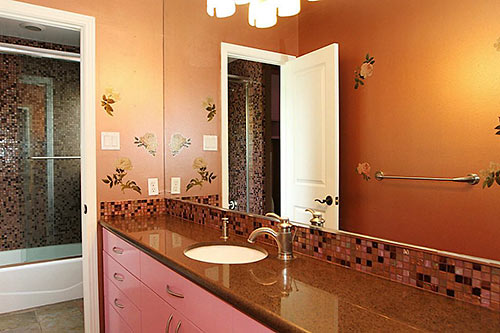
A little hyperbole in the listing quips about the home having “a million” bathrooms when the actual count is 5 (plus powder room).
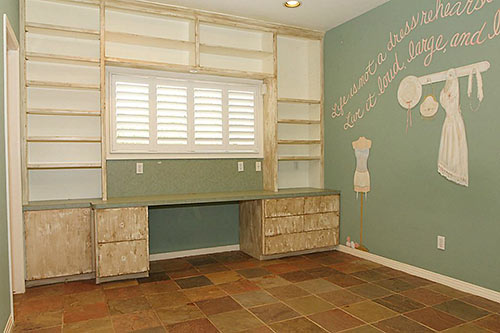
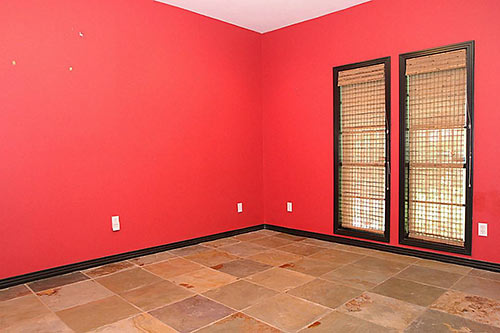
Could the backyard-facing bump out with balcony and glass bricks indicate the upper master suite? A porch with more perky roof tiles looks over the 10,106-sq-ft. lot’s remaining yard, handily watered by a sprinkler system:
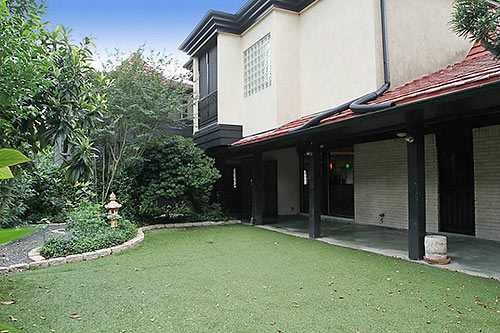
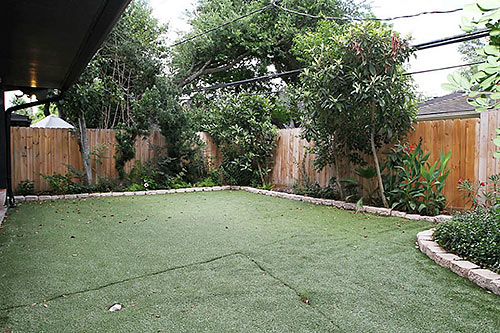
HCAD pegs the home at 3,922-sq.-ft. but the seller calls it an estimated 5,000 sq. ft. (plus quarters).
- 5119 Queensloch Dr. [HAR]





So there was a brothel smack in the middle of Meyerland?!?!?!!?!?!?!??!
is that….is that an Astroturf lawn? The Brady’s are gunna love this place!
Someone the Emperor of the Chrysanthemum Throne is rolling in his grave….this kitschy mess is a tragedy…70’s indeed. The Brady’s meet Hirohito –in a word: awful
Somewhere*
The layout is original. Remodeled kitchen, new cabinetry, etc. Cosmetic changes, but the house was built this way. I knew the owners.
Is any place in Meyerland worth $739? Really?
I love it.
This is fantastic.
Some of the interior renovation are pretty unfortunate but this house still has some pretty serious character.
This is a profoundly weird house. I love that about it (but would hate to live in it or have to undertake the renovations to make it. anything else.)
Whoa ! I grew up in Meyerland aka “Little Israel ” for its then high number of Jewish residents( Meyerland in the 60’s /70’s had a higher number of Jewish residents..similar to what had existed in the 30’s-50’s in Riverside Terrace ( which was commonly known as ” Jewish Oaks” … Anyway this home above WAS originally built that way : courtyard, upturned red roof, Asian accents and all. The Astroturf was a later feature…It was a mashup envisioned on a bad acid trip..Oy Vey!!!
A sprinkler system for Astroturf?
I spent time in this house as I was a classmate at Kolter with the owner’s son, in the mid 70’s and the atrium and features is how I remember it, and quite possibly the Astro turf too. This is a few houses away from a couple of other really amazing period houses.
What a kooky place. I agree with Matt the realtor…. “Who doesn’t want a dragon faucet?”
It wouldn’t be hyperbole to say that this house is one-of-a-kind. And, when you hosted parties, it is guaranteed that no one would forget YOUR house. Heck, they will be talking about it months after the party.
It is unfortunate that the owners have such a specialized house – it will only appeal to a very very small niche of potential buyers. I’d hate to be the seller’s agent on this listing.
While an interesting concept, I’d shudder to think about the electric bill for air-conditioning that 2-story central atrium.
It looks like someone converted a vacant Chinese restaurant into a house.
I’m curious as to the smallish double doors (if that’s what they are) that are in the lower part of the walls in the multi color pastel room and also in the beige/black trim room. The “doors” in the pastel room seem to open to the outside as there are windows on the same wall.
.
Thanks to those that furnished a little back story on this home.
Bring your own tatamis. So disappointed there’s no rock garden, and no rice paper doors in evidence. Thanks anyway for opening the kimono of this interesting place.
I’ve always loved the idea of a Roman-style courtyard house… I wonder if you could convert this atrium into a true open-air one. Probably not.
I’m finding it hard to hate. Isn’t there another house even crazier than this in Glenbrook Valley?
Hey everyone is welcome to tour this home this Sunday the 22nd from 2 to 4 PM. You will be glad you did.
If I wasn’t going out of town I’d consider going to the open house. Hope someone finds out about those small doors in the two bedrooms.