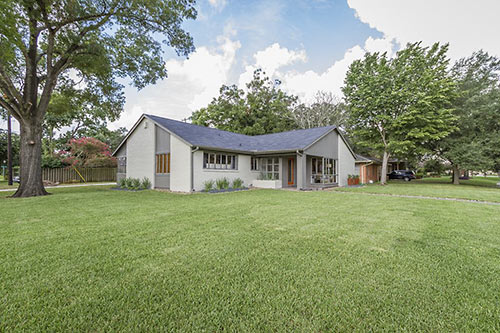
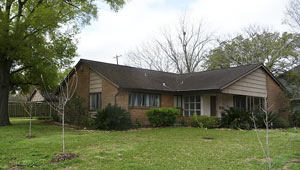
Up next: This 1953 ranchburger with modernized trimmings in Braes Terrace (top). Had you looked at this Buffalo Speedway corner lot property when it was listed in March (at right), you’d have found it priced at $369,000. (It sold quickly, for $361,000.) Earlier this week, a re-imagined spread at the same address hit the market with a $698,000 price tag. In addition to designer-driven cosmetic tweaks, the overhaul included new electrical wiring and plumbing, roof, French doors, garage door, side deck and driveway. Do the results merit a $337K leap?
***
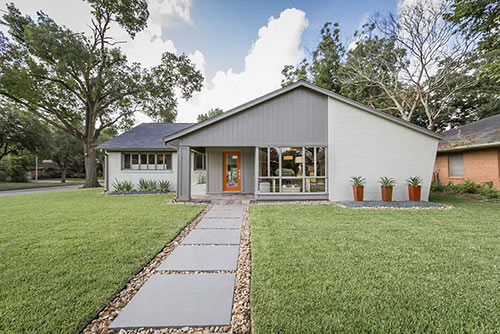
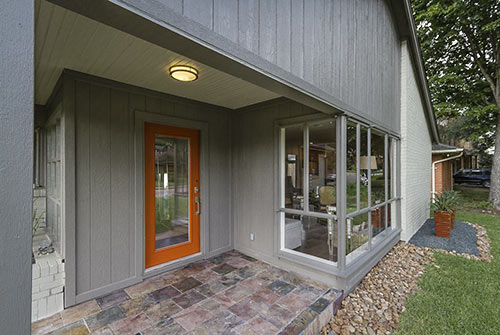
Mere hints of the previous entry (pictured below, from the previous listing) remain after the refurbishment:
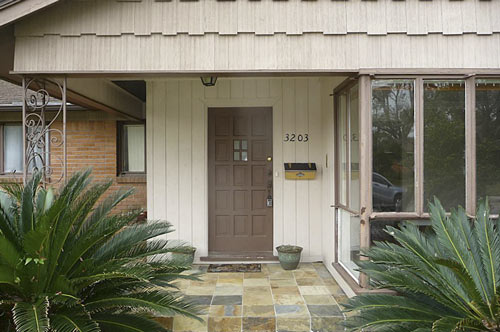
Inside, the gray-scale renovation (it’s “sheik,” the listing says) opened up several adjacent rooms, starting with the foyer . . .
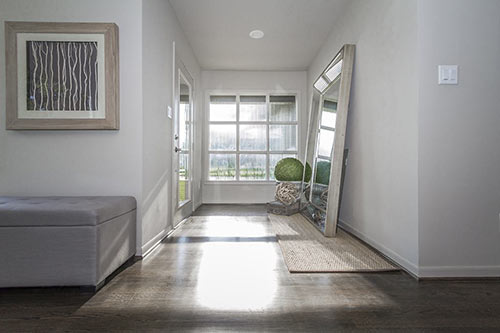
now a direct shot into the living room:
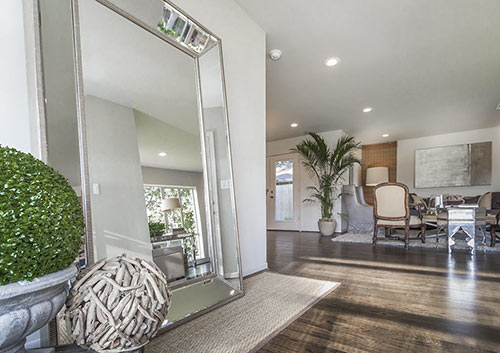
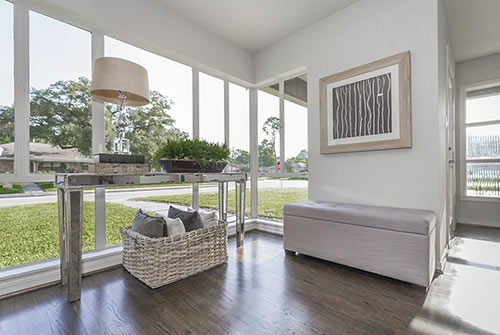
Are there windows behind the shades?
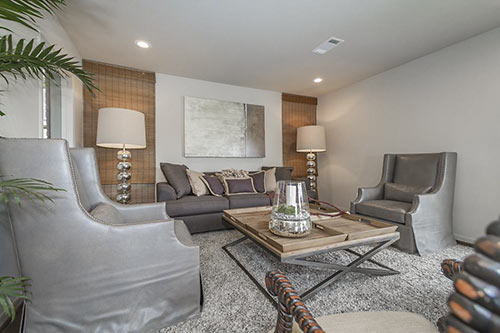
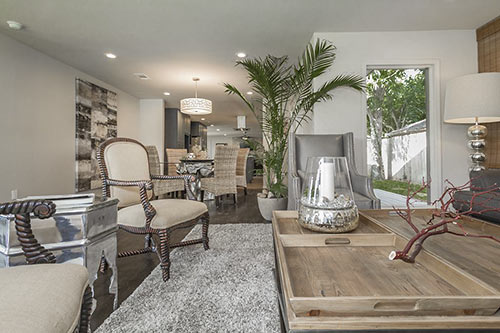
Fewer walls means more light penetrates interior spaces from the offset picture window facing the street:
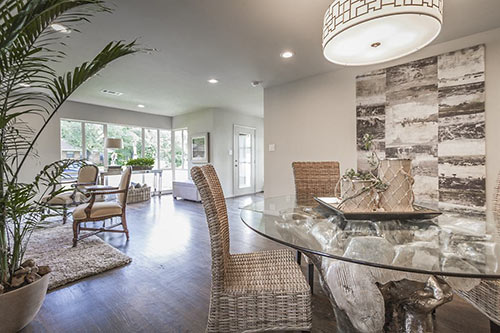
Before the morph, the flow looked like this:
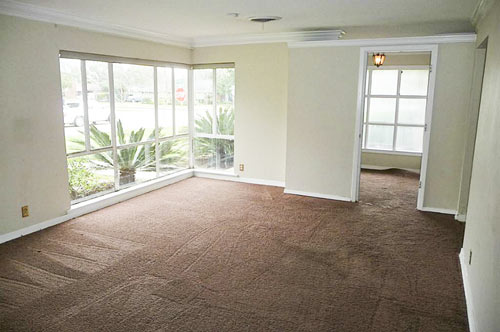
Glass panel doors in the dining area also capture some light. They open to a narrow deck on the west side yard:
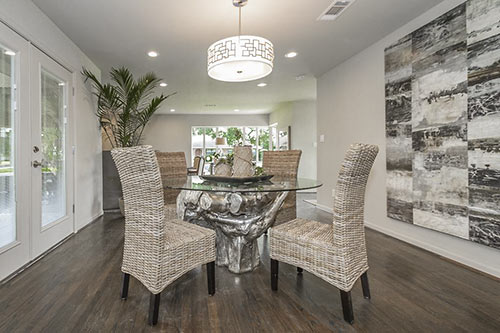
Here’s the dining room’s earlier footprint. The old service window is history. So’s that entire wall:
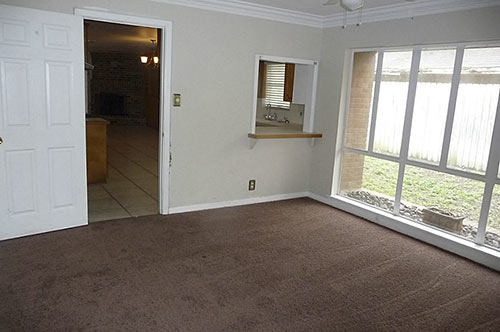
The adjacent kitchen used to look like this:
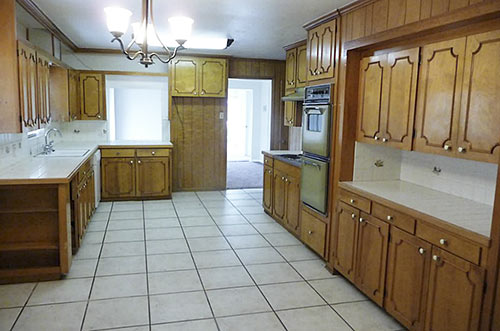
Now, quartzite countertops stretch the length of the kitchen, where the cooktop island measures 4 ft. by 9 ft. and the streamlined cabinetry extends to the ceiling:
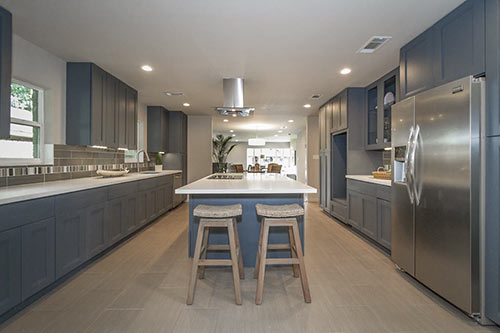
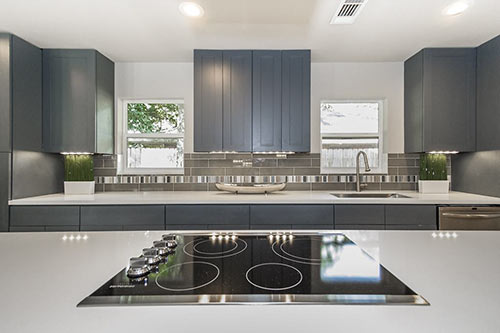
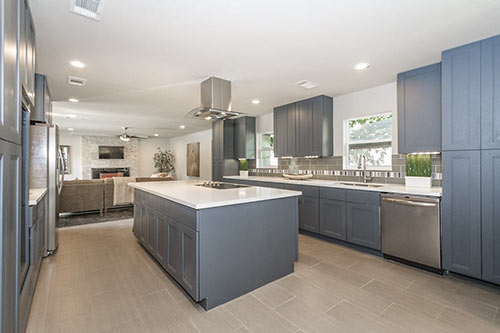
The other end of the kitchen also opened up, this time to segue into the family room:
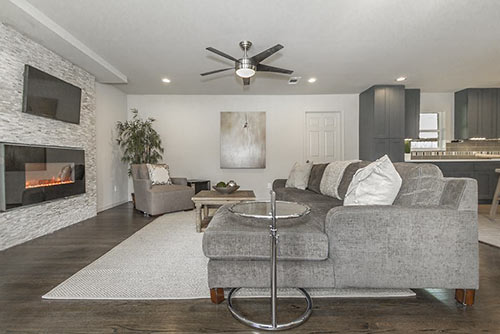
Beyond the family room’s glass panel door there’s an unfenced section of yard located between a bedroom and the driveway. That places the 2-car garage through the corner door in the photo below:
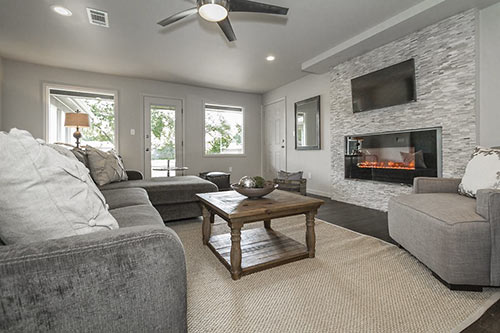
The 2,245-sq.-ft. floor plan includes 3 bedrooms, 2 of which turn up in the listing photos. Here’s how the master at the front corner of the home looked prior to the redo:
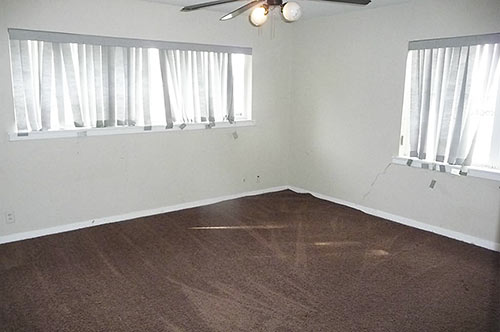
And here’s its swanky new groove:
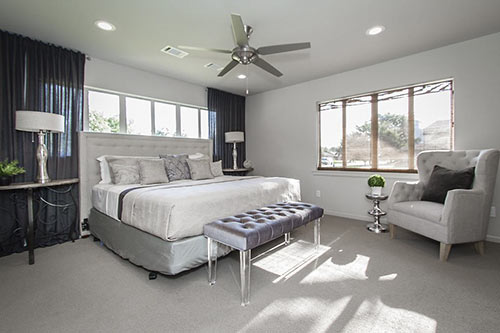
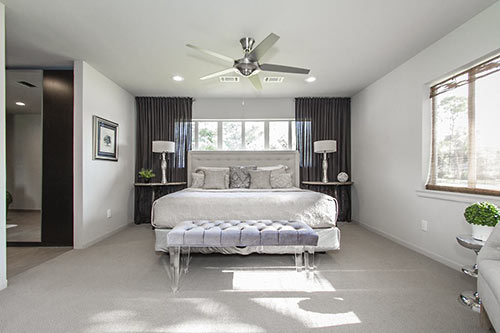
A double vanity hovers in an exposed niche:
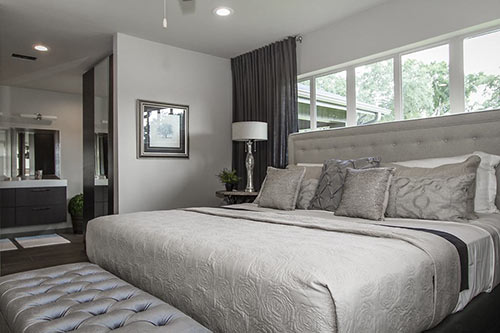
Another featured bedroom has windows looking south, over the driveway . . .
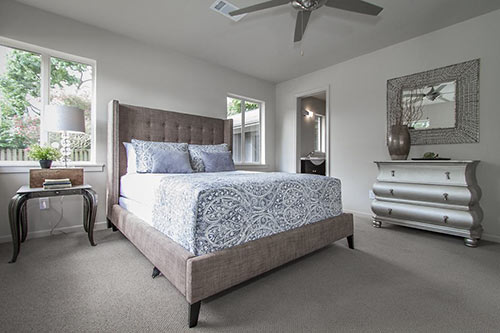
and a bank of them facing Buffalo Speedway:
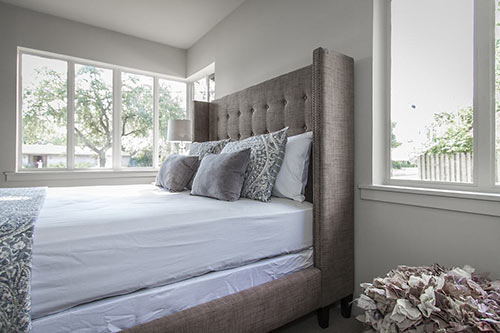
There are 2 full bathrooms and a half-bath, most of which are camera-shy. Here’s a vanity that’s probably in the latter:
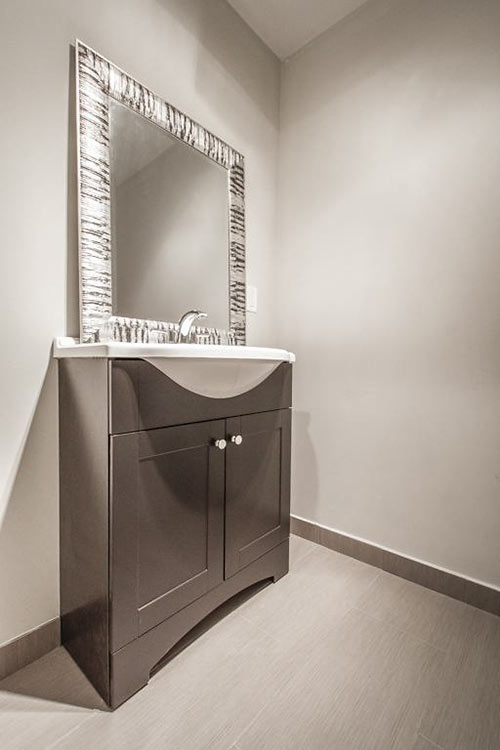
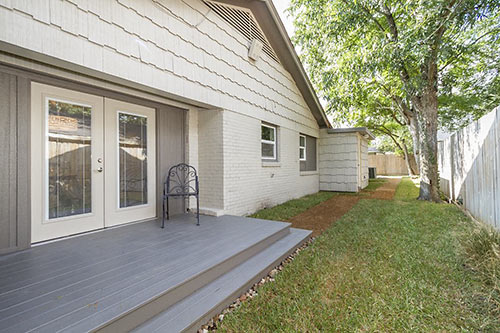
Driveway and walkways combine pavement and stones. The former carport (and cracked concrete) on display in the Google Maps aerial view are long gone.
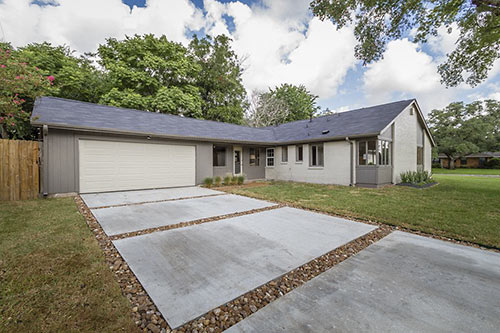
The previous listing has a few more glimpses of the transformed home’s starting point.





This isn’t flipping a Bel Air mansion to a Persian in Los Angeles circa 1995, this is an old ugly rancher in Houston in 2014. I mean, you spend 30000, at the most, on cosmetics and expect a 350000 return in only 6 months? Is this guy on crack? Anybody who bought this would tear that house down.
Please, please, please stop it with the monochromaticism. I know it is probably just a bunch of furniture, but it is so, so, so, so, graaaayyyyyy. Cut it out already. Rooms in a house serve different purposes and should be different colors.
And directly next door on Fairhope is what appears to be crack house or perhaps the domicile of someone who just doesn’t give a damn (or can’t afford the upkeep). Then one door down from that is a very fine real-stone custom built. A block in transition.
Great job. They saw the old house with an imaginative sense of direction, did their homework on partition walls and cleaned up house real good. Especially like the simple landscaping. I’d say more than just cosmetics was done here, a transformation happened.
While I also find the increased price tag on this pretty shocking, end of the day something is worth what people will pay for it, and people are paying a LOT for some pretty surprising properties these days. Although….they up the price this much they better have done some SERIOUS structural work. Also, this house is in a really weird location on the floodplain. Its technically not in the 100 year plain, but its surrounded on all sides by it.
Ok, maybe a bit more than 30000, but still, why invest in a house that’s a tear down? I like the Restoration Hardwareization of the interior, I’m a big fan of this look, however the price for this house is just nuts. Does the furniture come with it? Unattractive house, in an unpopular style, on a block in major transition with some sketchy neighbors; yeah, sign me up.
I like everything about this house the decent nice job on the remodel. I really like the location only thing I do not like is the price is like $75k to $100k over priced
Seems a bit steep but they definitely spent more than $30k in remodeling. Hard to say without seeing in bathrooms as a whole but the kitchen alone was at least $25k and just to redo the floors and paint and patch where all the crown molding was probably $15k+. I’ll guess they spent at least $100k+ with the lawn, roof, electrical, furnace etc……but it seems that $595k would be more reasonable for the lot and house. The neighborhood is popular with young families and not everyone has $1m to build a new home. The house is obviously staged (High Fashion Home to the nth) in a look that is popular now–although some pillows or art with color would have been better. With such a dearth of properties on the market, this may raise the benchmark for that area.
Can’t speak to what they spent on the interior, but the “minimal” landscaping as one person here called it cost $1500 tops. They took out existing foundation plantings, removed some small trees, then poured a new walk, put down some river rock, and added 3 $75 planters with some $25 yuccas.
I would imagine a medical professional will pay over $625k for this though, as crazy as H-town real estate is becoming.
They did a very nice job on it, but the price is outlandish. I predict it comes down rapidly.
I wish they had attic pictures of these flips.
Oh boy, a Home Depot vanity! This thing is totally worth $700k!
There has been a handful of amateur flippers around town asking ridiculous amounts of money for barely renovated houses.
People, just because you watch too much HGTV does not make you a real estate investor.
The Breasheights area is on fire b/c everyone is being priced out of WestU and Bellaire. The post-1988 construction in WestU is running $350-$375/sq ft. Lots of energy expats coming back home, as well as medical and legal professionals, and many people from places like NY, DC, Chicago, and the west coast, driving prices higher. Have you seen the price of new constuction in Oak Forest? insane.
The most value in a flipped home is found in the hidden improvements: foundation, insulation, wiring, plumbing, structural integrity, weatherization, HVAC upgrades, etc. However, HAR only shows cosmetic pics and details. I agree with marked – one peek in the attic should tell you more about the value of the transformed house than anything you can glean off of HAR.
Of course, I watch real estate TV shows all the time and see people shopping for homes. Nearly always, the buyers turn up their nose at some real gems because of “that paint color” in one or two rooms, or the “ugly bathroom” – which could be fixed for under $10k, yet they don’t even ask about the more important mechanical systems or structural issues, which could quickly run up to $100k to fix.
@Superdave, in 99% of the flipped homes, none of the structural, plumbing, insulation, etc is touched. Most flippers rework the bathroom and the kitchen and slap a fresh coat of paint. It’s like buying a salvaged wrecked car, a gallon of antifreeze and a Maco $300 paint job and it’s back on the market as a 1 owner certified luxury automobile.
Fifty Shades of Grey
I’m going to agree with the minority here, there is the potential that all of that work easily went north of $100k, especially with the crunch on available labor due to the market being so hot. What’s the viable margin on the risk to take on something which costs you $400k+? I’d think that a 50% margin is reasonable on taking the capital/financial risk to put $400+k into a speculative job. Maybe it’s priced $50-75k high, or maybe it’s not. But, this is certainly not a “slap some new paint, cheap plants, and ikea cabinets”-level flip that only merits less than $100k in price increase.
Extremely well done, and a bargain if you are in the market for mid-century inner-loop. However, the next owner should extend the living area towards the street and use the space for a master suite. Also, add contemporary front fencing and a pool area in what is now the corner facing a busy intersection. This is not a tear down, it’s a work in progress.
Agree with others, the exterior is off-putting. Looks like a prison/government color scheme with skimpy bushes. But, interior seems nice, so let’s watch this one–I’m really curious to see how it sells.
The thing that comes to mind when I see a price tag like that is that whomever (returning expat or cross-country transplant) plunks down an amount of money so out of step with the rest of the neighborhood (transitional or not), they will likely never recoup it. I also agree with posters about the attic — for a $300K uptick I’d expect a to-the-studs renovation including electrical, indoor and underground plumbing, and AC system and venting. I watched a reno on my block pull and replace the exterior siding but not touch the 53-year old insulation inside the walls. As for the Q on flooding — Allison did some damage on some of the streets in that neighborhood and not others — not sure where this block fell.
The negative comments on here are hilarious. This was not a teardown, this was not a small rehab, and the asking price is in line with the home. Obviously Shannon and other haters below have not seen the house. I walked through it today and I have not been into a ranch-style home that had this much of a “wow factor” in every room in the home.
It is obvious that these investors know much more than most of those commenting because they will get the price that is listed. I agree that there are MANY rehabs that do nothing to improve the value or look of the home. I’m glad that there are strong designers in the market who won’t just bow down to shitty builders building something with no character, and listing for top dollar.
That price and no new windows = No Ma’m!
Guess those saying this was overproced were indeed right.I think the market is cooling slightly in this area, or at least not continuing to climb – This original listing was terminated and it’s been relisted today for only $649.9k. AND they added a nice new fence as well.
http://search.har.com/site/3203-Fairhope-St-Houston-TX-77025_SITE30862759.htm#section_1