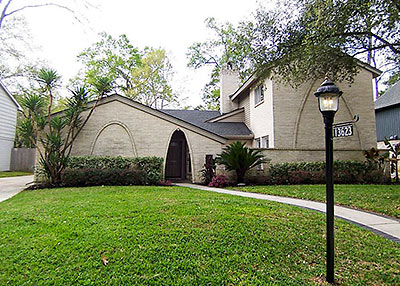
Joining the style smorgasbord on a cul-de-sac in Wilchester, a 1966 home’s exterior nods to the Space Age in the city where orbits were controlled. Check out the entry portal. Wider versions of its elongated arch — would that be paraboloid or inverted catenary? — appear in the decorative pewter-toned brickwork. The elevation is one-part 1-story, one part 2-story. (The listing averages out the two sides and calls the home a 1 1/2-story.) The floor plan includes 3 or 4 bedrooms, 2 full baths, and 2 half-baths. The family room’s fireplace has an interesting configuration.
***
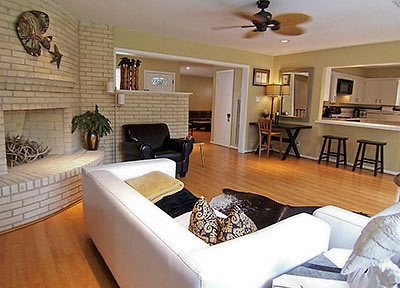
It’s tucked in a corner and has a curved hearth with only a hint of a mantle. The brickwork extends to the ceiling, frames the fireplace, and also forms a partial wall to help define the entry hall beyond it. Was that room divider original, added, or peeled down from a full wall? A revamping of the room at some point also appears to have swapped out the sliders accessing the patio for French doors.
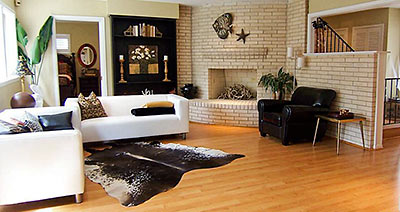
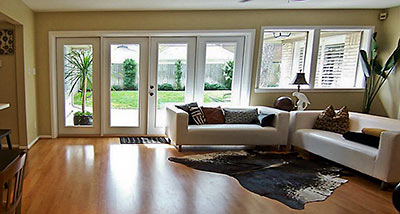
Elsewhere downstairs, where the floors are wooden laminate, the layout includes a study with built-ins and closet, a utility room, a bedroom, and the master bedroom, which has double sinks and a hot tub. The remaining bedrooms are upstairs. Plantation shutters cover many of the windows, including the clerestories, which bring in light but no views of the tidy yard. The house measures 2,689 sq. ft. and fits on a 8,700-sq.-ft. lot.
Tagged in early March at $550,000, the price arced downward to $525,000 last week. Its annual maintenance fee is $718. In 2010, the roof and vinyl siding were replaced. Fresh paint, too.
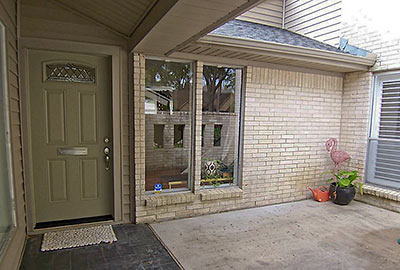
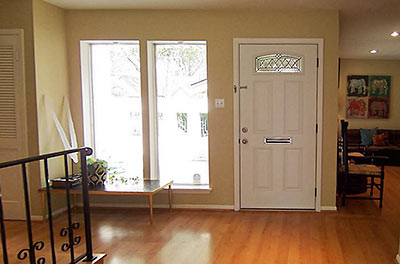
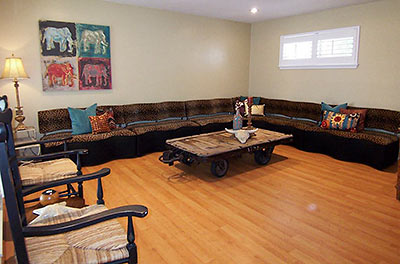
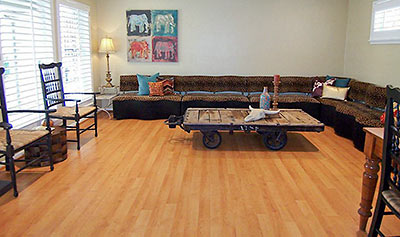
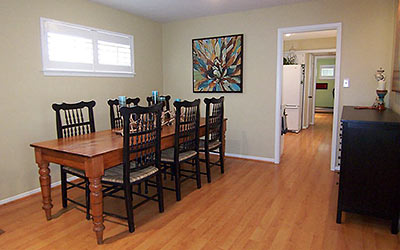
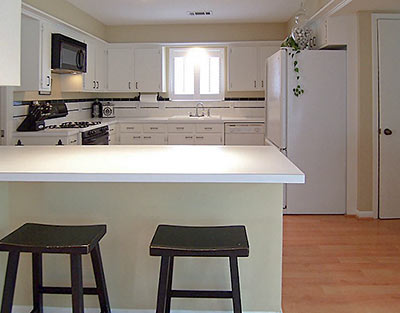
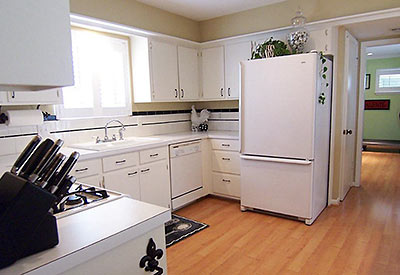
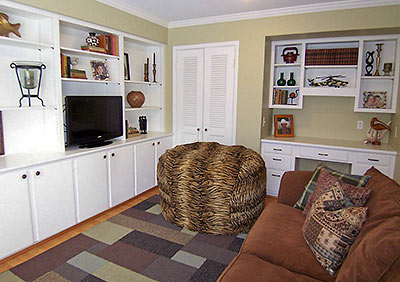
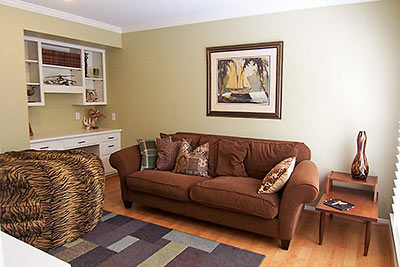
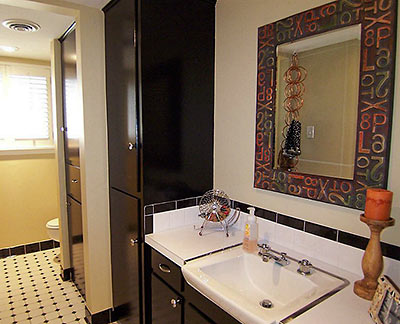
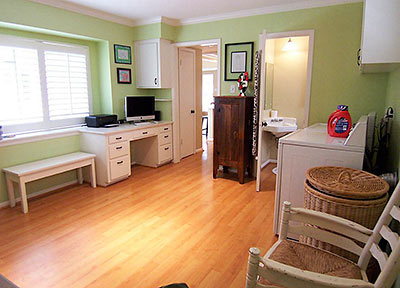
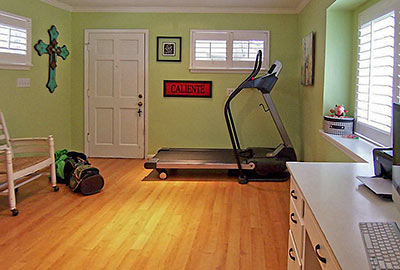
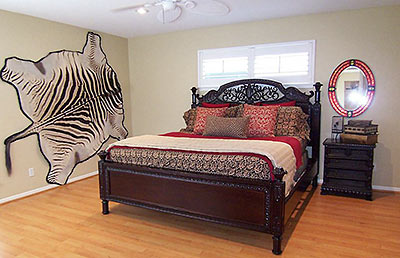
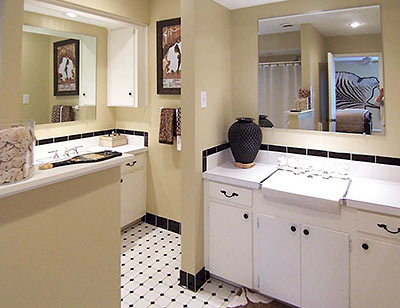
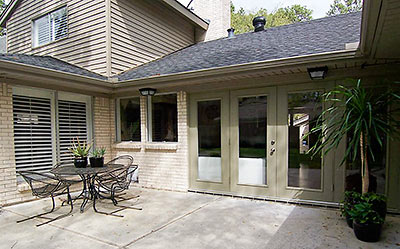
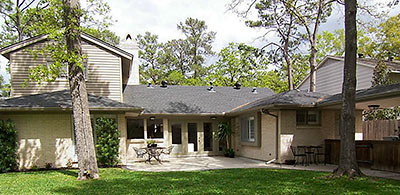
- 13623 Pinerock Ln. [HAR]





Love the entry and the fireplace…and the lack of granite! ;)
Other than some of the decor, it’s a really cool house! Don Draper would love this!
I’m inclined to think the second story was added at a later date as was the partial brick wall separating the foyer/staircase from the living room.
I’ve seen worse, but this is overpriced. IMHO.
They are tearing down homes in this neighborhood and that seems a little steep for lot value.
The couch per capita quotient on this house seems pretty high. Also, what is up with the home office/gym off a half-bath? I assume this is the optional 4th bedroom?
beware the giant tribble in the TV lounge
I think that zebra skin rug is trying to make a break for it.
I grew up around the corner from there…that partial brick wall is almost certainly its original height, and definitely was laid when the fireplace was (we had a near duplicate). And the kitchen, den, and family room all would have had very, very dark paneling, likely with some faux beams in the family room, and a nice sculptured carpet, either gold or deep green. The style was known as Spanish Modern.
LAMINATE floors???