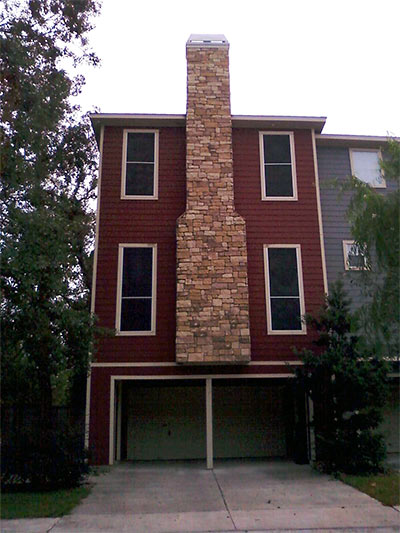
Gravity-defying efforts of a local builder inspired a Swamplot reader from the Heights to send in this photo from the corner of Ashland and 16th St.
Photo: Swamplot inbox

Gravity-defying efforts of a local builder inspired a Swamplot reader from the Heights to send in this photo from the corner of Ashland and 16th St.
Photo: Swamplot inbox
Just WOW!! LOL!!
If there’s a trap door on the bottom of that bad boy, it’ll be a snap to clean out the ashes. Assuming the fireplace ever gets used.
It’s almost as if the house is telling the world, “Eff you!”
That is brilliant, but I wouldn’t want to walk under it.
This should win the “Phallic Feature of the Year” award.
Amazing that it could make it from someone’s brain, to design on paper, to completion and no one said “well that just looks silly!”
Not as amazing as one would think. I feel quite certain this is Cultured Stone or Thin Stone on structurally cantilevered framing. Not all that hard to do if you are a builder or engineer and know what you are doing. As a builder, I do agree it looks rather weird but to each their own.
What I find weird is that the builder actually built a chimney. Most new homes with fireplaces just have a vent out the back instead of a full chimney these days.
That’s just so…wrong.
What is the townhouse development called? The Villas at Byrd Flippe?
You have to wonder if they intended to have a balcony over the driveway which the fireplace would have “stood on” and which the living room would have opened on to and then they simply ran out of money. That is the only explanation I have for what has to be the number one architectural disaster ever. It is, well, just tacky.
“Ashland Oaks”, indeed, does have a unique architectural interest. The column underneath the chimney was added later in the building process. I’m not sure if this was a COH mandate.
A shingled soffit on one of the adjacent townhouses fell off and crashed onto the unit’s driveway. It apeared that it been attached with just a few wood screws.
I have to agree with wilf, it really looks like the house is giving everyone the finger.
Can we get this to show up on the Daily Demolition list soon?
Good grief….let’s hope it will indeed be 20-something years until our next major hurricane.
That. is. ugly.
haha, this needs to go on lovelylisting.com too!
I’d be afraid to park my car under it.
What you don’t see are the adjoining townhomes without the stone veneer fireplaces and without the structurally suspect center post at the garage door. My guess is that neither an engineer nor a builder-that -knows-what-they-are-doing designed this.
Makes me want to take a comical picture under it with my arms over my head as if to hold it up.
I think the family that buys it should all do that for their Holicay card… and with obnixious holiday sweaters on.
Up Yours Estates.
Ah yes … the architechtural anomaly known as the Floating Fireplace. Can’t wait for some enterprising real estate agent to try to sell this place, and the creative way they will describe it.
Can they cut the bottom 3 feet off, add some beefy brackets, ditch the faux stone and sell this place.
I once road my bike past this when it was being built and almost fell over laughing while I remember crying inside that it got this far!
Good taste is hard to come by when money was flowing from the banks so freely.
FAIL
I guess people do by anything. Better there with the rest of em.
EZ access for Santa.