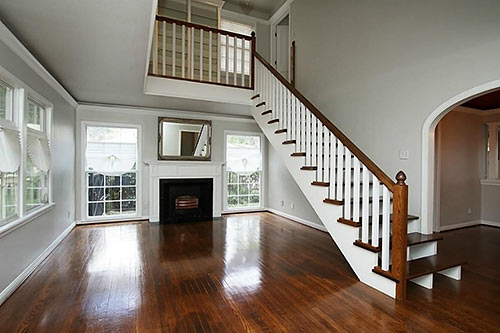
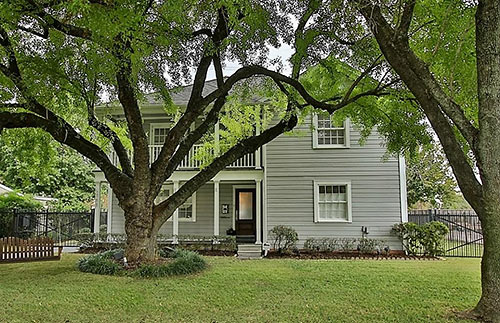
A Garden Oaks home likes balconies so much, it stuffs a few of them inside looking over the living room (top) as well as facing the street (above). The bones of the property beneath a tree canopied lot located just west of Yale St. date to 1940, but it’s been expanded and updated over the years. Last week, its tidy presence popped up on the market sporting a $695,000 asking price.
***
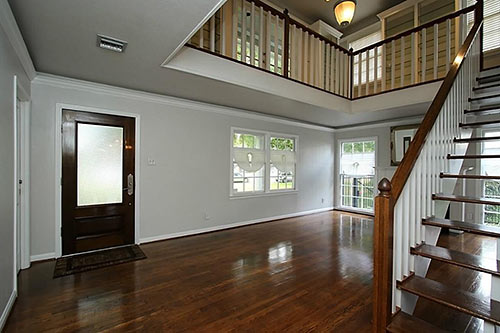
That interior ring of balustrades filters the light coming from windows in the “library” upstairs that face south and west. Downstairs, the open treads of the otherwise formal staircase (above) also lets the light so shine. In the dining room, the chandelier and crimson ceiling cast a glow. The real punch comes in the checkered flooring in the adjacent den, which shares the dining room’s column-topped room divider . . .
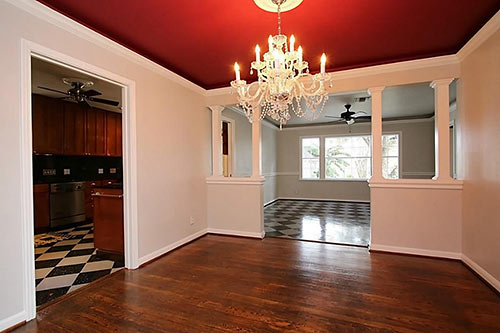
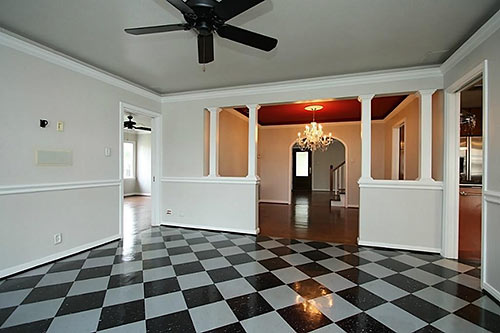
and in the kitchen, which has maple cabinetry:
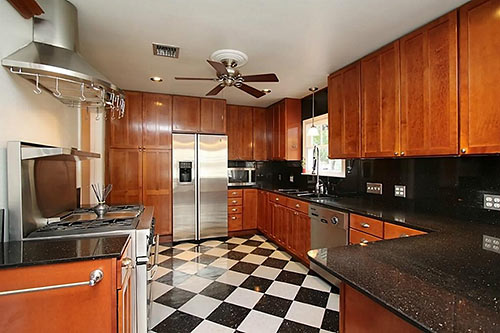
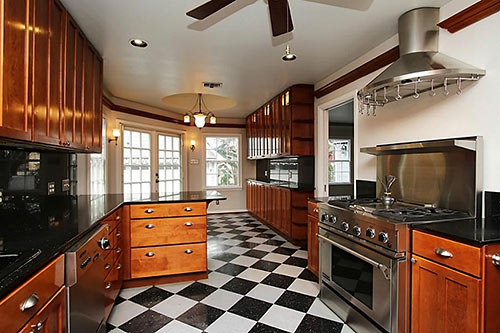
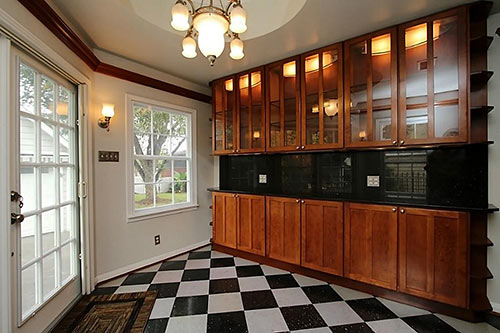
Look up from the breakfast nook, and the view looks right back from the mirrored top of the rotunda:
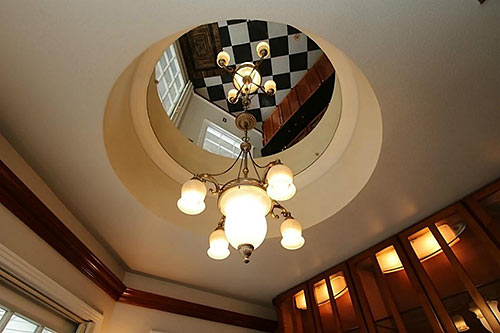
Extensive shelving-in-the-round builds out the home office, which has its own entrance . . .
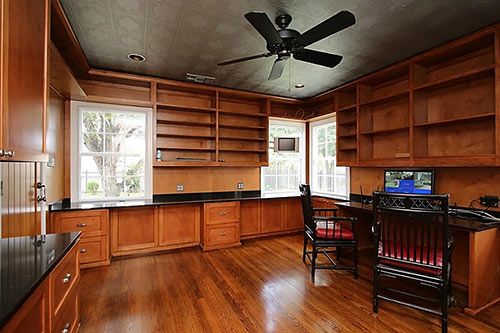
and a nearby full bathroom with keyhole shower updated at some point with a shadow-glass door:
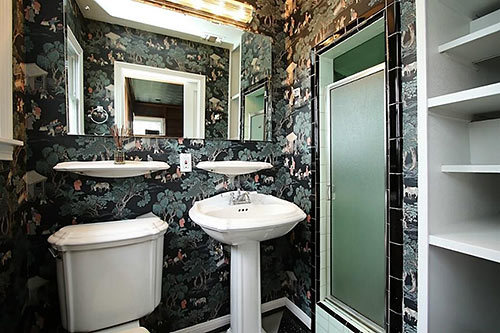
The 2,887-sq.-ft. home has its master suite downstairs:
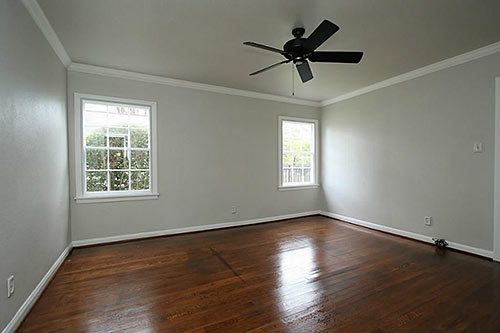
Grout-gridded, the bathroom for the most part stays true to its era, with minty-hued wall and six-sided floor tiles:
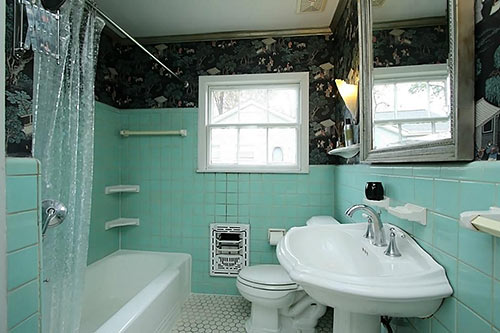
Once a fifth bedroom, the suite’s dressing room measures 12 ft. by 13 ft.:
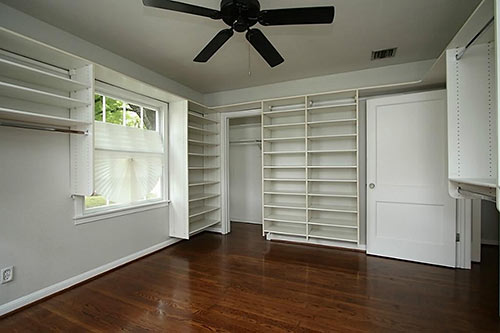
On the mezzanine, shelving enables a library:
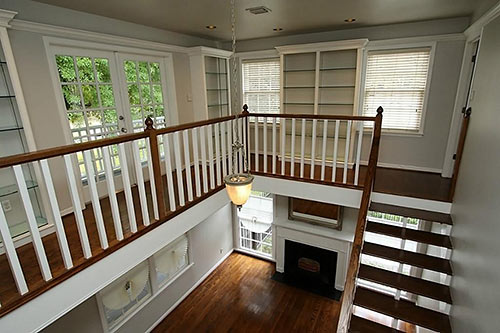
The hallway has access through French doors to the home’s front balcony:
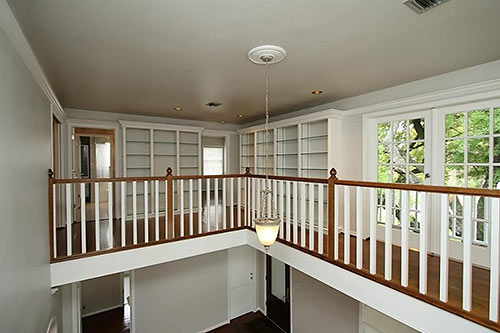
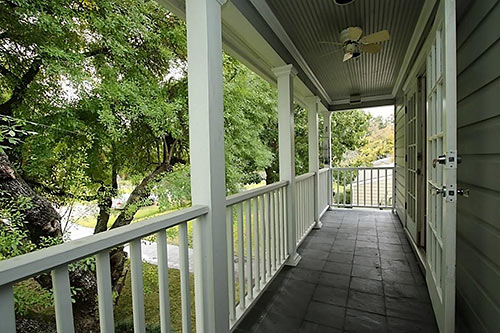
Secondary bedrooms exhibit original wooden flooring and crystal handle door knobs:
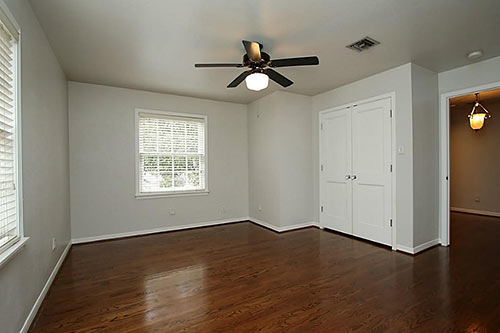
This room adds extra lift to the ceiling height. The compass window in the peak faces the street:
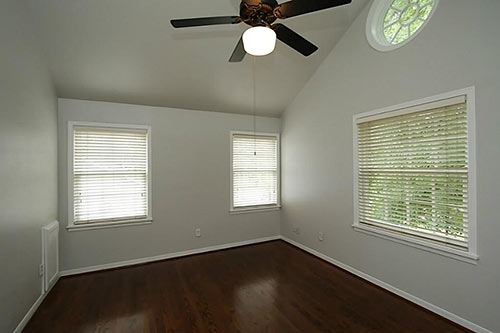
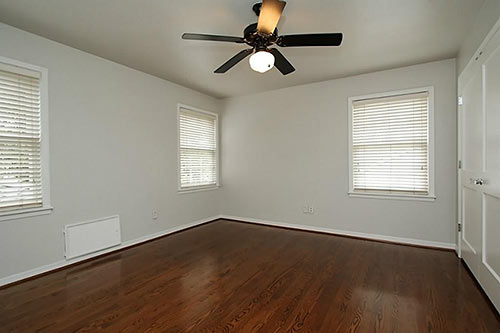
Bedrooms upstairs share this third bathroom, updated at some point. HCAD indicates at least one renovation, in 1999:
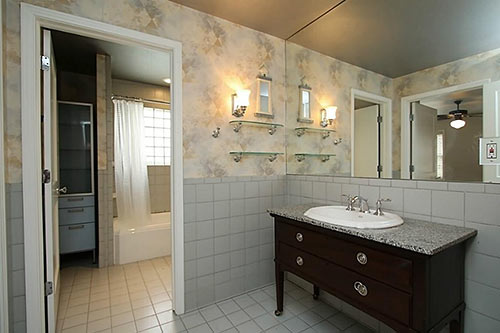
A set of pocket doors sets off a room assigned media duties (and access to the attic):
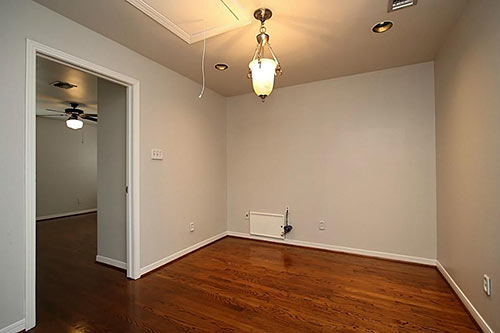
The back of the house exhibits a plethora of peaks and plenty of panes, but no balcony:
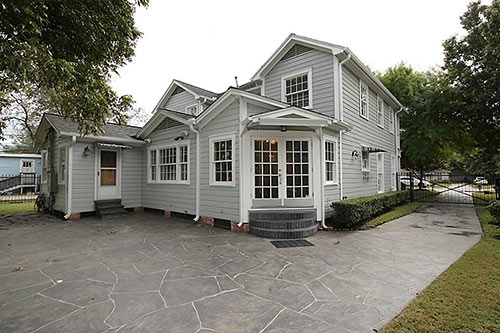
The fringe above the garage door . . .
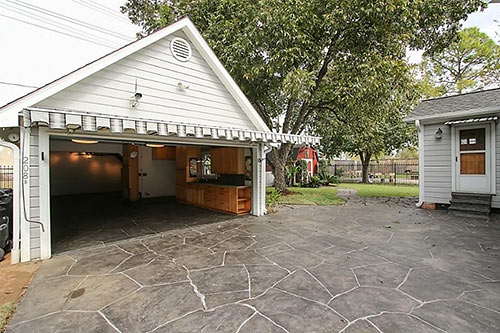
extends into a canopy (beneath the trees’):
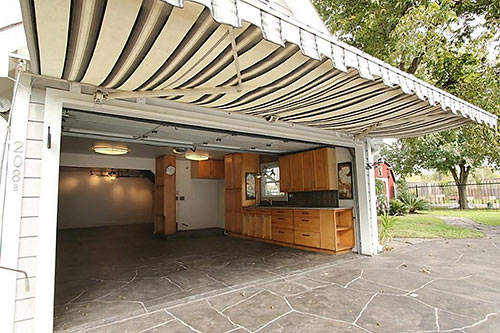
The interior, meanwhile, has a workshop and a back room with stairs to space overhead:
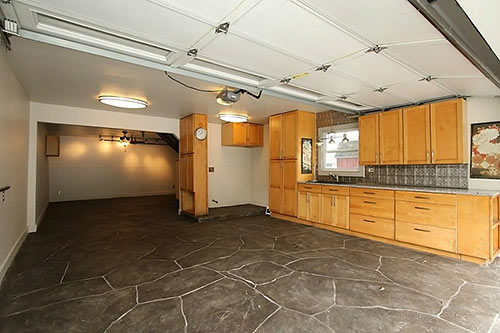
A second roller door faces the side yard.
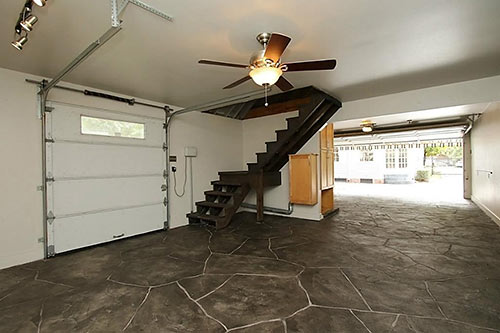
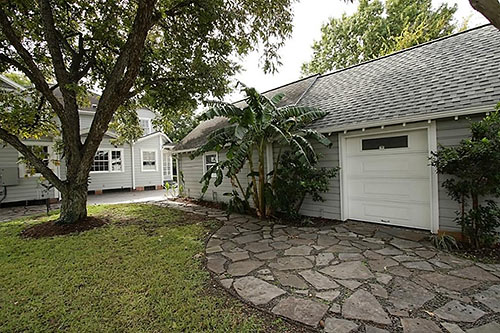
That’s also where the 11,850-sq.-ft. lot stows its perky red storage shed. A utility easement and railroad tracks pick up behind the fence line:
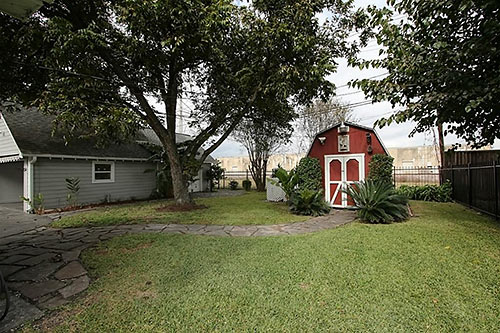
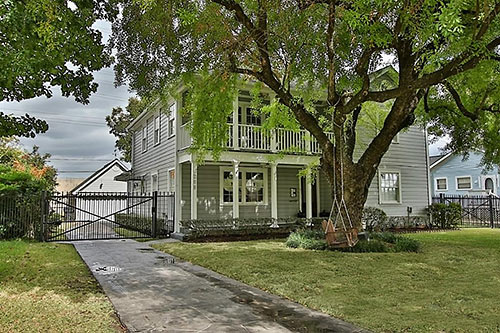
- 208 W. 34th St. [HAR]





I’ll take it. There would be no reason to leave this property at all if I lived here. What a great house.
Great neighborhood, of course, but just keep in mind that one of the routes for the Houston-Dallas high spreed rail line will run at the north property line, according to our politicians turned transportation experts. If wiser heads don’t prevail, that is. The rail structure as proposed is to be 18 feet high, topped by power lines, making the total nearly 40 feet. Oh yeah, every thirty minutes, each direction.
But the bathrooms, oh why?! Otherwise gorgeous, but those bathrooms…shudder
There’s nothing I don’t love about this property. Just perfect…. with the exception of the smaller bathrooms but I think I’m willing to grin and bear it given the rest of home. Agreed with Christopher…no reason to leave.