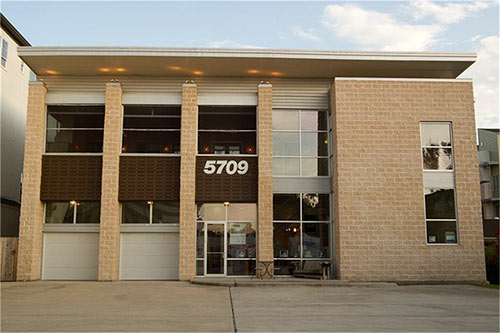
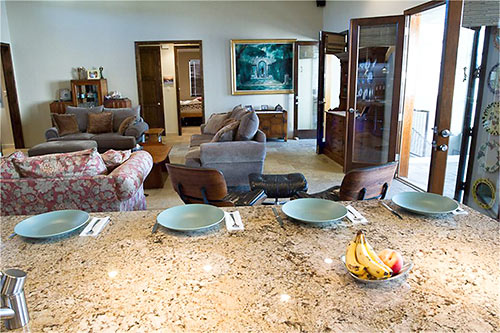
Garage-style doors open on 2 levels (top) in a contemporary buy-or-lease live-work property located south of Westheimer near Chimney Rock. With its 11 parking spaces out front and double garage bay, the 2005 brick-and-Galvalume structure in Raponderosa Reserve kinda looks like a modern firehouse, though there’s no pole inside. It was dual-listed in January:Â $2.2 million to own, $10K per month to lease.
***
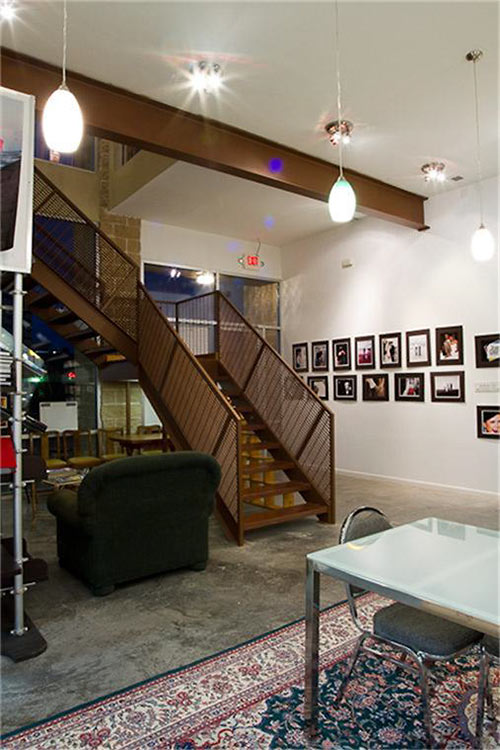
Ceiling heights vary from 13 ft. to 16 ft. One of the 2 staircases features an open tread design with steel grate siding. Downstairs in the commercial space, the floors are of concrete. Upstairs, the open plan living-dining-kitchen area has slate tile flooring:
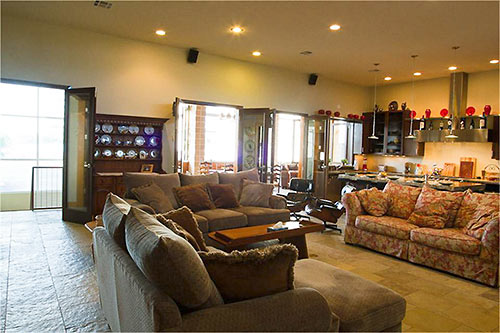
The kitchen has double ovens and a custom stainless hood over an 8-burner gas stove:

A trio of garage-style doors retract over the dining room, turning it into an elevated and open air patio with window box seating:
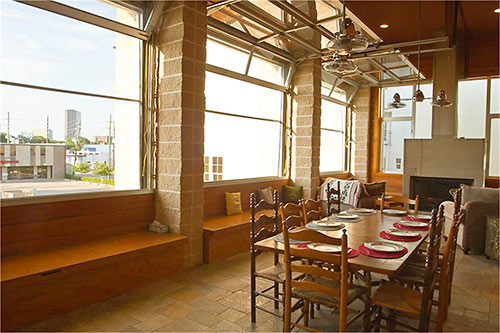
The 5,692-sq.-ft. building has 3 bedrooms (plus a library and “extra room”), 2 full bathrooms, and 3 half-baths:
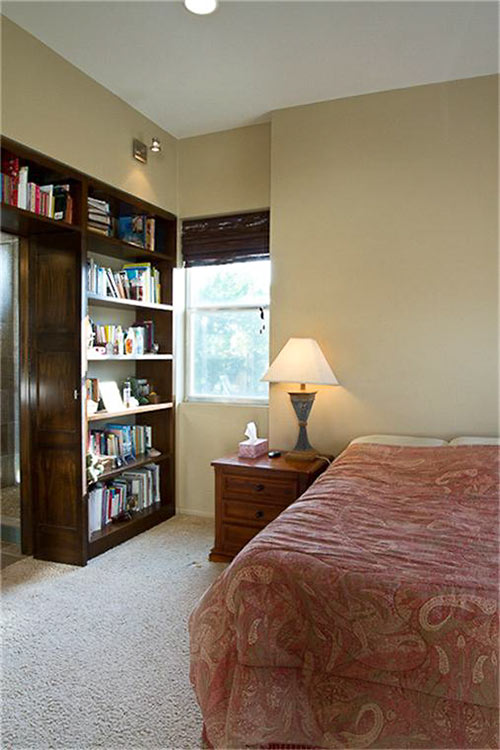

Downstairs, the cube farm has a post-Dilbert deskscape:

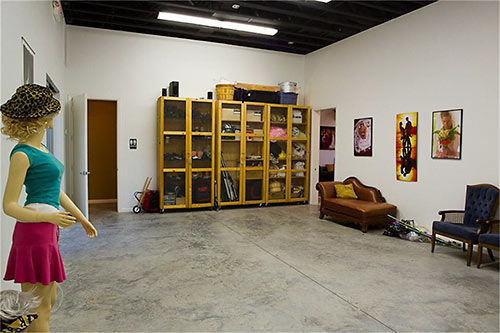
There’s a rooftop deck with a view of the Galleria on top. Neighboring buildouts include recent townhomes and various commercial uses. A previous attempt to sell the property, from late 2011 to early 2012, priced the property at $1.749 million.
- 5709 Val Verde St. (for sale), 5709 Val Verde St. (for lease) [HAR]
- 5709 Val Verde [The Listing Firm]





The listing agent highlights 11 parking spaces but only a two-person tub. Clearly an oversight on the part of the builder.
Repurposed firehouse.