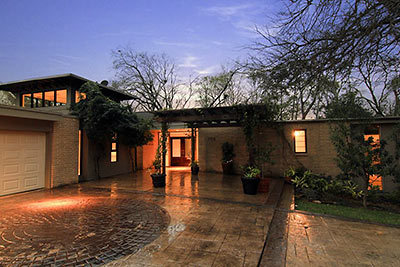
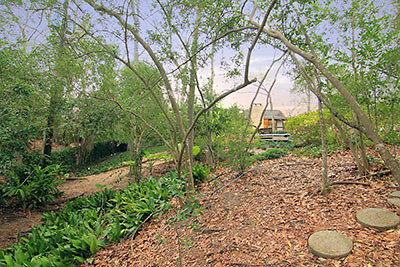
This remodded 1966 Mod in Charnwood was once featured in Southern Living magazine, its listing declares. The furnishings from that photo shoot are long gone, but a boatload of built-ins and some ravine views remain. Appearing in the market mid-month, the 4,077-sq.-ft. home has staked out an initial asking price of $939,000.
***
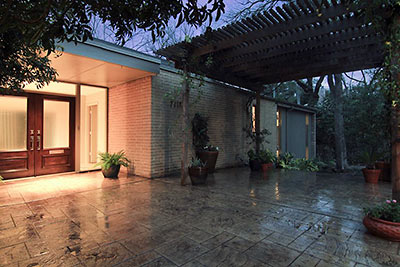
Even the driveway out front adds a little patterned punch; the stamped concrete extends into a front loggia by the more-than-double wide front entryway.
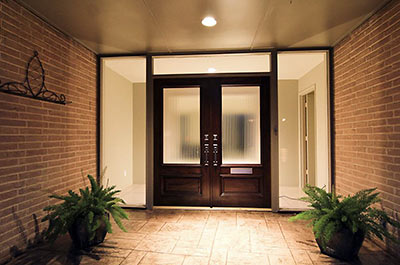
Step inside and there’s a 25,000-sq.-ft. wooded lot to view through full-height windows along the back of the opened-up living and dining rooms. Tracks in the terrazzo indicate where room-dividing shutters slide to enclose a smaller, separate dining space:
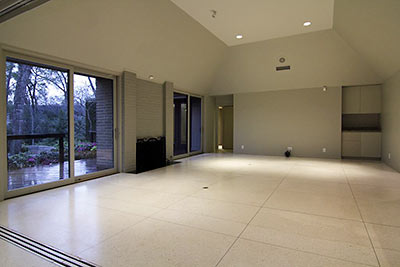
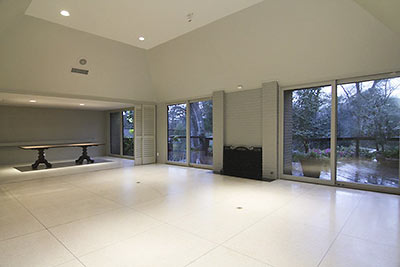
The double-pedestal table is the only piece of non-built-in furniture remaining in the home:
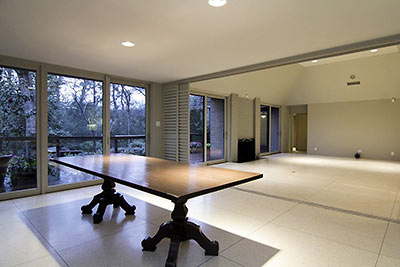
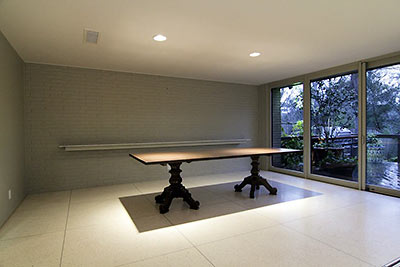
The home’s updated kitchen was designed so that more than one cook could work the frill-free room:
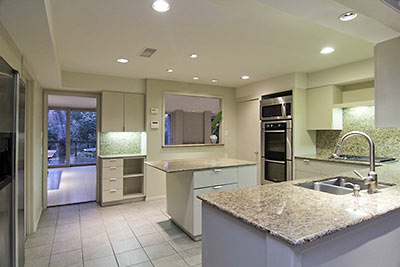
Whether used as a breakfast room, study, or den, this tile-floored space gets 360-degrees of natural light and skyage from a pop-top transom:
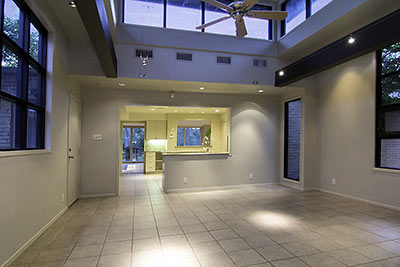
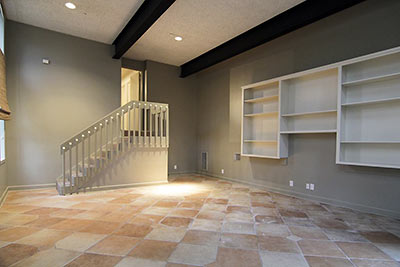
In the family room, hovering built-ins (above) and semi-retracted window treatments (below) appear to levitate a bit, perhaps drawn to rise by magnets hidden in the beams above. The room is down a half-flight of stairs near the front of the otherwise single-story home:
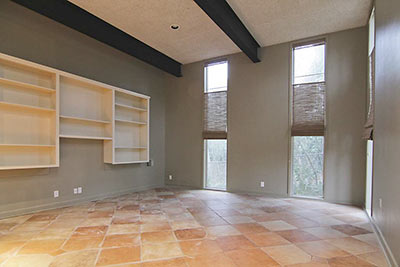
More built-ins line a hallway that leads to the master suite and most of the secondary bedrooms.
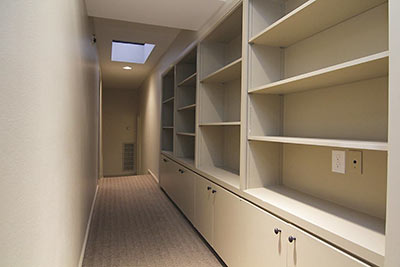
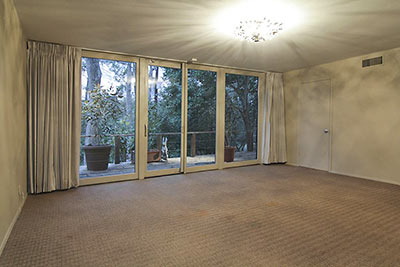
The master suite has a private deck that’s accessed through a wall of windows and doors (above). A pair of walk-in closets also feature built-in shelving. In the master bathroom, meanwhile, the landing-strip vanity (below) is one of several counters that look extremely elongated in the listing photos:
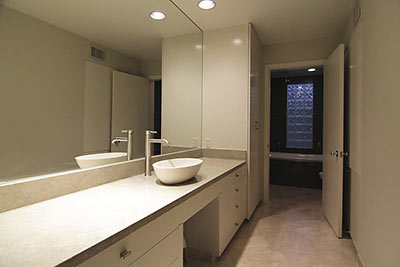
This bedroom also gets a garden view, plus a walk-in closet and full bathroom:
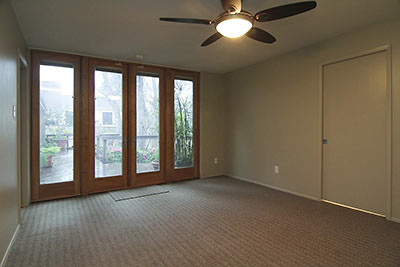
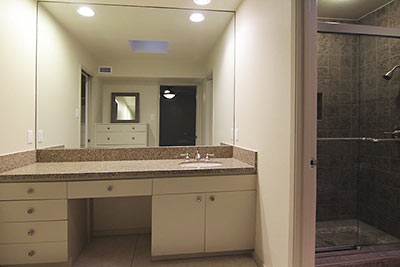
All but one secondary bedroom has its own bathroom, most of which have a frameless mirror installed wall-to-wall over the sink. Here’s the newly painted and carpeted bedroom that has to share the hallway bath. Its blue mosaic tile is a rare shot of color in the otherwise neutral-hued home:
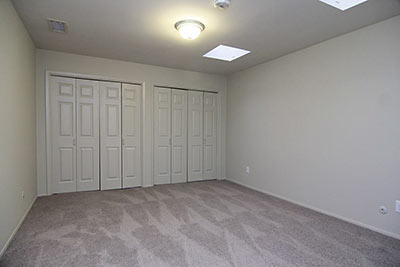
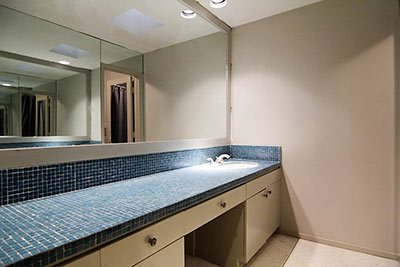
There are 4 or 5 bedrooms, depending on how you count, including this back-of-house one with a full, private bath — and just a few more built-ins. It’s located off the hallway near the master suite:
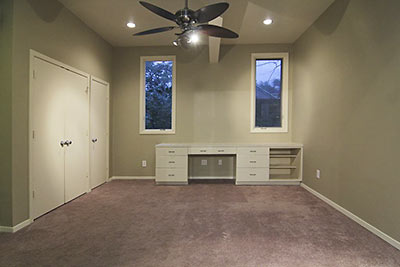
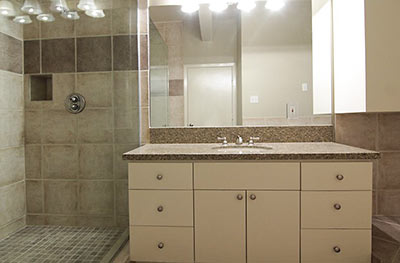
Here’s the deck off the master suite:
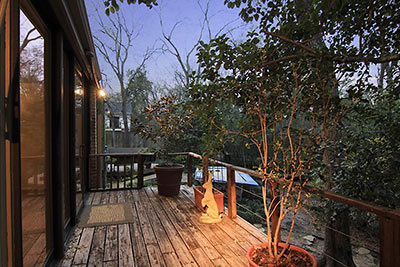
This main deck and its lower-terrace seating area can be accessed from several rooms in the home (rain or shine):
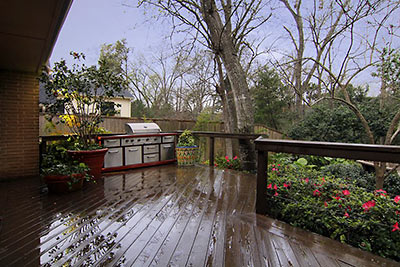
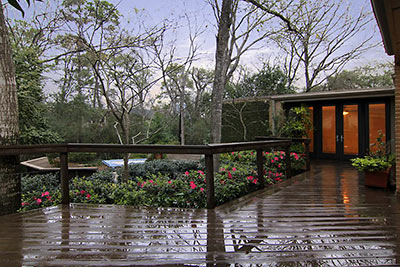
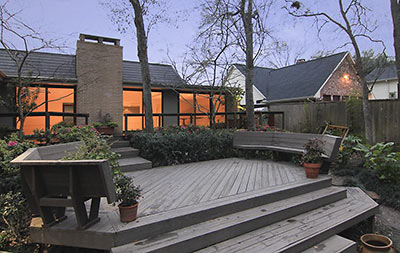
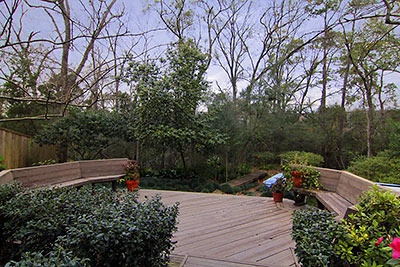
More deliberate landscaping sits closer to the home; the more natural-looking world is steps away:
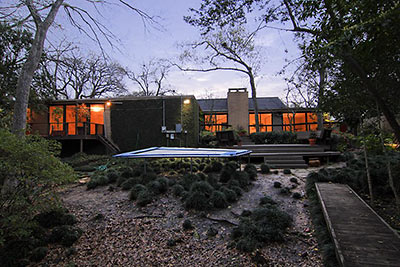
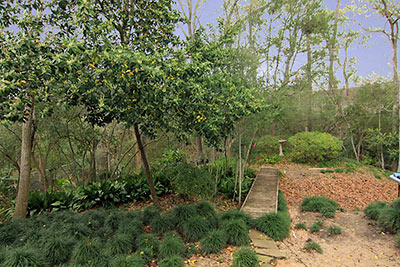
Neighboring homes also date from the sixties, as do the apartments-now-condos that lie directly on the south bank of Buffalo Bayou, beyond the greenbelt on the other side of the ravine.
- 7718 Woodway Dr. [HAR]





Aw man. I know a dude that stays near here. Real nice area. Too high for my blood. Thanks
Most of it looks very nice, but one of my biggest pet peeves in a house is mismatched interior doors. For the asking price you would think they could have put some slab doors on that closet.
Does anyone know the plans for that vacant land that is only three lots away, in a due North direction?
Sweet.
Ick on the flooring tho. I at first didn’t like the terrazo, but that’s good compared/combined with the other mismatched, lower end tile.
Hey big bill. That vacant land to the immediate north is all floodplain/ravine. The vacant land fronting san felipe is owned by some Israeli investors….no immediate plans. At one time I think habitat for humanity was going to build its corporate headquarters there, but I think they got janned. anyways, I used to live in farnham park, but the neighborhood had really gone down.