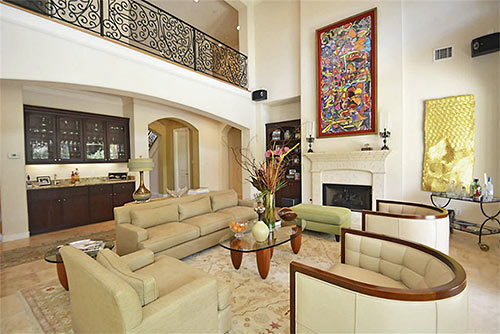
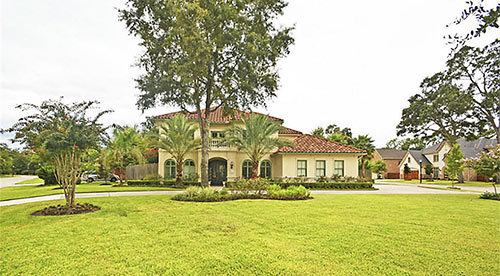
Like an arrowhead, the groomed lot sprouting a custom 2007 Mediterranean comes to a point — though the tip, where Merlin and Ben Hur (drives) part ways south of Westview and west of Voss Rd., is separated from the base by a circular driveway linking the 2 streets within the Cedarwood section of Spring Valley. Listed a week ago, the property has a $1.649 million asking price. Does the lots-o’-lawn on the grand approach come with a back-lot equivalent? Judge for yourself:
***
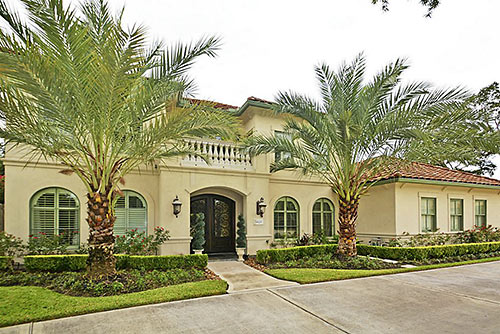
Listing photos pay attention to the ornate scroll work on the front doors and the pair of towering sentry palms.
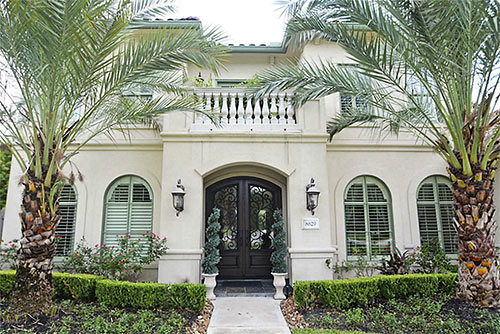
A little more grill furls up the stairwell. Both the foyer (below) and family room (pictured at the top of the story) have a 2-story presence. High ceilings currently accommodate assorted art work — not included, the listing notes.
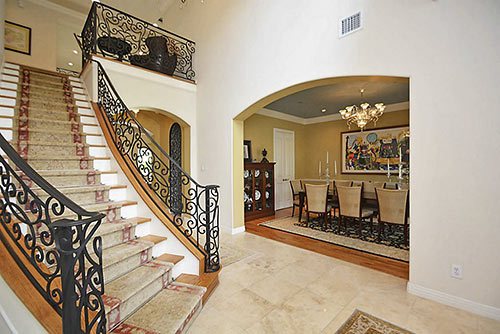
Neither is the chandelier in the dining room, one of the 2 rooms off the foyer. Both feature wooden flooring and deeply tinted ceilings:
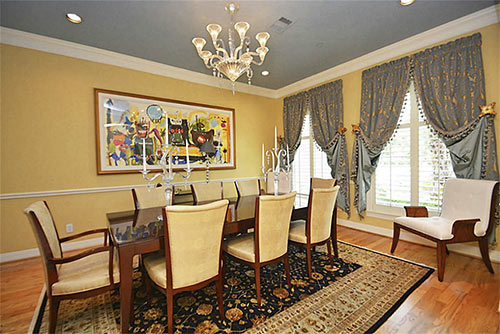
The other front room with arched window pair is this study:
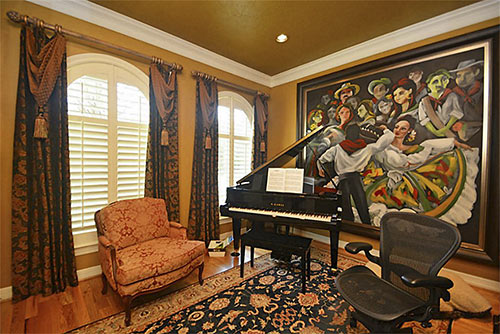
Travertine flooring and arched-but-unadorned passageways link common areas toward the back of the 4,791-sq.-ft. floor plan. Here’s another take on the light-friendly double-decker family room:
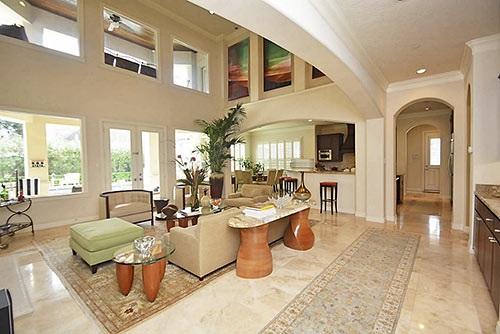
It’s adjacent to a mostly open kitchen, equipped with a granite-topped island and matching bi-level peninsula for prep and seating. There’s also a shuttered corner pocket set up for informal dining.
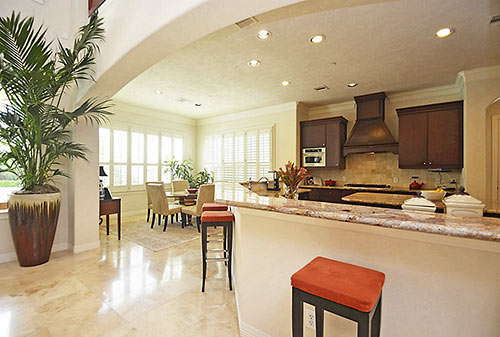
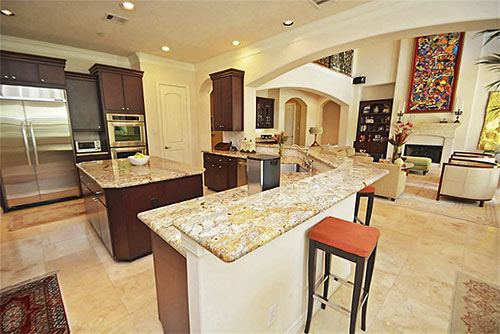
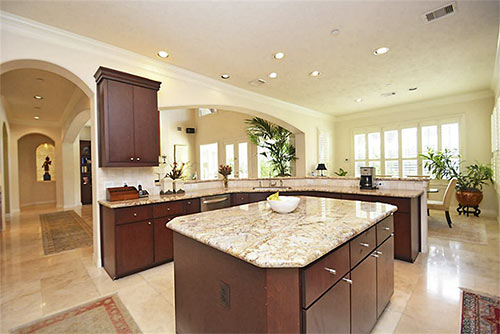
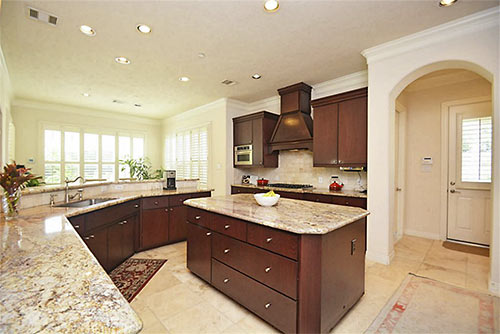
In addition to a wet bar, there’s a wine room:
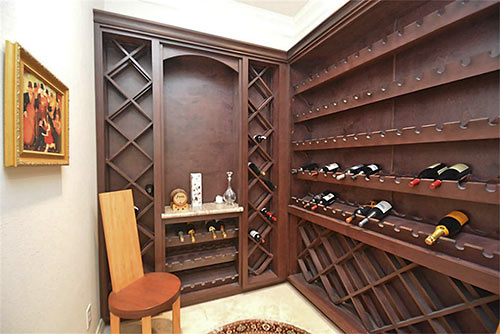
The powder room’s mural is hand-painted:
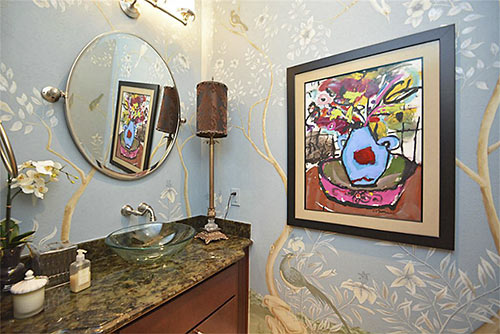
The home has 4 (or 5) bedrooms and 4 bathrooms. A master suite with tiers of recessed ceiling unfolds on the first floor:
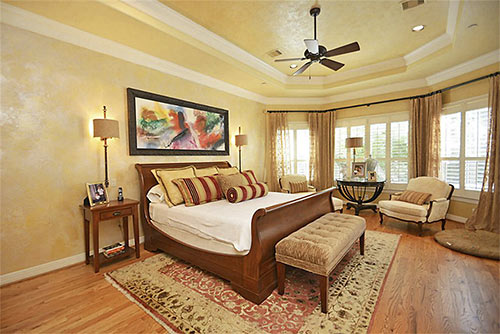
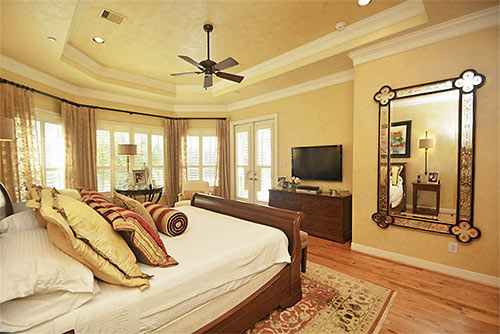
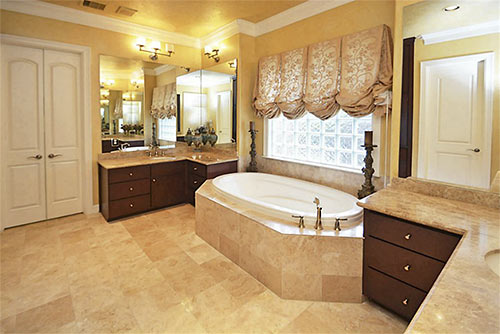
Do any of the camera-shy secondary bedrooms located upstairs have access to the front balcony (visible through the double window atop the foyer’s airspace)?
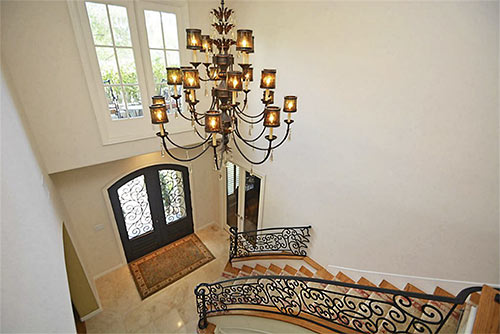
Ditto the back balcony:
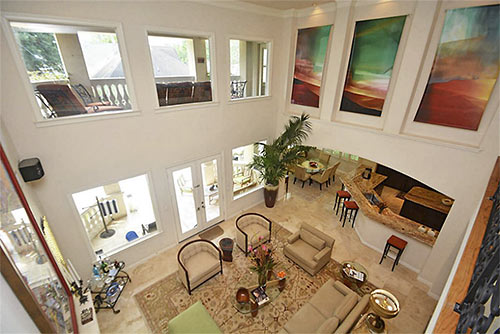
The carpeted game room open to the landing appears to serve as an access point to the former:
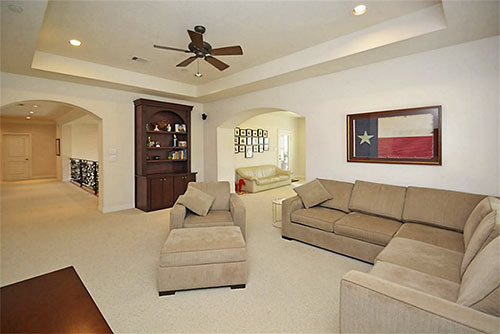
The view north from the front balcony (through the canopy of a strategically placed tree) takes in any travelers entering the niche neighborhood from Westview Dr.:
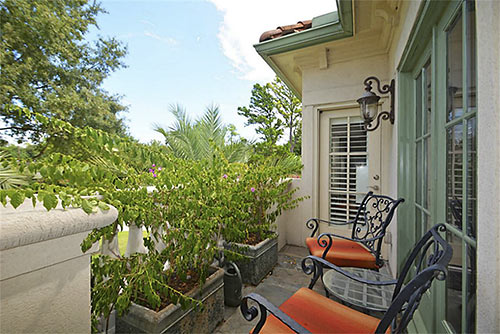
From the back balcony (and the patio below it), the southern exposure shows how the back lot plays out:
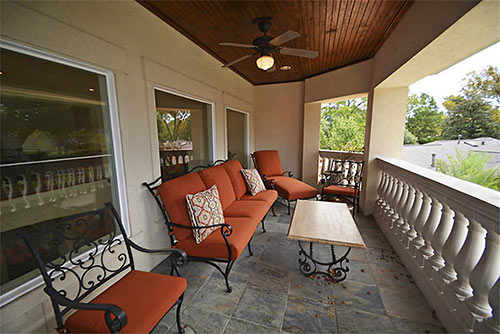
Much of it is occupied by a sparkling poolscape — with an adjacent “casita” of 278 sq. ft. that houses a bedroom and bath:
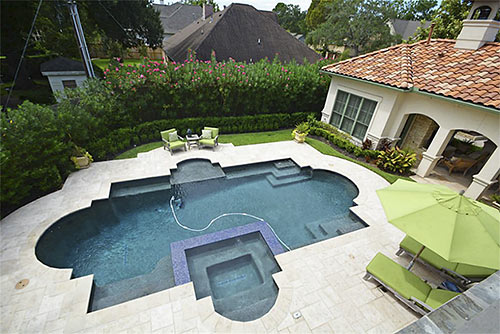
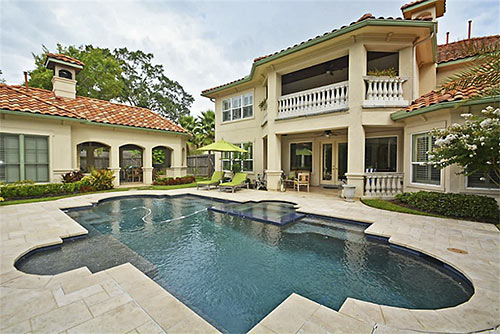
The mini-me outbuilding shares an outdoor kitchen with the main house:
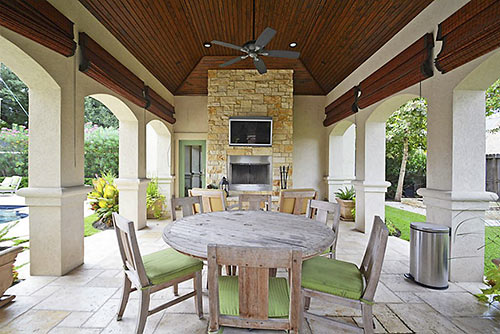
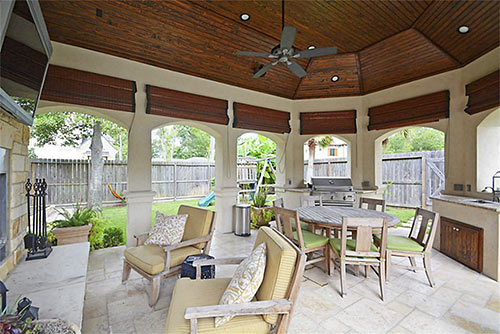
And yes, there is (a bit of) yard left over, though its grass patch is more sidling than centered on the 14,600-sq.-ft. lot:
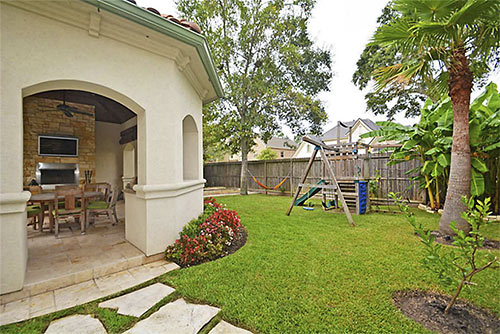
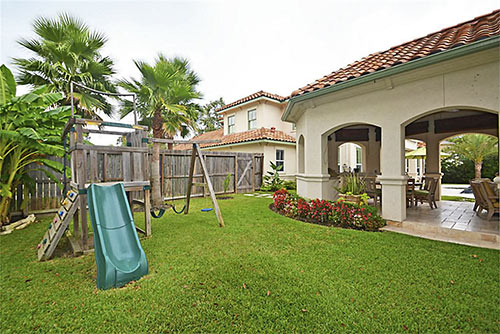
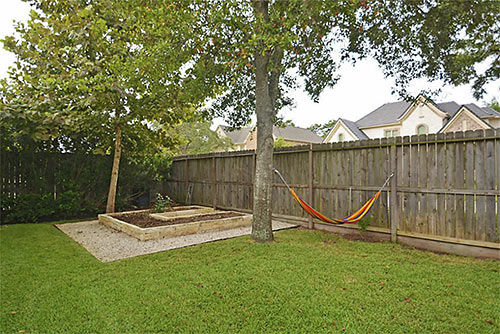
- 8829 Merlin Dr. [HAR]





i prefer the inner loop, but that backyard is awesome. enough to make me think about moving out to the suburbs (especially here since it is still fairly close).
Anyone else loving the painting in the piano room? It looks like the menu cover for a very high-end Tex-Mex restaurant.
Disclosure: This house in about 2 blocks from mine. I remember it going up. If you’re driving though the neighborhood you can’t miss it, it’s huge!