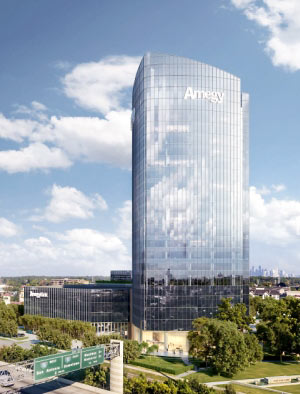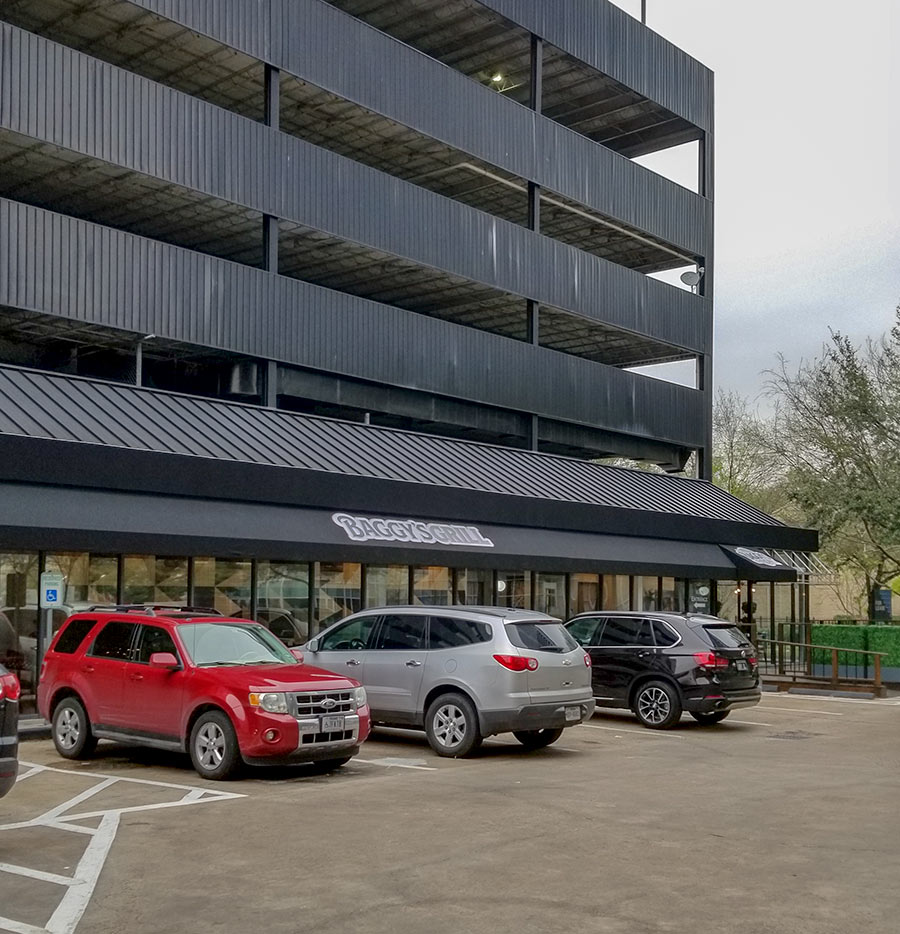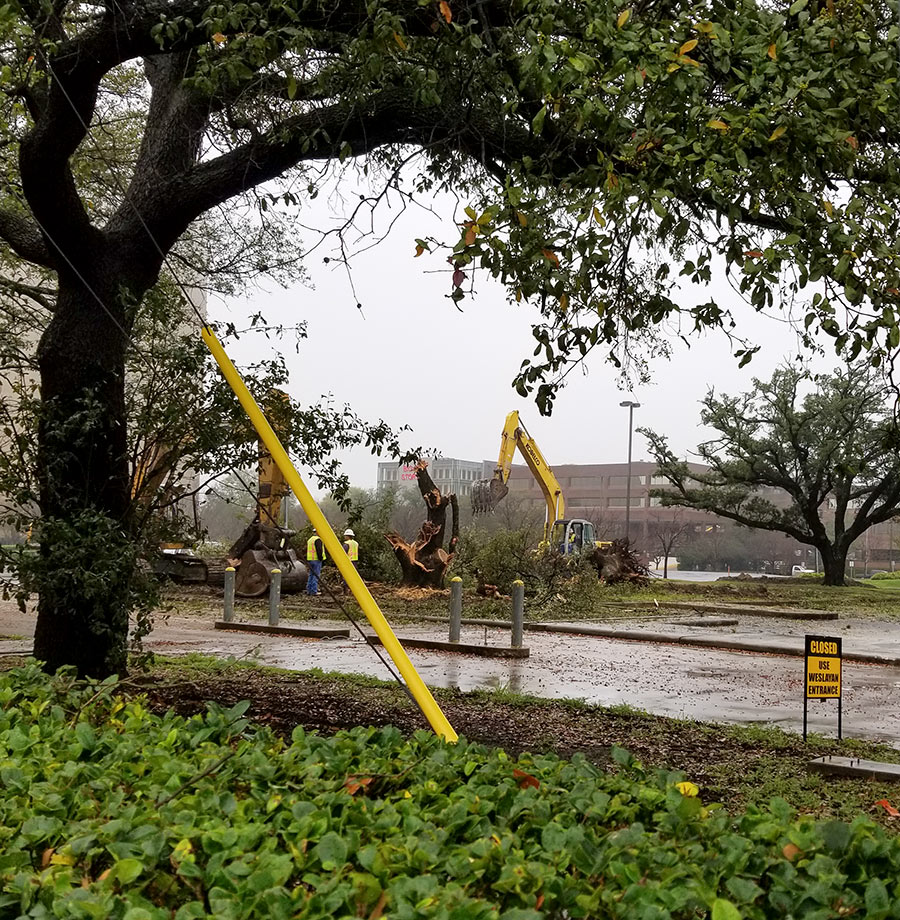 Here’s the first image most of us have seen of the 24-story office tower New Haven architects Pickard Chilton have been quietly designing for Amegy Bank. The site is the former West Loop stomping grounds of Micro Center at 1717 West Loop South, just north of San Felipe. The foundation was poured for the building this past weekend; construction is expected to be complete by the end of 2016.
Here’s the first image most of us have seen of the 24-story office tower New Haven architects Pickard Chilton have been quietly designing for Amegy Bank. The site is the former West Loop stomping grounds of Micro Center at 1717 West Loop South, just north of San Felipe. The foundation was poured for the building this past weekend; construction is expected to be complete by the end of 2016.
The tower will contain 350,000 sq. ft. of space; Amegy is expecting to use more than two-thirds of that total. The bottom floors of the tower will contain a parking garage.
- Previously on Swamplot: The West Loop Micro Center’s Online Farewell Photo Album; Micro Center Will Move South, Give Up West Loop Site for Amegy Bank HQ; More Info on Amegy Bank’s Plans To Spike Houston’s Micro Center with an Office Tower; Did Micro Center Just Sell Its Houston Location to Amegy Bank?
Rendering: Amegy Bank





But, what about the birds?
Must have taken Pickard Chilton 5 minutes to do this design.
The other angles of the building are more interesting. It’s hard to see the unique floor plate and cut out from this rending.
Will this be Houston’s first “see through” building since the 80s?
::sets Outlook alert for October 1, 2016::
“purchase polarized sunglasses to wear at desk”
This will be a nice addition to the Galleria Skyline.
This will be a horrible addition to the Galleria traffic.
Yawn
It certainly could have been ugly and square.
Well, this building already has a tenant committed to leasing 2/3 of it, so it won’t be a see-through building. OTOH, I have to wonder if the building they are vacating (across from the St. Regis Hotel) will have trouble leasing the newly empty space. As far as the design … it’s pleasant … not as distinctive as I’d like, but still better than the BHP Billiton Tower going up on Post Oak, designed by the same firm.
Any ideas what will happen to the old Amegy Bank Building?