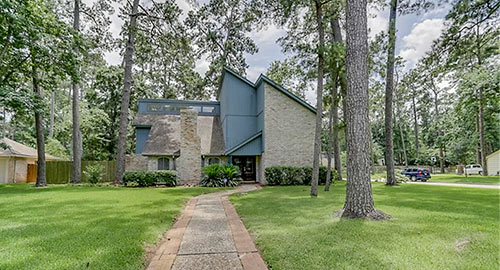
And there’s the pitch. Look up! Lots of roof peaks cap this 1971 Northampton home near Willow Creek Golf Course. And the rooms upstairs really play off the angles. A new agency relisted the property this week, though it trimmed the asking price by $4K to $375K from the tag attached for a week or so earlier this month. We begin our tour in the slightly schizophrenic foyer . . .
***
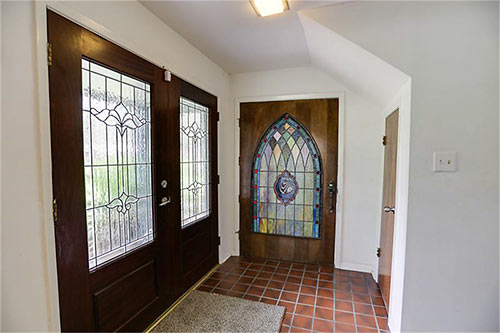
. . . which is shared by 3 sisters sending different kinds of decorative vibes (above). Earthen-hued tiles off the foyer carry through an adjacent room at the front of the 4,485-sq.-ft. home. Natural light comes from what must be a camera-shy side window; the front wall draws a blank:Â
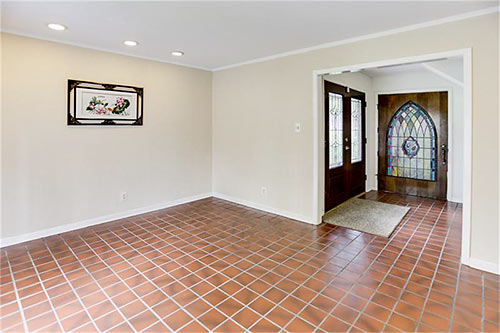
Across the entry, the Gothic-peaked stained glass door opens into a winter white office with a contemporary fireplace an igloo might envy:
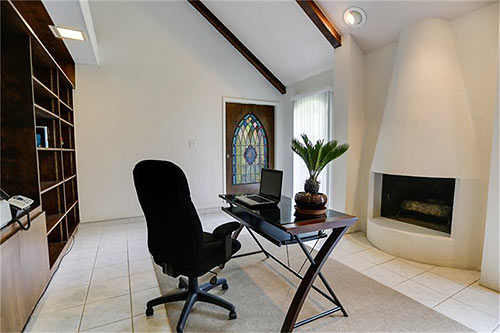
Currently empty, the semi-paneled room’s down-to-business built-in shelving includes an unobtrusive corner bar:
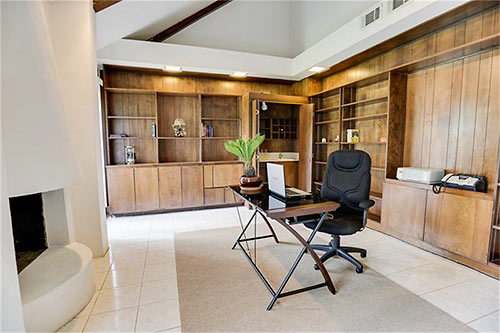
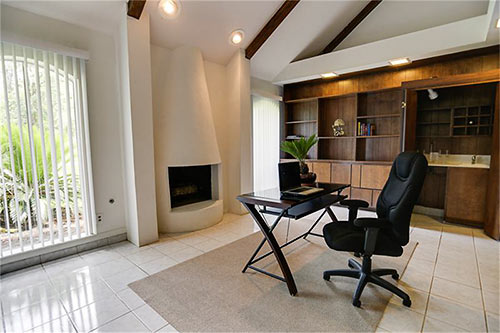
Portions of the kitchen appear to have been updated a smidge. Another room-to-room change in tile choice links the streamlined food prep area . . .
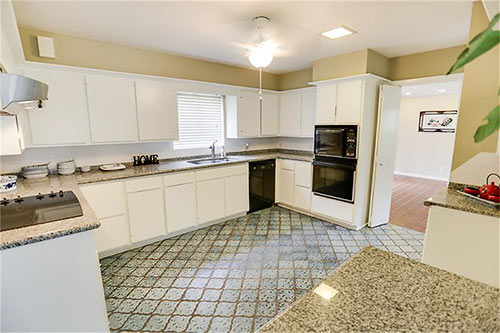
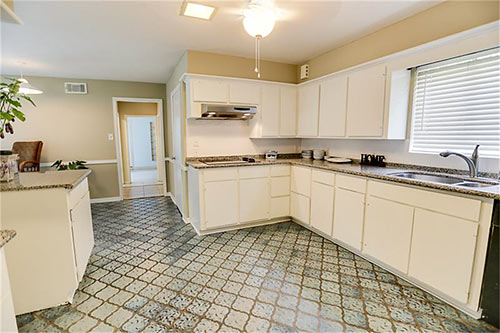
to the add-a-table dining area . . .
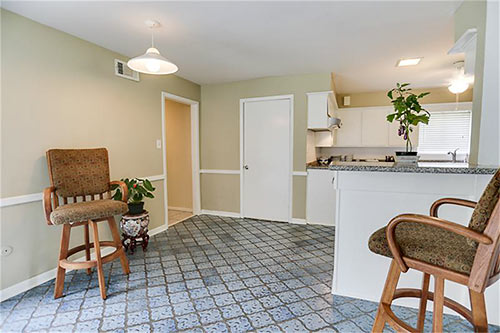
to the flange of family room:
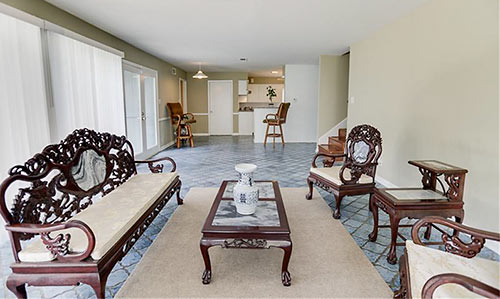
A set of double doors leads to a patio. The sliders at the far end of the room access a walkway beneath an overhang, both of which hug a portion of the home’s footprint in the back yard:
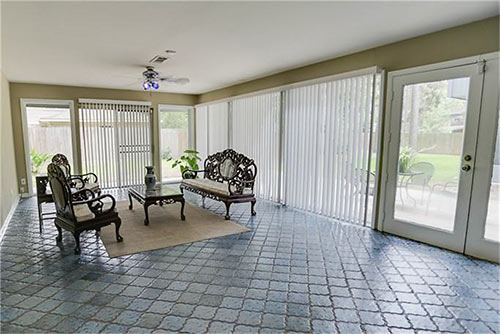
Upstairs, freshly carpeted, 6 bedrooms occupy 2 wings. This vaulted room with sitting area might qualify as the master suite:
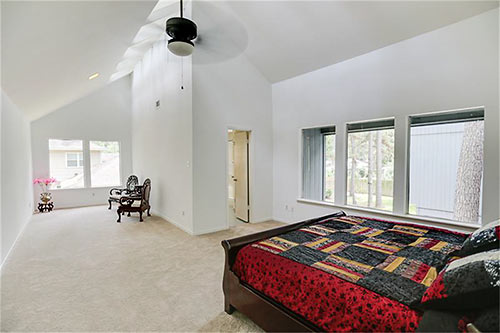
Cabinetry on the second floor also opts out of hardware:
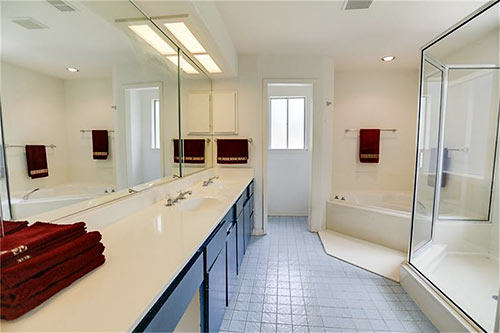
The passageway between bedroom wings is so long, there’s room for cushy seating along the way. Or is all that plushware just guarding the storage room behind it?
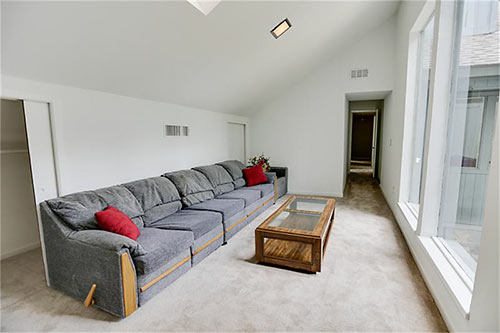
Secondary rooms come with playful options, such as this one with a loft and handy hope-it-holds ladder:
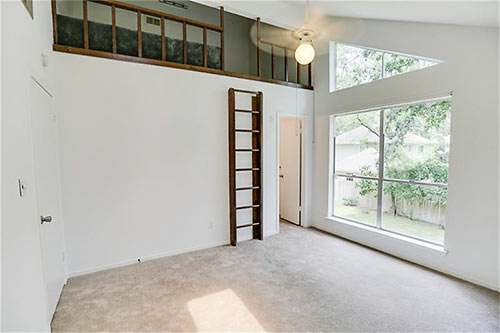
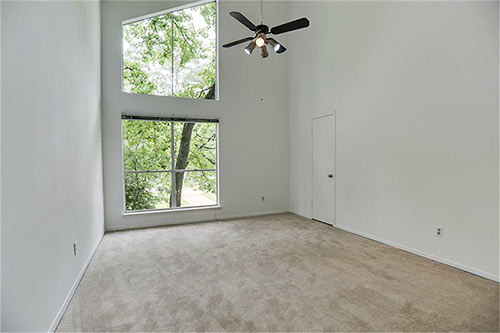
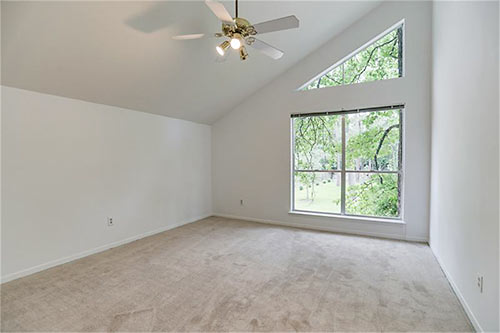
The home, located on a third of an acre, has 4 full bathrooms and 2 half-baths, some of which appear in the listing and many of which look slightly tweaked:
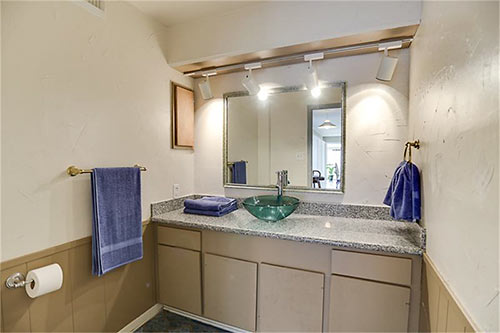
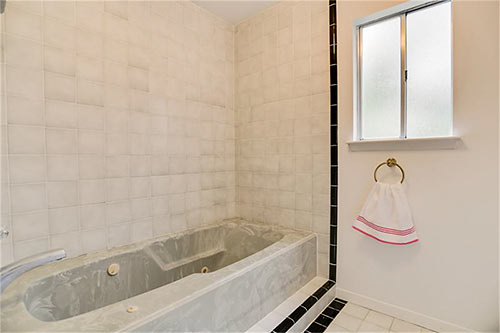
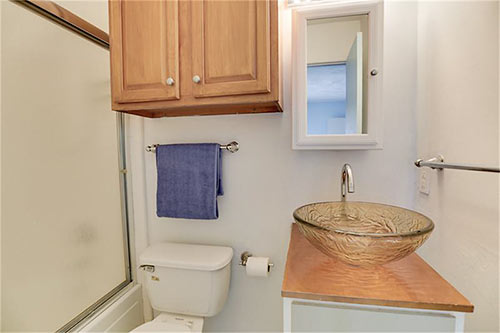
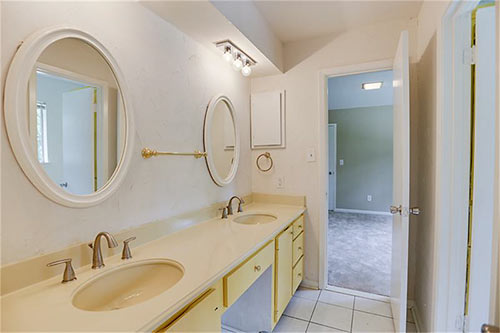
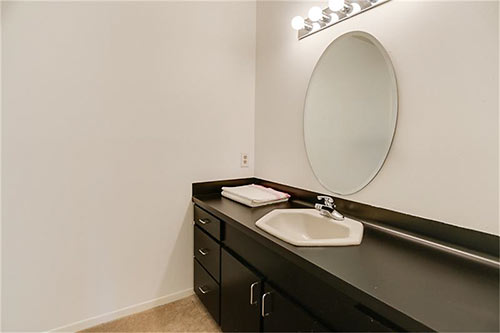
The first floor’s in-house gym has patio access and features another tilescape on the diagonal:
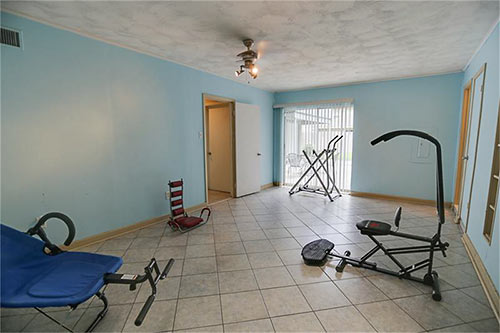
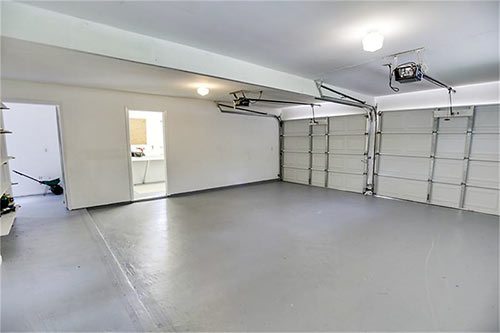
One of the interior doors from the garage leads to a workshop still storing household cosmetics:
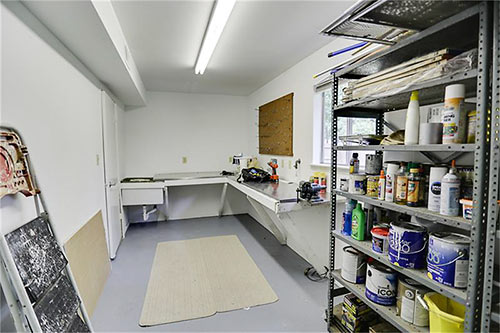
All the structural popups show their heads in the back yard:
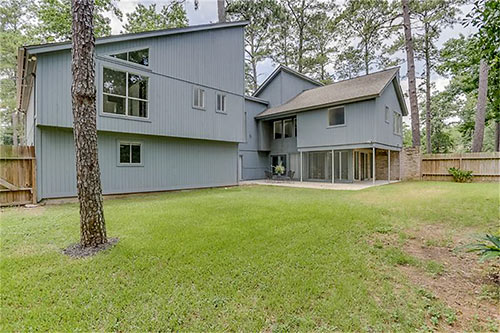
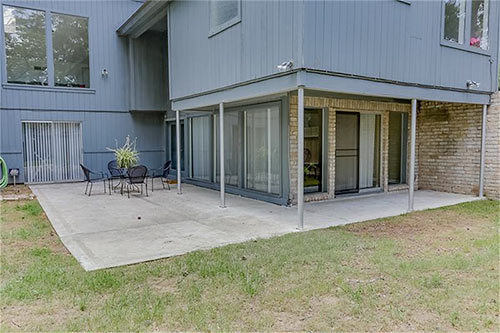
- 6327 Darby Wy. [HAR]





I like the office.
All of the floors are terrible. All of them.
Such a cool house and great lot! Very clean and move-in ready too for a buyer who can’t afford to make immediate updates. Agree with Texasota that the office is fantastic and that most, if not all, floors need to be replaced to make the place really stand out. It’s hard to find a large garage with work space, too.
.
Unfortunately I had to zoom out several times on the HAR map to figure out where this home is even located. A bit far to make the drive into downtown every day, but would make a fantastic home for someone who works in Spring/Woodlands area.
Pretty horrendous house, although I do agree I like the office. I would probably turn it into a study with two overstuffed leather armchairs facing the fireplace and sit there drinking scotch out of a tumbler with a roaring fire in the background while wearing my plush red crushed velvet robe, reading something appropriately stuffy.
Probably some Deadpool comics.
I like the house. I don’t care for the surfaces, but since they are well-cared for, I could replace the floors and refinish the counters one room at a time, according to time and budget. There’s lots of light, lots of useable spaces punctuated by fun nooks like the hallway couch or bedroom loft. And the yard is awesome, especially with the covered patio space. I wish I knew somebody looking to live in the northwest of town right now.
Am I the only person who hates pedestal sinks? And by hate I mean complete and total loathing? It’s one design trend I wish would die a fiery death.
southsider: I like them when they seem to fit. These seem very out of place. Forced almost.