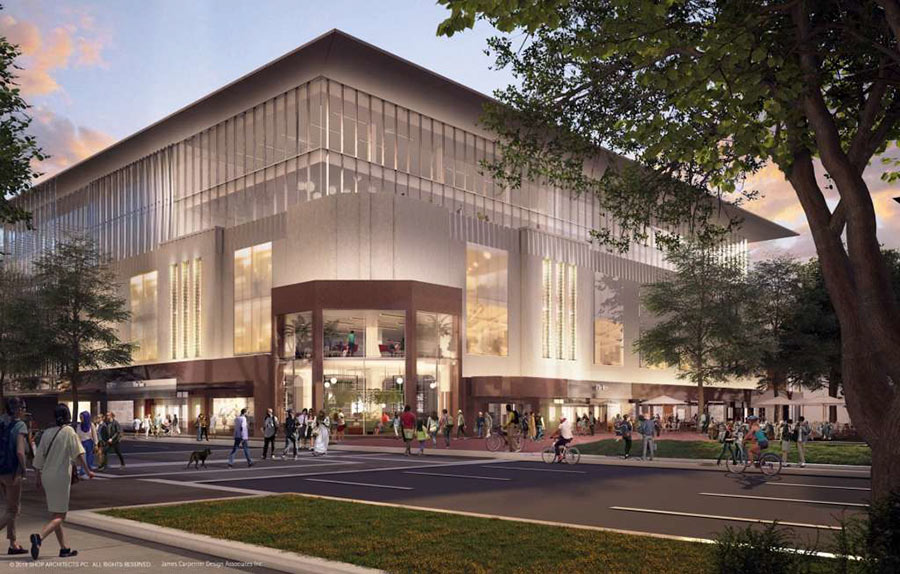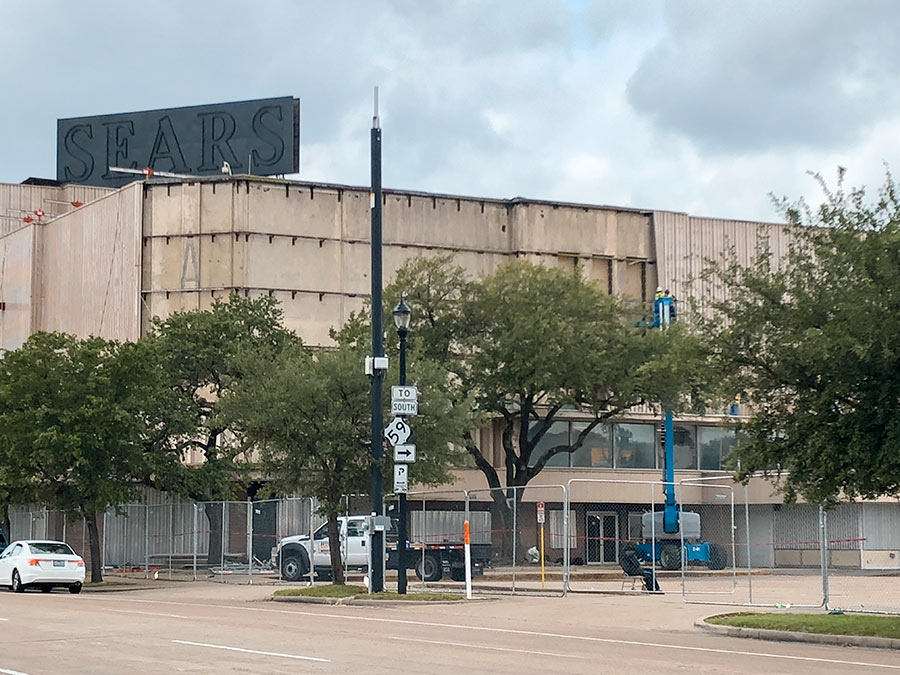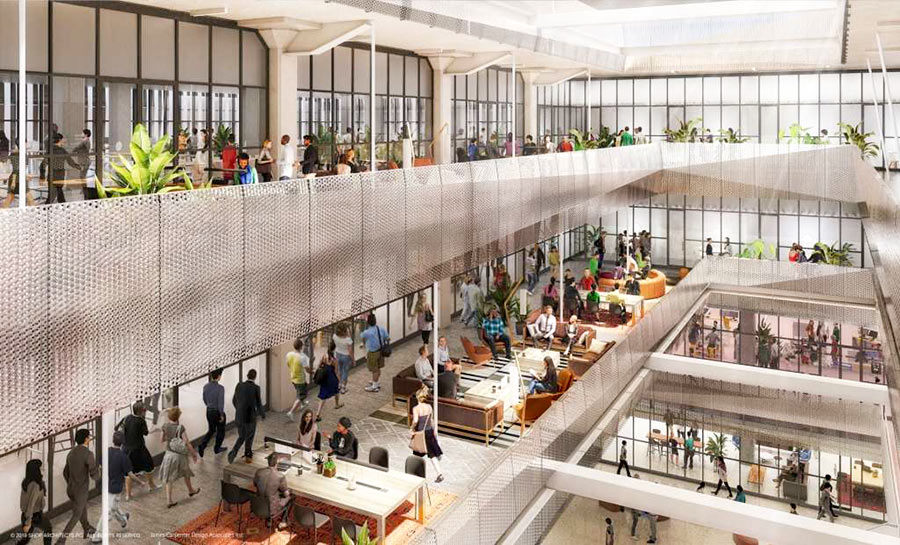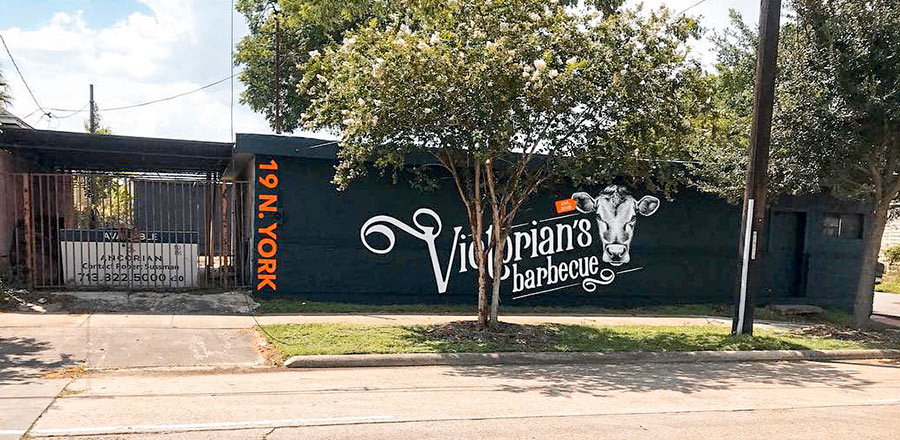

The first illustrations of what Rice University wants to do with the Midtown Sears building it bought 2 years ago and has since stripped down emerged yesterday, casting a glance across Fannin St. to show what the northeast corner of the building — to be renamed The Ion — could look like once it’s been reworked into a nexus for tech entrepreneurs and students of various academic institutions who want to be like them. Among the Art-Deco-era bells and whistles shown intact are the sets of vertical mosaic tilework that flank the building’s corner entrance; they’ve got some new shine going on courtesy of light fixtures that appear to be installed directly above and below them. Up above the original late 1930s structure, the 4 architecture firms at work on the building (Gensler, James Carpenter Design Associates, James Corner Field Operations, and SHoP Architects) propose adding a 2-story glass-curtain-walled topping that’d help funnel sunlight into a whole bunch of empty space they’re calling a “central light well.” It would run vertically through the building’s interior, from the roof down to the lobby.
Work and meeting areas would go along the perimeter of the abyss:
***

Work on the building is expected to start in May, according to a spokesperson for Rice. Along with Rice, the University of Houston, UH-Downtown, the University of St. Thomas, Houston Community College, Texas Southern University, Houston Baptist University, San Jacinto College and the South Texas College of Law are all teaming up to decide what kind of academic events will take place inside the building. Meanwhile Station Houston, a tech startup incubator currently headquartered in the Netrality office building at the corner of Fannin and Clay streets, will be responsible for coming up with public programs for The Ion, such as lectures, job training workshops, and networking events.
- Transformation of Sears building into The Ion begins in May [Rice University]
- Previously on Swamplot: How the Marriage of Richmond and Wheeler Came Too Late to the Midtown Sears Building’s South Side; Mapping the Midtown Innovation District That Doesn’t Exist Yet But Keeps Getting Bigger; Rice Picks Up 1.75 More Acres Near Wheeler Transit Center, Stripped-Down Sears; What the Midtown Sears Looks Like Almost Entirely Unwrapped; Shuttered Midtown Sears Now Shedding Its Full Metal Jacket; Midtown Sears Closure Nets Rice 9 Acres Near the Wheeler Transit Center
Renderings: Rice University. Photo: Swamplot inbox





The interior layout reminds me of The Cannon (west side of town) — https://thecannonhouston.com. When I visited there, it was in the early, early stages (i.e., nothing built inside the large building).
Wow! I appreciate how the design of the additional is sympathetic to the original building, just using more glass than concrete. Will be very interested in seeing how the project progresses.
This will be a game changer for midtown and help address the lack of development around the Wheeler METRORail Station. Righ now you have to be very confident if you want to get on at this station as you running the guantlet of homless in the area is something that not many people are willing to do. I reall ywish the city would get behind Rice and help clean up the area.
I don’t appreciate how the glass box overwhelms the historic building its plopped on top of.
The enormous height of the addition would not be considered good historic preservation practice by many.
And what is the plan for the homeless campsite our front?
Sad! So much for restoring the art deco facade. Just covering it up with something else. What’s the point of even keeping the building.
Let’s see if this meets the owners/developers expectations. Too many times to even count, myriad projects have had tons of publicity.Never to be built. EVER !!! No matter who is behind the projects.. Trying to funnel Houston’s “innovators” into one area/corridor. Location,proximity, development costs,transportation,nearby supporting services /businesses.Which are VERY scare ,for now , in this area… Time will tell. Hines let his one of his premier projects – the Galleria get faded & worn and sold it to The Simon Co.
Rather than tearing down 3000 Richmond (http://swamplot.com/3000-richmond-will-come-crumbling-down-in-april/2019-02-01/), why don’t they just plop it on top of the Sears building, that’s what this looks like.
.
And to truly be accurate, the outdoor rendering should include the homeless who congregate around the area. Maybe Rice has some ideas on what to do about that because the city appears to not. Between this stop and the Greyhound station is a hop-on, hop-off for the homeless since Metro never asks for a ticket.
Innovative and creative people generally don’t like being herded or pigeonholed by authorities, and would prefer something to arise organically that can call their own. Nevertheless, I wish the effort all the success it can muster.
Bitch, groan and moan …. what is the matter with you people? It’s one heck of a lot better than leaving it to rot or tear down, not to mention it will make it functional. I like it.
I was really hoping that the monumental rooftop “SEARS” sign would be re-worked to say “RICE” or something.
But no, we’re just getting a hulking glass box.
The architects involved really need to give this one another try.
City Cynic decrying all of the bitching and moaning? Physician, heal thyself!
The interior looks cool, modern. I like that all area universities are involved. Could be a jewel for that area of mid town…being near a rail stop another plus.
city cynic: My thoughts exactly! This is such an improvement.
Ditto on what City Cynic stated!
There is nothing wrong with calling out bad architectural design.