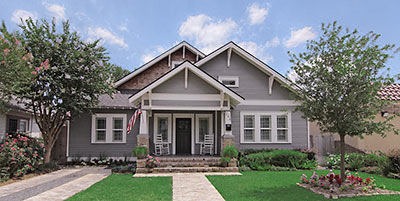
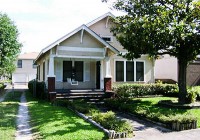
The last time this 1920 Houston Heights home was on the market, it was a tiny bungalow and sold for $235,000. That was way back in 2009, before Arnold Builders remodeled and spiffed it up as the builder’s own home. Earlier this month, the renovated property hit the market — at a much heftier $750,000.
As part of the overhaul, a driveway-covering 1,600-sq.-ft. addition more than doubled the now 2,708-sq.-ft. house. Its revised elevation sports a third gable and a new front room so the porch, formerly off-center, now sits squarely between old and new construction. The redo pumped up many of the home’s Craftsman-y design details, inside and out.
***
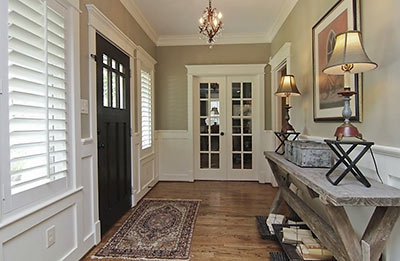
In the living room, a kicky mosaic grid framing the fireplace plays off the more traditional mantle:
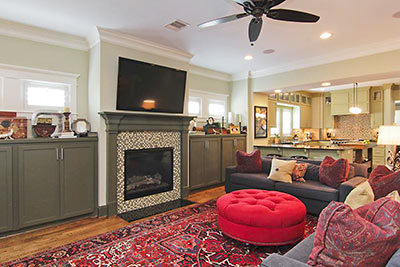
The French doors open to the back porch.
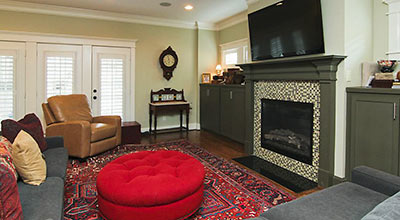
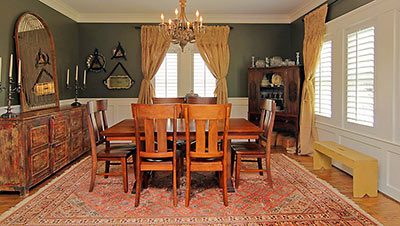
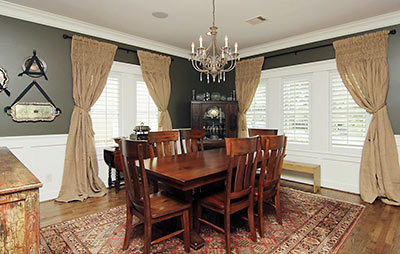
In the kitchen, there’s a commercial-grade stove and more of that tile pattern from the fireplace:
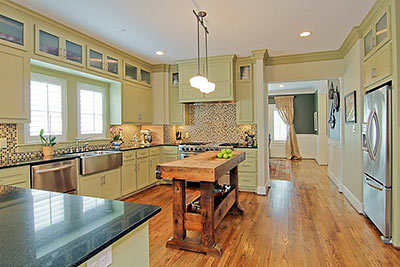
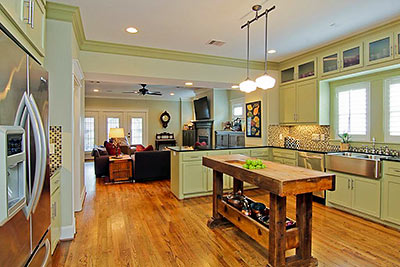
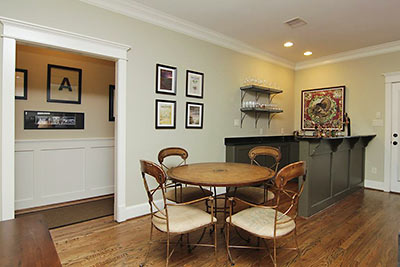
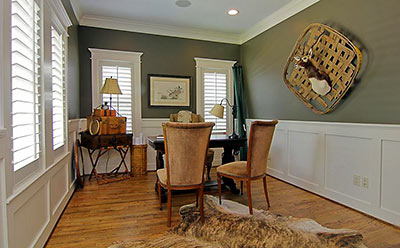
The new layout has 3 bathrooms and 3 or 4 bedrooms. Many of them open into this long, long hallway, which also leads to a laundry room and the master suite:
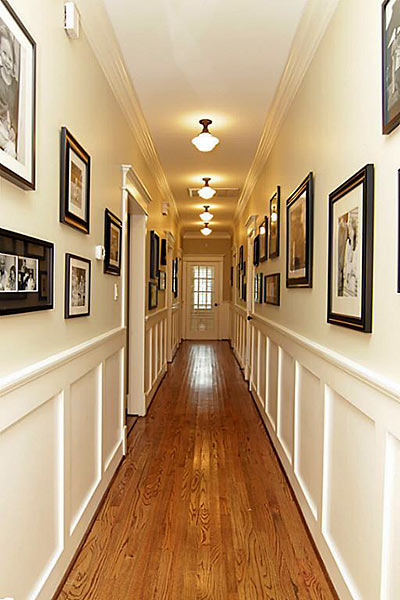
Here’s the master bedroom:
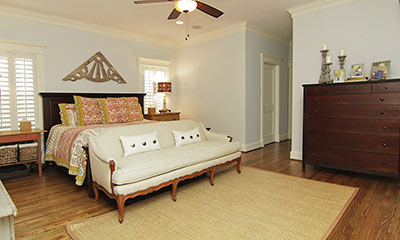
In the master bathroom, there’s a frameless shower, 2 closets, and a clawfoot tub.
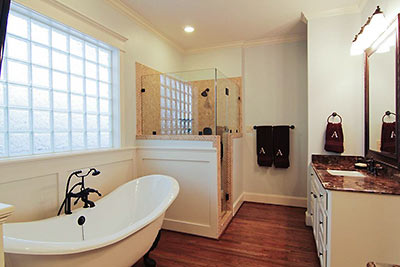
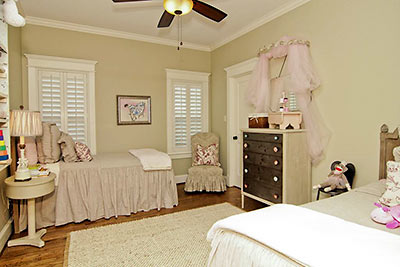
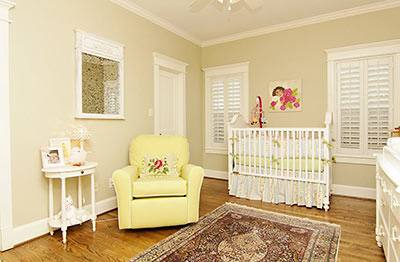
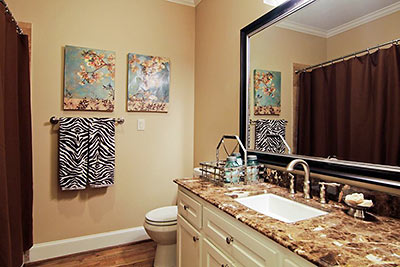
The back porch overlooks the remaining yard, which measures 20 ft. by 28 ft. — big enough for a “cocktail pool,” the listing agent says.
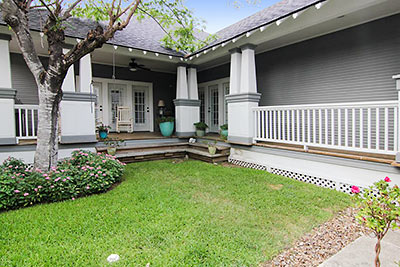
HCAD figures peg the lot at 6,550-sq.ft. — and the detached garage at 768 sq. ft. It contains an apartment with 1 or 2 bedrooms, bath, and full kitchen over 2 bays of parking and a workshop. Garage access is off an alley that also serves a row of townhomes built 9 years ago and facing 21st St. at Ashland. Nextdoor to the home is a seventies-vintage single-story professional building with parking. Elsewhere on the residential street are original homes, updated homes, and even a 20-year-0ld neo-Queen Anne cottage, complete with pointy capped turret.
- 344 W. 22nd St. [HAR]





From the exterior, it seems the builder did a great job of keep the original style.
The price is about right since that lot could easily have had several 3 story townhomes all fetching nearly $300k or at least $250k. The $250k townhome prices would be an equivalent to what the total property is asking for now.
This is an example of what can be done with a little bit of creativity and means to a 1920s-era home. It’s beautiful. The builder no doubt will reap great reward if it sells at 700k. However, I wonder how much money he/she had to pour into the construction and renovation costs. That is why most people just tear these down and build new because it’s more economically tenable. The builder no doubt had access to wholesale pricing, and at-cost labor. As it was, the 1920s house just wasn’t a practical home for modern times. I grew up in an old 1920s-era home. The rooms flowed into each other with no halls or passageways, and it was drafty. This is why I am a fan of newer homes. But for those who don’t care about these disadvantages, I say go for it. Not having a back yard sucks, but so does driving 1 hour each way to the suburbs where new + backyards exist.
KJB, you are basing the value of this property on how many townhouses you can squeeze onto the lot?
PS, I LOVE the hallway.
Swooooon. I’m in love. Nice re-do.
Good looking place, however haters gonna be hatin’ on this. Snide comments regarding countertops, can lights, ceiling fans in 3, 2, 1….
Why must people still use those glass blocks? They’re horrible.
I would love to gift a large plant to my neighbor so I won’t have to look a those blocks anymore.
Wow, those countertops are terrible. And what’s with all the can lights?
Haha JP, if there was such a thing as can lights, widely available/affordable granite countertops, and ceiling fans at the ready to cool you down from the humid Houston climate in the 1920s, the folks who built this house would have probably had them. But since those things weren’t available back then, that means they’re contemptible now too. That’s the logic. I know I limit my home-decorating “rules” off of what they had back in the 1920s. Don’t you?
Meh – ok but not inspired. Kitchen and hallway are the highlights. I gotta say though – stop putting the TV above the fireplace. It’s bad taste and completely impractical.
WHERE’S THE STUCCO?!?!?
Wow! Gorgeous. My favorite things about 1920s-era homes are that the rooms flow into each other with no halls or passageways, and they are drafty. I love fresh air. :D
Must.Take.Off.Shoes. Then slide down that hallway in my socks. :-)
Over the fireplace, it’s a mantel. Over the shoulders, it’s a mantle.
Well …..
I likes it.
The wood flooring in the hall has either been wet or wasn’t seasoned before installation.
The scale of the addition is pretty well done, many of the large additions on these small bungalows look like a huge box stuck on the back of the house. They almost look like a big house eating a little house. It takes vision and someone that cares about the final result of the house and neighborhood to keep the proportions reasonable. Good job by the owner and a great job by the trim carpenters, well done.
That being said the house looked better from the exterior before the addition, I understand it has to be modernized to be saved from the chopping block, so this is a far better result than tearing down and building a massive Hardie covered box with vinyl windows and plastic shutters added for character. The Hardie monstrosity would have resulted in a much higher profit margin for the builder, so overall a well done project.
How can I trust the aesthetic judgement of somebody who uses “gift” as a verb?
The house is a pretty good upgrade–& far better than the new crap being built in most of the neighborhood. (New construction doesn’t have to be bad–but it so often is, in this context.)
I’d tweak the decoration a bit–if I could afford to buy it…
I love it, and I think its beautiful. Please, more renovations and fewer tear-downs.
“”The scale of the addition is pretty well done, many of the large additions on these small bungalows look like a huge box stuck on the back of the house. They almost look like a big house eating a little house.”
Or a St.Bernard humping a Chihuahua………..
For $750,000 I could have demolished the old one, and built a brand spanking new one that does not look like a rehab/addtion, that is substantially nicer than this one, more energy efficient, using better building materials, and with a seamless exterior that still looks like it was all done in the 20’s. I see absolutely no point in tearing out everything original except for some old 2×4’s to claim its a remodel versus new construction, except to be able to sell it to the snobs who want to brag about how trendy they are for buying and rehabbing an old shack.
Do any of the readers here actually do the TV over the fireplace set up? Even if that’s the only place to put a TV in the living room, i could never quite wrap my, er, neck around the idea. Maybe in some “zero gravity” chair to avoid a crick in your neck?
May want to consult a dictionary on the usage of gift as a verb. But, sounds like squares and square blocks are just what the doctor ordered.
It never fails to amaze me how some people see their personal aesthetic pet peeves as somehow being universal, and they can’t believe other people don’t share them. It’s inherently subjective. I think this is fantastic adaptation of the original, and is closer to the character of the original in the interior than I would have expected. As for the TVs over the mantel (not what I was referring to above, by the way..) i think you can make an argument that putting them there opens up the floorspace to allow for less focus on orienting all the furniture to look at the TV. It gets it out of the way, so it’s not a focal point (necessarily) or it doesn’t take up a wall. To me it gives the ability to put seating in a way that reflects people might want to site down and do something other than watch tv:) You don’t have to devote a wall or side of the room to entertainment. But again, a matter of personal taste. I know some people think it makes the TV more of a focus, while I think it makes it less.
I wasn’t commenting on the TV over the fireplace as a matter of taste. It’s perfectly clear that in an older house, it’s the only convenient place to put one. I really am curious if anyone has that setup and if it makes for a comfortable TV-viewing experience.
No swimming pool for $750k? And why would you block your Southern exposure with that ginormous garage?
This looks like the ideal house for people who cope with Houston’s climate by staying indoors in a dark space.
marskmu, it did not cost $750K or anywhere near that number to purchase and reno this house. Your logic is flawed. Also, you could not afford to rebuild that exact entire house from the ground-up. Do you know how much shiplap in cost and labor would run you?
I’ve read not to install your TV over a fireplace because it’s bad for your neck and you could overheat or melt your tv if you use the fireplace. Restoration Hardware sells a cool TV stand that looks like an easel.
Marksmu: I get what you are saying, “the snobs who want to brag about how trendy they are for buying and rehabbing an old shack.â€
I live in the heights and I have met plenty of those people, believe me. However, many of us genuinely love old houses, everything about them, the good and the bad. Just like car people love to work on an old cars, I love to work on old houses….. and old cars.
I understand the people who do it as a hobby, or a labor of love…they are not doing it for a profit, they are doing it b/c they enjoy it. Its a hobby – its not something they ever expect to recoup their costs on…That is perfectly acceptable and its also a great hobby.
This house though was not done for that reason…this guy is trying to sell to the snobs who want to say that they bought a rehabbed shack…..look at the price tag, and look at what you get.
And Mel, I have worked on many building projects – I could put shiplap siding on a house 3x that size and still have $100,000 leftover….its more expensive than Hardy Plank, but its still not that expensive overall…. You must be dealing with contractors who like to work for the snobs who like to say they live in a rehabbed shack….
$235,000 lot
$19,000 demo
$365,000 new construction
Yup for $619,000 I could replace that entire structure with just about any upgrade you think of and it would look the same, be more energy efficient, cleaner, and far less maintenance….and I would still have $131,000 to play with.
what’s up with the weird floating stone on the second floor. you can like the house for the scale and the intent, but there are some odd things going on. you would never see a heavy material like that on the second floor (above siding). lick and stick rises it’s ugly head.
The real snobs are the people who demo perfectly good craftsmen bungalows in the Heights and replace them with some 4400 sq ft, lot line to lot line “custom home” that is some weird mish mash of architectural styles from Italiante to Gothic Revival to Federal style and back again. They have so much money that they do not care about the historic architecture surrounding their new testament to their personal wealth. People who lovingly restore and preserve bungalows sacrifice square footage, modern materials and energy efficiency to maintain the historic character of one of Houston’s few unique and interesting neighborhoods.
Keep telling yourself that Old School and repeat it frequently enough and maybe you can convince more people to believe you… but what makes the heights special is not the small well maintained track homes that were built in the 20’s….At least not to a majority of people. What the mass majority of people care about, is a home that is comfortable to live in, close to their job, and in a safe area. The Heights offers most of those things….You like small old houses, and you feel good about yourself that you think that you preserved history. I dont agree with you – I see nothing at all historic about the heights. The history of the Heights is one of transition…the heights is one of the most frequently transitioning neighborhoods in Houston…its character has changed multiple times in its approximately 100 year history. New improved homes are just another part of its history….its unfortunate that a small well organized vocal minority of people has been able to prevent owners from building their own contribution to the Heights. Personally I like the bungalows and I like the new construction….however I do not at all care for the people who think the two can’t intermingle successfully. I personally find the contrast to be appealing. Track homes are boring. The hodge podge is what makes the heights interesting. I see no value in preserving the track homes from the 20s….
@Marksmu – There are lots of reasons to buy an older house outside of snob appeal. There aren’t an abundance of lots priced at lot price in the Heights, your premise is invalid. And to specifics of cost, building isn’t free, most people will be paying finance charges on a large loan for 6-12 months.
Marksmu, I can only assume that you are purposely missing the point. Don’t you think the builder who purchased rehabbed and is now selling that house will make a profit on the sale??? Don’t be obtuse. Anyone of us can buy an old house and rehab and sell it, assuming cash is not a problem. And, if done correctly, it can be done for a pretty good profit.
And, rather then working on a building project, I have actually purchased and rehabbed and then sold a house in the Heights (as a labor love), and was rewarded plenty at closing.
My premise is not invalid. The builder paid $235,000 for a lot WITH a house. I allotted full purchase value to my dollar amount and another $19,000 to demo and do site prep.
Second the cost of building is not that high….for a $615,000 house (lot included) I can easily get a construction loan at my bank for 5% during construction and at 4% with a 30 year mortgage beginning at completion. I assume most people who can afford $615,000 or $750,000 can do so too if they have good credit.
Lets not forget that a smart person would probably pay for the lot upfront (or through a second loan) and finance only the construction….and then roll them into one closing at the end.
Personally I paid far less ($180,000 for a 6600 sqftlot) for the last lot I bought – but its now in a historic area so it will stay a rental for the time being.
I dont have a problem with people liking older houses – its not my preference but I don’t condemn their choice…I am merely saying that I can build a better, more efficient new one with an identical, not similar, but identical look for less than it costs to work with the remnants of the old one.
@MEL – My price includes approximately 15% profit….If he was anywhere near my costs he would have a profit of far more than 15%….and I too have rehabbed an old house and it was in a historic area to boot. – I chose to rent it rather than sell it, and it has been a great asset….in the last 4 years its been unoccupied a whopping 19 days.
However if I really wanted to make money on that property rather than just hold it I would knock the old house I rehabbed down and build a new one. The newer properties command more money simply because more people are interested in new than old. New means fewer problems, lower costs…old is cute, its quaint, its trendy to some – but its also a lot of work.
Marksmu, where are the houses in the Houston Heights that you’ve built better and cheaper than 344 W 22nd? Gimme some addresses, or better yet post google map and HAR links to the properties.
This is a beautiful remodel…. The addition flows well and adds to the charm of the orginal home. I am also impressed that the builder didn’t do the usual three story monster home, but instead gave the block a stunning example of the cottage home designed for today’s lifestyle of open entertaining…. Love it! Priced right for the property, quality and neighborhood