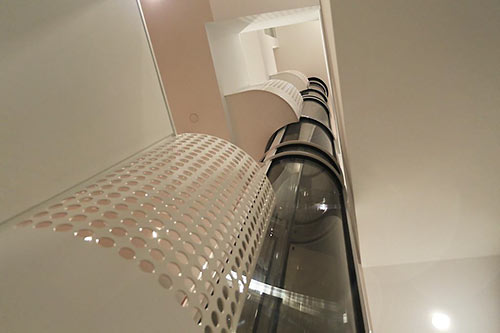
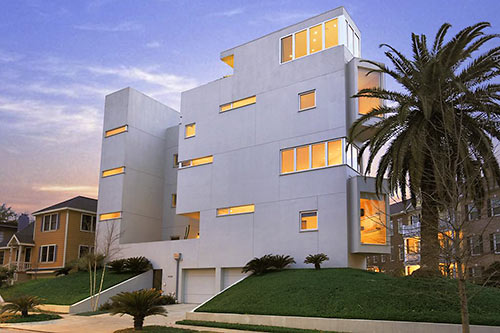
A futuristic pneumatic vacuum elevator (top) links levels within a 2006 steel-and-stucco townhome developed by Carol Isaak Barden and designed by former filmmaker Francois de Menil, architect of the Menil Collection’s Byzantine Fresco Chapel. Originally, this property was the Two in a duo Barden named the One-Two Townhomes. The bermed-skirted property rises over street-level garages on a site located a block south of Allen Pkwy. and Buffalo Bayou in Temple Terrace. The larger of the units had its resale premiere last week at an asking price of $1.395 million. Back in 2008, it sold for a disappointing $749,000. In the scenes arranged inside, a strategically placed palm tree on the site appears to have been cast in a supporting role.
***
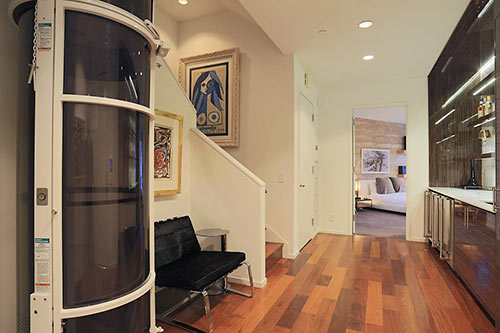
Name-dropped listing details abound, mention a renovation, and call attention to the Macassar Ebony wood and Venatino marble finishes in the foyer on the entry level:
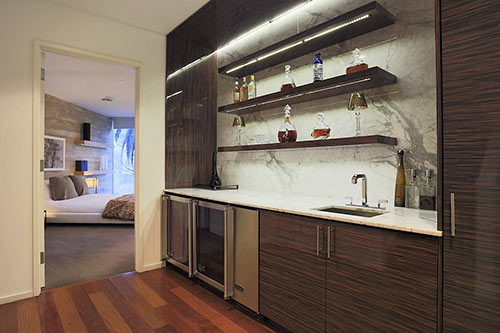
The adjacent bedroom’s accent wall of Prado Travertine marble with steel-enforced built-in wooden shelving also gets a plug. Palm fronds make an entrance here, screening the full-height window:
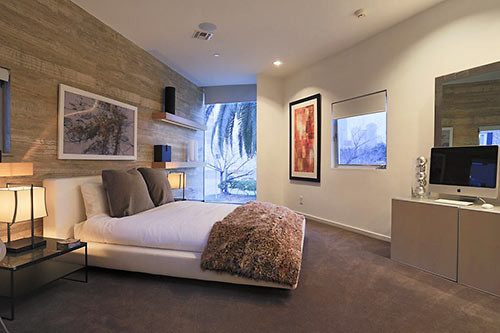
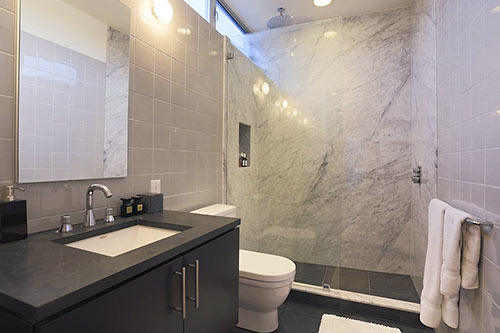
Sleek living continues on the second floor, where living-dining-kitchen functions share the space:
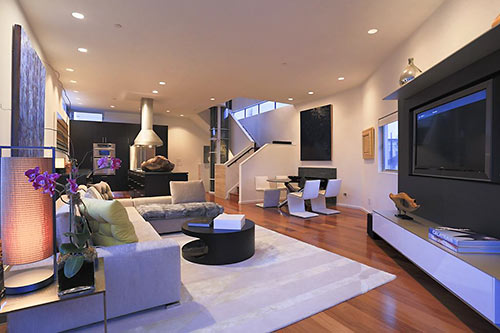
The palm tree makes another guest appearance in the main view, which is toward downtown and across the back lot of neighboring television station KHOU.
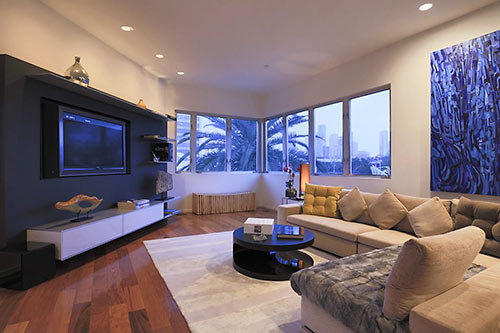
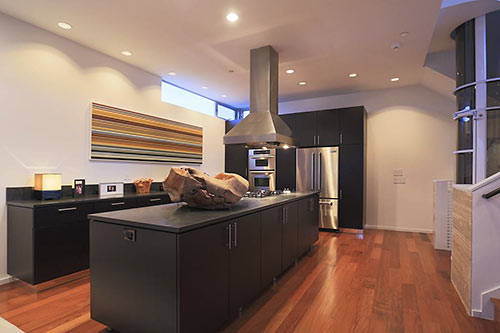
The kitchen brings a clean slate to the countertops . . .
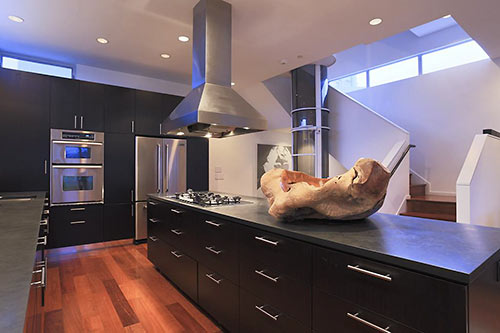
as does the fireplace surround in the dining area:
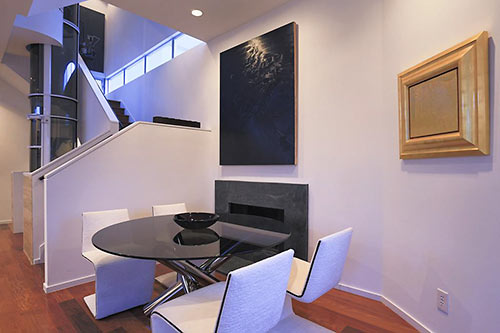
The 3,199-sq.-ft. home has 3 bedrooms and 3 full bathrooms. A top-level master bedroom features an accent wall of ash wood and has a light box handily equipped for art display. As a parting shot, a crown of fronds waves just outside one of the windows, which come with Lutron-controlled blackout shades:
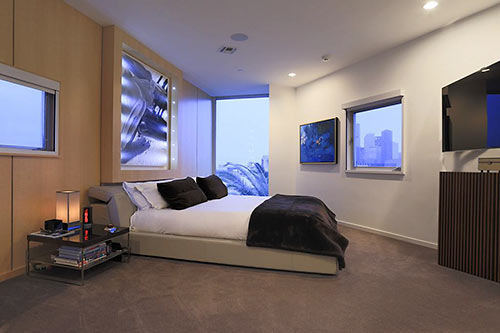
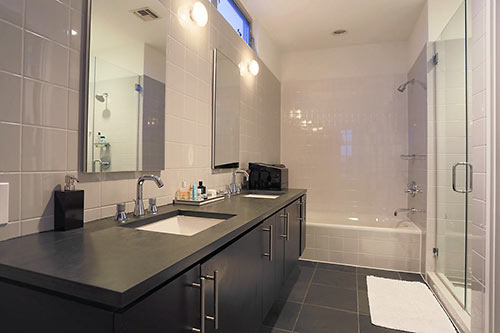
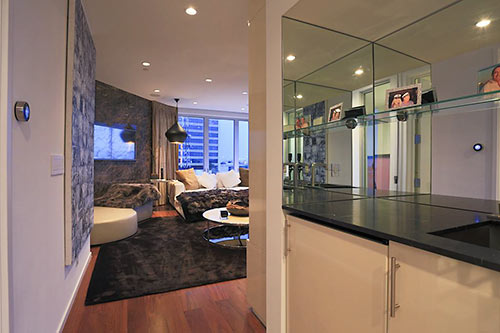
The other bedroom (accent wall of Emperador marble) scores a widescreen view of downtown . . .
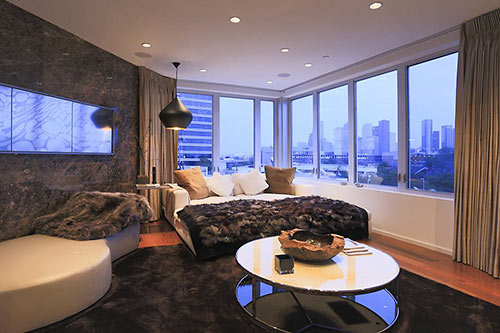
as well as a wide screen:
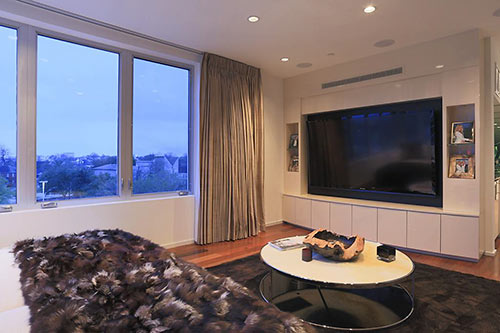
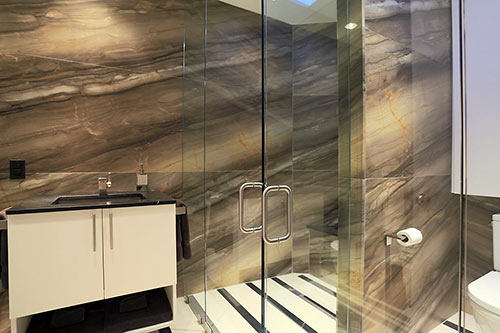
The sequoia marble of the upstairs bathroom (above) repeats in a water feature on the rooftop terrace, where some artificial grass and a fresh fern finish the set:
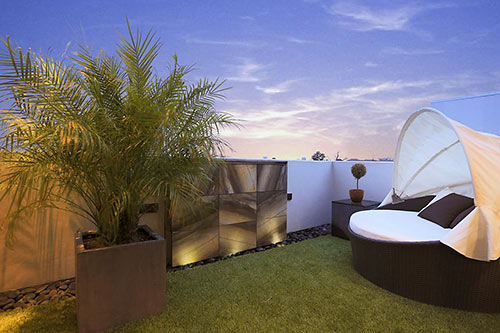
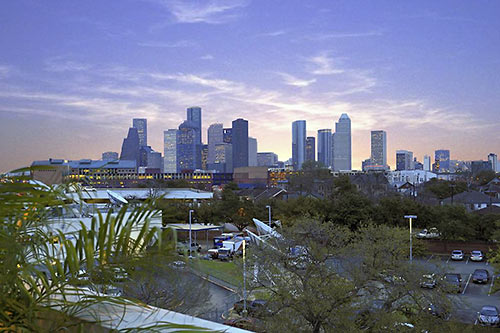
Footnotes in the listing explain that the elevator took more than a year to build and has a streamlined box on top of the roof that “creates an infinity feel whereby the elevator vanishes into the roof and also cuts down on any noise.”
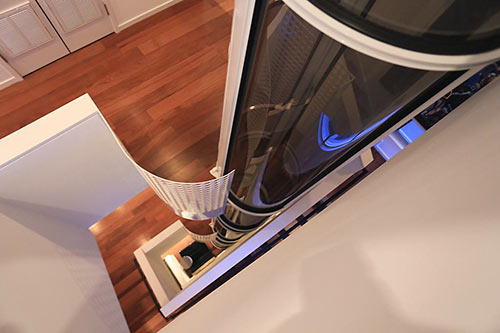
Though incomplete at the time, the townhomes were featured in the 2006 AIA Home Tour.
- 608B Stanford St. [HAR]
- Previously on Swamplot:Â Menil Townhouse Almost a Quarter Off





Nice views of downtown.
That’s a pygmy date palm on the roof, not a fern.
Awesome. Like the architecture, the materials, the flow, the great views, the location and the quality construction. CIB builds top notch and Francois de Menil designed a lovely home. Now I want him to design one for me !!
Yay frickin- rich people… so happy for them… any money left over to pay employees enough to live on?