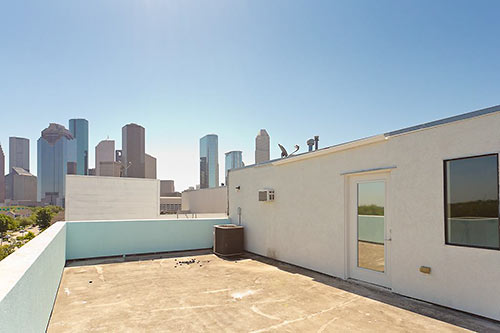
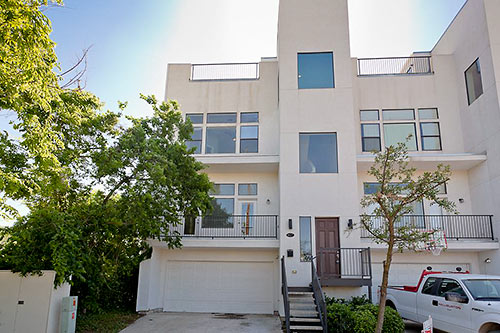
The rooftop terrace of this 2008 City View Courtyard townhome ought to be a decent spot for watching tomorrow’s Freedom Over Texas fireworks show. The Fourth Ward location between W. Dallas St. and the back of Allen Parkway Village falls in Freedmen’s Town — though not the portion designated and nationally registered as Freedmen’s Town Historic District. The townhome property’s name is only semi-apt; while “city view” (top) is a sure thing, the “courtyard” reference is less clear. Perhaps it refers to the narrow strip of fenced pens between the 2 back-to-back 3-packs? Even without the seasonal pyrotechnics of Houston’s Official July 4th Celebration to view, the end-cap’s perspective peeks at office peaks, . . .
***
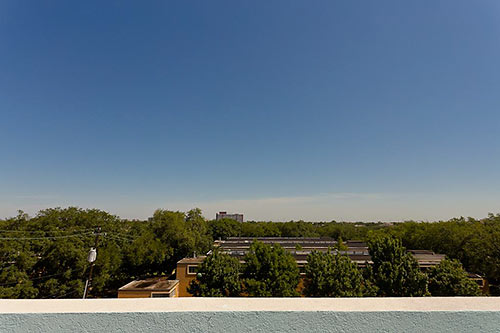
sweeps north (above) across the bands of apartments of neighboring APV, and scans west toward another green canopy: the money-hued roof of the Houston branch of the Federal Reserve Bank of Dallas, fronting Allen Parkway (at center in photo below):
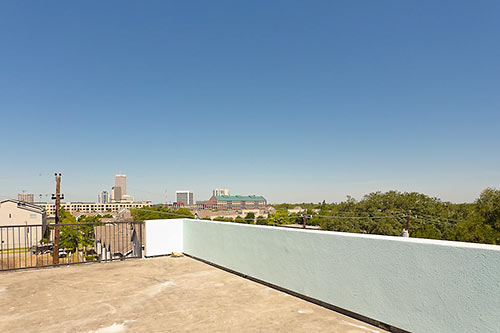
Three of the 2008 development’s 6 townhomes face west, including this one with split-level entry. (East-facing townhomes flip the tower-terrace juxtaposition, which accounts for the semi-blocked city view:
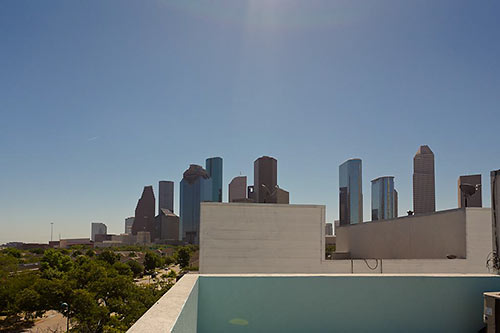
This chock-a-block contemporary has been on and off the market at various price points since 2010. Last week, another reduction in the asking price hit $398,000, below the $417,000 of the May listing and the early June trim to $404,000. A previous listing by the same agency earlier this year had sought $422,000 for 3 months, ending in May. Another agency’s initial listing last fall started the ball rolling at $415,000. In 2008, it sold for $385K.
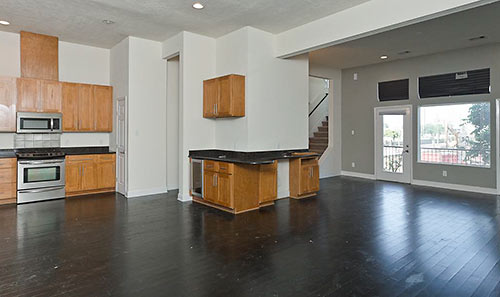
At the front of the main living level (above), a pair of doors to a balcony flank the main room’s picture window:
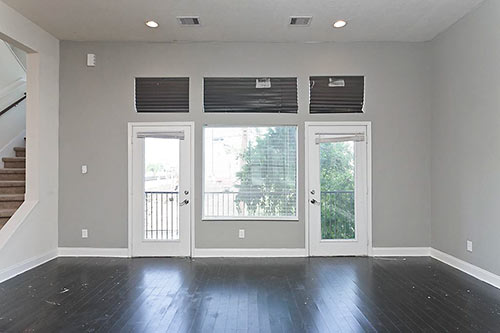
And the view? Some older properties immediately across the street, which sat behind a fence topped in barbed wire (one of them with a handmade sign reading “Silver Cloud Massage”) were torn down last year. It’s a vacant lot — for now. More recently completed lot-by-lot redevelopment dots the neighboring streetscape and horizon.
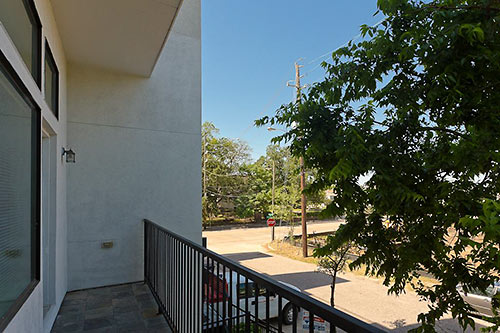
Dark-stained bamboo flooring finishes most of the 2,494-sq.-ft. home. Built-in cabinetry matching that of the open kitchen provides storage and counter service in the dining area . . .
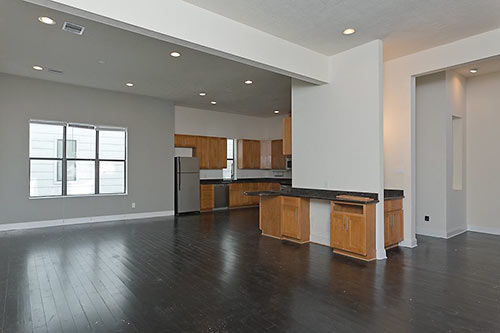
and forms a snug bar in the alcove near the entry, where a short hallway cuts through to the kitchen:
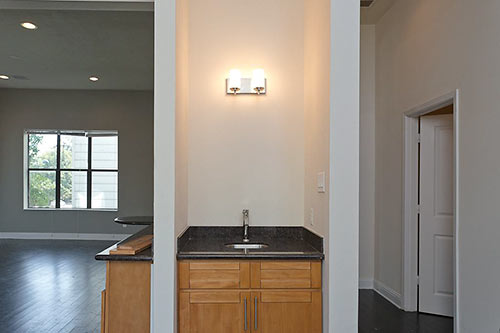
Units across the “courtyard” between buildings reverse floorplans, which helps reduce potential TMI sight lines. Instead, the triple windows in the combo living-dining area (above) are aligned with the neighbor’s singles in the kitchen:
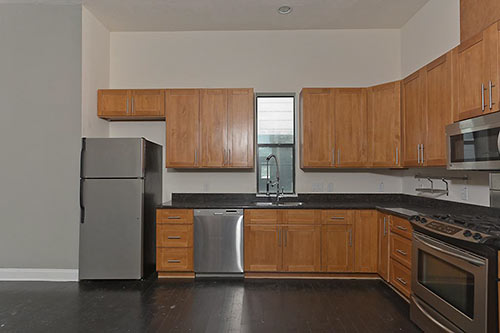
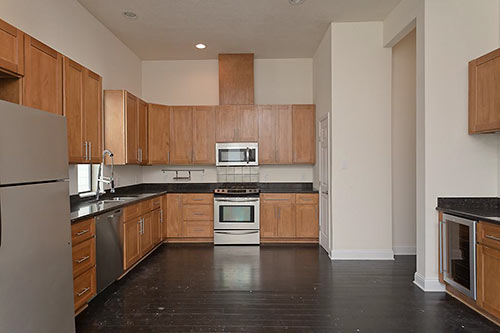
The listing says there are 4 bedrooms, including 2 master bedrooms, one of which is on the 3rd level. This master suite gets the big photo spread:
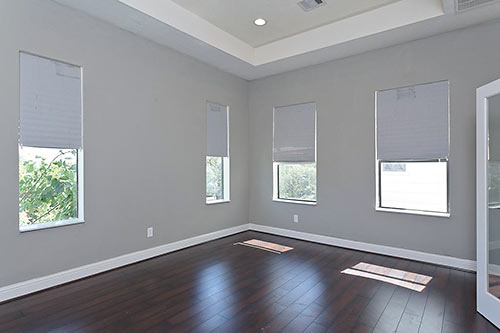
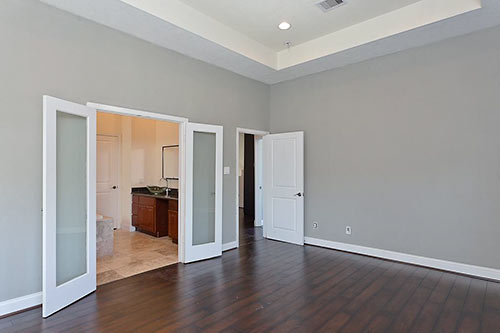
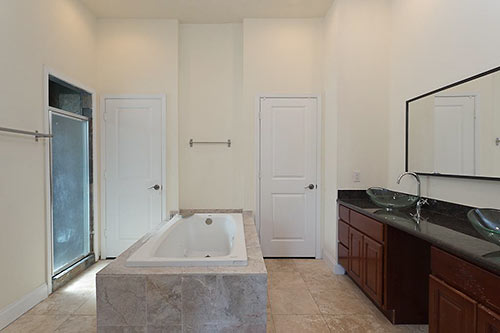
Angling for position, this bedroom’s window formation places it above the living area:
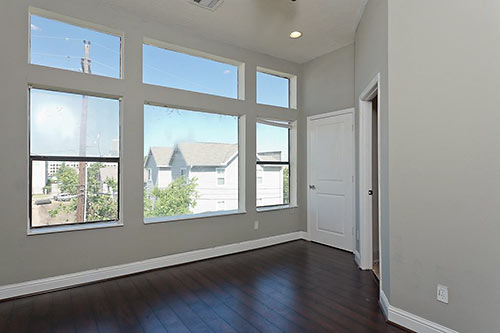
Here’s one of the other bathrooms. (The home has 3, plus a half bath.)
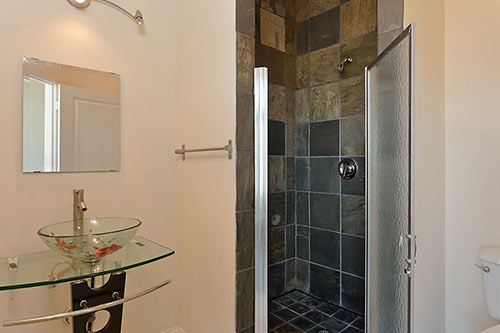
This room, still in the midst of redo, appears to be located at ground level:
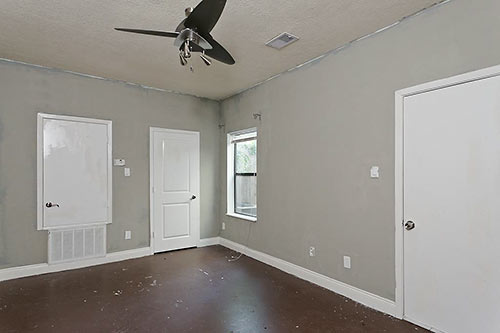
The staircase’s tower tops out on a landing framing the rooftop’s sky view:
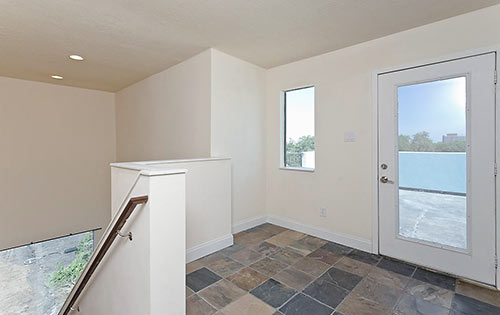
- 917 Nash St. [HAR]





I will say I have watched 4th of July fireworks displays from one of these rooftops and the view is phenomenal! You can see all the way around Houston, we must have been able to see at least 10 separate shows at one time, near and far. The actual house on the other hand, not so great…
I’m no design maven, but that kitchen/dining area needs…everything.