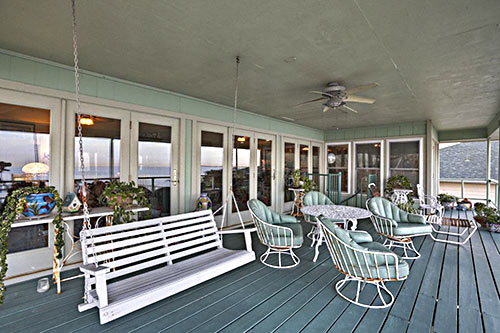
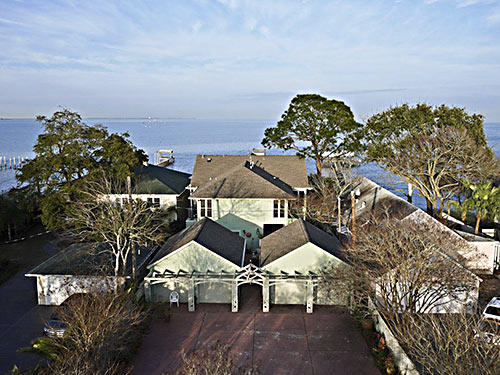
From its extensive upper (top) and lower porches facing Upper Galveston Bay to a pair of double-bay garages, an updated 1970 Kemah Heights home finished in sea foam shades duplicates many of its open floor plan’s features. The bi-level property, located a few blocks south of the Kemah Boardwalk, has 2 courtyards, a pier, quarters, a boat house, and a $998,950 asking price on its listing.
***
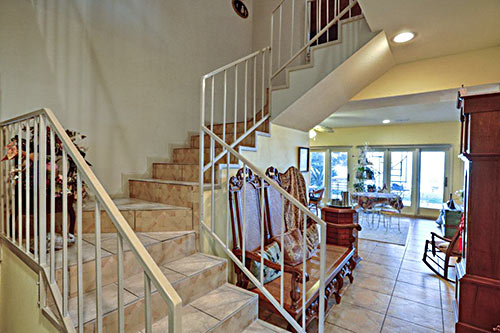
Inside, tile is the flooring of choice, even for the winding stairs (above). The lower level’s living area spans much of the width of the 4,013-sq.-ft. home . . .
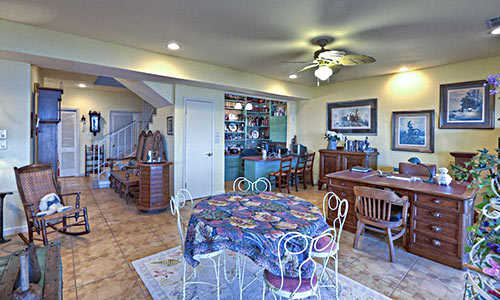
and has a wall of windows. Glass panel doors in the view-finding mix provide access to the lower porch:
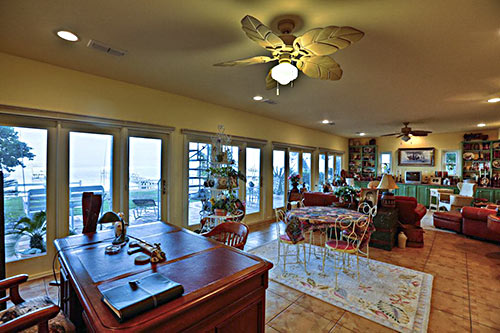
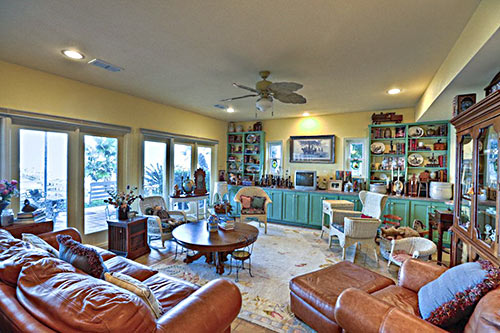
Shelving tucked into an alcove downstairs marks the side of the shared room currently used as an office:
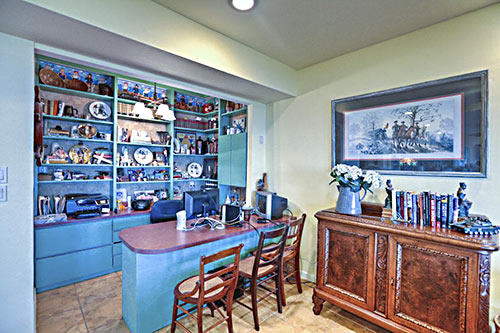
Upstairs, tiles in the galley-style kitchen, which appears to be updated, are placed on the diagonal:
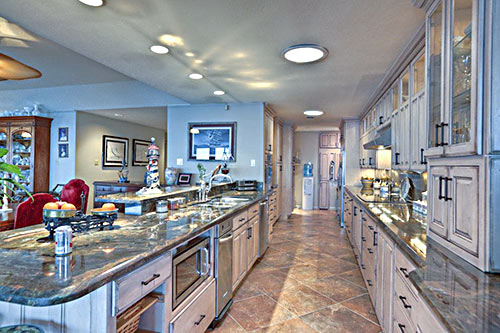
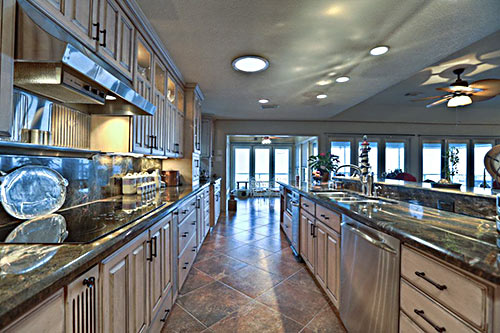
This breakfast area has windows on 3 sides:
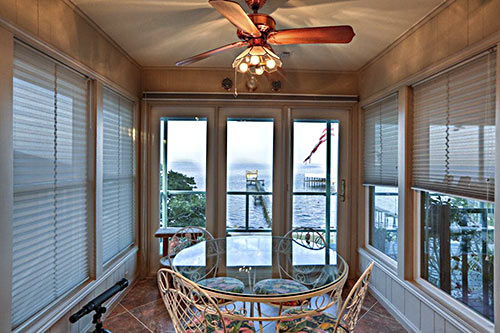
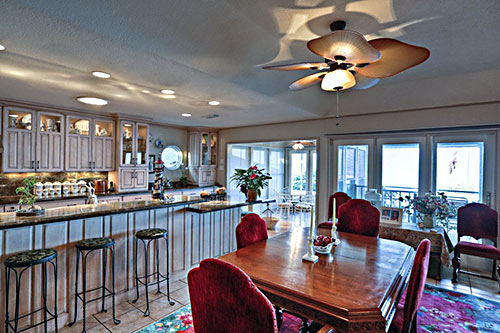
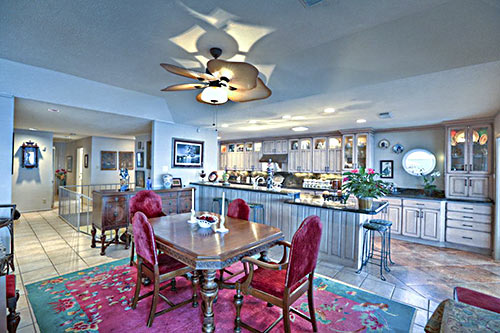
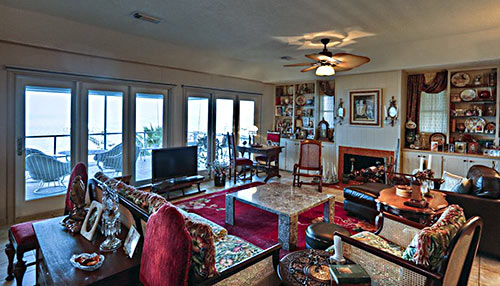
The home’s 4 (or 5) bedrooms and 4 bathrooms also divide their domains upstairs and down, though the listing does not indicate which goes where. Each level has its own master suite. Here’s one of them:
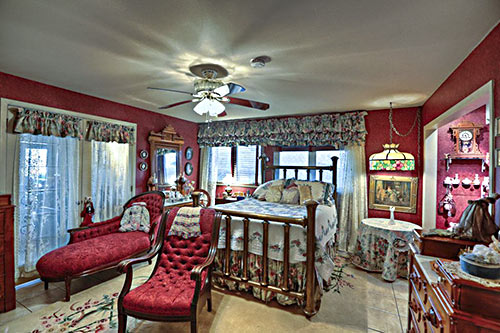
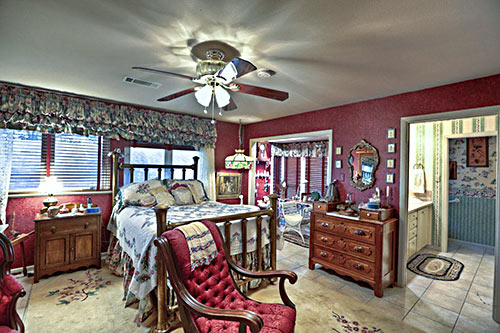
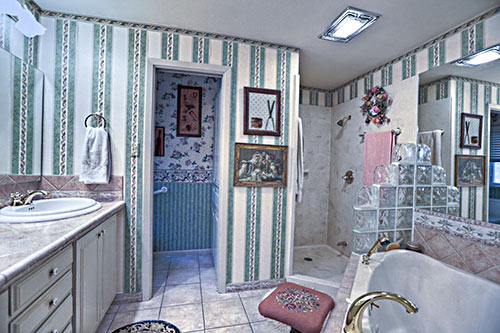
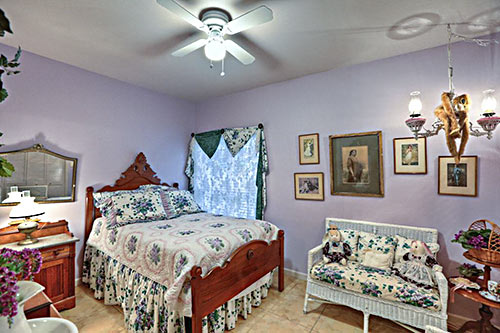
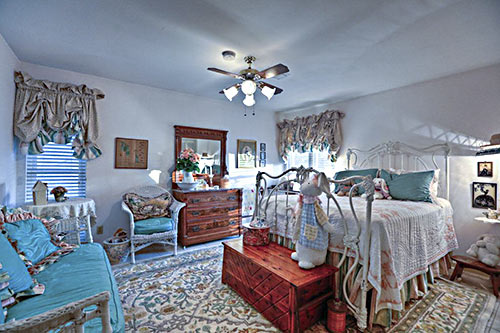
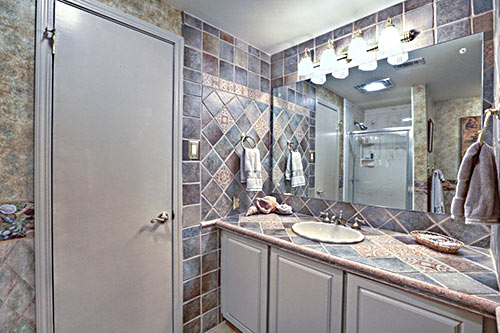
These pastel painted rooms appear to be the quarters; they include a living area with kitchenette:
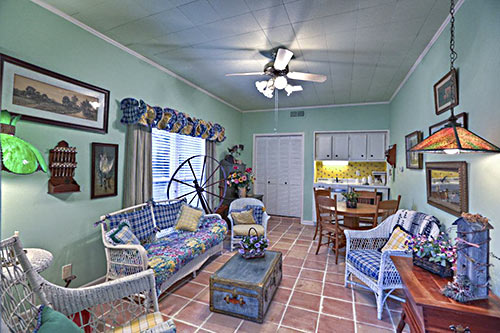
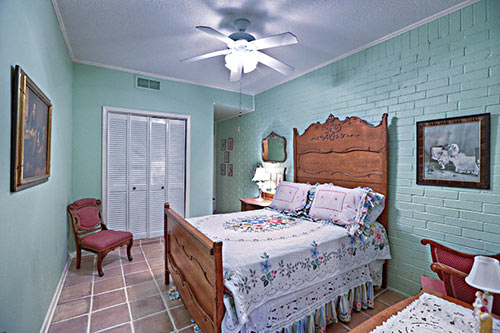
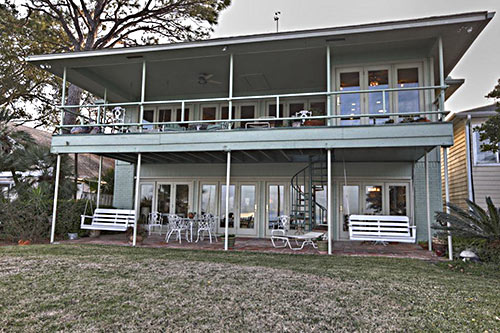
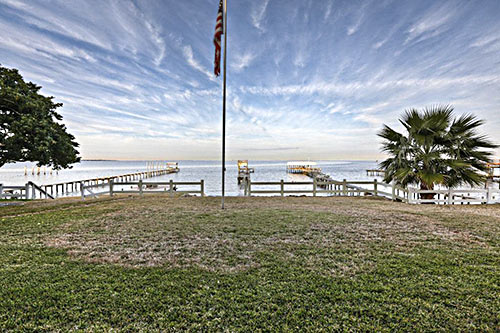
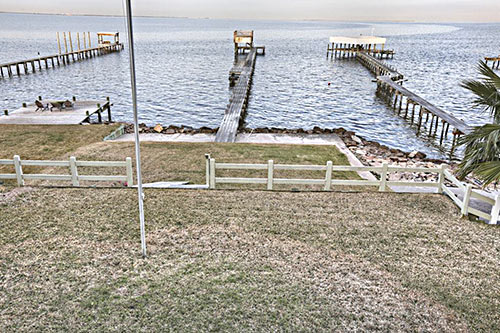
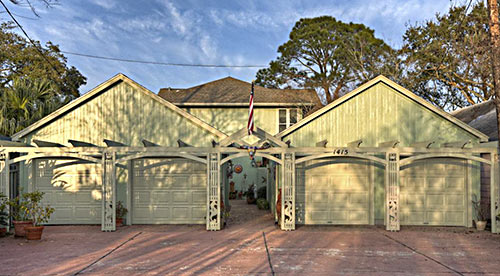
- 1415 Bayshore Dr. [HAR]





I don’t even want to think about the insurance bill on this place.
The “Heights” moniker for non-Heights real estate has officially jumped the shark. This property on on the water. Nothing high about it. Except for the insurance. ;)
You couldn’t pay me to live a couple blocks from the money-sucking Kemah Boardwalk.
A million dollars for a home with a metal banister/ballusters ?
If only my everyday eyesight was in HDR.