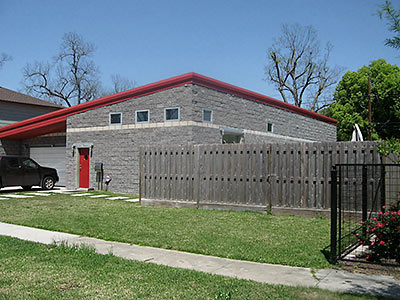
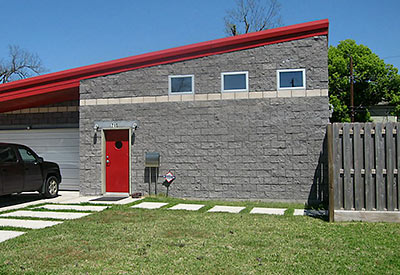
Like a beret worn jauntily, an angled steel roof provides a little attitude, a stab of color, and some tilt to an otherwise monochromatic and perpendicular property on a lot-and-a-half in the Melford Heights area of the Heights. That’s near 14th St. west of Studewood, 2 blocks from the Fiesta. The much-discussed 2006 home has a block-on-block facade, light-and-shadow fencing, and landing-pad pavers. But for a boldly toned painted wall here and there, the inside repeats the exterior’s shades-of-gray grid:
***
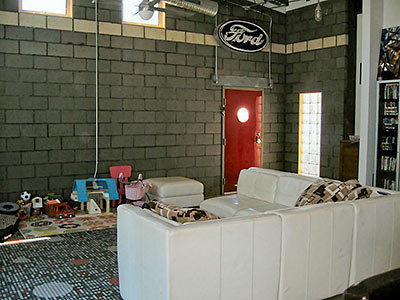
Intense and mixed commentary appeared on HAIF as the structure was constructed. Among the discussion points: its minimalist industrial-style design, its termite-proof building materials, its hurricane-weather steadfastness, and whether the dream house of a native Heights resident fit into its environs. The debate resumed in April 2011 when the home first hit the market. Its initial $499,000 asking price held steady for 14 months. Early last month, the once-renewed listing expired. And 3 weeks later, the agent re-listed the home — at the same price.
The single-story house has a lot of wall space. But windows? Beyond the clerestories, only a few are at view height — and that includes the glass panels in the steel double doors leading outside. Otherwise, the home has unadorned walls formed by the smooth side of its split-face concrete masonry units. Exposed duct work, conduit, and structural underpinnings lie in relief against the high ceiling, which starts at 10 ft. and rises to 16 ft. beneath the slanted roof. At floor level, a 17-ft.-by-25-ft. common area provides much of the living space:
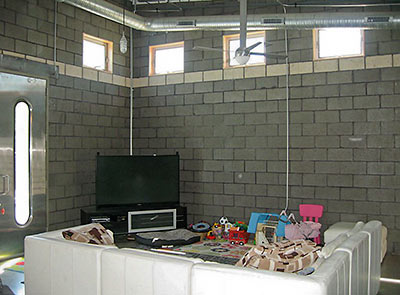
A corner kitchen, defined by an electric blue wall, has a gas stove and double oven:
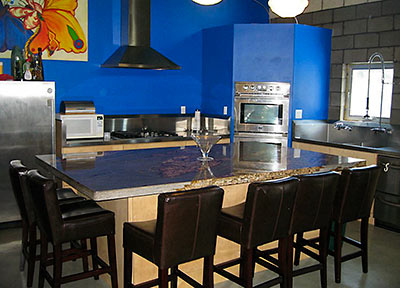
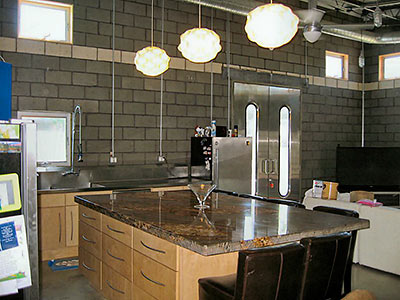
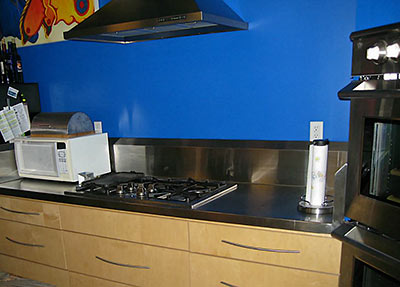
There are 3 full baths, plus this half-bath off the living area:
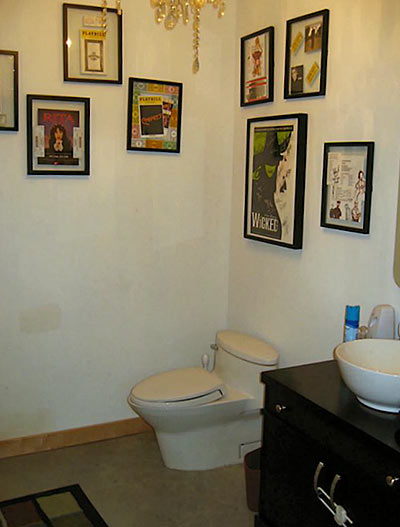
Solid wood pocket doors lead to various rooms off the living area:
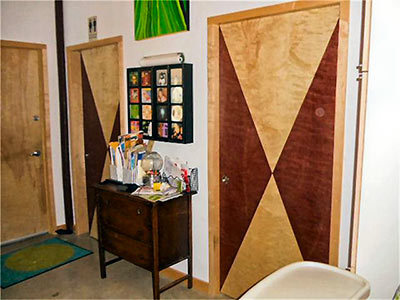
The 2,508-sq.-ft. house has 3 bedrooms. Here’s the master suite:
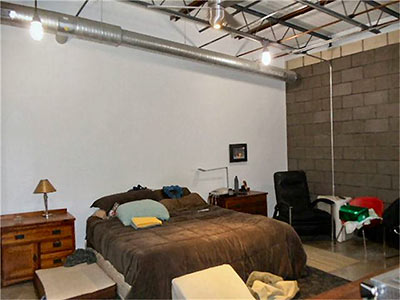
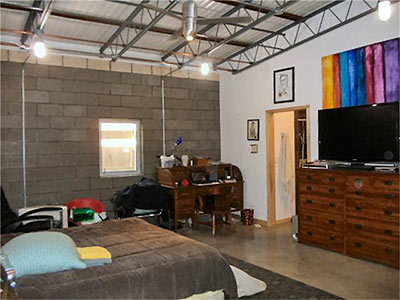
His-and-her closets lead to his-and-her bathrooms. The “his” bathroom puts tool storage units to manly vanity use:
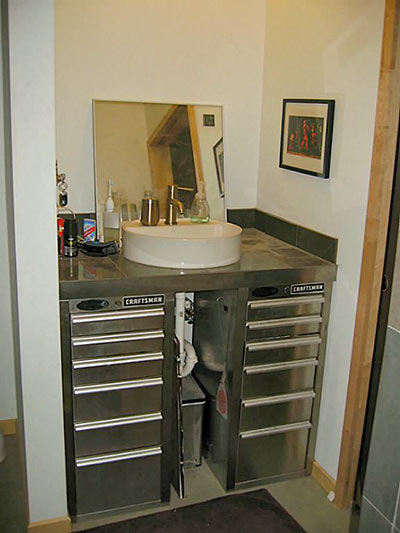
The “her” bath has a “garden tub” and separate shower:
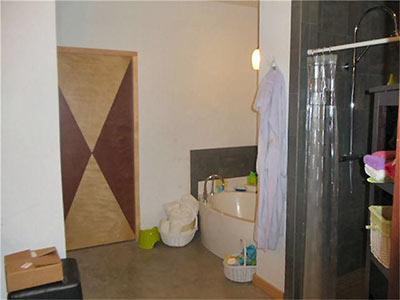
Here’s the corner of another bedroom:
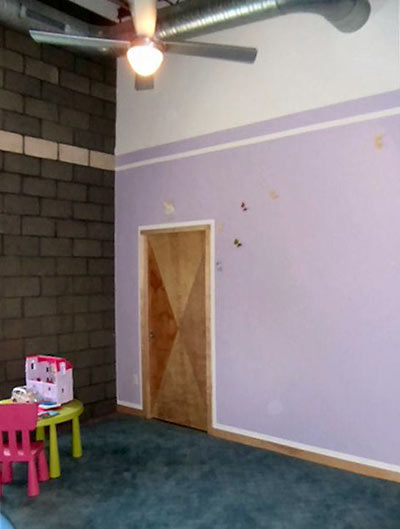
And another:
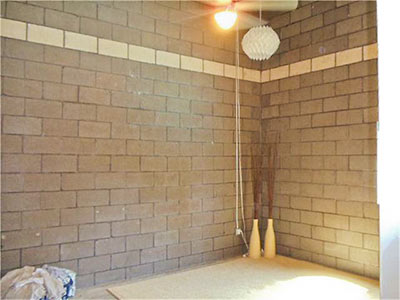
The secondary bedrooms share this bathroom between them:
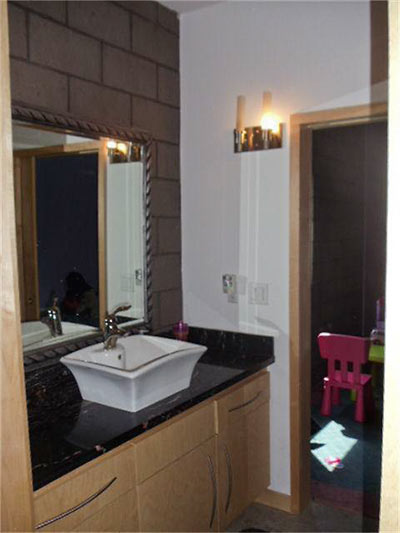
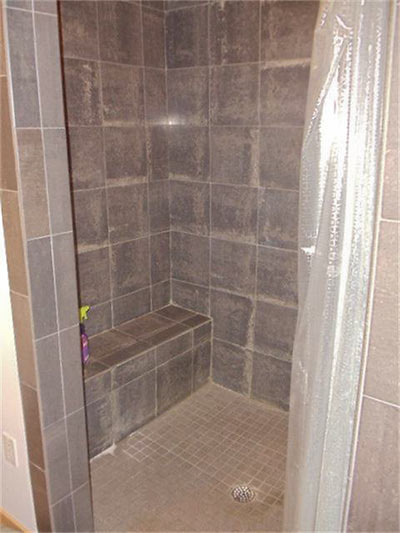
The patio off the living room
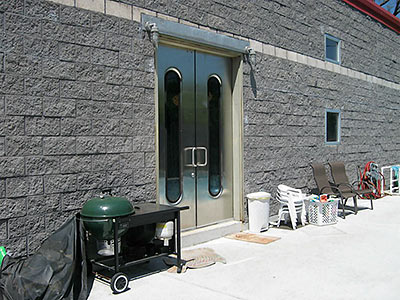
. . . fronts this side yard on the 7,500-sq.-ft. property, with a pool and hot tub:
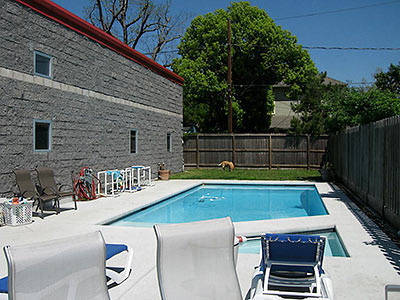
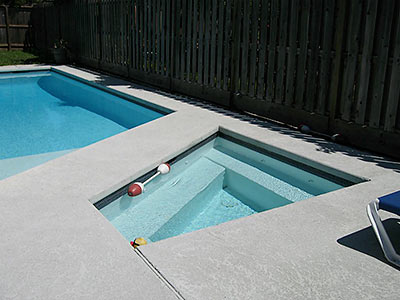
- 715 Algregg St. [HAR]





That is a remarkably ugly house inside. The outside holds promise, but inside? Tasteless.
Looks like a prison.
The best looking part is the dog.
That is a monumentally ugly house. So much so that you have to just step back and applaud the effort it took to achieve that status.
That’s right, come and mess up the Heights with this junk and go somewhere else and do the same. Had they built a charming bungalow they would have made more money and friends.
The inside of this house looks like something you’d see on a design competition show – the design that resulted in someone’s elimination. Vern would shake his head and ask “what were you thinking? Prison chic doesn’t work for me on any level at all.”
What a waste of space. To put a “house” like that on that big a lot.
They got their teal and aqua doormat at Ikea, just like I did.
The Melford Heights Jail pretending to be a house and not doing a good job at that.
They didn’t think big enough. With a few more square feet, you could play Jai alai in that house. They could have called it Jai alai in the Jeights.
Lottery Winners. Called It!
I get the concept to a degree, but I’m so distracted and put off by the clutter. Why don’t realtors advise their clients to clean things up a bit and do a little staging before taking pics and having a showing? This seems like selling a home 101 and can only make selling the house easier. Not everyone has the ability to look past the owner’s junk to the home itself to see its value.
It’s like someone had a folder called “new millenium design cliches” and the bad architecture fairy waved her wand and put them all in one house. I love modern, I love industrial. I do not love this.
Maybe the realtor cluttered the house on purpose, hoping to distract us from looking at these ugly concrete block walls. :-)
It’s not terrible at that price, but it’s not my taste either. I think maybe they didn’t quite have the funds to pull it off, so they cut some corners (windows are expensive). Or maybe they didn’t account for toddlers.
There is a critical lesson to learn from Swamplot today: be realistic when budgeting for your uber-modern dream home, and don’t forget to include the haircut you’ll have to take to sell it. The more unique it is, the deeper the cut.
Compare this house to that Archer St house (http://swamplot.com/where-are-houstons-modern-add-ons/2012-07-12/). Modern addition that’s in character = liquid asset.
But in the end, it’s only money. If you’ve always wanted an auto-mechanic’s-shop-themed house, go for it. No one dreams about a FTV.
Peter Jay Zweig, or someone he knew, had found by the mid-80s a way to lay cinder block in alternating courses with brick to look really good. I still hope it catches on. It’s only by itself that cinder block has to be a bad thing.
list it as “zombie-proof”.
wow…love the look and talk about creative…give me some great ideas….
I don’t know why people think it looks like a jail, when clearly it looks like a late 80’s eary 90’s fire station
They trimmed out the inside all wrong, could easily be softened up with some wood. Barring a tear down of its own, this house will likely outlast every other in the Heights. That’s some solid construction!
A house so ugly that only an architect could love it!
The house has been for sale for a little over a year. I should know as my ex- wife and I built it. I have lived on this street for 30 years, so I am not new to the Heights. In fact I was born in the old Height s hospital. The house is made of split-face concrete block and steel. The roof is an insulated steel sip panel system used for commercial refrigerated buildings. I built it this way because I had termites in my old bungalow. That old house now sits on 20th street. We not prepared for the the pictures to be taken that day. I would not be selling if I not for a divorce. It is not designed for everybody. It has a 3′ doors, 11 pocket doors, roll in showers and sealed concrete floors. If you hav e any other questions I will be happy to answer them.
If I had to live in this house for a week, I think I’d become a cutter. So dreary. The outside hunts at potential but the inside is a big, big miss.
Add glass on the pool side, a long covered porch and enjoy. looks like East Austin to me.
Best dinner parties I’ve ever been too were around that kitchen island. Don’t buy this house, you couldn’t handle this house. And I want to continue going to the parties. ;D
Ron,
Sorry to read about the circumstances of the divorce. Been there, done that myself. My new wife and I live around the corner from you and pass your house at least once a day either in our cars or on our bikes. She is an architect who specializes in institutional design so she picked up on a lot of the things going at your place right away. While your house obviously isn’t going to be everyone’s cup of tea, she feels that its raw enough to be converted to suit a broader audience.
Ignore the keyboard commandos here. People are much braver with their opinions when hiding behind a keyboard. I suggest asking your realtor to reshoot the house with as no focus on your personal stuff. I think it would be helpful for potential buyers to view it with the least amount of distraction possible.
Good luck with the sale, neighbor. Hope things work out for you.
-Chris
This is a tear-down. I see there are children raising up in that cold cold place, poor dears.
No, this house is awesome. It just needs more windows and to be softened up some with wood.
The wall of windows, facing the pool, is a great idea, the house needs more natural light. I don’t get the wood doors inside…the multi-tone brown doesn’t gel with the cool colors to me! If going industrial, do it all the way. I just hope this house didn’t replace a usable bungalow…other than that I’m not adverse to interesting structures in our hood!
Hi Ron,
I am a Realtor who adores this house and will give you some tips to get it sold at top dollar! What you need to do is figure out the demographic market most likely to buy this house then go after them. The pictures should be shot after the house is immaculately clean with all clear surfaces. Basically it has to look like you don’t live there. Go back to IKEA and grab some spicy colors to jazz the place up at a minimum cost such as pillows, cool plastic pieces for the bathrooms and kitchens, bold graphic art in bright colors for the bedrooms… you get the idea. Then make another trip to SEARS and go thru the tool isle to find accessories to match the bathroom. Then with your color pieces in place, take some quality photos and describe the photos and what you dont see around the neighborhood. Then you will get the nibbles you need. YOU CAN DO IT!! Cindy Whiteside
While it’s not my style, I agree that proper staging would really make this place look awesome. That big expanse of wall in the living room begs for a large scale art piece, maybe of wood and metal, and maybe a credenza. Walmart and Target have some nice accessories, too, that would really dress up the place without costing a lot. The outside would benefit from a shade area – maybe one of those triangular sailcloth shades. The purple wall needs to go. Unless there is some sentimental issue with the master furniture, paint the dresser and bedside tables black and take the multicolor painting from behind the TV and put it over the bed. Get some pillows for the bed to accent those colors. Show this as an adult place, so put away most of the kid stuff.
Man cave house
I like it and it gives me some ideas for sure. Clearly designed by the original homeowner looking to keep things simple remove some of the headache areas of colonial and ranch style houses many of us live in. I like this the most:
+ The high pitch metal roof
+ high windows for light
+ a garage under the same pitched roof
Things I would have changed in the design and materials
–
– Drop the Cinder Block go with Structural Panels. Specifically MGO SIP. Uniform monotone walls all the way up.
– Drop any drywall and those doors. Go with long sliding Japanese style dark wood panels for privacy and separation.
– Move the front door to face the interior wall next to to the garage door.
– Add a long flat terrace trelace roof over the patio and part of the pool. Have it made out of dark faux wood
aluminum.
– Natural stained concrete floors throughout.
– Drop that pool for something that looks dark and natural
– Much more foliage, wild untamed look to where the house is barely visible
Hideous in 2011, hideous now.