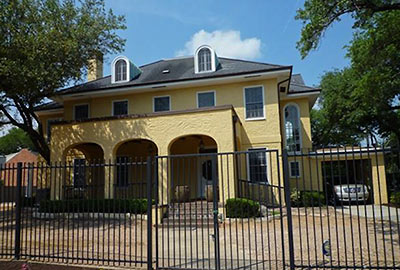
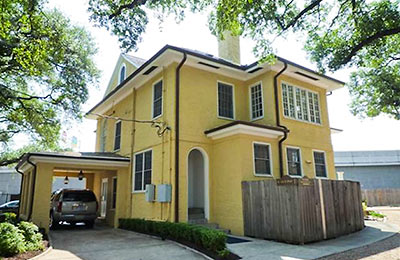
Some might know this Milam at W. Main property as the former home of Milam House, a social services agency that operated within until 2007. Some might recognize it as a building they view peripherally and from above while zipping out of downtown on Spur 527. Behind the automated gate, however, the mansion-turned-commercial space holds a doctor’s practice downstairs and unrelated professional offices upstairs.
The building combines the presence and proportions of a 1950 home with the more modern upgrades of a 2007 renovation, which also subdivided — only temporarily, the listing agent says — several first floor rooms. Described as an historic property in the Bute section of the Montrose area, this new listing fronting an access road is asking $1,350,000 — regardless of whether its future use remains commercial, resumes residential status, or blends a bit of each. Its neighbors include 2-story apartments next door and 3-story offices-over-parking across the street.
***
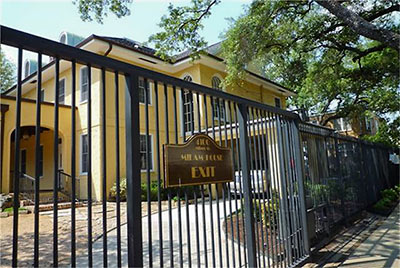
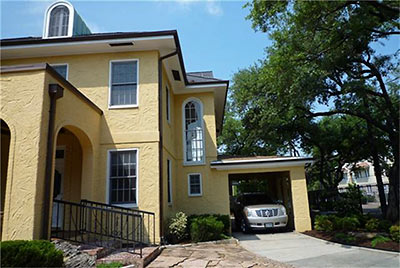
The front porch faces northeast, which means the view is of the freeway’s retaining wall:
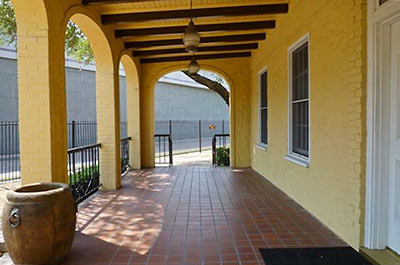
The front door opens into the the original living room, which building tenants currently share as a reception area. The 6,150-sq.-ft. building has 5 bedrooms and a warren of offices, examination rooms, and storage space.
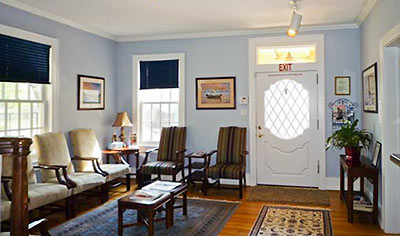
There’s a main staircase, a “servant’s staircase,” and an elevator.
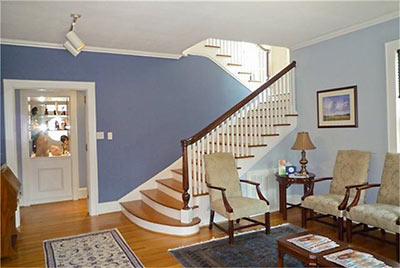
Here’s the downstairs hallway, which leads to the kitchen and several first floor offices:
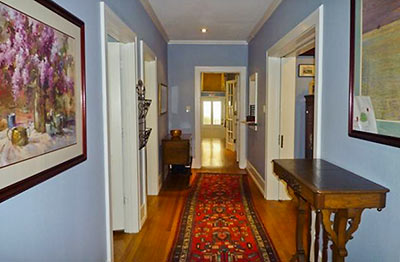
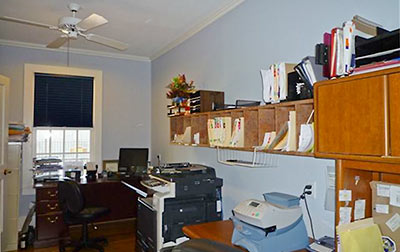
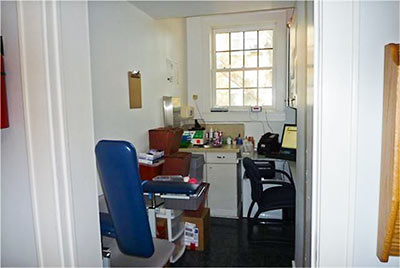
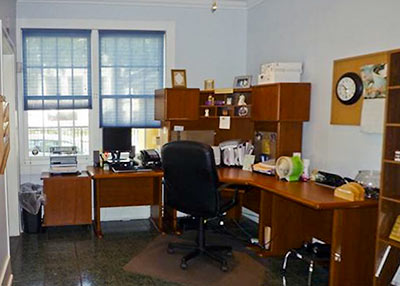
This downstairs office has a wood-burning fireplace and was the original home’s master bedroom:
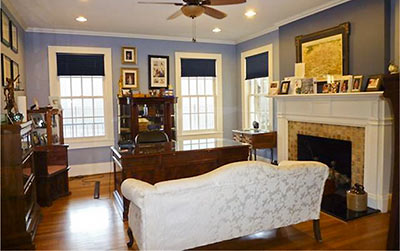
Though the furnishings might suggest otherwise, the remodeled kitchen is used as a kitchen:
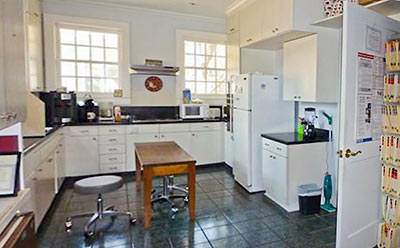
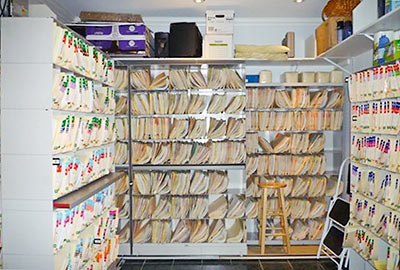
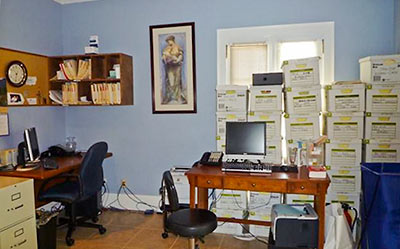
The front staircase is lit by high arched windows.
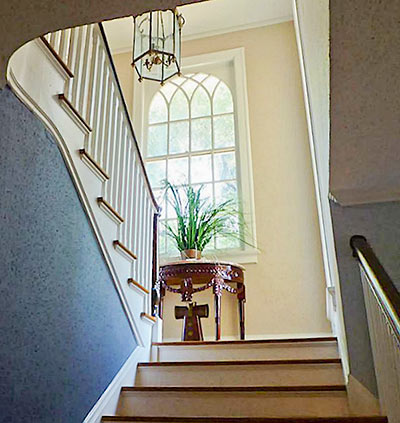
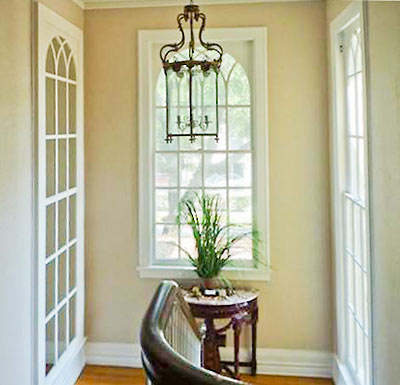
This space at the top of the staircase opens to several rooms and a hallway:
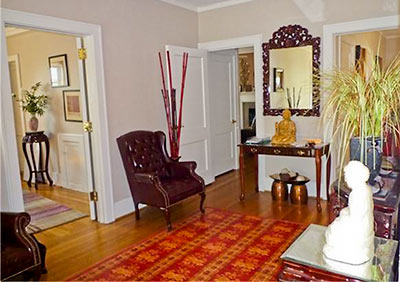
On the second level the floor plan remains close to the original design. Here’s how the rooms are being used now:
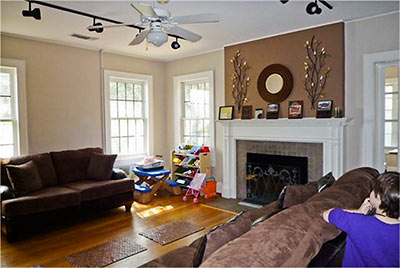
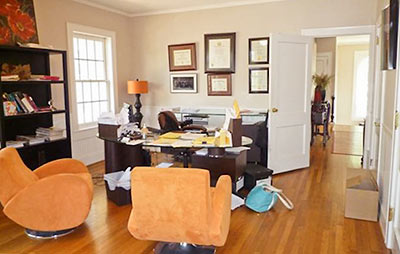
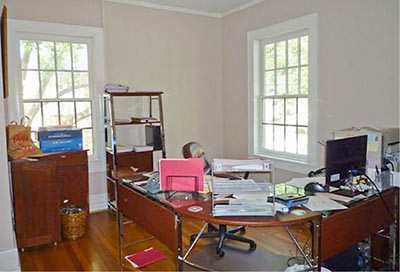
Once a sun room, this conference room is shared by tenants:
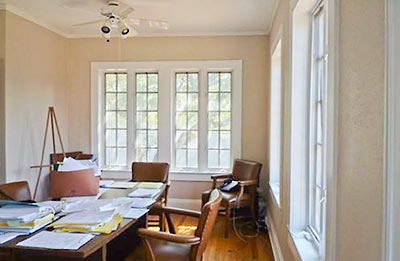
The second floor has a kitchenette:
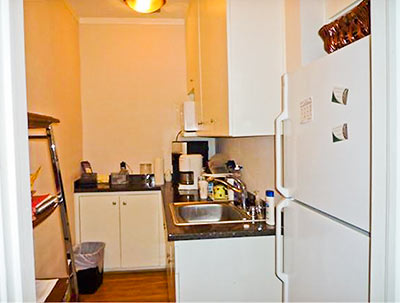
The entire third floor is one 1,500-sq.-ft. open space, with skylights:
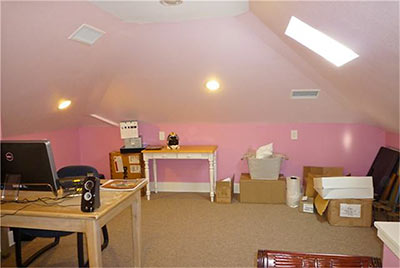
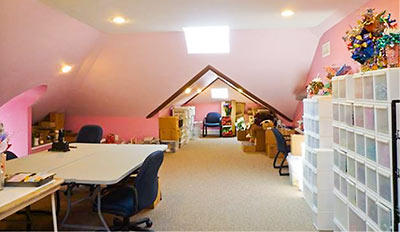
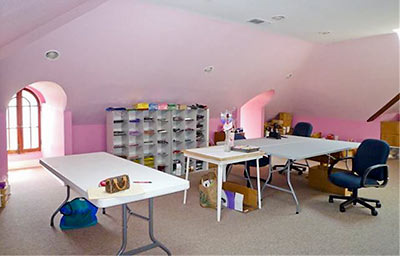
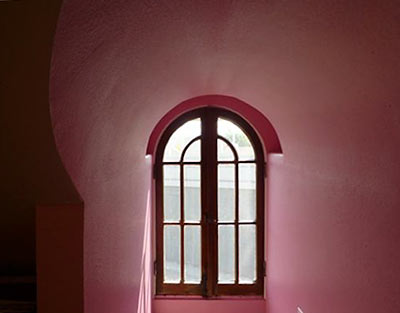
At the back of the 13,281-sq.ft. property, there’s an ADA-compliant wheelchair ramp and parking:
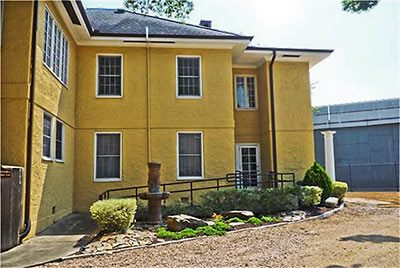
- 4100 Milam St. [HAR]





Its beautiful. I like it, but what a lousy view off the front porch. Guess the building is doomed being on a 13,000 sqft lot.
In Houston it’s doomed because it was built before 1990.