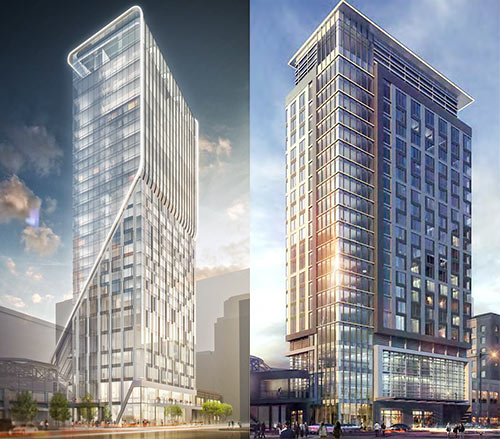
The company that’s adding a new hotel to GreenStreet, the renamed and reconfigured Houston Pavilions mall downtown appears to have made some dramatic changes to the design of the tower. Midway Companies first showed off the sleek design by Gensler for the Hotel Alessandra (shown at left) last March, describing a design that featured a top-floor lobby, with a bar on the same floor and a pool under a retractable roof. Renderings of the design are still featured in marketing materials for GreenStreet’s retail redo.
But HAIF user Urbannizer, who’s had a pretty solid track record of discovering renderings of proposed projects if they’re available anywhere, posted a revised rendering to the online architecture forum late last night. The image, shown at right, shows what appears to be the latest design for the Alessandra, which will be operated by the Valencia Group. The Valencia Group already operates Midway’s Hotel Sorella at CityCentre.
Here’s a slightly larger view of the newer, far more rectilinear design:


 “Houston does not have a centralized downtown district. After Gerry Hines built the Galleria, the city fractured into numerous regional shopping centers and has remained decentralized since. Perhaps Houston functions better this way.
Humpty Dumpty fell off the wall and all the King’s men cannot put Humpty Dumpty back together again.
MetroNational and Midway Cos. are determined to reconstruct Houston with a new centralized downtown district in CityCentre. They envision Memorial Drive and Gessner as commercial 8-lane thoroughfares. They envision the corridor of residential neighborhoods between the Katy Freeeway and Memorial Drive as one big mega shopping center, an expansion of Memorial City that stretches on for miles. They envision deed restricted neighborhoods of Walnut Bend and Briargrove Park as office parks. Don’t believe me? Just go to the
“Houston does not have a centralized downtown district. After Gerry Hines built the Galleria, the city fractured into numerous regional shopping centers and has remained decentralized since. Perhaps Houston functions better this way.
Humpty Dumpty fell off the wall and all the King’s men cannot put Humpty Dumpty back together again.
MetroNational and Midway Cos. are determined to reconstruct Houston with a new centralized downtown district in CityCentre. They envision Memorial Drive and Gessner as commercial 8-lane thoroughfares. They envision the corridor of residential neighborhoods between the Katy Freeeway and Memorial Drive as one big mega shopping center, an expansion of Memorial City that stretches on for miles. They envision deed restricted neighborhoods of Walnut Bend and Briargrove Park as office parks. Don’t believe me? Just go to the