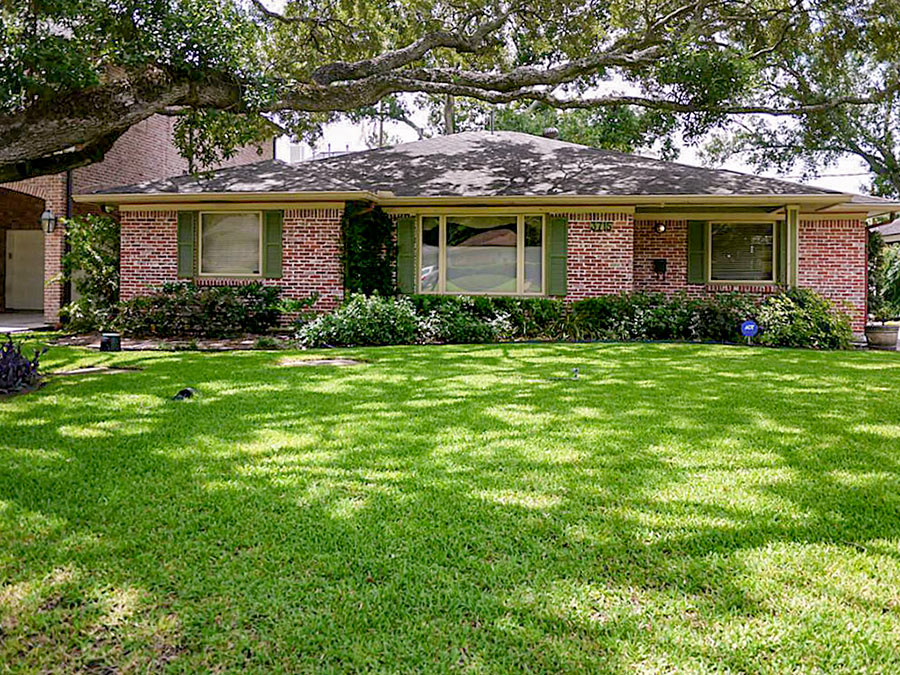
Swamplot’s Daily Demolition Report lists buildings that received City of Houston demolition permits the previous weekday.
An introduction to the demolition arts, in 14 Houston addresses:

Swamplot’s Daily Demolition Report lists buildings that received City of Houston demolition permits the previous weekday.
An introduction to the demolition arts, in 14 Houston addresses:
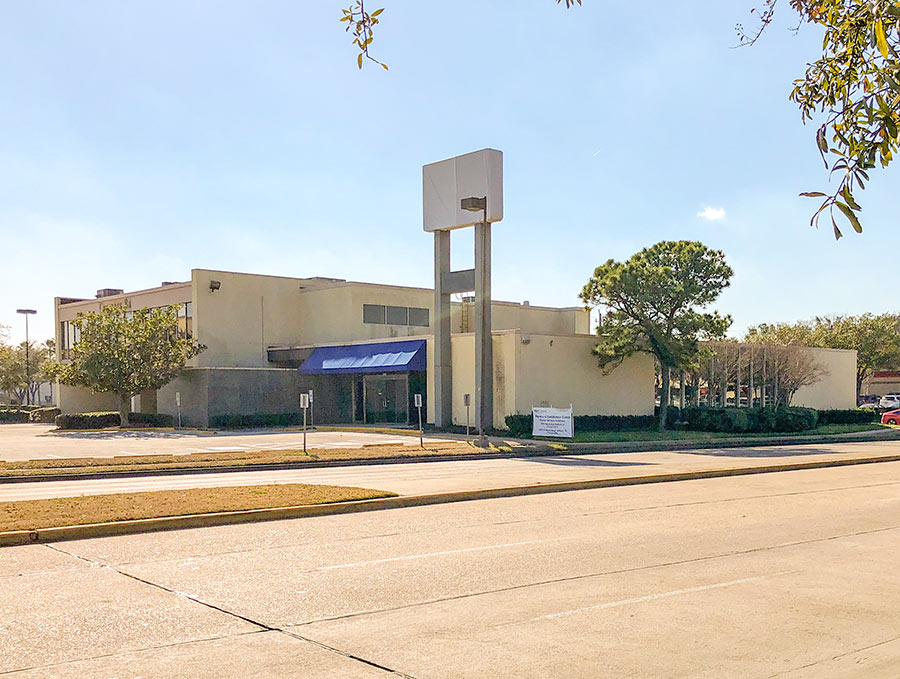
Swamplot’s Daily Demolition Report lists buildings that received City of Houston demolition permits the previous weekday.
Here come the groceries. There go the houses.
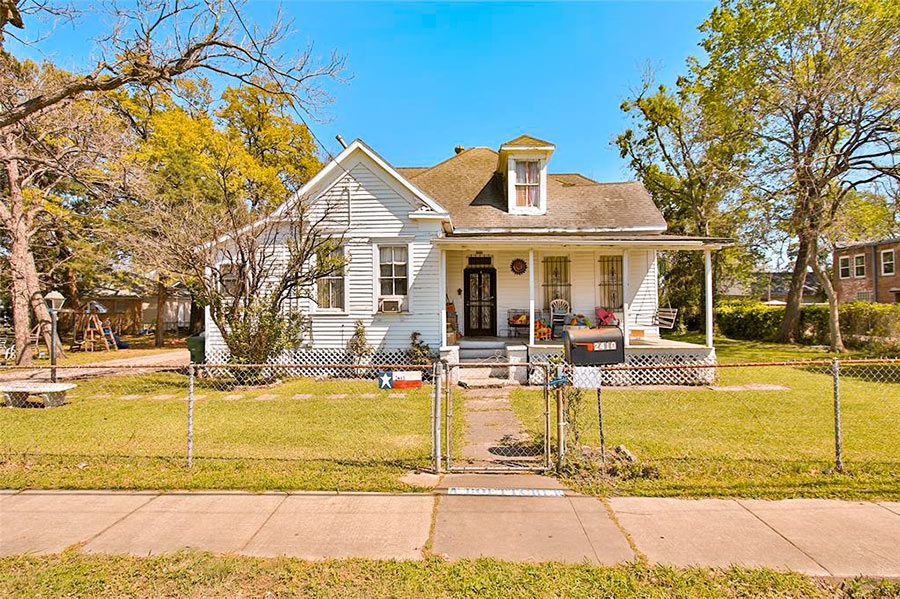
Swamplot’s Daily Demolition Report lists buildings that received City of Houston demolition permits the previous weekday.
Having earned our independence, we can dispose of our old dependencies.
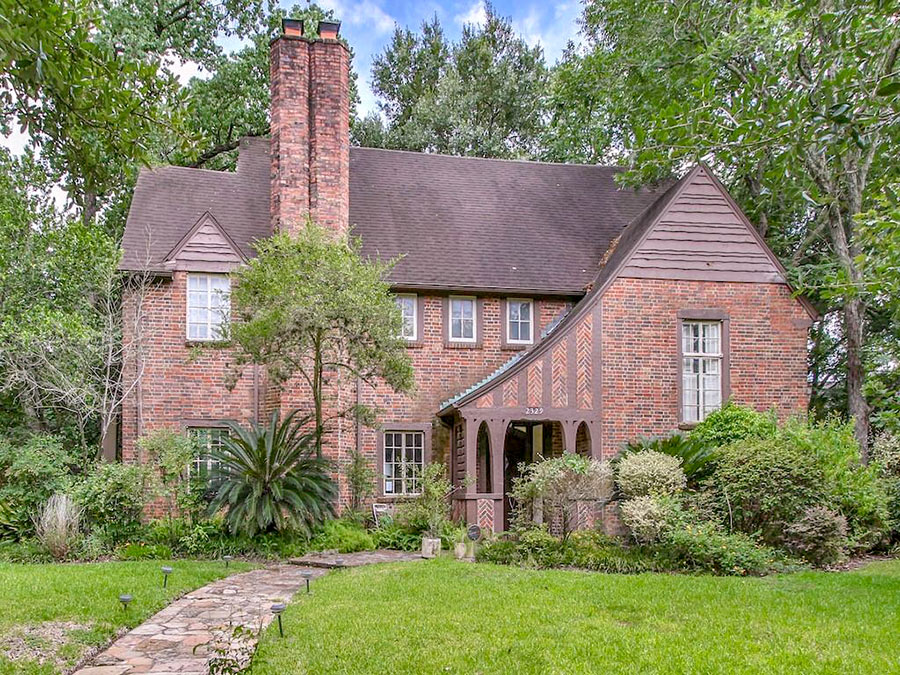
Swamplot’s Daily Demolition Report lists buildings that received City of Houston demolition permits the previous weekday.
No room for ghosts — with the old haunts gone.
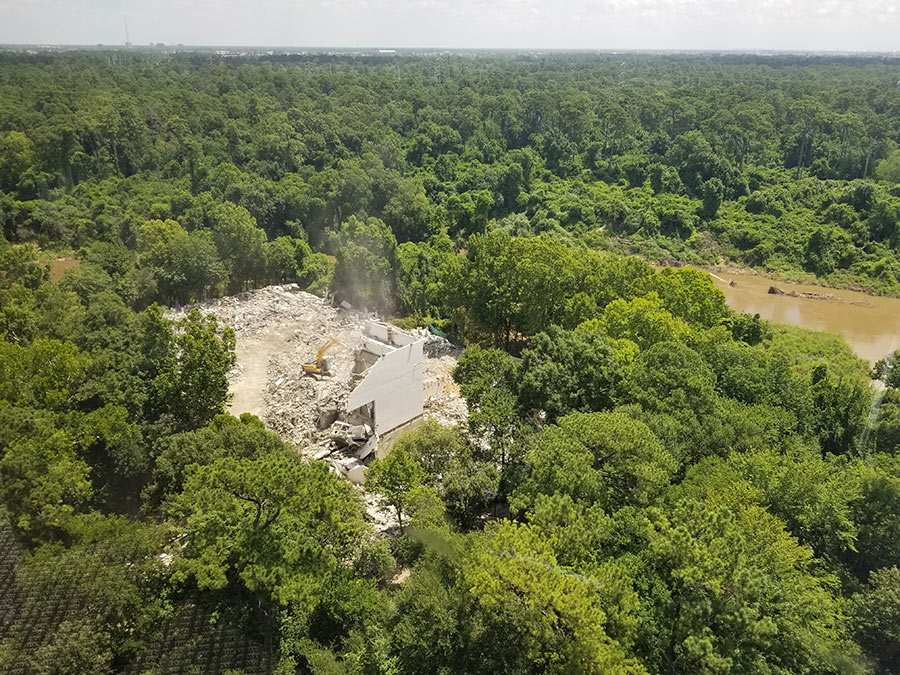
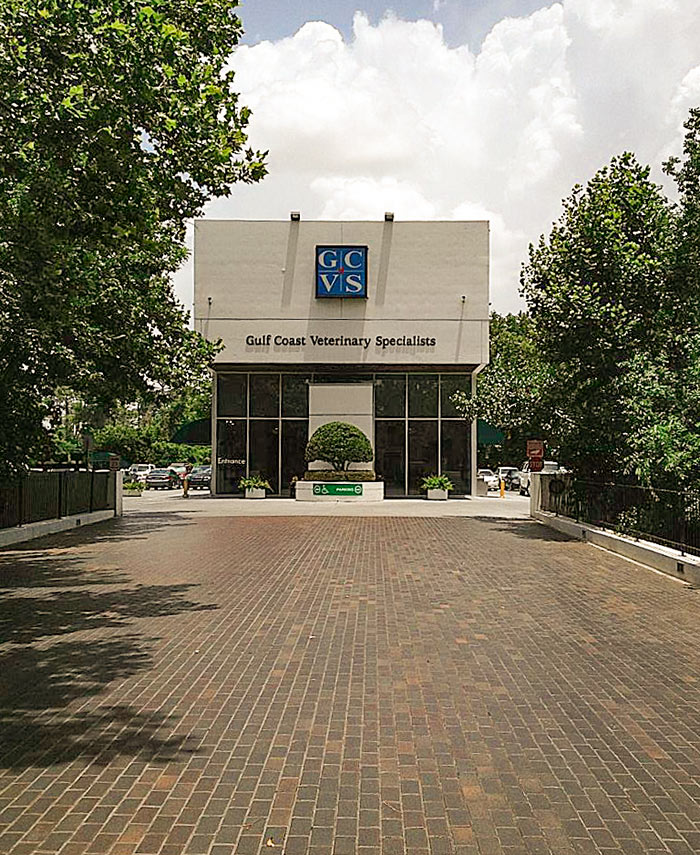
A view from up in the U.S. Home building at 1177 West Loop South shows the white house originally home to architecture firm Caudill Rowlett Scott — and for the last couple decades home to Gulf Coast Veterinary Specialists — now getting crunched along Buffalo Bayou. The properties now occupied by 1177 and its nearly-demolished neighbor at 1111 West Loop South were bought together as a single tract by CRS in the late ’60s.
A 1997 feature on the iconic (and difficult to photograph) building in Cite magazine by architect Jay Baker explains that prior purchasing the land, the firm had been working out of the Dow Center at the corner of Richmond and Edloe — but having become the largest architectural practice in Houston, its execs wanted to get into a more eye-catching workspace. The 8-acre, largely-in-the-floodplain property they bought, however — which included a 40-ft. drop-off — proved tough to design on . . . and its tenants tough to design for. In June 1967, CRS founder Bill Caudill wrote to his mother: “Boy what a week I am having . . . In my twenty years of practice I have never had such a terrible client. Imagine an architect doing a building for 15 other architects.â€
The completed building went as much into the site as on it: Two office levels were fitted facing bayou-side greenery, low enough (and ultimately beneath the 100-year-flood level) to allow a 50-ft.-long bridge from the 610 feeder road to access the roof-deck parking lot that was placed on top.
Here’s a closer-up view of the ruins:
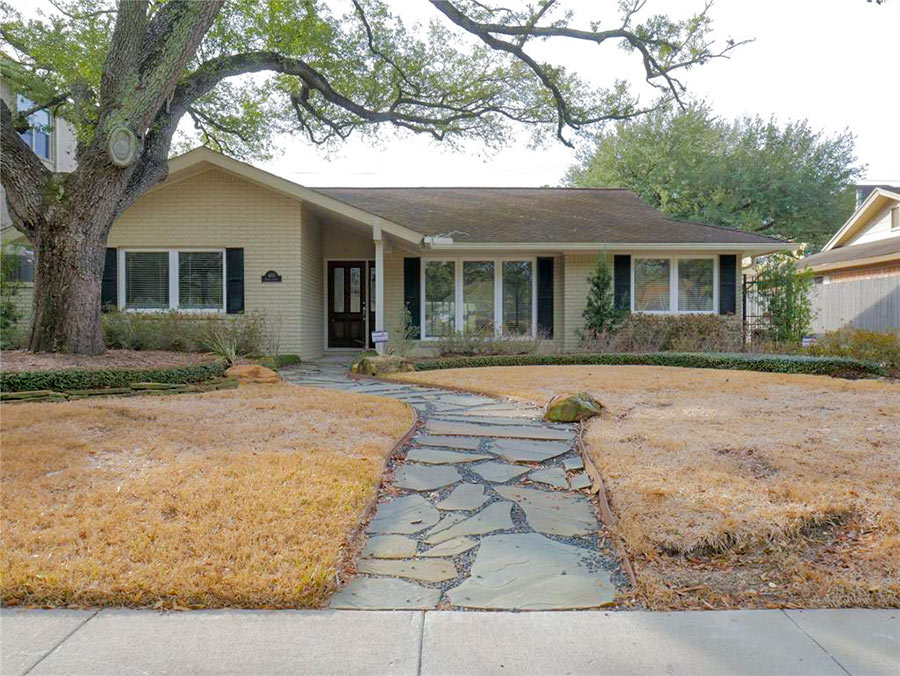
Swamplot’s Daily Demolition Report lists buildings that received City of Houston demolition permits the previous weekday.
Adios, vacuum shed! And this little piece of West Gray:
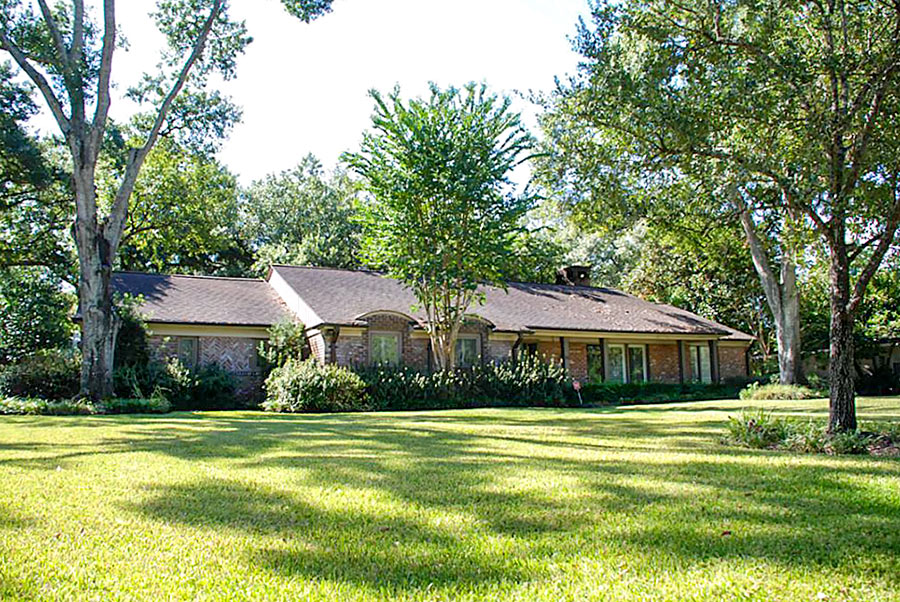
Swamplot’s Daily Demolition Report lists buildings that received City of Houston demolition permits the previous weekday.
Oh, what a Tanglewood we weave, when first we practice to . . . leave.
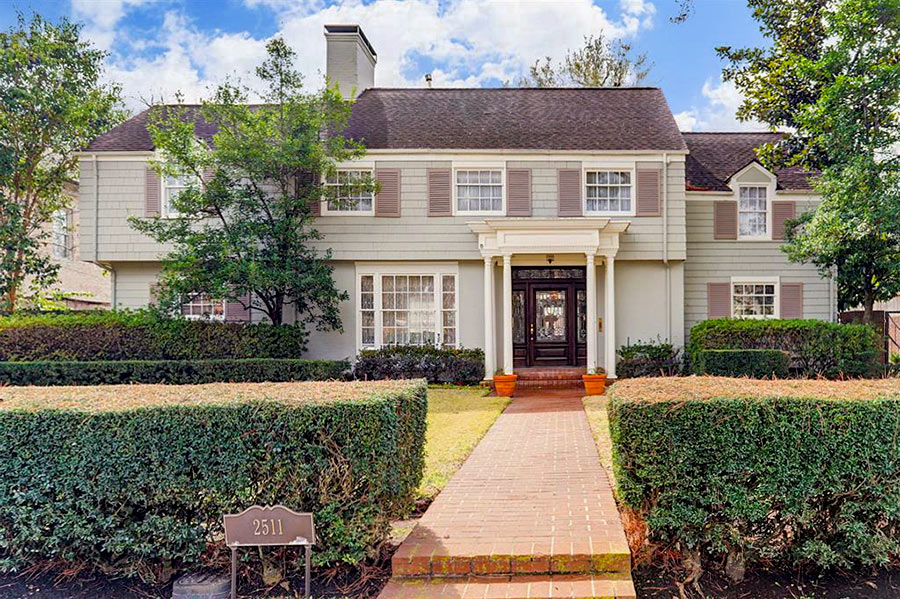
Swamplot’s Daily Demolition Report lists buildings that received City of Houston demolition permits the previous weekday.
A miraculous bit of destruction coming to 42nd St. — and 32nd St. as well. Plus these losses:
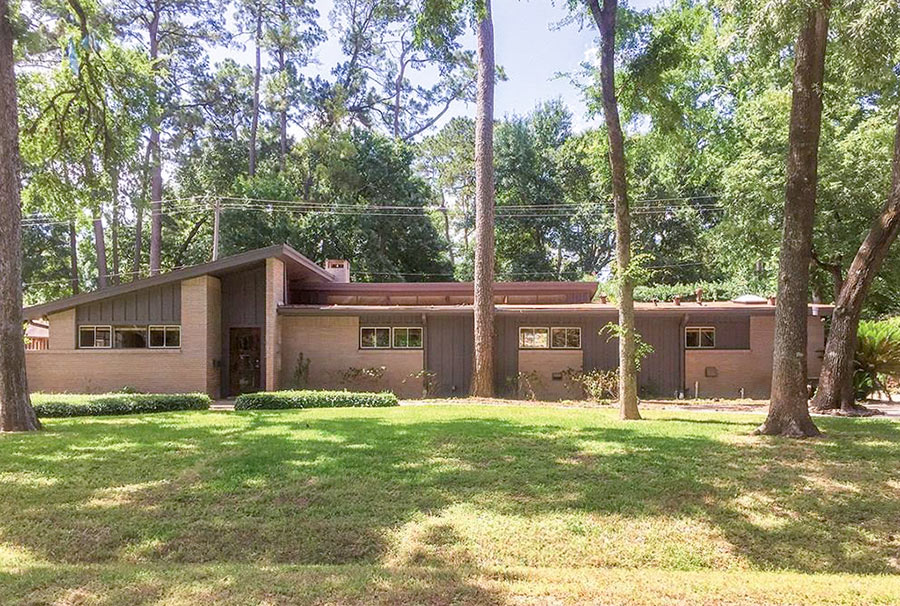
Swamplot’s Daily Demolition Report lists buildings that received City of Houston demolition permits the previous weekday.
Just your Friendly Public Warehouse, bidding adieu:
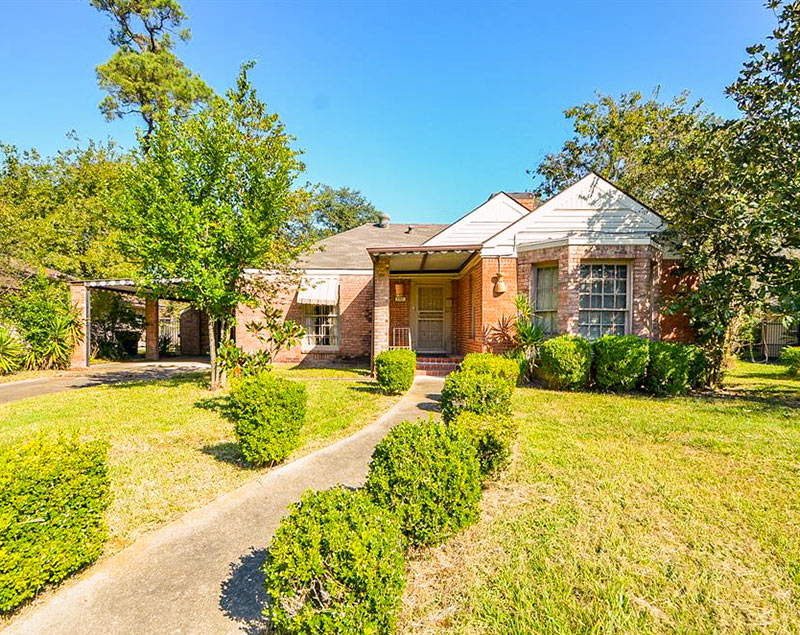
Swamplot’s Daily Demolition Report lists buildings that received City of Houston demolition permits the previous weekday.
Block by block, lot by lot — we will remake this city.
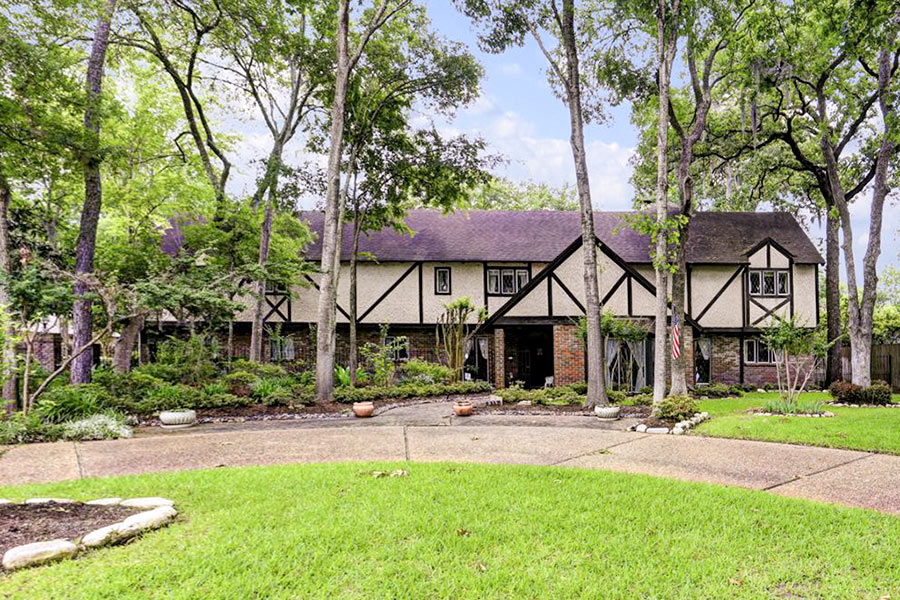
Swamplot’s Daily Demolition Report lists buildings that received City of Houston demolition permits the previous weekday.
You won’t miss these. Just close your eyes.
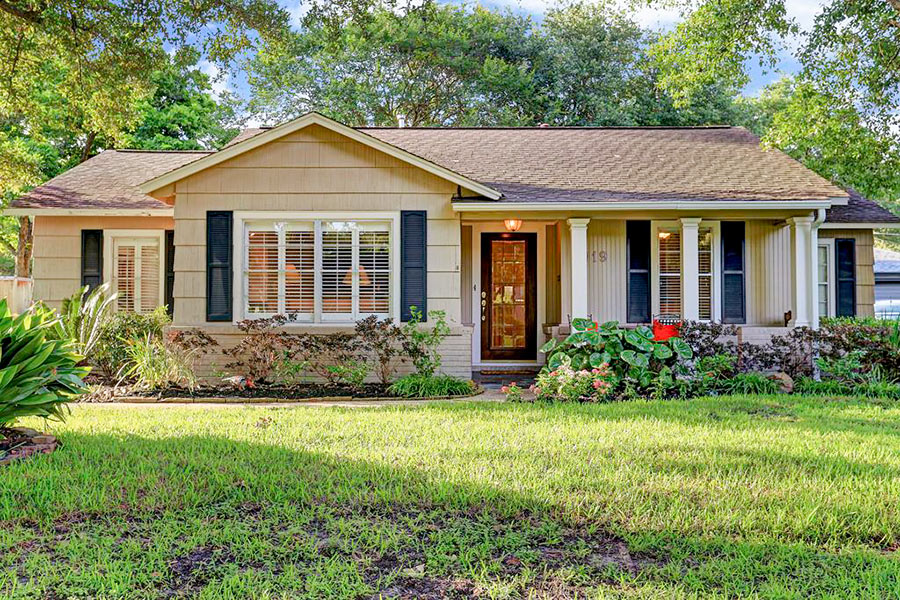
Swamplot’s Daily Demolition Report lists buildings that received City of Houston demolition permits the previous weekday.
We have left our homes; why mourn when they in turn leave us?
WHAT CHANCE WOULD THE KIRBY MANSION STAND TO STAY STANDING UNDER NEW OWNERSHIP? 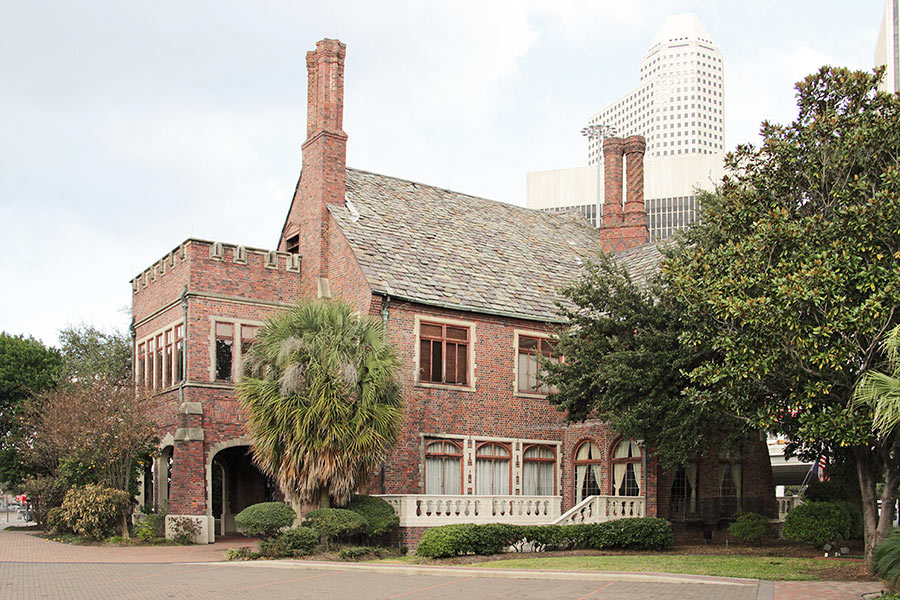 The demolition watchdogs over at Preservation Houston report that a buyer has the 36-room Midtown mansion on the corner of Pierce and Smith St. under contract and “does not intend to retain the building.” Seeking to thwart a teardown, Houston historic commission chair Minnette Boesel met with seller Phlip Azar last week — reports Nancy Sarnoff — and urged him to find someone instead who’ll keep the place upright. Aside from the house’s pedigree (built in 1894 for John Henry Kirby, it was expanded and remodeled 32-years later by architect James Ruskin Bailey), the Tudor at 2006 Smith St. has state and federal tax credits to offer any developer that renovates it for commercial use. That’s what its last would-be buyer Dennis Murphree hoped to do 3 years ago before the sale fell through. His plan: build a 15-story office tower designed “to look as much like the mansion as possible,” right next door to it — reported Sarnoff — and incorporate the 18,000-sq.-ft. house into the complex.[Preservation Houston; more info] Photo: Preservation Houston/The Heritage Society
The demolition watchdogs over at Preservation Houston report that a buyer has the 36-room Midtown mansion on the corner of Pierce and Smith St. under contract and “does not intend to retain the building.” Seeking to thwart a teardown, Houston historic commission chair Minnette Boesel met with seller Phlip Azar last week — reports Nancy Sarnoff — and urged him to find someone instead who’ll keep the place upright. Aside from the house’s pedigree (built in 1894 for John Henry Kirby, it was expanded and remodeled 32-years later by architect James Ruskin Bailey), the Tudor at 2006 Smith St. has state and federal tax credits to offer any developer that renovates it for commercial use. That’s what its last would-be buyer Dennis Murphree hoped to do 3 years ago before the sale fell through. His plan: build a 15-story office tower designed “to look as much like the mansion as possible,” right next door to it — reported Sarnoff — and incorporate the 18,000-sq.-ft. house into the complex.[Preservation Houston; more info] Photo: Preservation Houston/The Heritage Society
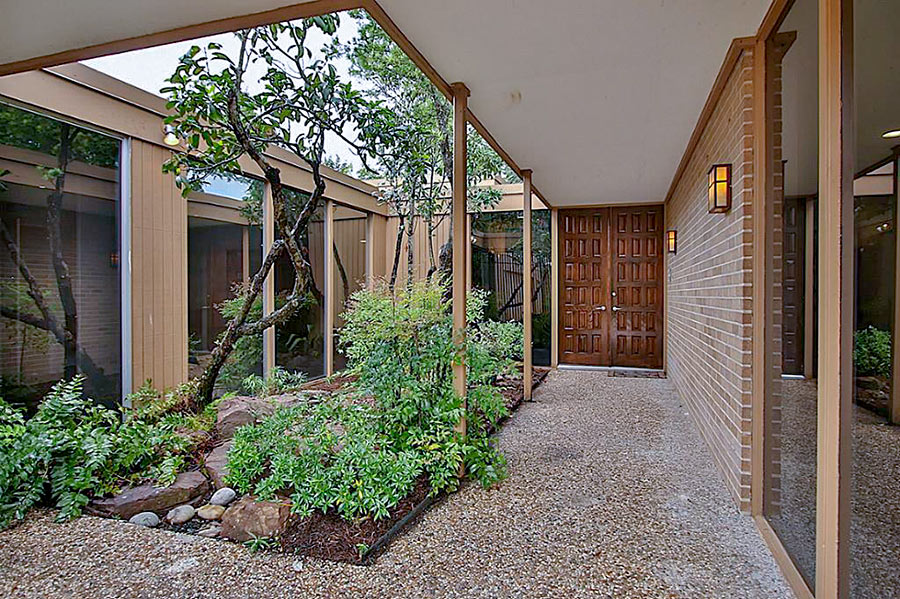
Swamplot’s Daily Demolition Report lists buildings that received City of Houston demolition permits the previous weekday.
Subtractive manufacturing is the future of vacant lots.
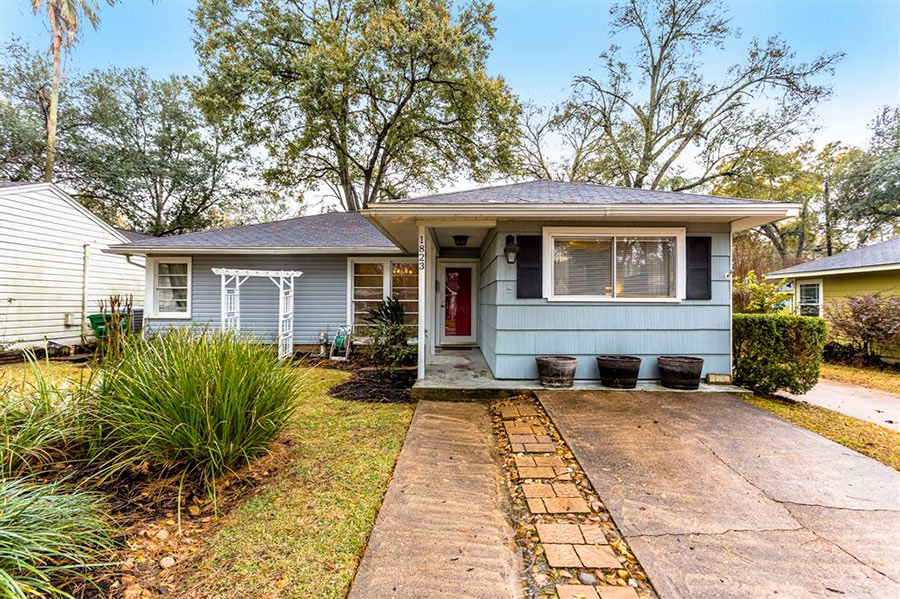
Swamplot’s Daily Demolition Report lists buildings that received City of Houston demolition permits the previous weekday.
Askew no more — and other tales of the newly departed: