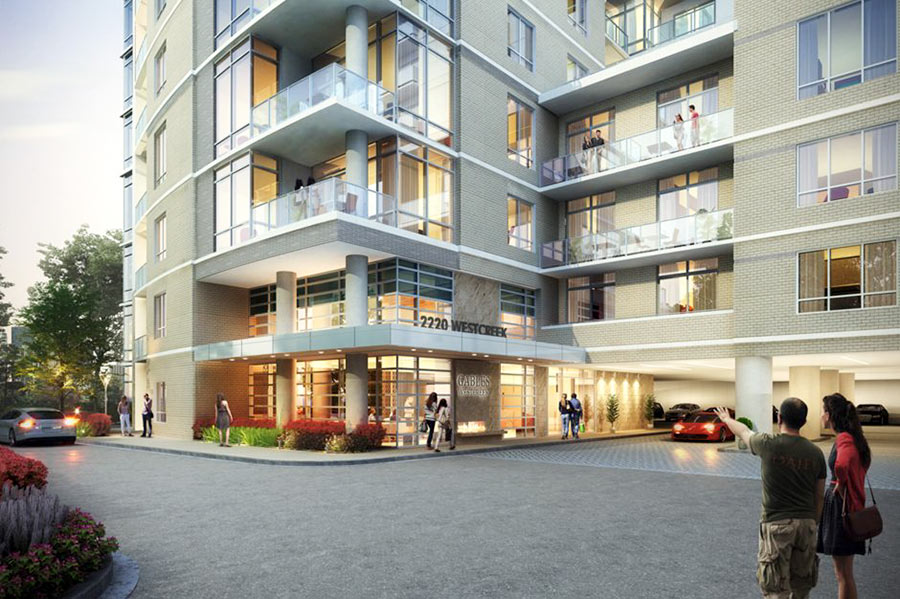
Here’s the latest look at the Gables Westcreek apartments from right outside their planned garage entrance on Westcreek Ln. south of San Felipe. The 302-unit highrise is set to take over a 2.6-acre southwest portion of the site once occupied by the Westcreek Apartments. (Other chunks of that demolished complex have already been divvied up among the Arabella, Wilshire, SkyHouse River Oaks, and some surface parking.)
In those digs, 14 stories will pile up atop the ground floor parking garage, as shown in the site plan below from architect Ziegler Cooper:
***
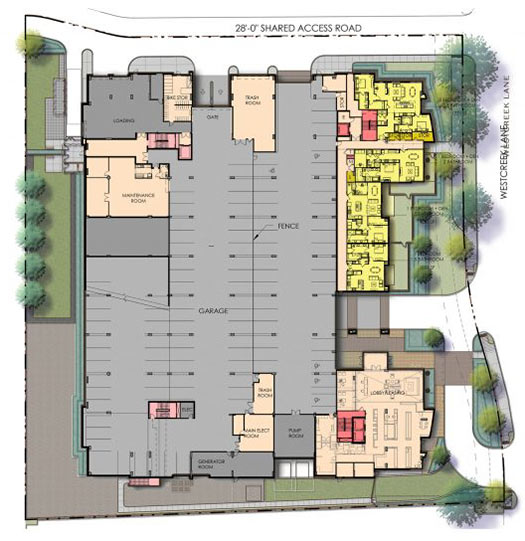
The “shared access road” indicated at the top of the diagram links Westcreek Ln. to the West Loop feeder, zooming past Harris County Public Health‘s main office, and its backyard parking garage on the way there:
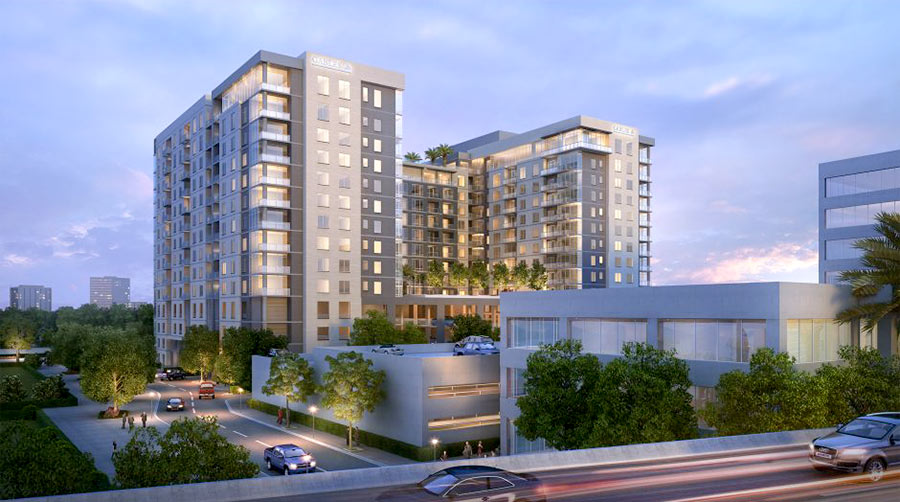
On the flip side of things, here’s the building fronting Westcreek from a distance:
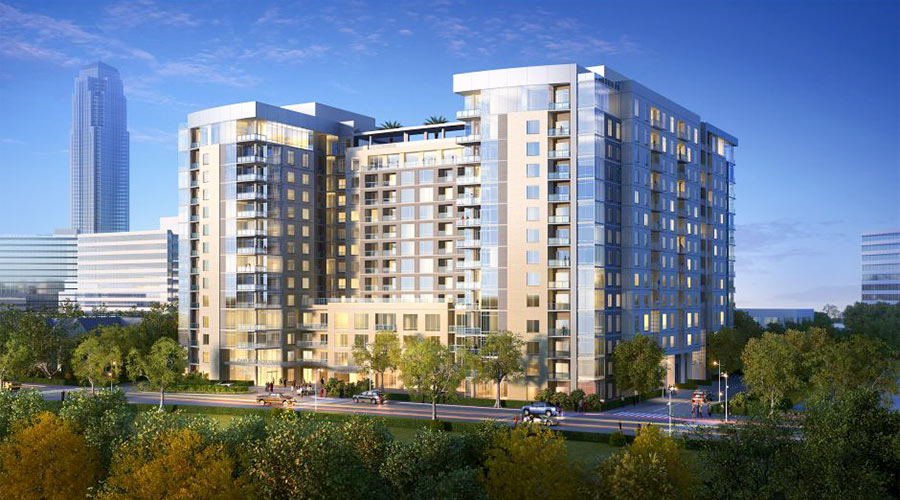
And a look at its northwest corner:
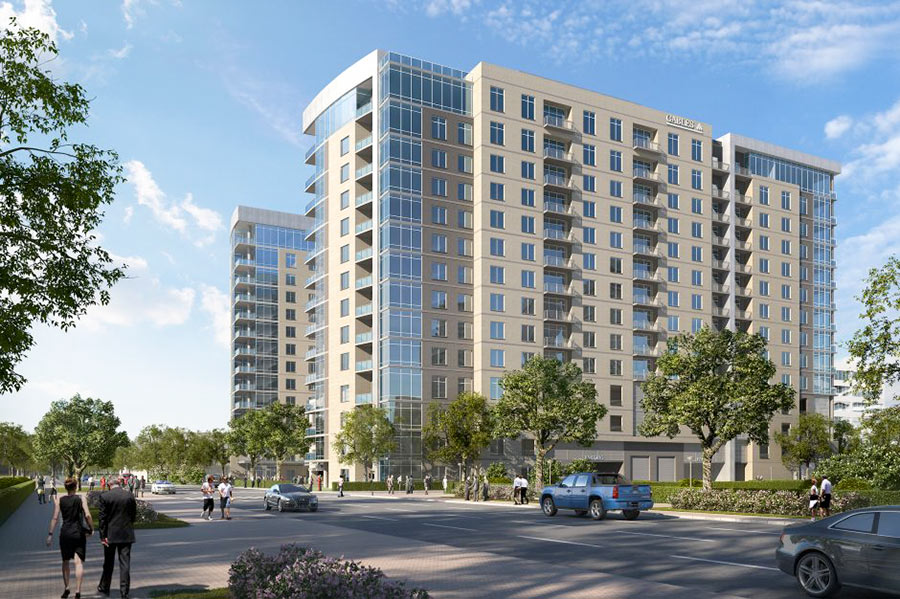
- Gables Westcreek [Ziegler Cooper via HAIF]
- Previously on Swamplot: Also Replacing the Westcreek Apartments, Besides the SkyHouse: Office Building, Townhouses, another Midrise, More; The Demolition Situation at the Westcreek Apartments, Evictions at Westcreek Apartments Behind So-Called River Oaks District To Make Way for Demolition, Development, Westcreek Apartments: Refinanced, Waiting
saRenderings and site plan: Ziegler Cooper



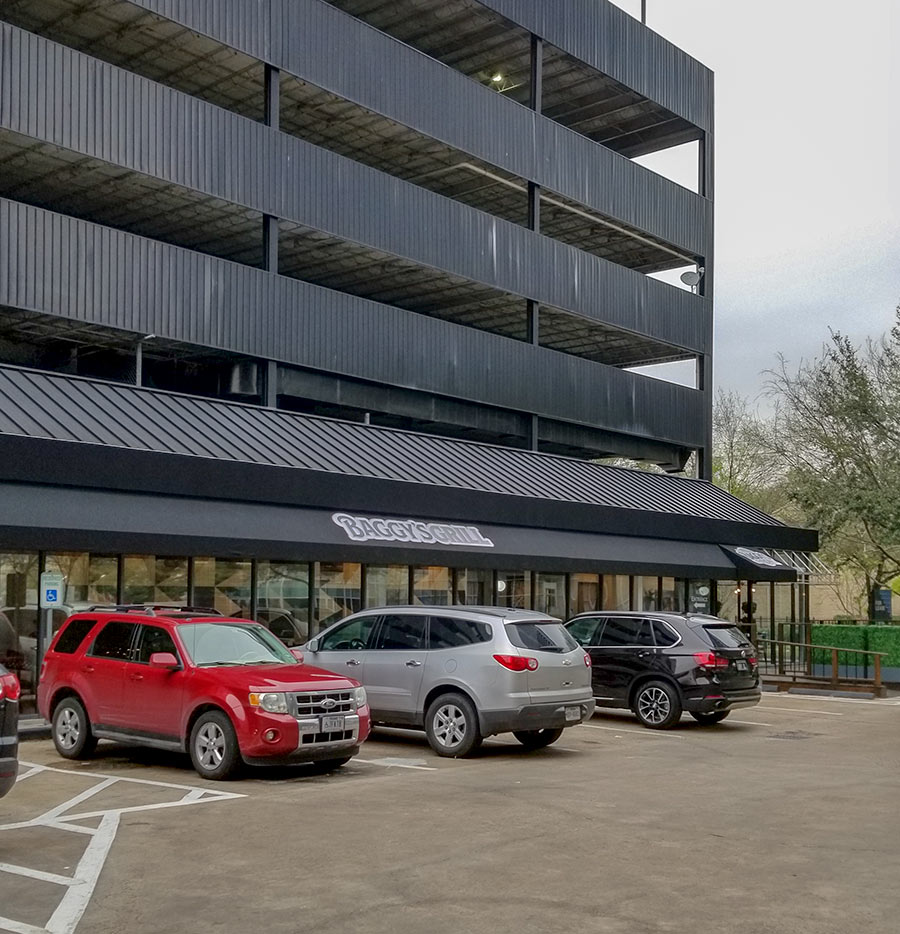
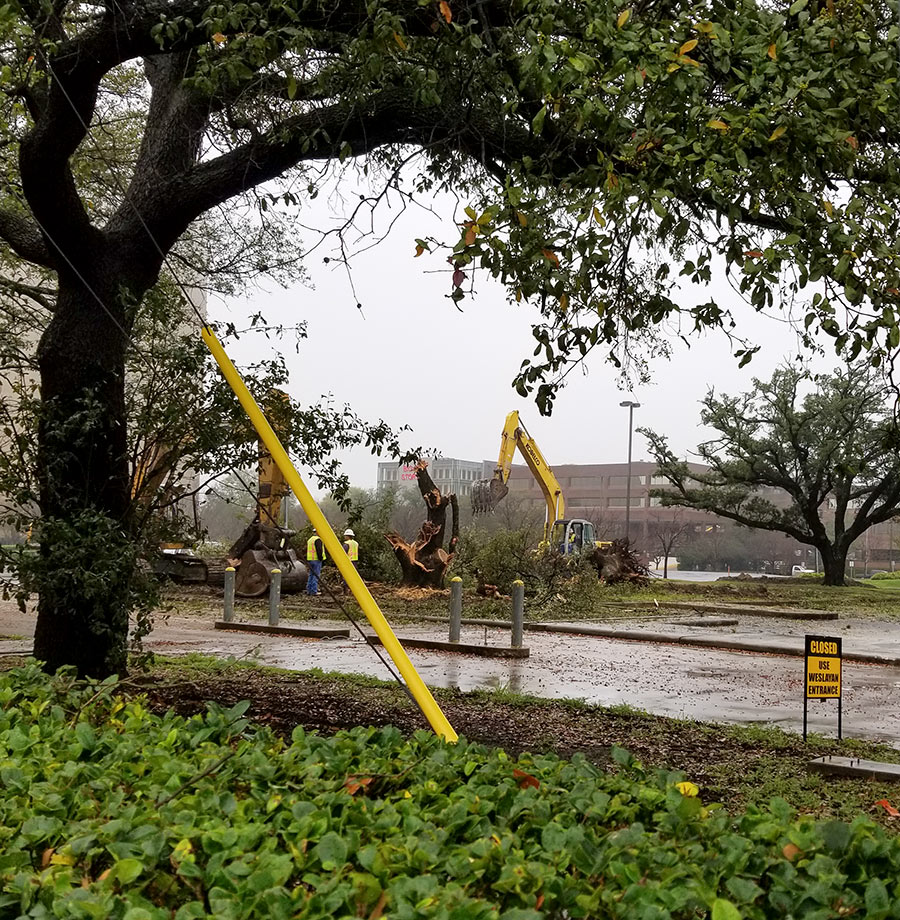
Uninspired.
I think it is a great looking project. That is certainly going to be a densely populated street!
ZCA needs to fire their interior design studio!
This street is getting close to having a few blocks of near-Manhattan level density. Which makes it all the more ridiculous that none of these buildings are putting in street level retail. Yes, I know it’s a cliché and we talk about it too much here, but it’s important when you have this kind of density.
.
That’s how you lower the traffic impact all the NIMBYs love to complain about. Without street level retail, these are just vertical cul-de-sacs, and who wants that? Nobody I want to talk to, that’s for sure.
.
I’m kidding. (Not really, though.)
Looking at the satellite images, I can see maybe 2 more spots where small to mid level rises can still be wedged in this little area. But after that, the Target is the only logical spot.
2 more giant Arabella/SkyHouse/Wilshire type high rises could go there. I’m starting to wonder what kind of offers Target has already received for this site?
My biggest question though is how high would they be able to build high rises in that Target/parking area? B/c wouldn’t they block the view of Arabella/SkyHouse/Wilshire going downtown. I would assume the tenants on the east side of these structures wouldn’t be very happy if downtown Houston was blocked from their view & would also lower the value in those apartments which lowers the overall value of the structures themselves.
Also wondering about the need for a park in what will be a very densely populated area in the coming decade. I think there is enough room in that Target area for 2 high rises & a badly needed park that everyone in this little clump of condos can enjoy.
That Target is always busy. I doubt it’s going anywhere.
I believe that Target is on a long term ground lease, not going anywhere.
I think the Gables project looks really good!
I get that the Target is always busy but if they can find another location that will be just as busy, wouldn’t they want to make a huge amount of money by selling off that location?
Or, as Christian asked about ground level retail in that density, maybe they could demo whole thing and make a new Target that is the ground level retail?
Many options that all seem better than keeping an old school Target and giant parking lot in a very lucrative residential area.
Multiple birdies have told me that Target is going away.
Meh, this should be in Midtown. Uptown is for 55 to 60 year old guys who wear skinny jeans, affliction shirts, and put loads of gel in their hair.