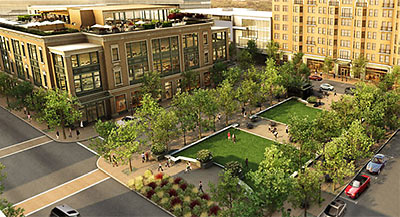
Thanks to two helpful readers, we have a solid update on Regent Square, now that the GID Urban Development Group has straightened out that kink in its plans. First comes word of updated drawings, panned in dizzying Ken Burns-worthy passes on the development’s website. And then: more of the scoop!
It’s all waiting for you, after the jump: a report on presentations at last week’s meeting of the North Montrose Civic Association, plus stationary images of the new Regent Square, lovingly stitched together for your at-a-glance perusal by another Swamplot correspondent.
***
1) The redesign was due to the high cost of underground parking. By re-aligning the buildings they were able add one parking garage on the Dunlavy side and make the garage on Tirrell a more efficient use of space.
2) The 3-floor building on the SW corner of Dunlavy & W. Dallas will be the leasing center for the apartments and will have the gym, pool, etc up on the roof
3) The first building on the south side of W. Dallas as you come east on W. Dallas (it is between the cemetery and the cul-de-sac turn-around-thingy) will be a 22 story condo tower. Second, the building on the SE corner of Allen Parkway and Tirrell will also be condos, however, they are planning on building the W. Dallas tower first and then the one on Tirrell when market conditions are right, so it (the Allen Pky & Tirrell tower) is not part of phase one.
4) The building at the SW corner of Dunlavy & Allen Pkwy will be an office building and have some sort of LEED certification (as will the condos, but not the apartment buildings). The whole complex has some sort of LEED rating for being mixed-use.
5) The red triangle just north of W. Dallas and west of the W. Dallas & Dunlavy intersection will be a bar.
6) They had originally asked the city to make W. Dallas one lane in either direction, with a shared left-turn lane, but have delayed it for a bit while the city analyzes all the streets over the next few years. Also mentioned further down the road would be a stoplight at Allen Pkwy & Dunlavy
7) The timeline was presented: they’ll start in September with preliminary clearing and site work and start construction in October. They’ll finish the north block in Sept 2010 and the south block around Dec 2010. They think they’ll have to update some of the storm sewers around W. Clay and Dunlavy.
8) The last thing I remember is that the parking will be free (as of now). There will be a valet option, but self-parking will be available but will have to be validated.
If you’re trying to follow along, you can reference the plan shown in this Swamplot post. And here are the new pics:
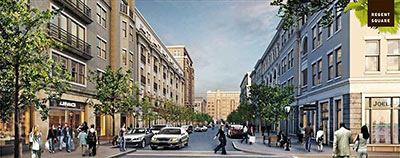
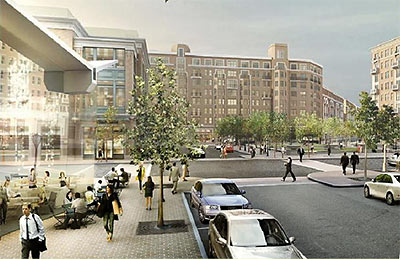
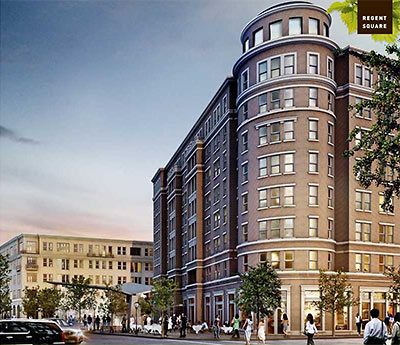
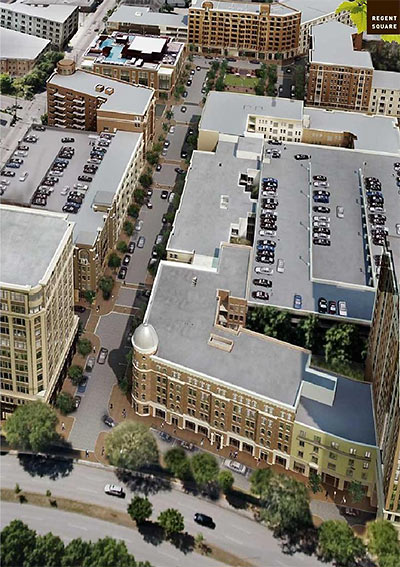
- Regent Square [GID Urban Development Group]
- The Kink Is Gone: Those Revised Plans for Regent Square [Swamplot]
- Regent Square Developers: Parking Garages Scared Us Straight [Swamplot]
- Going Straight: Regent Square Follows a New Path [Swamplot]





Future slums.
Making Dallas one lane each way would be ridiculous!
Houston is about the same latitude as Cairo and New Dehli, why can’t developers figure out that building types more suited to Toronto or Boston are really stupid for our climate? Why can’t there be arcades over the sidewalks like there used to be in lots of Texas downtowns and places like Bologna Italy?
Or the development could have been designed with interior climate controlled streets like old Victorian developments in London and Paris and Santiago Chile.
In the internet age there’s just no excuse for planners and architects not to research building types that are more appropriate for the context.
Amen, Scott. From suburban McMansion developments to monstrous in-town multi-family complexes like these, there is little to no sense of place and climate in the vast majority of new construction in Houston. Where, indeed, are arcades? Where are deep roof overhangs for shade, rain protection and breeze? And where, for pete’s sake, on all those acres of roofs, are solar panels for hot water and electricity? Jeez.
“why can’t developers figure out that building ?types more suited to Toronto or Boston are really stupid for our climate? ”
Actually, as somebody who moved to Houston from Toronto, I can say that Houston has more months of nice weather than TOronto. Back in Toronto its below freezing from November to the end of March. Here in H-Town the weather is beautiful from October to May and then we have 4 months of hot weather. Big deal.
The best thing I read is that they are putting a traffic light at Dunlavy and Allen Parkway. Hopefully we’ll be able to turn left onto Allen then. Presently there’s nowhere to turn left on Allen except Montrose Blvd. That’s ridiculous.
I agree with the comments regarding the use of brick. May I add that it is oppressvive and unattractive and looks and feels brooding and imposing like a prison. It doesn’t fit this part of the country unless it is old pretty brick with real color pigments which I would think is prohibitive for a project this size. Even then you are using so much brick it is rather overwhelming. It is already overdone in our town. It isn’t inviting and does not read vitality. Ugly brick without the proper pigments is very dull, depressing and flat. Unfortunately CVS has put it all over Texas. So have the corner banks. It’s not too late guys to reconsider your choices. Think Texas vernacular, please. Overhangs and trees, clean lines, and don’t forget the sky and good lighting, park benches, birds and a place to water your dog.Create vistas and views from the interiors. And make buildings that attract and delight, that makes one curious and that is exciting to occupy; buildings we can all learn from and emulate. That is what every city should strive for. If you really want to do something right and make a great contribution to Houston make it GREEN with great style.