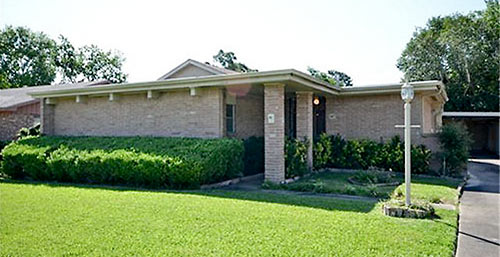
There’s a peaked roof peeking over the flat front portion supported by columns at a 1962 Westbury home that listed last week. The home’s only street-facing window (located in the kitchen’s dining nook)Â peers through the home’s gated entry (above). The front door, meanwhile, faces . . .
***
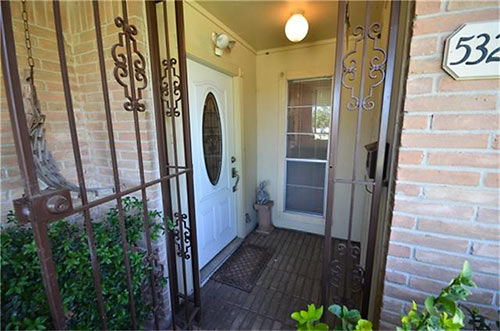
an opposing wall. Here’s how the unusual orientations play out inside, which appears to be light on natural lighting:
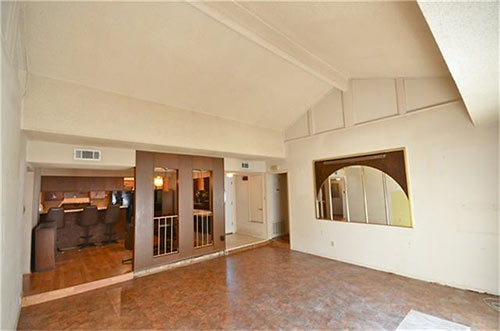
A family room beneath a vaulted ceiling is down a step from the foyer, kitchen-dining room, and hallway. There isn’t much to reflect on the opposite wall for now:
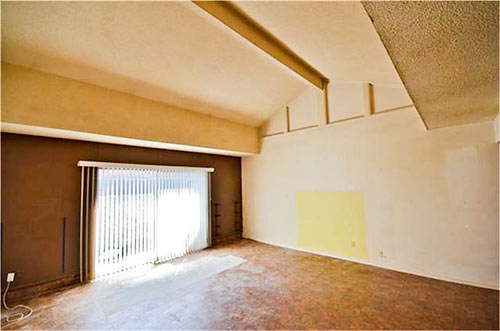
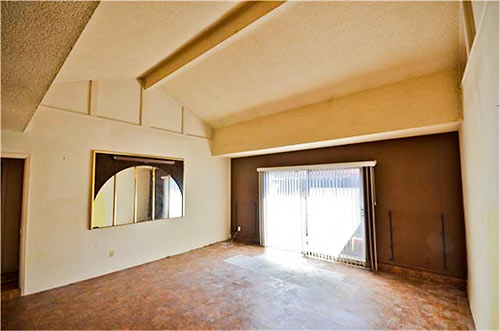
Here, in the kitchen-and-dining suite, is that vertical front-facing window aimed at arriving guests:
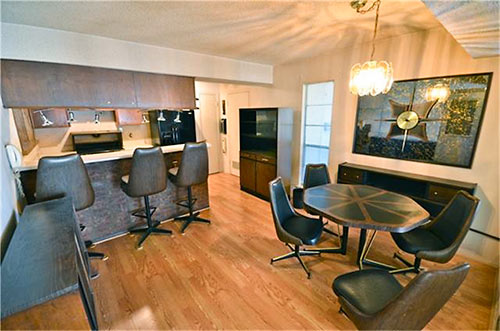
Dish washers get a long view — to sliders accessing the side yard:
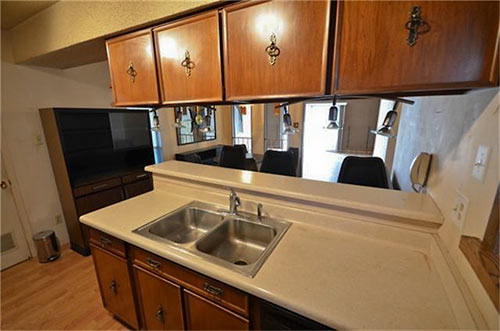
The galley includes a punch-out looking into an adjacent space:
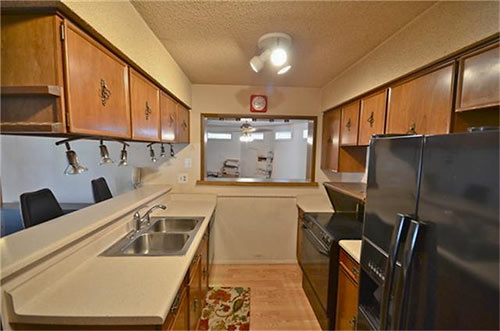
A hallway off the dinette area appears to lead to that peekaboo space — and at least one bedroom.
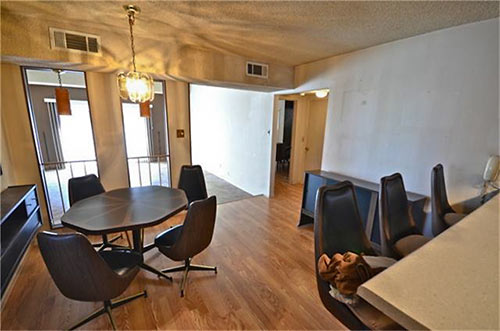
Could this be the study (or bedroom) with a rounded wall that’s mentioned in the listing? And was this space original to the home, or added later?
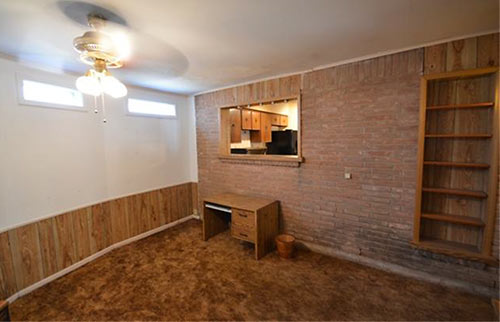
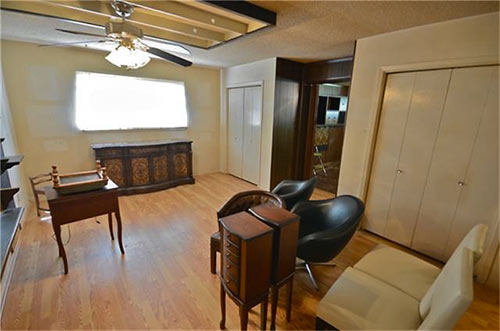
The 2,084-sq.-ft. home has 3 bedrooms. The master bedroom (above) is located near the brick-and-paneled game room. Its brick wall and window-sized built-in shelving call it out as an addition or garage conversion:
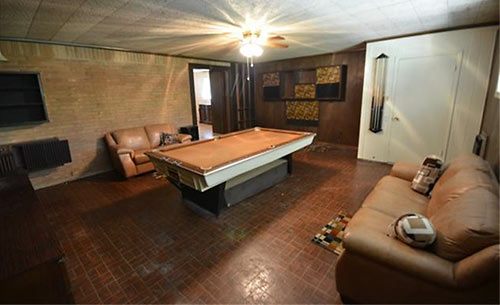
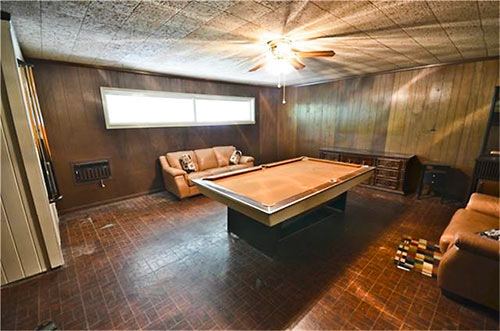
One of the 2 full bathrooms also goes with the grain:
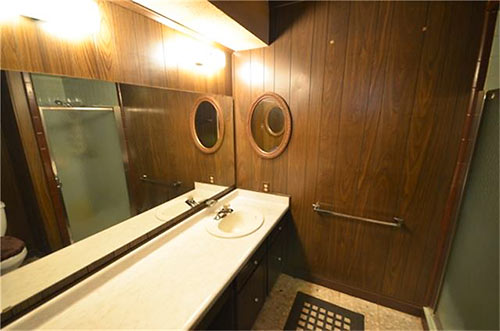
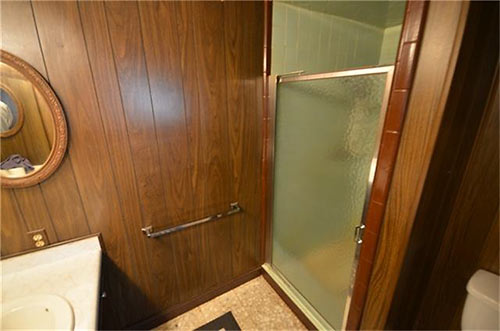
The game room’s high, horizontal window looks over the covered deck:
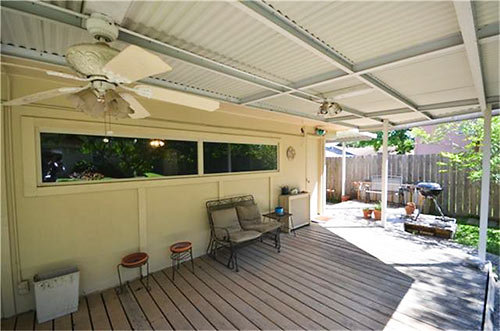
Another section of roofing caps the home’s carport, which comes with a storage shed and a bumper:
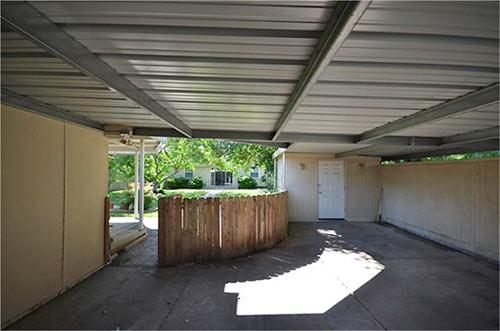
Quarters, used as an office, are a quick commute down a pathway connecting it to the main house:
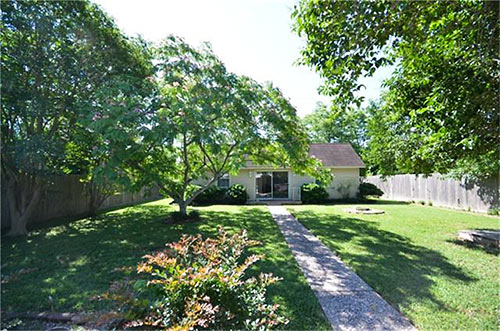
The outbuilding has one room. It’s 14 ft. by 33 ft. and includes a darkroom, the listing says.
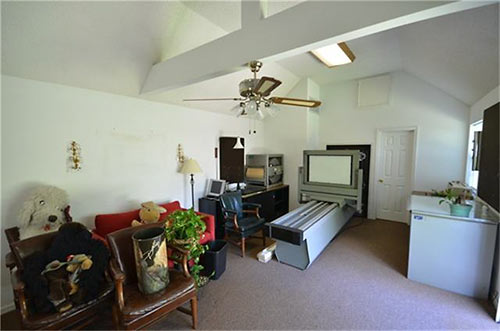
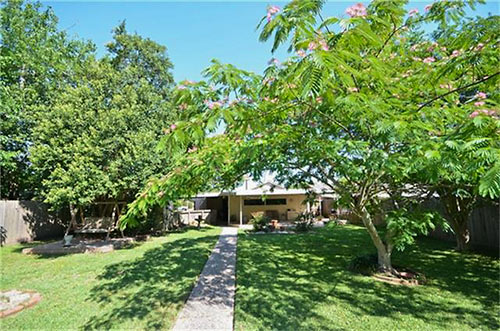
When listed last week, the home’s asking price was $229,000. The property sits on 2 parcels totaling 10,458 sq. ft.; it’s been in the same family since at least 1988, HCAD records indicate. It’s located across from an AutoZone on the south side of a divided thoroughfare near its intersection with Chimney Rock Rd.
- 5327 W. Bellfort St. [HAR]





There are few things as guarantee-able as a flat roof eventually leaking.
Everything about this home is just ugly and the location is really bad I would never live right on the corner of W Bellfort and Chimney Rock. House is a little bit over prices since it needs a major remodel and the location
Very cool MCM. The right owner could make it a magazine worthy showplace. The location on at the intersection of two thoroughfares is unfortunate. I know it would be a deal beaker for me.
Fascinated by that gizmo on rails in the outhouse. A mega-enlarger? A home MRI system? Can a ‘darkroom’ even be considered a feature? For me maybe, to take up Cibachrome printing again after retirement, but that’s a very small demographic.