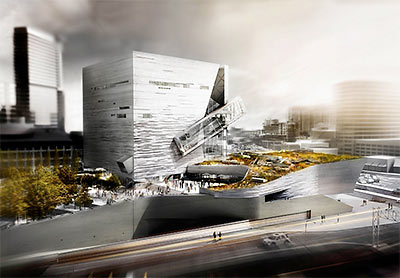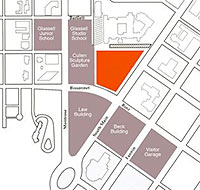
 Late last week the Museum of Fine Arts Houston announced the names of 3 architecture firms selected as finalists to design the museum’s next expansion project. The new structure will go on the 2-acre parking lot at the northwest-ish corner of Bissonnet and Main. (Yes, that means the era of free MFAH parking is soon to be over.) The finalists are NYC’s Steven Holl Architects (designers of the Nelson-Atkins Museum of Art in Kansas City), Norwegian firm Snøhetta (designers of the roofwalk-friendly Norwegian National Opera and Ballet in Oslo), and LA’s Morphosis, (that’s their design for the Perot Museum of Nature & Science now under construction in Dallas, above). You can presume any possible competitors with some sort of Houston connection were axed from the list during the museum’s year-long series of interviews with 10 “international” design firms.
Late last week the Museum of Fine Arts Houston announced the names of 3 architecture firms selected as finalists to design the museum’s next expansion project. The new structure will go on the 2-acre parking lot at the northwest-ish corner of Bissonnet and Main. (Yes, that means the era of free MFAH parking is soon to be over.) The finalists are NYC’s Steven Holl Architects (designers of the Nelson-Atkins Museum of Art in Kansas City), Norwegian firm Snøhetta (designers of the roofwalk-friendly Norwegian National Opera and Ballet in Oslo), and LA’s Morphosis, (that’s their design for the Perot Museum of Nature & Science now under construction in Dallas, above). You can presume any possible competitors with some sort of Houston connection were axed from the list during the museum’s year-long series of interviews with 10 “international” design firms.
***
The new building will house the MFAH’s permanent collection of post-1900 art, but it’ll also have to incorporate a grab-bag of contemporary museum pieces: a new library and study center, lecture halls, a restaurant, a theater, classrooms, galleries for traveling exhibitions, and of course the requisite parking garage. MFAH officials are also hoping the new structure will bring some sort of cohesive identity to the array of buildings on the growing museum campus, which includes half a dozen structures and spaces designed by Isamu Noguchi, William Ward Watkin, Rafael Moneo, S.I. Morris, Carlos Jimenez, and of course the ghost of Mies van der Rohe, who’ll be peering across Bissonnet with his trademark poker face — just to see the kind of wacky stuff that goes down these days. The 3 finalists will have until next January or February to submit their proposals.





Here’s hoping we finally get a modern masterpiece with the building itself and not just its contents!
I so relieved to see that the architects that designed the Hobby Center and the Federal Reserve building are not finalists!!
Yes! We need more modern in Houston. So tired of the same old boring traditional designs.
Awesome. Now, if only the city and county would stop their policies (unofficial of course) of refusing to contract with “out of town” architects. With the hundreds of millions spent on local civic facilities, we deserve to have the best designs possible. Austin and Dallas are on the right track in this regard, Houston still operates the ‘good ol boy” system.
I hope it’s nothing like Dallas’.
I’m pulling for the norwegians. I don’t care one bit for that Perot Museum design.
Word is that the parking garage won’t be on the site of this building, but rather on the site where the Glassell Studio School parking lot currently is on Montrose.
So when do we get our own shimmering renders?
That thing that’s going in in Dallas is truly hideous.
I am appalled at the comments thus far cheering for the out of town finalists. We have many talented architects in our city and in our state. I would rather my friends and neighbors get the work who are going to spend it where I live. Your cheering is sad.
Jon, you’re so right. Anyone who’s been to Dallas lately can’t help but notice all the amazing architecture.
They’re doing it right. I love Houston, but it’s looking sloppier and dirtier every time I get back from Dallas.
If the designs in Houston were world class, then maybe they’d get more cheers. Most everything I see is boxy, plain, ordinary and conservative = Boring and not memorable.
Have you been to Dallas lately and seen what they’re doing? Much less any other major city like NYC, Chicago or L.A., for that matter. Most say Houston looks “boring.” We need some memorable architecture that stands out.
Well, Dallas has always been more about the flash and Houston about substance. Maybe that’s why Dallas continues to build when the office market is in the pits and many of the shiny new condo towers sit relatively empty.
Mainly I just hope the new building won’t dwarf the Presbyterian church on the other side of the lot. I’d hate to see a multi-story building go in, blocking the Presbies’ sun.
I really dislike the building in Dallas. The building looks nice now but by no means will it stand the test of time. Regrettably, this thing will look very strange in a decade. The style of it does not match anything around it and it seems like it doesnt even fucntion as well. I mean really who wants to walk up and down 6 stories in a museum. The square footage of the individual floors is small, which is opposite from what you would like in a museum.
Here is another one boxy, plain, ordinary and conservative – Dan L Duncan Family Wing of the Houston Museum of Natural Science that is due to open in summer 2012. Houston has no architectural taste. Even the Audrey Jones Beck Building opened, in 2000 looks ugly and unimpressive.
There is a Texas connection with one of the finalists. Craig Dykers, one of the founding principals of Snohetta, received his BArch from UT Austin.
Yeah, I’m excited about the Norwegians and the folks that did the Kansas City addition.
Criticize Dallas architecture all you want, but it is sad that the biggest breath of fresh air in Houston architecture in the last three years has been grocery stores.