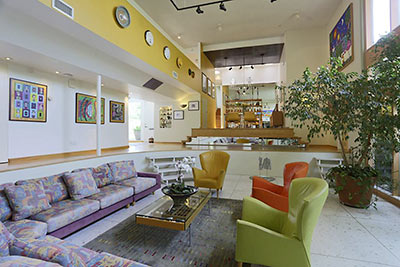
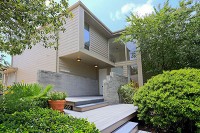
Pits and platforms change up the floor plan of a 1965 home in Meyerland with double-decker expanses of glass. Once home to architect Arthur Steinberg, the property arrived on the market just before the holiday weekend. The asking price is $750,000.
***
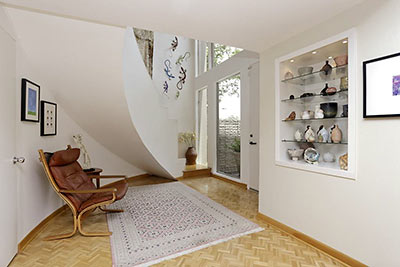
While the home faces north, its entry looks east through glass-panel doors. Steps away from the foyer and its clean sweep of a staircase (above) is the step-down living area, which accents the main room’s ceiling height, natural lighting, and leafy view:
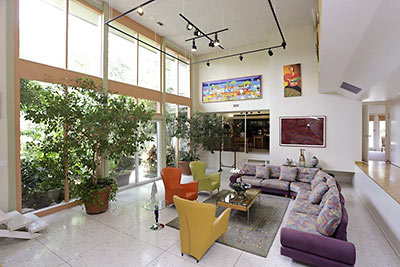
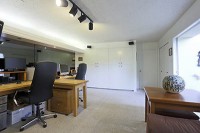
Located between interior and exterior windows, the study is a bit of a fish bowl (in the background in the photo above and at right). A curving barrier-free walkway (below) connects ground-level rooms. Above it, there’s a balcony serving some of the secondary bedrooms upstairs:
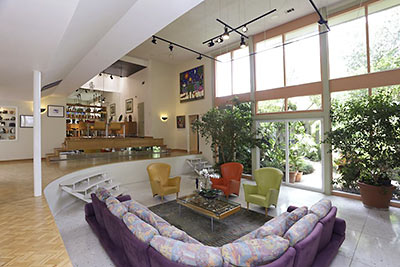
A half-flight of stairs leads to the raised dining platform. There’s another staircase at this level as well:
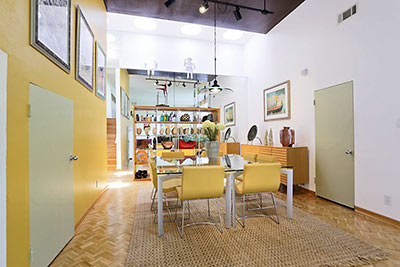
While the ceilings in the living room are extra tall, the updated kitchen’s overhead appears to be a more standard height:
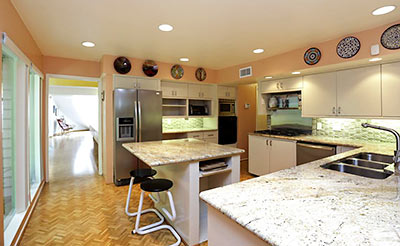
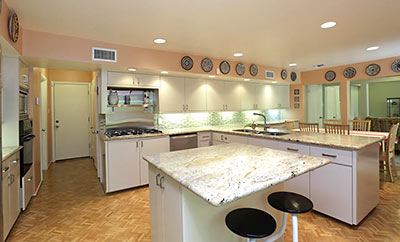
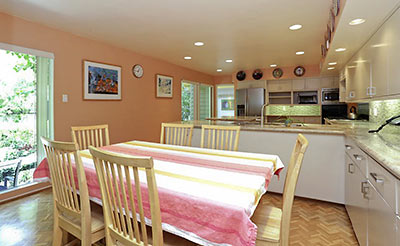
Beyond a berm of counter space (above) lies enough room for an informal dining area and a passage to the den:
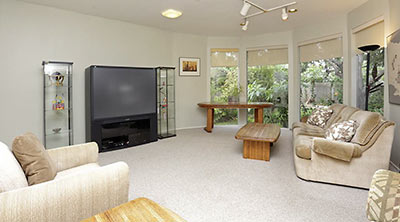
The master suite at ground level gets views of hints of yard:
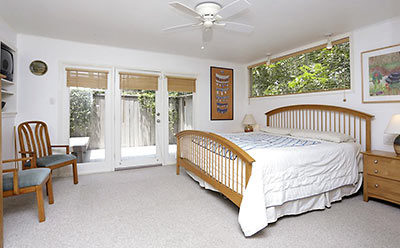
Laminate counters remain in the master bathroom, which comes with a double vanity and tub with shower (not pictured):
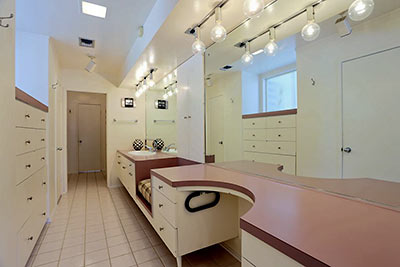
The home has 5 or 6 bedrooms, including this one fitted into one of the window-sided overhangs on the second floor . . .
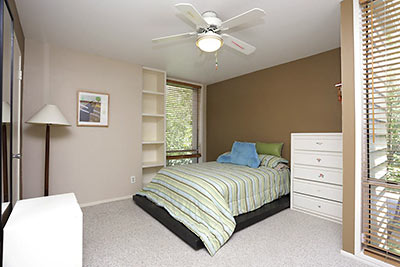
. . . and this one, called the “game room” in the listing:
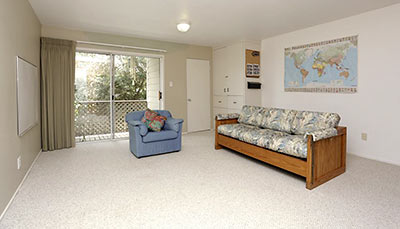
HCAD indicates a 1995 remodeling of the 5,417-sq.-ft. home. The 11,400-sq.-ft. lot is located a long block from Goodwin Godwin Park south of Brays Bayou where S. Rice become Rutherglen. Kolter Elementary School is also nearby.
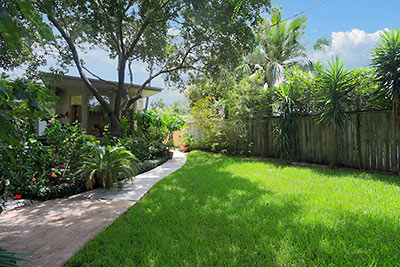
The listing mentions a patio and a garden (above) on the south-by-southeast portion of the lot, much of which is fenced. Access to the 2-car garage is at the front of the property.
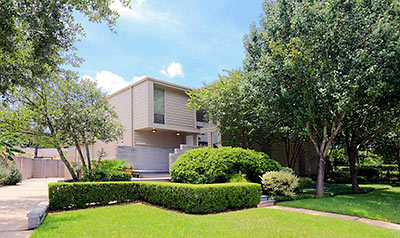
The property has a $469 annual maintenance fee.
- 5107 Contour Place [HAR]





I believe the proper term for this style is NOT contemporary, but instead ‘cocaine architecture’.
The bellairefication of Meyerland is pretty much complete except you actually get a sizeable lot. It’s only a matter of time before Southwest Houston’s astronomical growth reaches Sharpstown and other once forgotten communities.
The tax records show only 4400 sqft. Interesting . . . .
Sharpstown is still a ways off b/c the schools are not very good (to put it nicely). Meyerland, West U, and Bellaire have never had that problem . . . .
Wrong Zip code in the read more about. 77095 is in Cypress.
Mine eyes!
There’s a nice house there under the bad furniture and paint colors. Is it $750k nice? Not sure…
$750K? I pass!
I’d be sure to always walk close to the wall when using that curving barrier-free walkway.
I guess one of the house rules is “no horse play allowed”.
@Cas: Thanks for catching that! It’s been fixed.
What did this house look like in 1965?
Nice property, but the walkway could be deadly, especially to the slightly impaired. A cocktail party might result in tragedy.
It is GODWIN Park. Not Goodwin.
@Graeme: You’re right. Thanks! The story has been corrected.
I know the answers to all the questions. This was my childhood home. The house was all black and white including the exterior(black). Yes people did fall from the walkway down to the pit. My 80 year old grandmother did. She was ok, just shook up. My dad who designed the home did not do cocaine. At the time with it’s furnishings, the house was contemporary. I can answer any questions.
Any thoughts on what it would take/look like to fill the sunken living room? Would require replacement of the picture windows but could allow ourdoor decking to match the new height from the exterior. Would love to hear thoughts.
@Nkatz – if you filled in the living room, wouldn’t that lowered ceiling area bump your head?