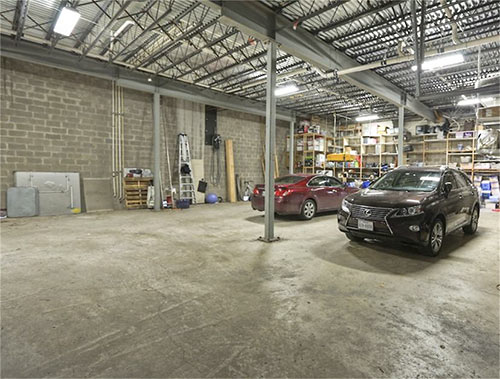
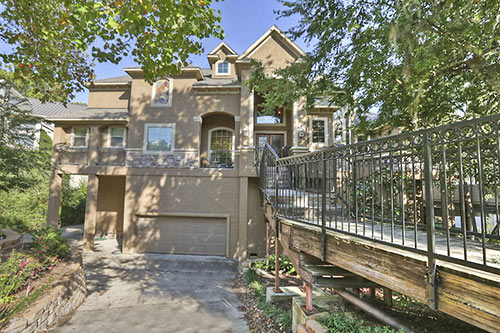
With space for a 10-car fleet in its garage, parking (top) shouldn’t be a problem at this 2008 custom home in Lakeside Island, a niche neighborhood east of Wilcrest Dr. near Terry Hershey Park. The home lies at the end of a suspended walkway parallel to the driveway’s slope (above) on a ravine lot. More stilts and steel shore up the back of the tri-level home, which looks across Buffalo Bayou. The propped-up property’s initial asking price when listed last Friday was $1.249 million, but the price had dropped to $1.229 million by Monday’s weigh-in.
***
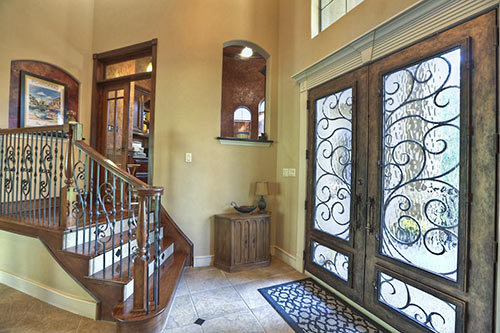
Once past the foyer’s swirls, tilework, transom and internal windows, and dark-stained wood, stonework dominates the finishes in the 4,810-sq.-ft. floor plan, starting in the dining room:
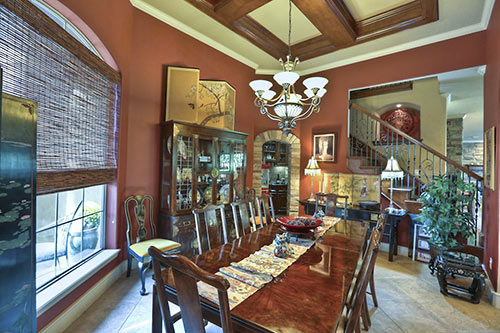
where an archway enters the butler’s pantry . . .
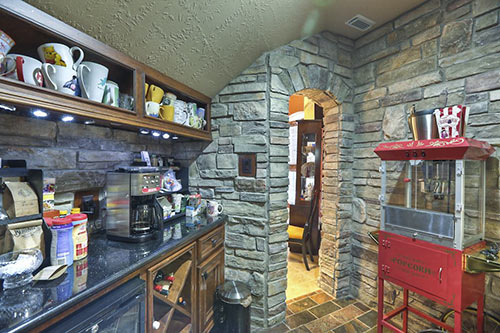
a grotto-like space beneath the main staircase. It connects to the island kitchen:
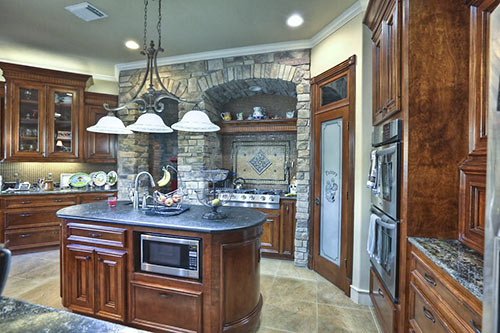
The breakfast bar also serves as a wet bar:
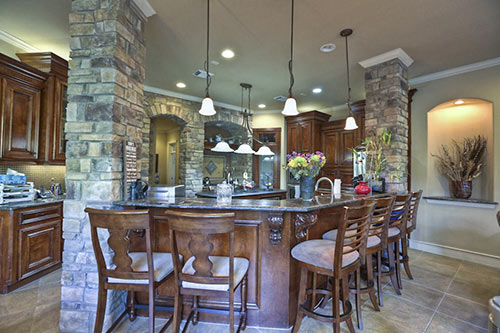
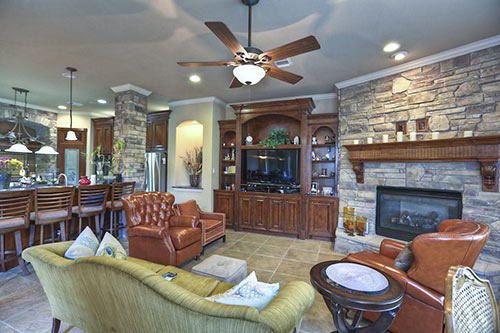
Picture windows line the back of the home. Rooms are open to each other, making the most of panoramic and cross views (when the vertical blinds permit):
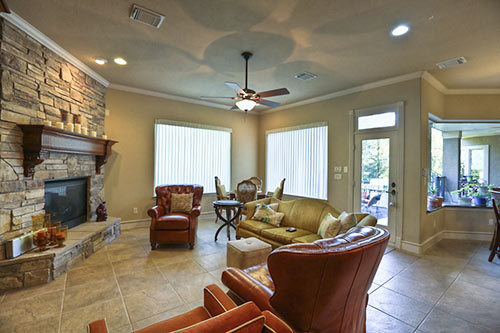
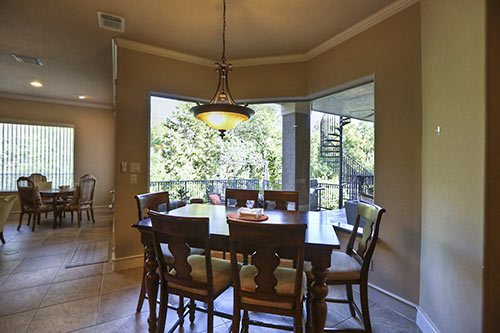
In the photo below, the foyer’s partial staircase is in the background. The main staircase in the foreground lands between the dining room and kitchen:
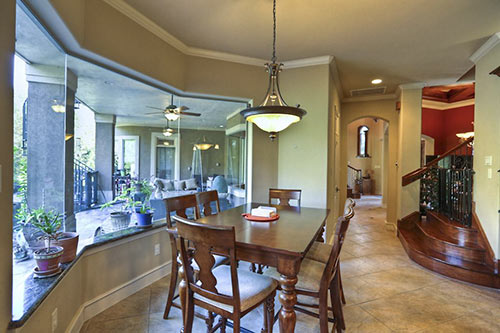
Muntin-free bay windows flank the covered patio and bump out interior space for the dining area (above) and music room . . .
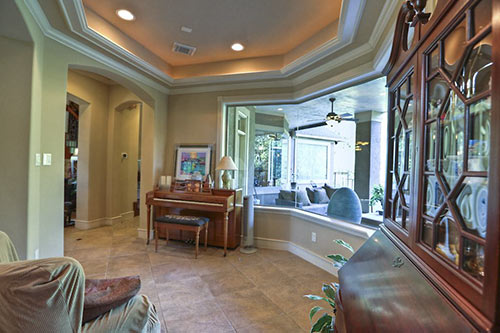
Here’s the covered patio between them:
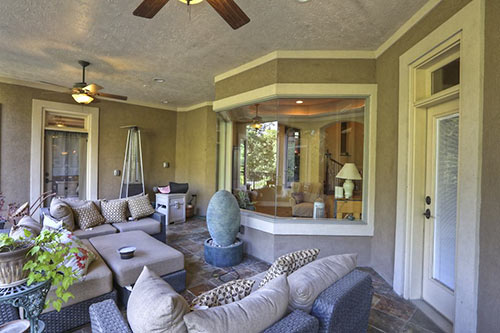
The master suite also appears to have access to the patio:
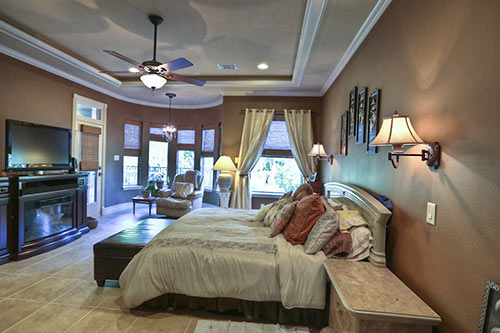
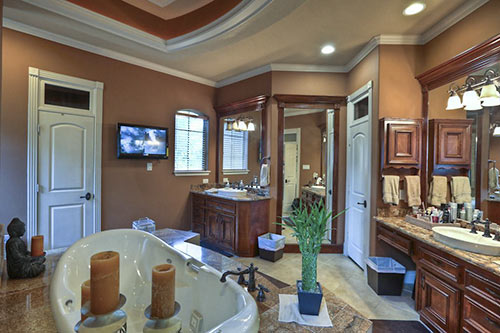
River rock runs through the 2-fer shower stall, which has a window looking over the bayou:
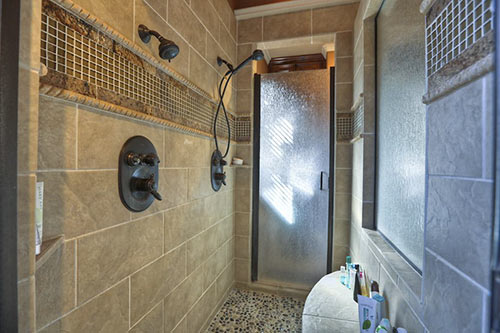
The upper (third) level has a secret media room . . .
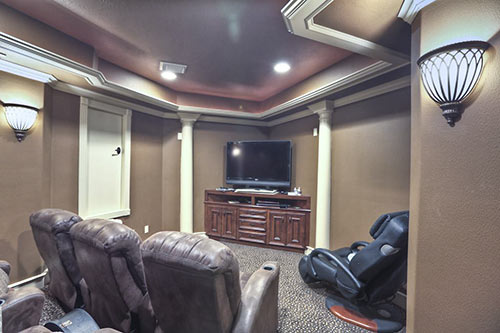
entered via a dual-purpose shelving unit that swings aside:
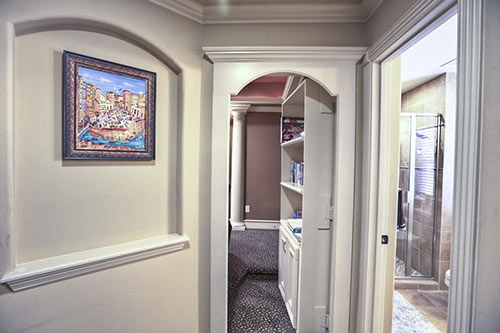
Elsewhere on that floor are 3 secondary bedrooms and their bathrooms. (There’s a powder room downstairs.)
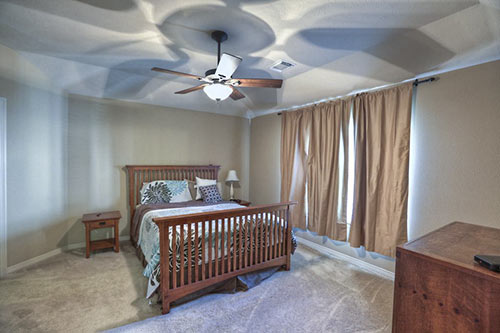
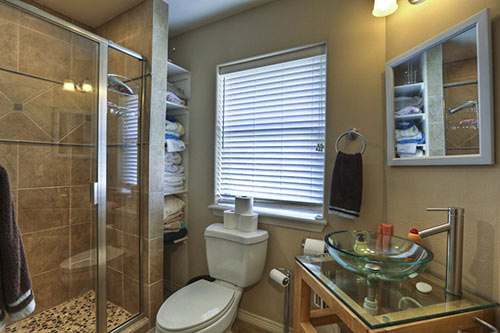
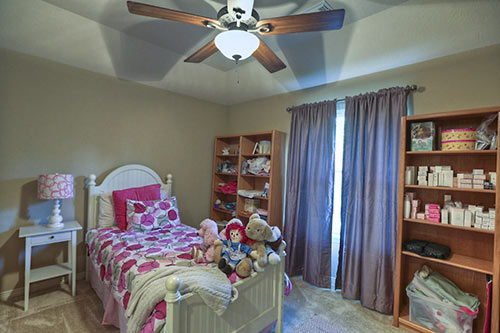
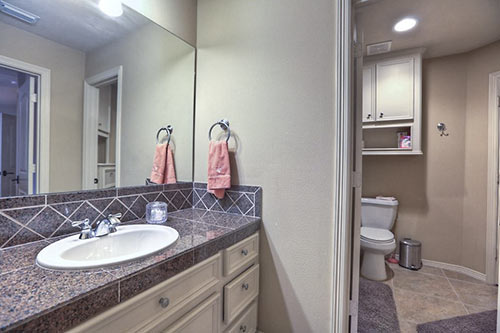
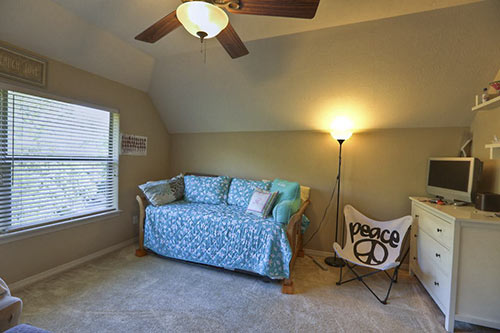
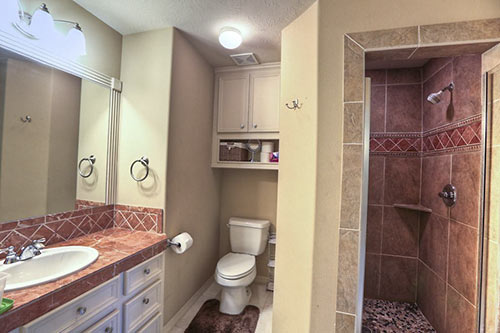
There’s also a shared, open room with balcony view across the 2-story entry hall . . .
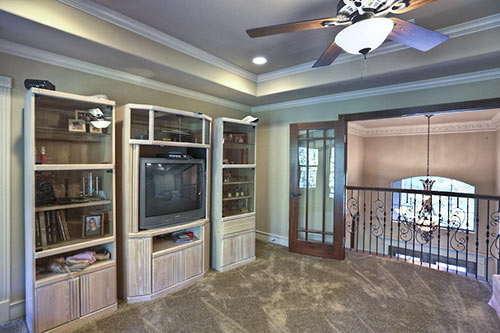
and access to a covered back porch:
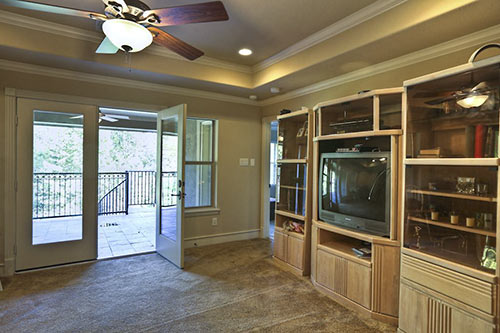
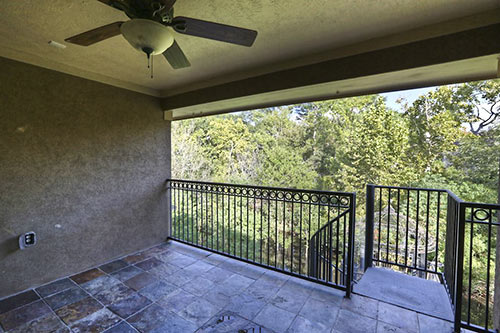
The spiral staircase winds down to a wooden deck, which is linked to a lacy-as-a-bird-cage gazebo closer to the treeline by the bayou:
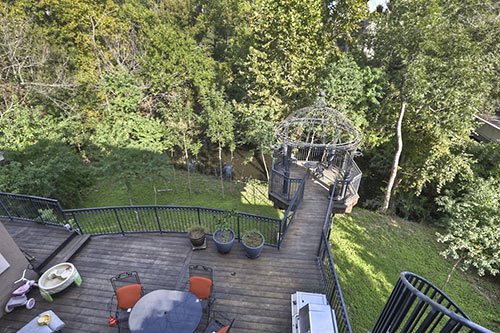
A forest of steel poles supports the deck; spindly trees on the back lot carry the theme down the slope:
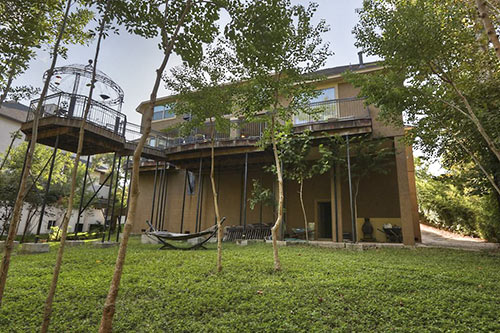
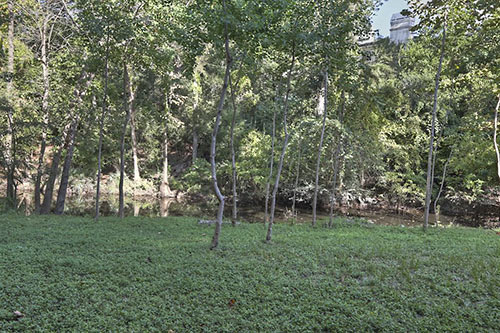
Here’s another view of the extra-large, extra-tall garage and its main (double) and side (single) garage doors:
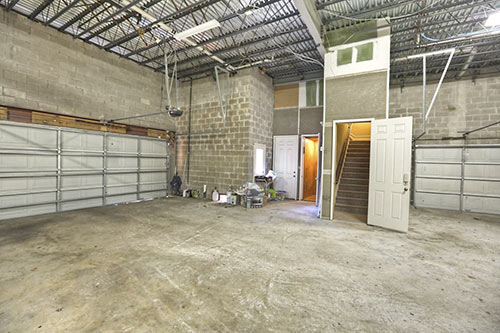
- 107 Big Hollow Ln. [HAR]





This is a really cool house. But the extra cool house is right in back of this one. That house has a major private bridge that you have to cross to get to it.