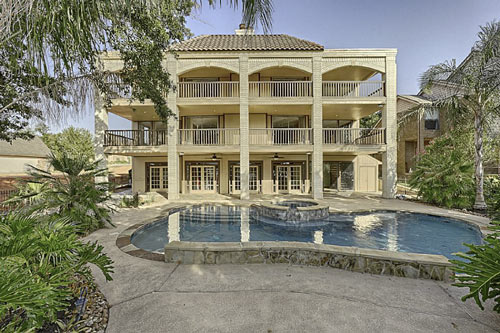
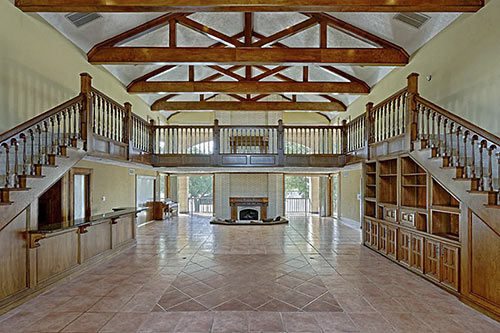
Viewed from the waters of Lake Conroe, the lacy tiers of a 1974 home in April Sound lend a layer cake appearance to a property that likes balconies enough to feature them outside and in. Leggy columns connect exterior parapets on 3 levels (top). The interior’s double-sided version spans the main living area between a pair of wooden staircases. Listed at the end of August, the property has a $950,000 asking price. A previous listing that lasted for 8 months back in 2008 had originally sought $888K but found no takers, despite a reduction to $747K.
***
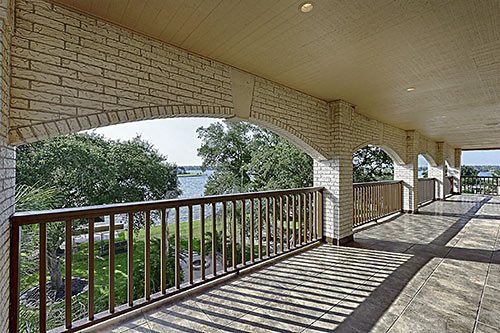
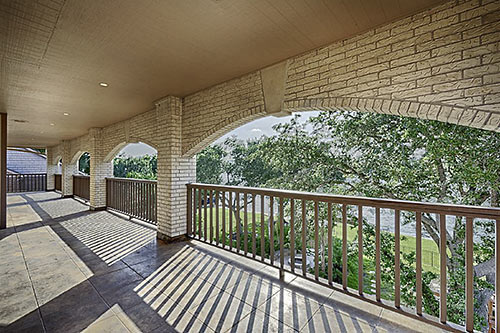
Taking it from the top (and outside), here are the cross views from the highest balcony (top and above) and from the midlevel one located off the main living area:
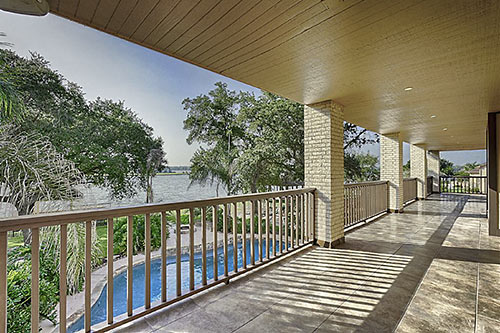
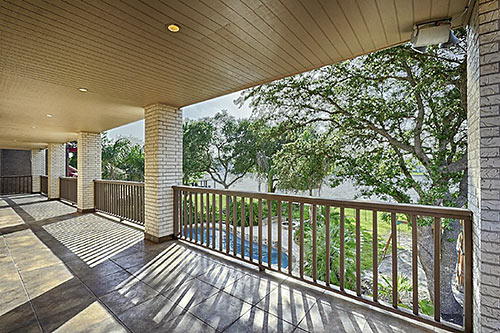
The front elevation, which features a stretch of tile roof, has a less lofty vibe:
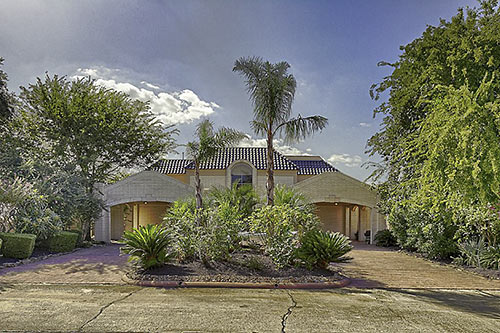
A circular driveway serves 2 carports. Landscaping helps screen the front entry, which faces east on the 10,691-sq.-ft. waterfront lot.
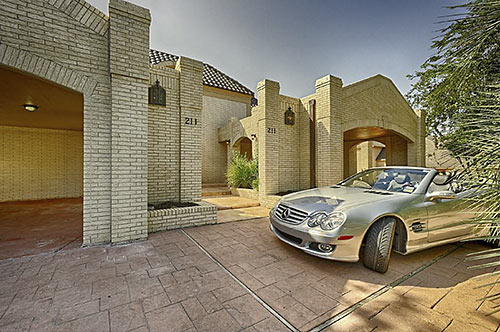
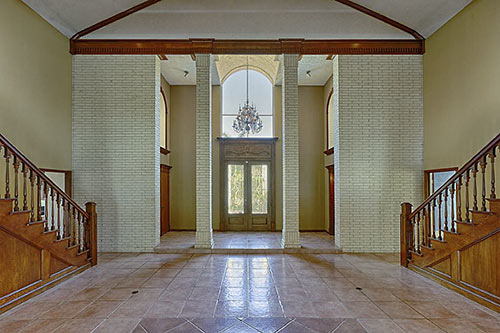
Both the barrel-vaulted foyer (above) and truss-topped great room feature high ceilings . . .
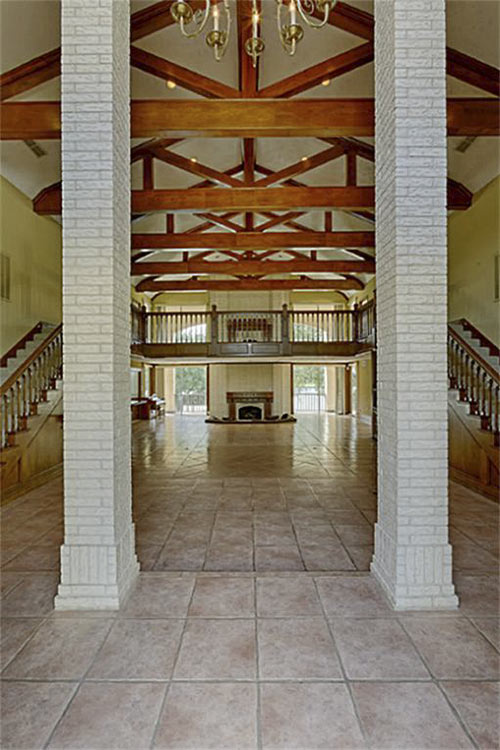
but only until reaching the balcony, where the overhead drops:
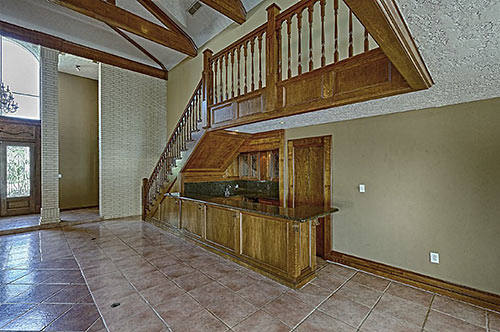
But a step-down seating pod by the fireplace compensates:
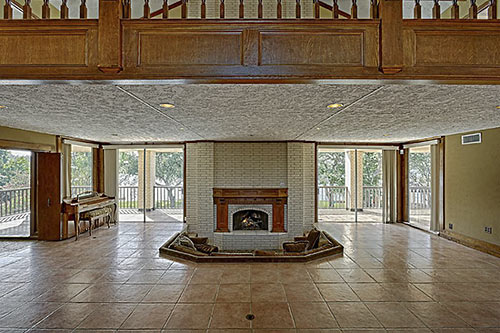
Several sets of sliding doors flanking the hearth lead to the balcony, which stretches the width of the 6,597-sq.-ft. home on its lakefront side.
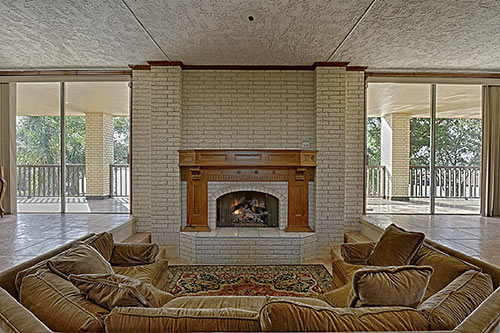
Yet another ceiling treatment caps the updated kitchen’s informal dining space:
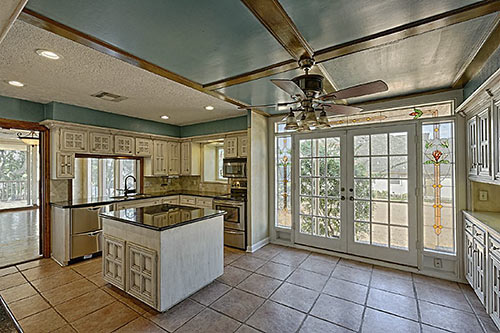
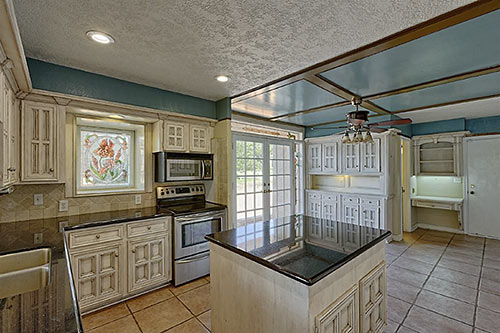
The dining room, meanwhile, has a corner view and features parquet flooring instead of the tile found throughout most of this level:
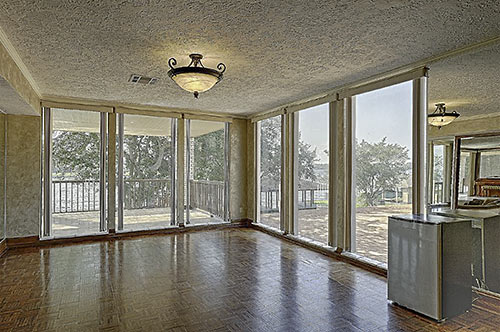
Up on the top level, there’s another hearth — but no sunken seating:
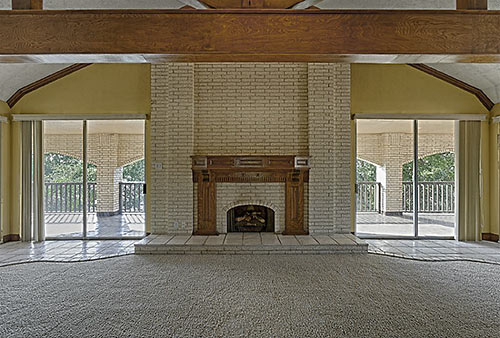
Here’s one of the home’s 4 bedrooms:Â
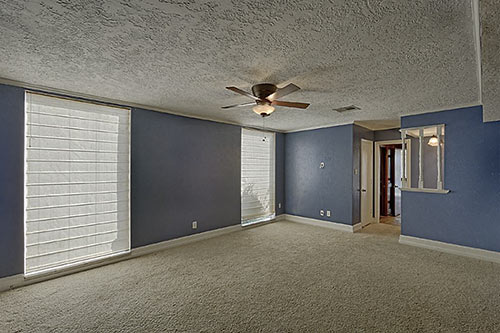
This corner one, considered a second master bedroom, is on the top level.
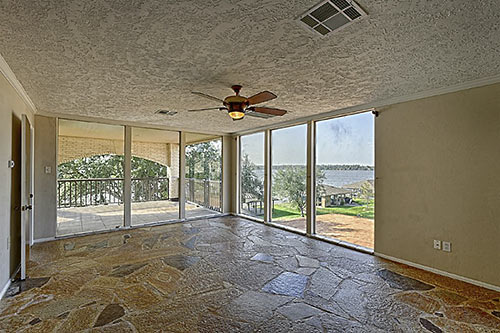
This bedroom also has a lake view, though it’s not shown in the listing photos:
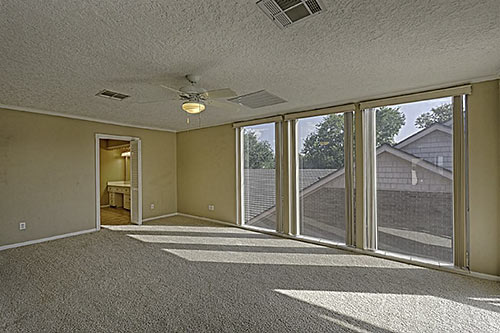
A study area comes with spiral staircase . . .Â
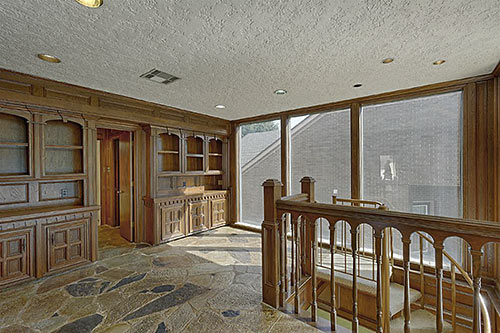
leading to the game room at the pool level:
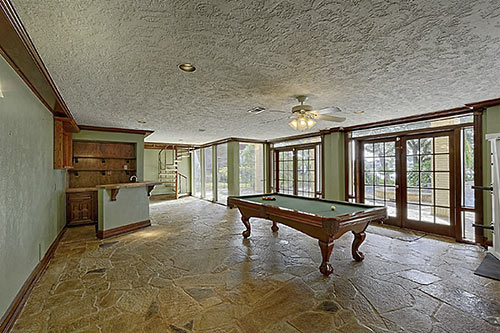
Bedroom 4 is also at that level. The home has 3 (camera-shy) full bathrooms and 3 half-baths.
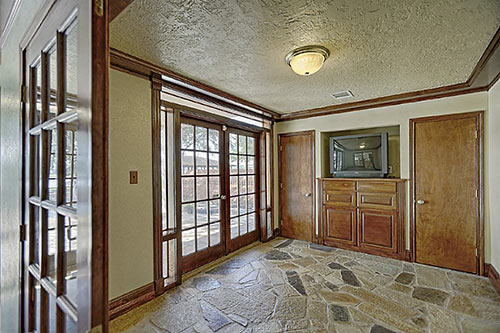
A free-form saltwater swimming pool with spa appears to fill much of the back lot . . .
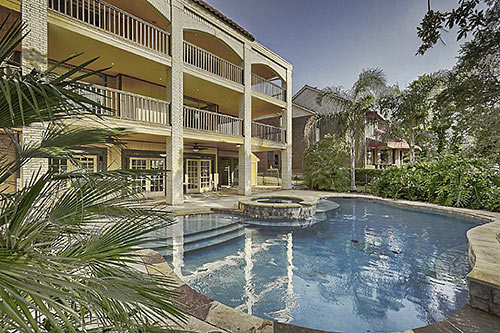
though there’s room for a fire pit and walkway to the waterfront:
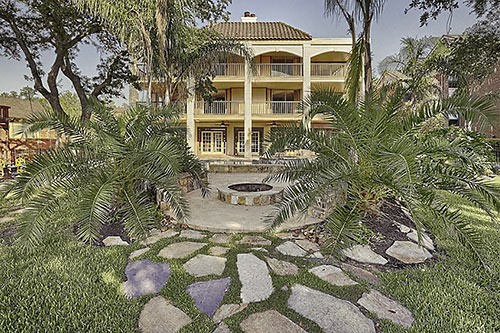
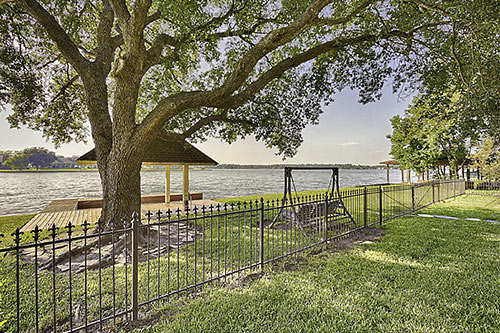
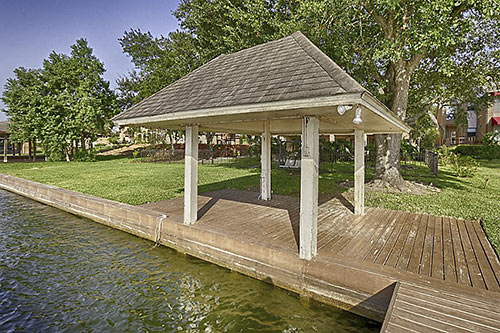
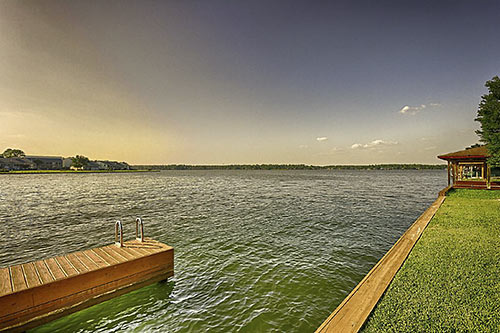
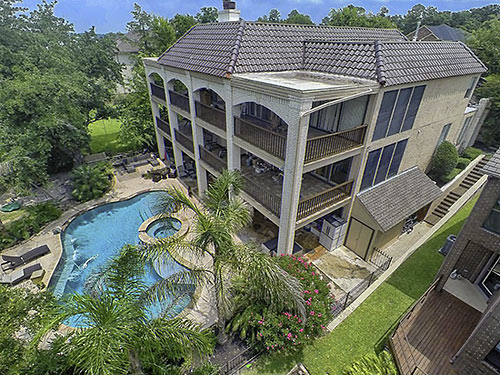
April Sound Country Club is part of the golf course community, located off SH 105 west of Conroe.
- 211 Dawns Edge Dr. [HAR]





well, it’s on the edge of something, not sure it’s Dawn’s edge, tho.
WTF do you do with a house like this? It is so weird and open. It feels like an industrial steel building with its symmetry and shape, a lot like the creepy murder mansion in Texas City built around the same time. Was this a fad back then? (i.e. taking a steel large building shell and slapping some brick on it to convert it to a rich person’s weekend coastal getaway)
@ Superdave. Use it for corporate retreats?