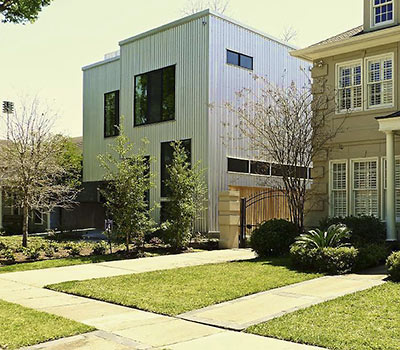
That steel frame on Centenary St. that roused some West U residents to name-calling and concern-raising 2 years ago now has a steel house built around it — and a single father and his two sons inside. Still, says architect Cameron Armstrong, the build wasn’t as smooth as it might have been: “[C]ertain neighbors were actually quite hostile — they heckled the subcontractors (and not always from across the street!), and made numerous frivolous complaints to the police about things like (non-existent) parking violations by workers. . . . They thought they were living on a street with a predictable visual future, which turned out not to be the case.” Adds Armstrong: “[I]t’s hard to identify substantive objections. . . . The good news is that most of the neighbors are just fine with how the design turned out.”
***
Here’s Armstrong on the design process for the home, which ended up being built by owner Jeff Daniel himself:
Over a few months, we developed a design intended to combine extreme durability, low maintenance, and energy efficiency, with openness to the outdoors and a careful accommodation of functions. Our goal was to enable the building to have a healthy, low-cost lifespan potentially at least 4 times longer than is typical for recent Houston construction.
And here’s how that turned out:
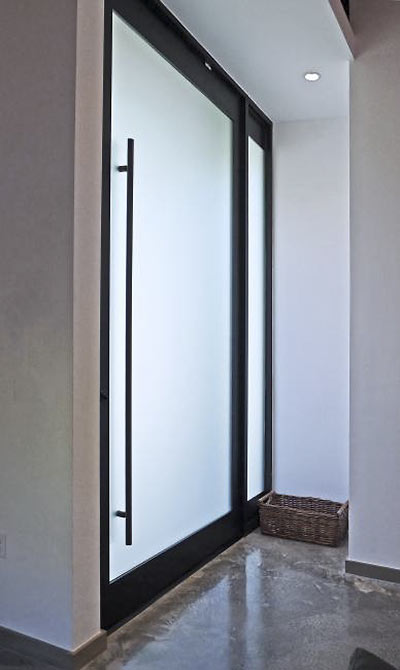
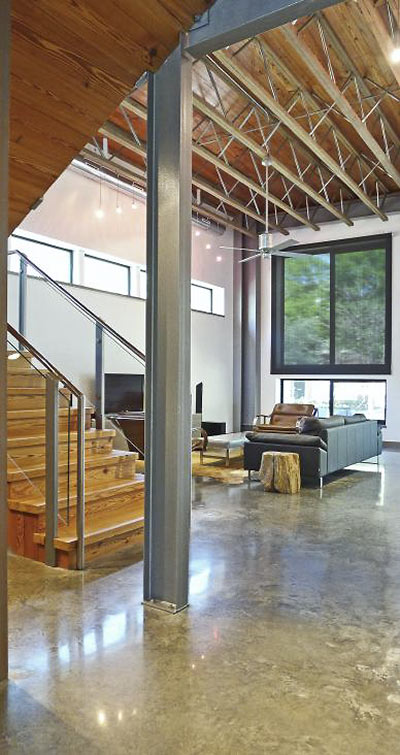
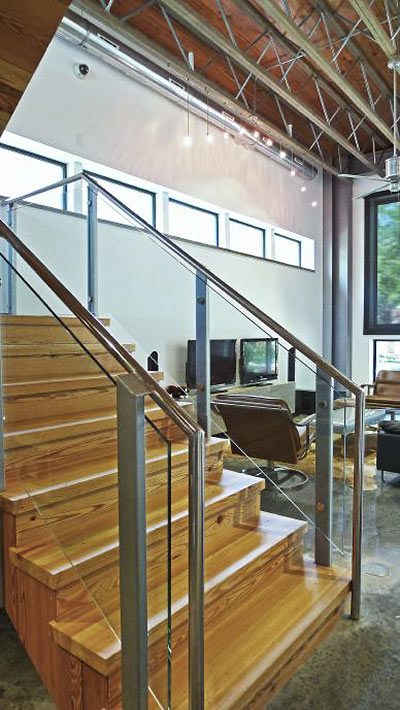
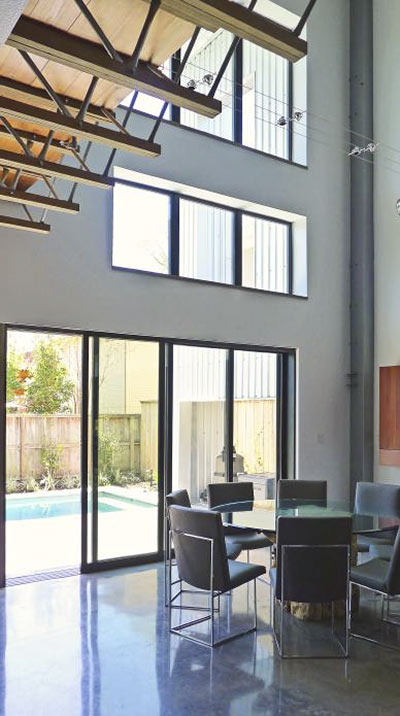
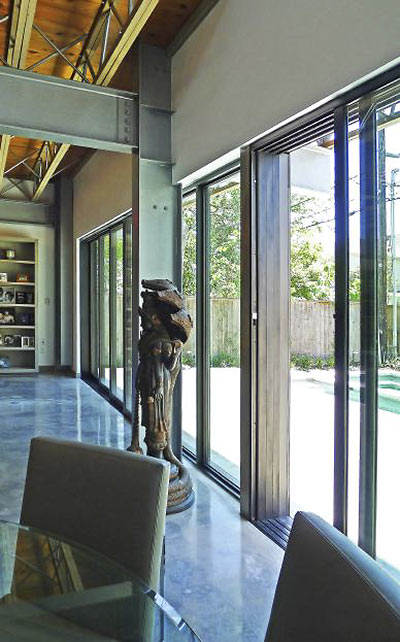
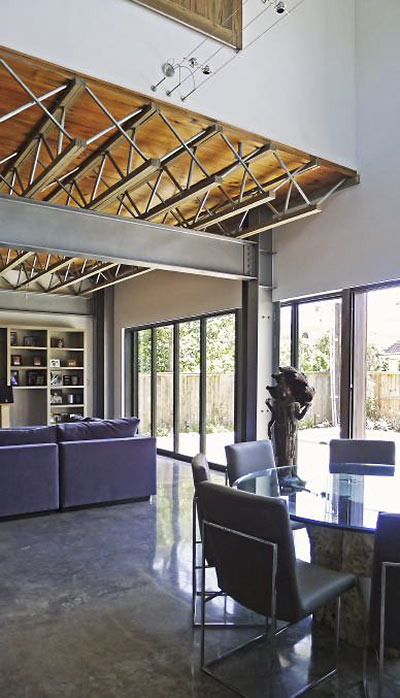
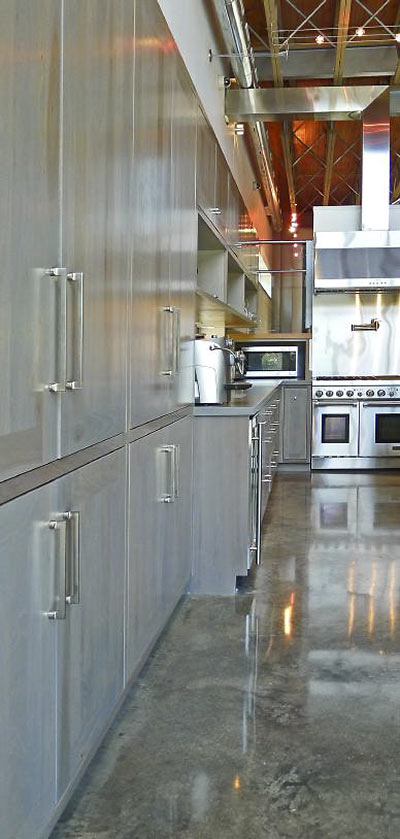
Armstrong:
. . . We turned to the pre-fab type of steel frame I’ve worked with over the last decade, and added features like space-suit insulation (recently commercialized by NASA), radiant barrier blankets, high-velocity air conditioning, and a roof capable of shaping ambient air movements into steady, cooling breezes. With a few exceptions, there are no organic materials within 12 inches of the exterior skin so that common problems for stick-built houses, like mold, mildew and rot are unlikely.
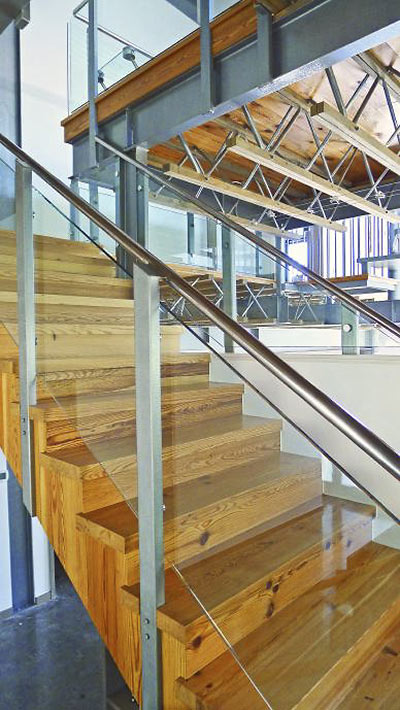
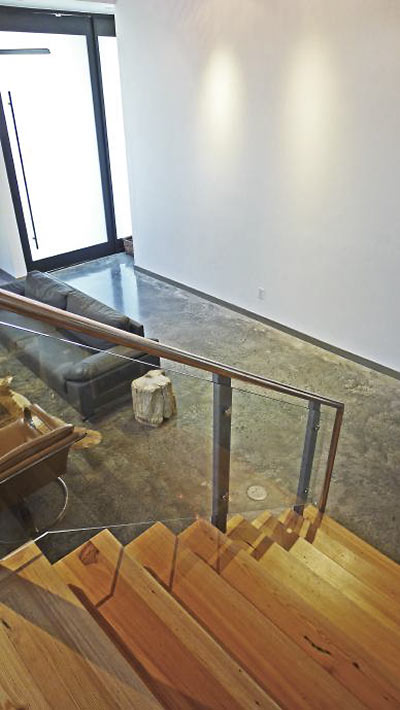
The stairs, says Armstrong, are wrapped in pine that was “salvaged from an old Kentucky tobacco warehouse.” It leads to a landing and the bedrooms:
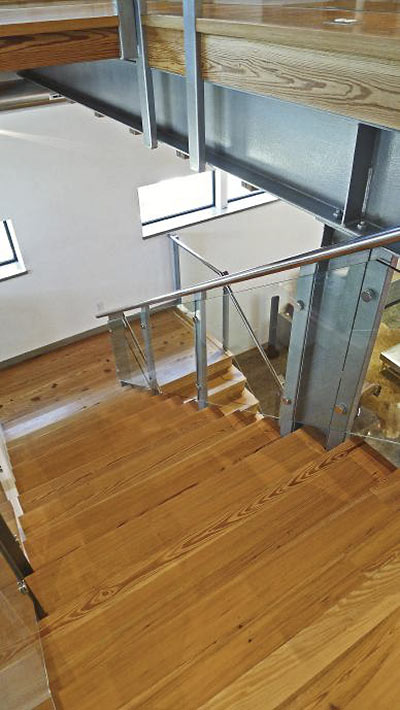
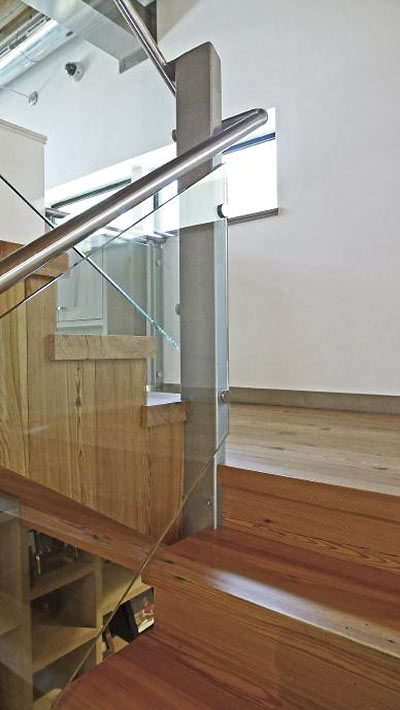
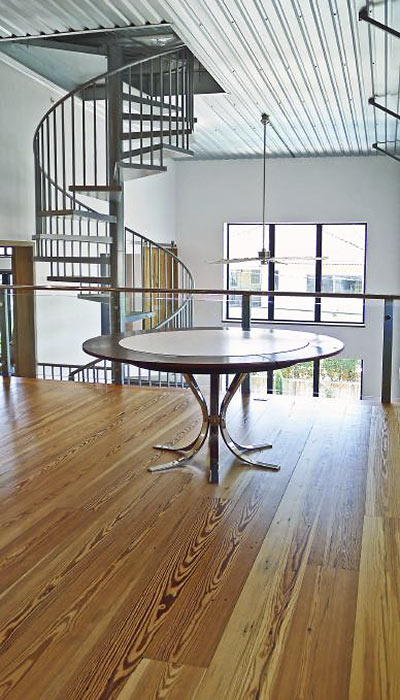
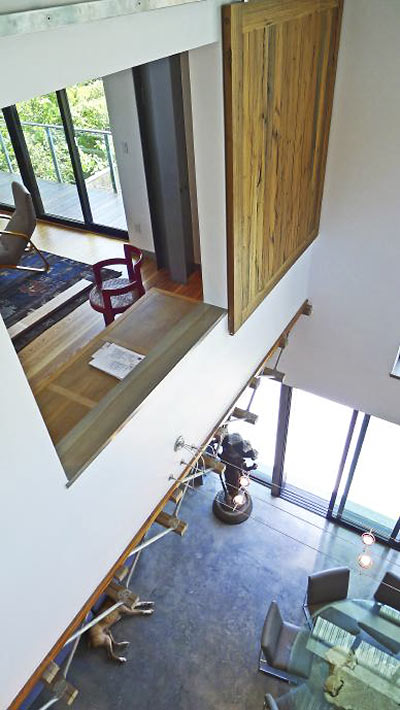
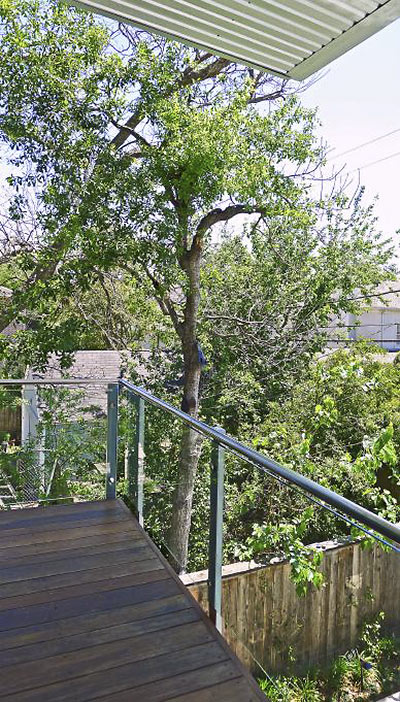
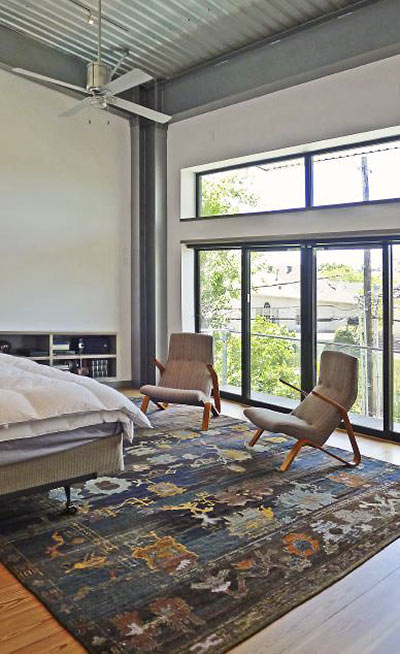
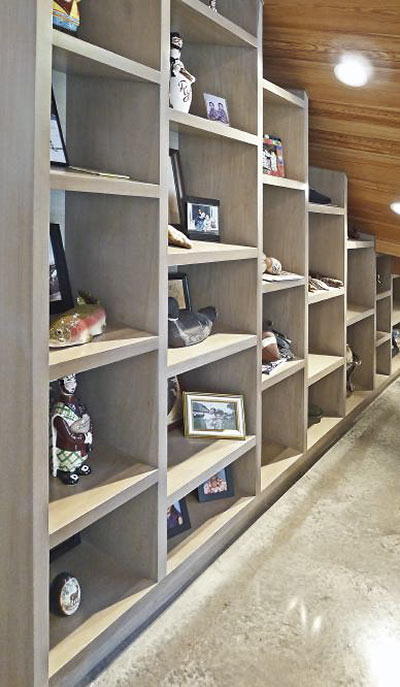
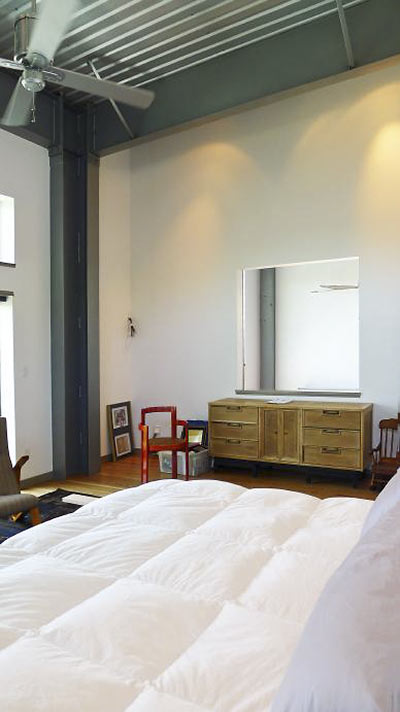
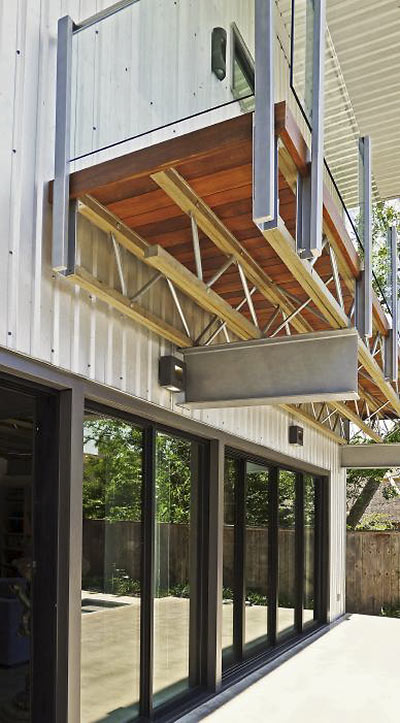
- Centenary [Cameron Armstrong]
- Inside West U’s controversial metal house [Houston Chronicle]
- Previously on Swamplot: Tin House Panic Grips West U
Photos: Cameron Armstrong



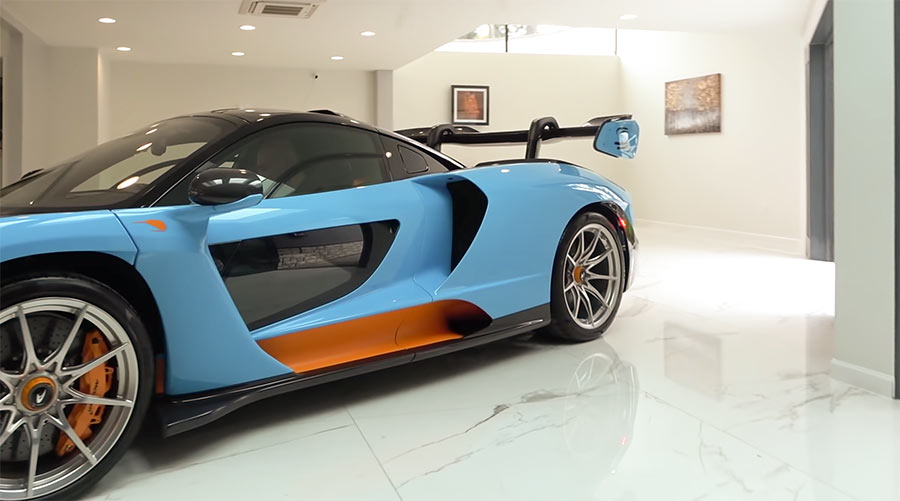
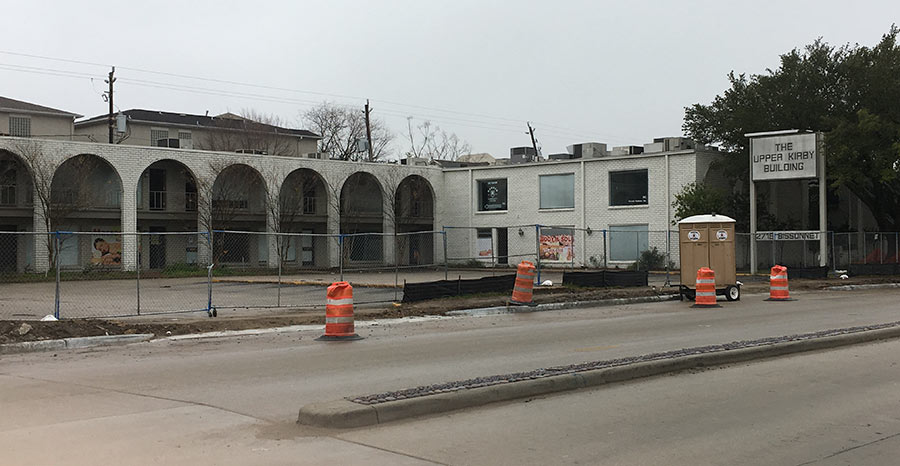
Nice to know that so many people in West U have nothing better to do with themselves or others’ time.
This is quite beautiful. I hope to see it on the home tour (that will really drive the angry neighbors crazy).
I’m curious why there are two TV’s in the living room. I suppose his kids could play videogames and he could watch TV at the same time.
Other than the rug in the bedroom, it looks great.
Make that 3 TVs in the living room.
I have no objection to the architecture at all – beats faux-Tuscan hands down. But inside it looks like high-end office space. And two boys supposedly live here? Surely no sign of them, not even (and especially) in the bedrooms. I guess they could be grown themselves and this is their dream man-castle, but still…
3 guys. 3 TVs. Easy.
Love it!
I hope one of the complainers wasn’t the guy who is developing the Ashby high rise!
What does it mean will last 4 times longer than typical? Is 400 year life span of a house really necessary? The family will most likely not live in it longer than 10 years, that’s just realities of modern life.
On an aesthetic note, it looks like a bare warehouse.
I wonder if the nimby hecklers owned some of the McMansions that took over that area? This new home is built like a tank and will be the last house standing a century from now most likely.
Job well done!
Pine used for bullnose on steps…beautiful on Day 1, will look like crap on Day 365. Learned that lesson the hard way.
That’s just the type of house my husband and I want. Unfortunately, we do not have the same budget he had. Maybe we can build a mini-me version some day.
Beautiful home but I live in a steel frame home in Hawaii & it’s a bitch to get an Internet signal just from one floor to the next. We have to use a signal extender.
That looks so Houston, somehow. I like it. It would be cold except for the wood details and the shiny, warm finish on the concrete. But those details do make it pop, and frankly, it’s got to be a breeze to clean.
As for folks wondering if two boys actually live there, I assume 1) everyone hasn’t entirely finished moving in, 2) the boys’ rooms aren’t pictured, since only one bedroom is shown, 3) house stagers are awesome at this stuff, and 4) the pictures on the shelves didn’t come with the frames (especially not that preschool-art-looking frame).
commonsense, if any town’s likely to attract someone who wants to keep a home as-is, it’s West U. While folks think of them as the home of minimansions, quite a few of their 1930s brick bungalows have been revived. As an attraction to buyers, a century house makes sense among other century houses, even if it’s a new one.
What a bunch of West U brats. So typical of people in non-gated/no HOA communities. They want all the benefits of a deed restricted gated community but don’t want to move to one. Tough crap and move to a cookie cutter development if you don’t like architectural expressionism.
This is the same neighborhood that complained and had a house mid-construction, TORN DOWN @ Milton and Weslayan. After it had been approved of by West U bldg dept.
The skeptics were correct: remotely it does resemble a SPAM container.
The house is beautiful and unique — and will remain so until multiple copies are built in the area. In ten years, no one will want that house.
Perfect.
Beautiful. Positively beautiful.
I like it…..especially that bank of offset shelves.
@susano – I am guessing these are staged photos that were taken before the boys could spread their childhood entropy throughout the house.
I think it’s quite awesome. Certainly more interesting than a lot of the faux-historic architectural potluck construction we get in the Heights.
Terrific look!!! Congrats to the owner and his family….West U is sooooooooo not happening!
Wow. Absolutely stunning.
Love the sliding “barn” track door on that upstairs opening. And yes, those offset shelves ROCK. I just wish there were more pics of the kitchen.
3 TVs for Football Sunday. 2 for the games and one for redzone
The inside is quite stunning but the outside pretty dreadful, much like those horrible townhomes in midtown. I see why the neighbors didn’t like it if all they saw was the exterior.
sweet! really like what they did!
(little red chair and little rocking chair in one pic….little ones!)
Agree with #28. The inside is actually quite warm and inviting but the exterior is quite ugly. You should see it in person. Like the mcmansions everyone is making fun of, this thing looks overstuffed on the lot. I truly do feel sorry for the brick bungalow next door.
Agree w/cfs12 – these things look like today’s rendition of ‘brutalism’. Insides are usually very interesting and fun, tho’ cement floors = aching feet and legs.
awesome exposed ceiling joists to swing from + 2 boys + concrete floor = inevitable head injury
Love the interior (although I foresee problems with pine stairs). HATE the exterior. But then again, I also hate the McMansions.
It took them 2 years to build?… Google streetview from Apr 2011 (around the time of the original linked story) shows the outer frame in place. For the owner’s sake, I hope the contactor didn’t get paid by the hour!
Why is it whenever a West U article goes up, everyone starts hatin’ on West U?? Sounds personal to me.
The rug in the bedroom is awesome!
Single dad? I’m sure he’s doing all right.
Hey guys… I was one of the workers on this project. I love the house. It is an awesome tour. The outside is actually pretty cool. I think the thing that makes this house so unique is the fact that its not FAUX ed up. Everything is real inside and out. Many expensive considerations were made by the builder (bTw was the owner) for curb appeal, functionality, recycled products and environmental impact etc… I personally love this house. I’m tired of wood rot, mold, termites, wind damage from hurricanes, and anything else that keeps HOme Depot in my bank account. The house has merits. Just some people cant get over change. that’s why they need to change their underpants and quit worrying about everybody else. The house is the new wave. As for WUP… its nice but my opinion, its for retired yuppies. I live on lot of acreage so I can run butt naked to the mail box on a moonlit night… LOL> take care