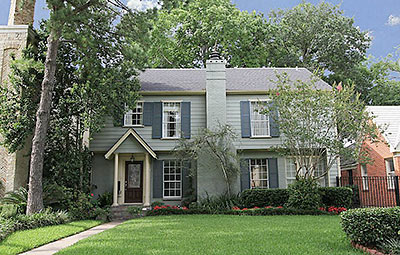
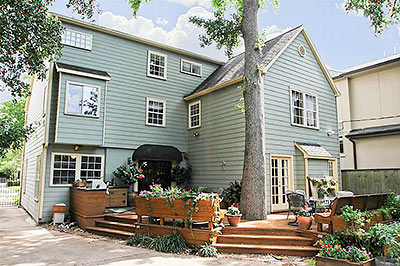
This expanded-since-1938 home in West U has a 2-story front facade, but 3 stories of living space. Its last redo was in 2000. Listed in mid-June at $1,091,000, the home is located west of Buffalo Speedway in a section of the small city where lots run 50 ft. by 150 ft. Unlike many newer properties, this 5-bedroom home has no brick or stucco and doesn’t fill the lot. Behind the house there’s a deck with an outdoor kitchen and a bit of a yard — or is that a garden?
***
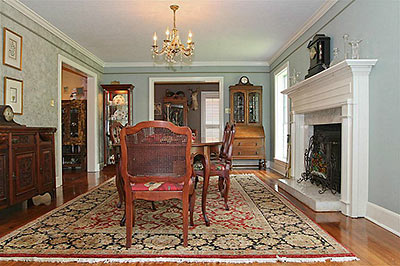
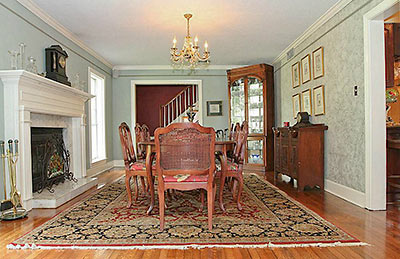
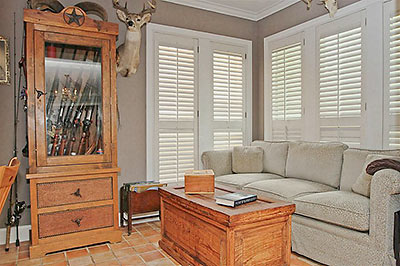
The kitchen cabinets are cherry — and that’s a 6-burner gas stove on the other side of the Sub Zero refrigerator:
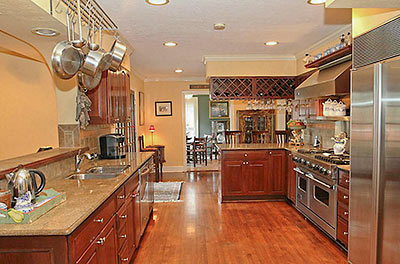
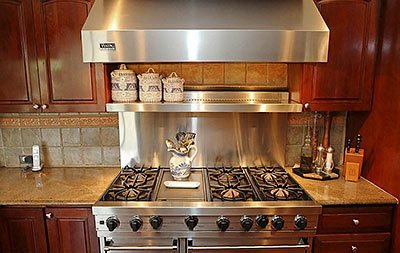
French doors open to the deck:
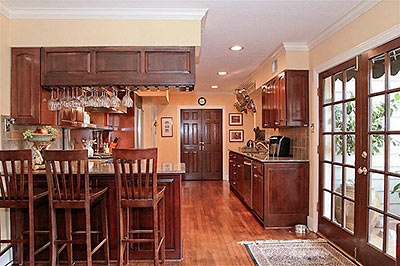
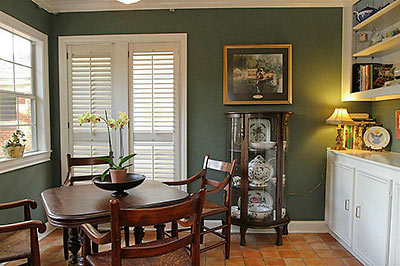
The family room:
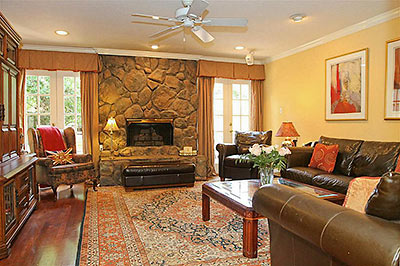
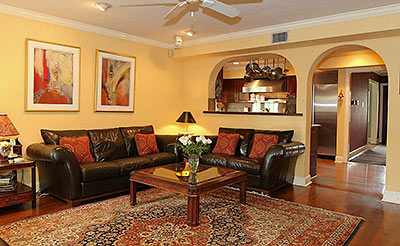
Here’s the half bath:
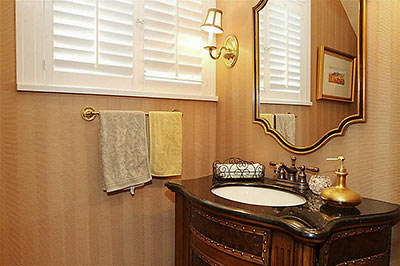
All bedrooms are upstairs, including the master suite:
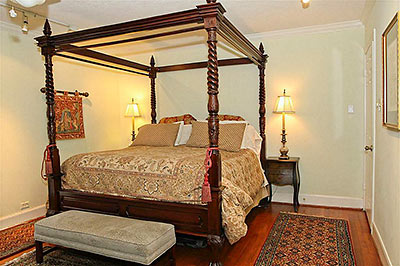
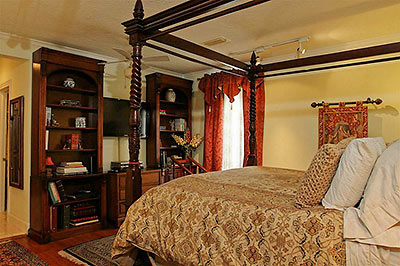
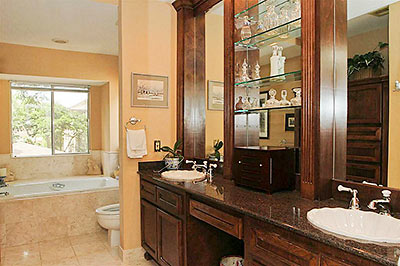
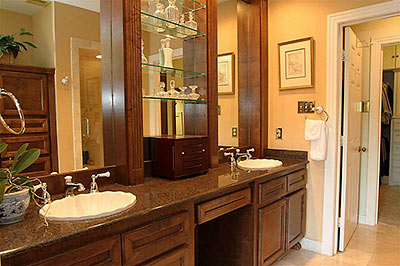
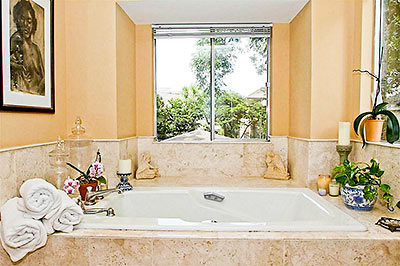
This full bath, 1 of 3 in the home, appears to have retained some of the home’s original tile:
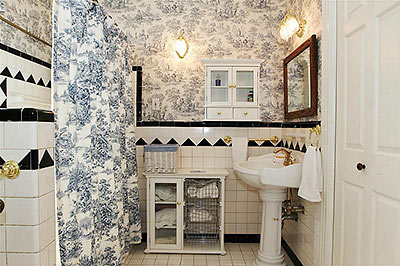
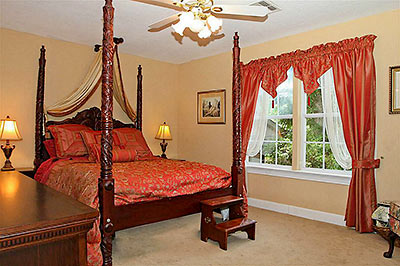
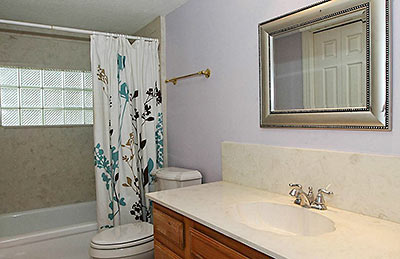
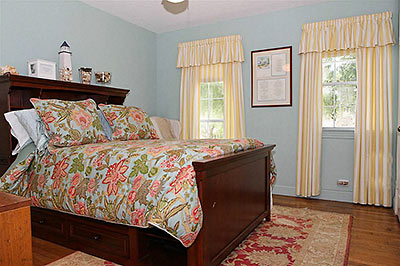
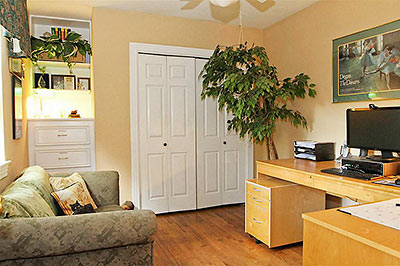
The open-area top floor tucks storage under the angles in the hallway:
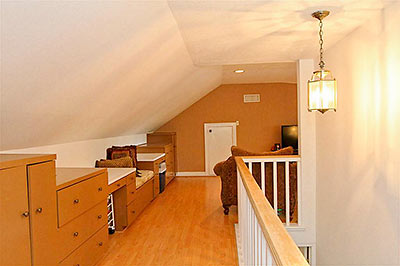
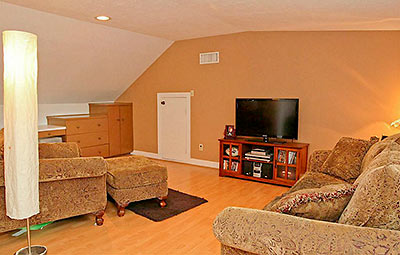
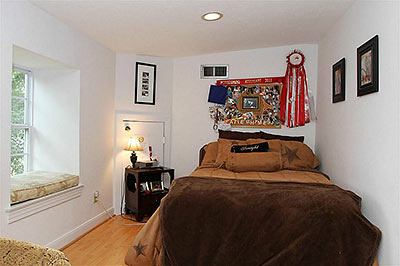
Benches on the deck were patterned after old porch swings:
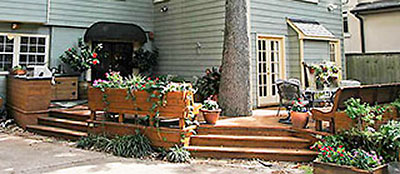
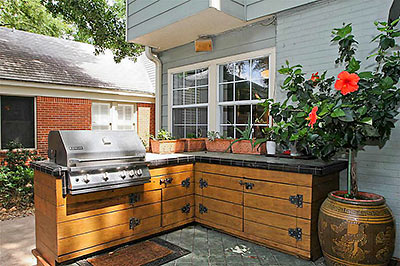
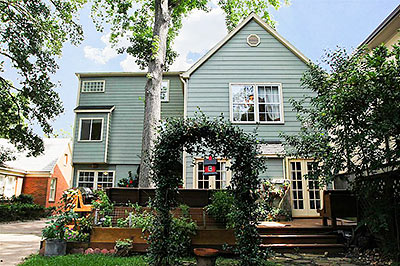
Among the fence-line plantings are a fountain and a Koi pond.
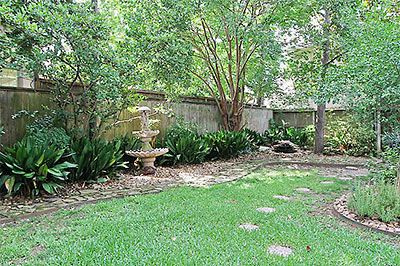
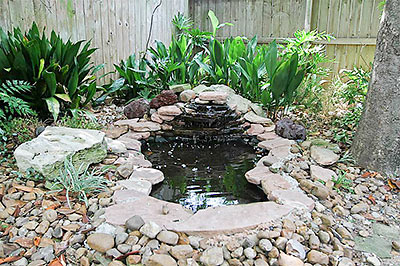
Tangley St. dead-ends 3 blocks west of the property.
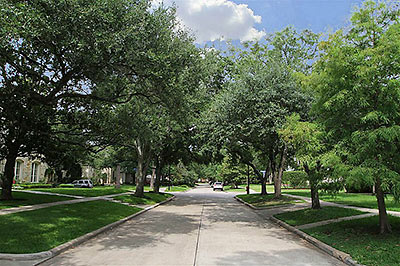
- 3316 Tangley St. [HAR]





Gasp! Original tile? And no one fainted?
Needs more rugs. The master bedroom especially could use a few more.
tick tock tick tock
The tile is fine but the toile is a little much.
Nice gun collection.
I like it. Reminds me of homes in the northeast.
Charming!
I partial to the ’30’s homes and this one is no exception. I’ve always wonders why the developer’s decided on the narrow-but-deep lots concept as you rarely encounter this outside of West U. I had to chuckle at the photo of the back yard on HAR that is captioned “…ample room…” for a pool. A kiddie pool maybe.
that’s a lovely home.
(other than the fake rock wall, arched room openings, & dead animal head on the wall)
glen: you’re right, it has a very northeast feel to it.
lacks a basement, though ;-)