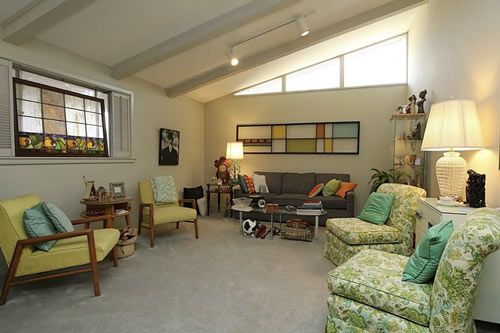
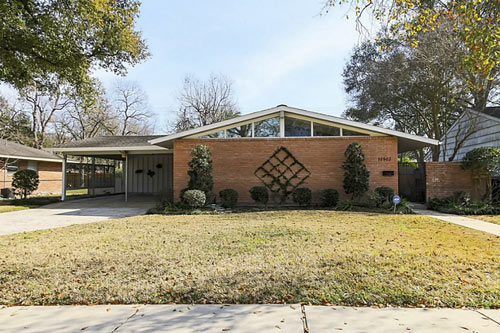
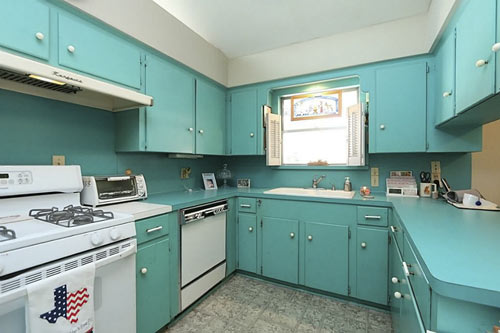
Hardwood floors, according to the listing, are hiding throughout most of this 1955 mod. But there’s nothing secret about the midcentury aquamarine hues that flow out from the kitchen — the color pops against the mostly milk white interior. Owned by one family for 6 decades, the property landed on the market a week ago, with a $277,500 price tag.
***
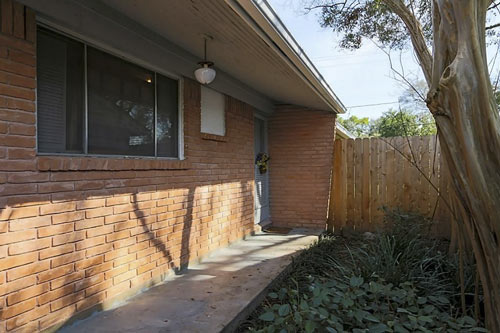
There’s a courtyard entry from one side of the home, which is located east of Chimney Rock and south of Willowbend Blvd. The front door opens into the living room (also pictured at the top of this story). A clerestory forms and fills the apex of the tented roofline; painted beams subtly accent the resulting half-vaulted ceiling:
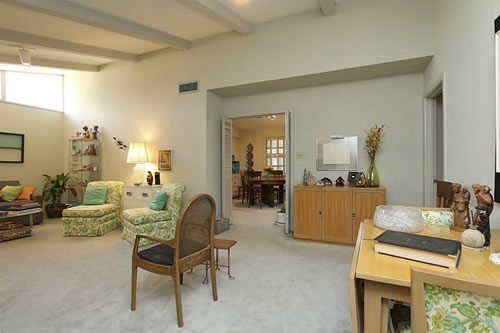
In the photo below, the window faces the courtyard; the front door is in the background on the right:
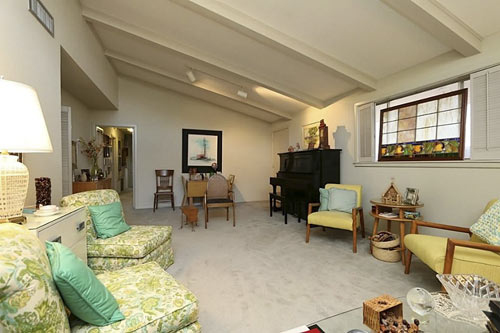
The other side of the slope covers the kitchen, located at the front of the 1,682-sq.-ft. floor plan:
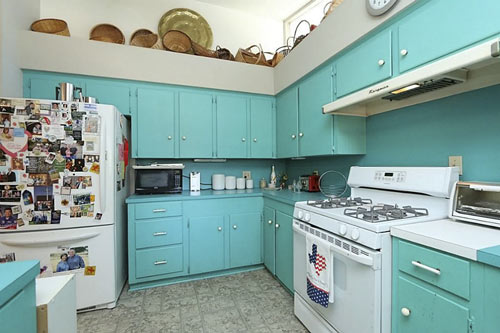
Even the countertops opt for a Blue’s Clues hue, except for a wedge by the oven, which the vent hood’s span gives away as a recent replacement. Upper cabinets ring the kitchen’s work areas, including a service bar by the dining area . . .
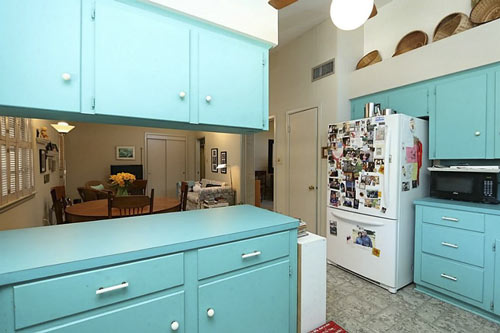
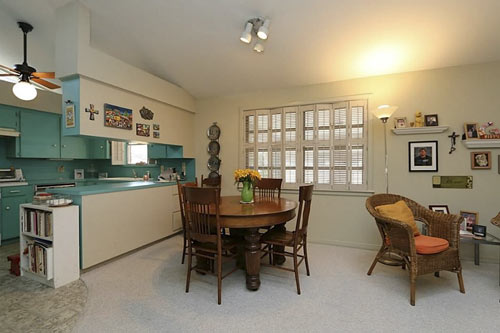
and neighboring den, noted as the only area not concealing hardwood floors beneath the carpet:
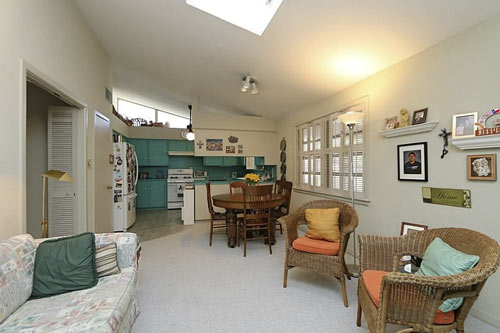
All 3 bedrooms measure 14 ft. by 11 ft. This teal-toned one with corner windows at the back of the house appears to be the master suite:
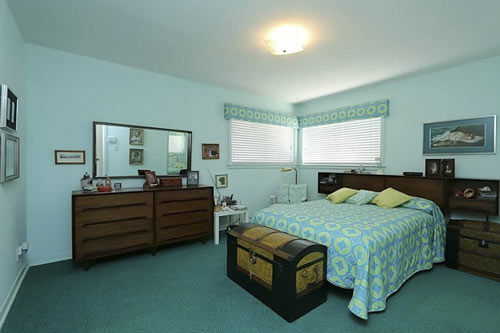
It has access to a full bathroom that’s similarly tinged:
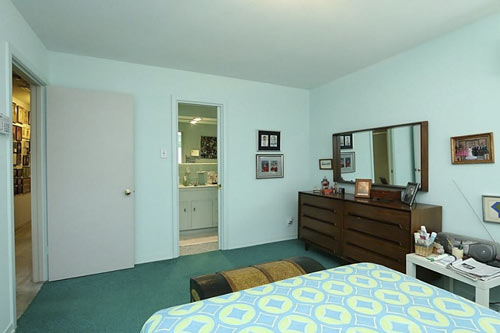
Tile trims out the master bathroom’s shower-only setup. It’s also on the floor, the countertop, and halfway up the walls:
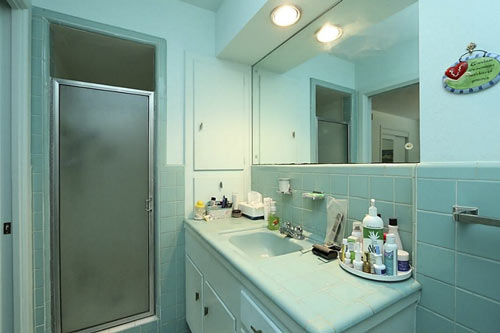
For a soak, head to the tub in the other bathroom, a gray zone (but for the hand towels on display):
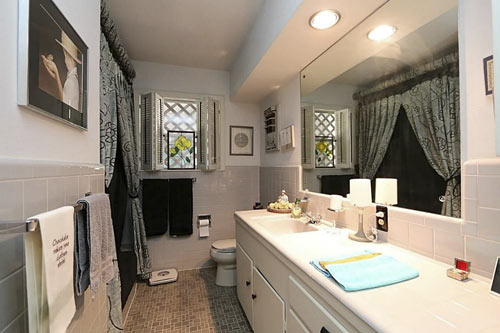
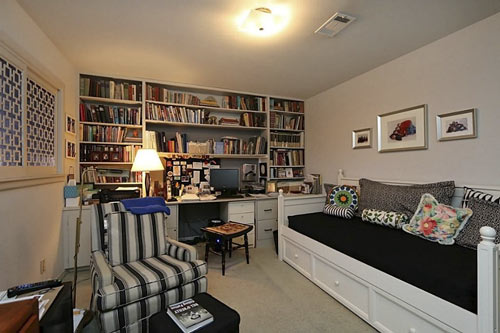
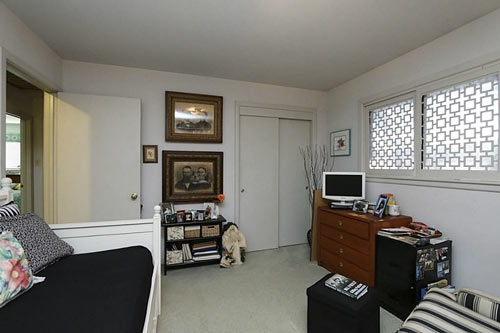
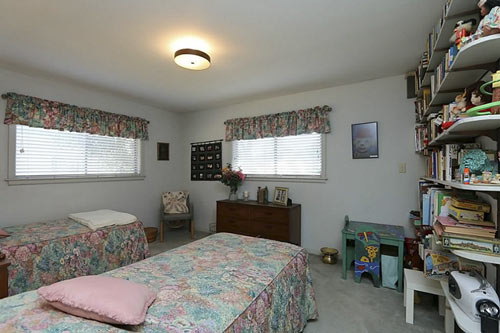
At the back of the double-wide driveway’s carport, there’s a storage shed accommodating laundry facilities. It’s located off a semi-screened breezeway that links the covered parking . . .
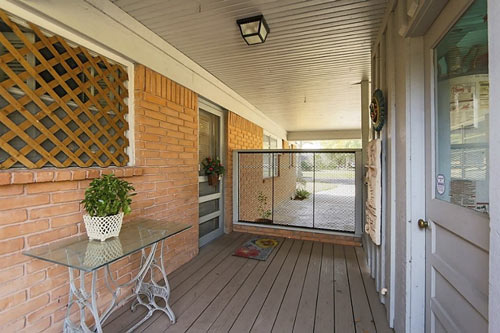
to a multi-level deck at the back of the 8,400-sq.-ft. lot:
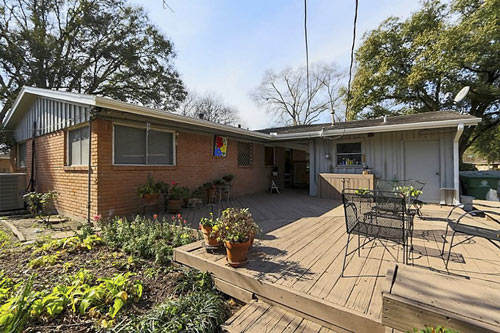
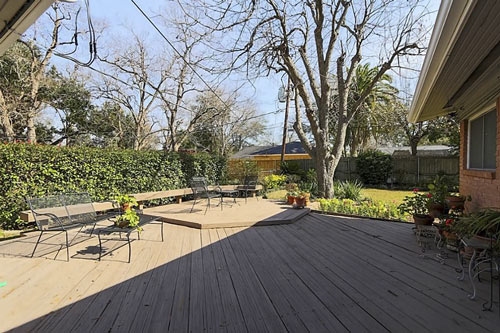
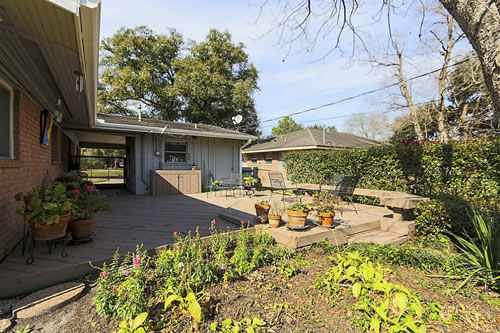
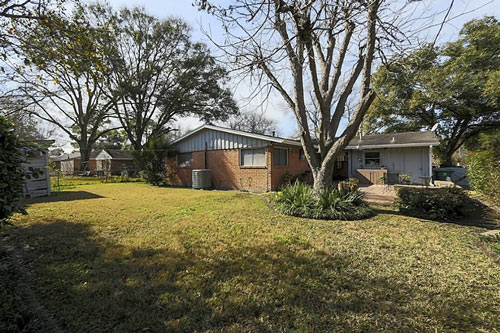
- 10903 Cedarhurst Dr. [HAR]





Super cute but needs lots of thoughtful updates. I hope some flipper doesn’t wreck it with travertine floors and espresso cabinets. Just curious about the heating and cooling of that style home with no attic. Costly?
This house is fantastic.
Nice house but it is like $50k to $65k overpriced since is needs a lot of updates. It would be worth $40k to $65k than asking price if it where totally remodeled.
Brian: if it’s $50k under what it should be if upgraded, then it’s a reasonable price for a new owner. It won’t be bought by a flipper at that price as the margins are too thin. If it would see for just $50k more if upgraded then a flipper would need $100k off the price at minimum.
There has to be a mistake on the size of the master bedroom. No way all that furniture fits in an 11 x 14 room! Is it miniature furniture? Actually, the house has lots of possibilities…..
A friend of mine has put an offer on this place and it is now under contract. She loves it as it is, and it will stay as it is when she owns it. She is VERY excited about owning it.
Hey guys, I am the one who is under contract with the house. Me and my boyfriend. It truly is magical inside. I cannot wait to see the hardwoods. Its actually in impeccable shape, not much we have to do to it at all, and that back bedroom has a queen size bed in it. the rooms feel really spacious. :) Over time we will do period appropriate updates, but nothing crazy. We just adore it!
Looks like they maintained the house well (a THOROUGH inspection will reveal any flaws). @Loopster-if the house is insulated adequately / well , these MCM’s stay coolish in summer / warm in winter. I grew up in one in suburbia,and it was WELL built / insulated.@Mark: that Master is 11’x14″ and needs less furniture. @ Cody: exactly.@ Kasey Klassic: good luck- get a THOROUGH inspection. There is a good inventory of well built/maintained MCM’s in SW Houston ( Willowbend / Westbury / etc. )
Congrats and good luck!
Best wishes to you, Kasey, enjoy!
Welcome to Westbury, Kasey! It’s the best Bury!©®™
Thanks guys! =D
Congrats, Kasey! Did you get some of that awesome furniture in the deal? Love the living room chairs and blond furniture. Will be so much fun shopping for furnishings. Wouldn’t change much at all about the house, except rip up all the carpet to show the wood floors, and maybe the kitchen flooring, to have it consistent with den. And I’d probably go white countertop in kitchen to contrast with cabinets. Bathrooms look to be in great shape. I had a 1960 home once, and it had tongue and groove 1″x6″ boards for roof decking. Kept the house really nice, even in summer. I bet this one does, too.
Tejas, so funny you say that about the kitchen counters, that is EXACTLY what we are planning to do. We found a killer white granite that is vintage looking and will look great. :) Unfortunately, the den has concrete under that carpet and lino, and im sure the hardwoods would not be so easy to match, so we will either see the condition of the concrete and stain it, or re-tile with some cool rectangular modern-ish tiles we found throughout the kitchen and den. And the first thing we are doing is ripping up the carpet. Big dogs who love mud + carpet = no bueno. Lol. Oh, and how I wish we got some of the furniture. I fell in love with her headboard, it was even hinged, was the coolest one I had seen in a while. The man really loves that wall art behind the couch too. We may copy that and make our own. haha