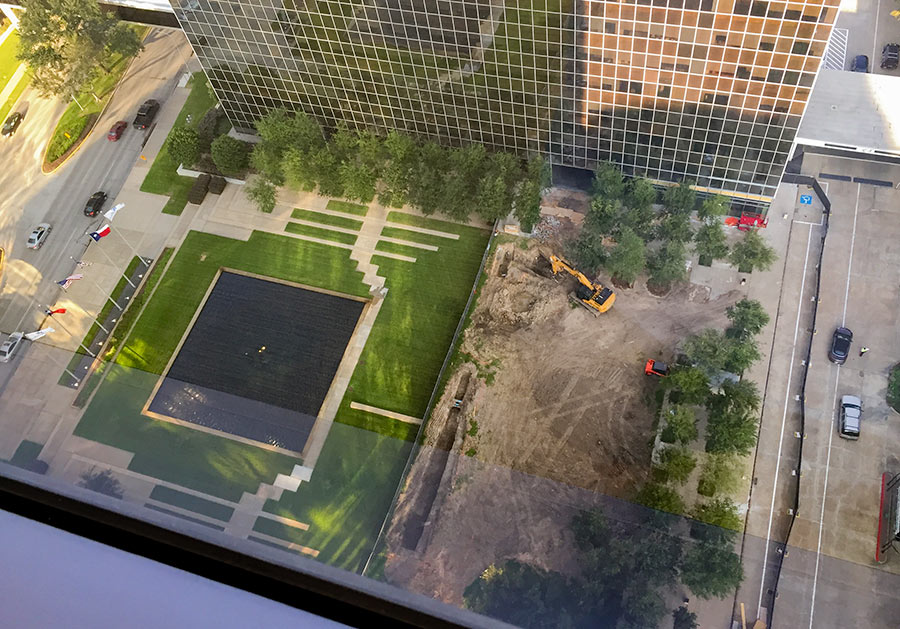
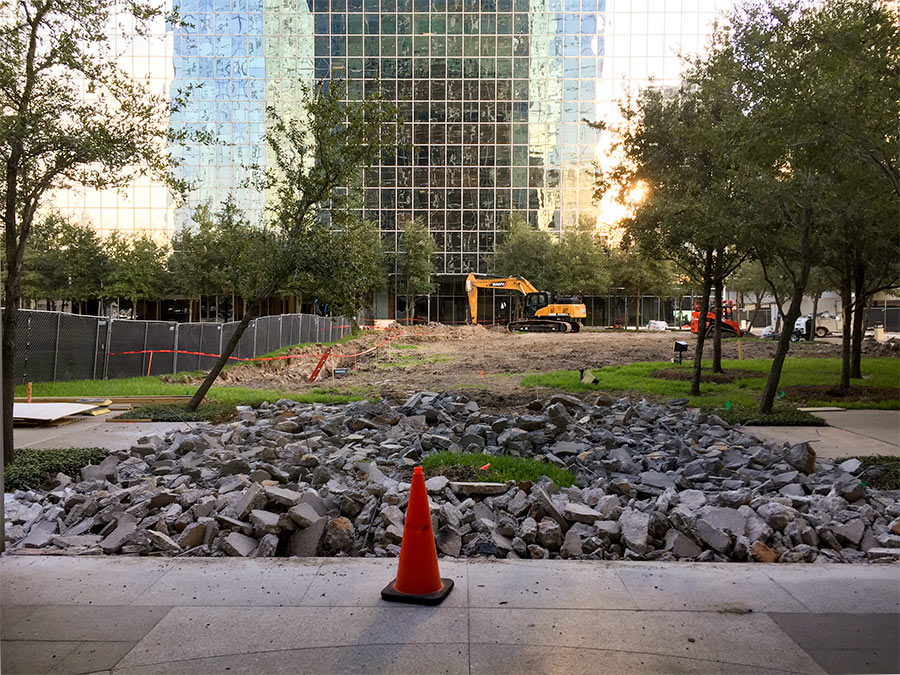
Workers last week removed a few trees in the way of a new partition of Fountain Green, the plaza that stretches between Buildings 9 and 11 in Greenway Plaza just west of Edloe. Included in the scheme: A new separate lawn space on the green’s southern end, separated from the fountain by a covered walkway stretching between the 2 buildings; a separate canopy structure on the new lawn’s east side; and a new patio just behind that and in front of Building 9 — where a new restaurant designed by Austin architect Michael Hsu is planned. The aerial and ground-level views above shows the path being cleared for the walkway. Looking onto the green from the south across City Club Dr. is the former Houston City Club building, currently on its way to being refurbished for its new life as a location of Lifetime Fitness.
Renderings of the space shown by Greenway Plaza owner Parkway in March of this year, before it was announced that the Houston REIT was being bought by the Canada Pension Plan Investment Board, show the general contours of the plan:
***
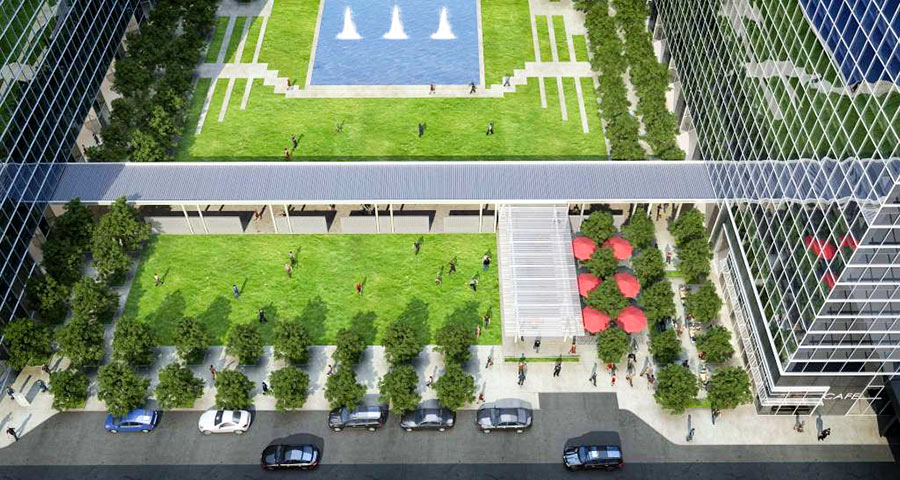
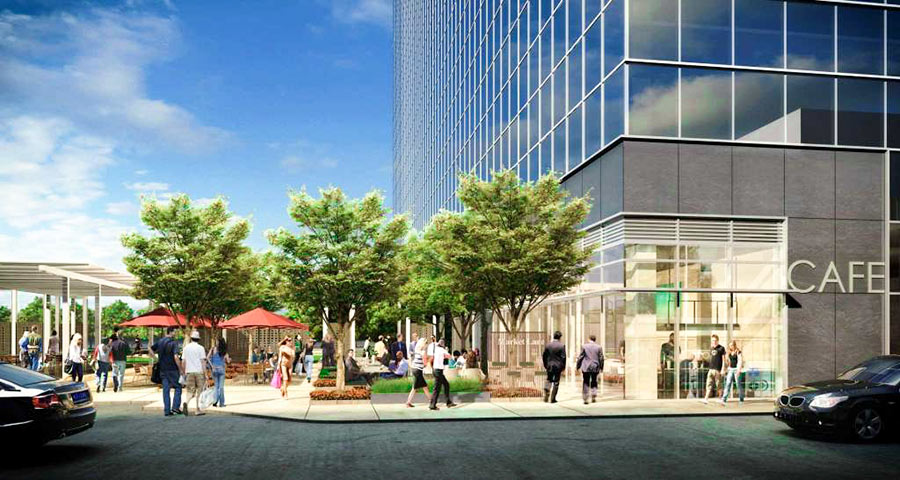
Here’s a “before” aerial view, showing Fountain Green from the opposite side:
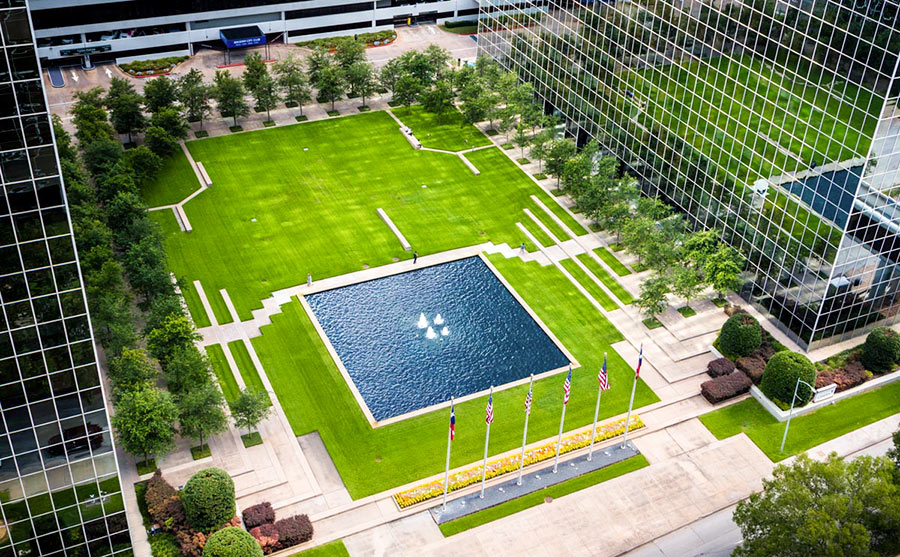
. . . and a ground-level view from last week, as construction began:
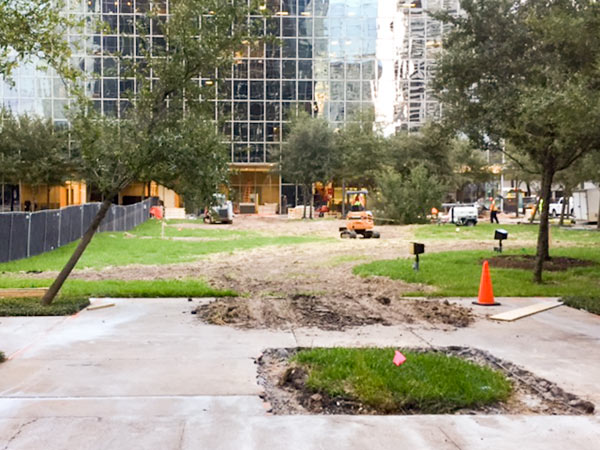
- Greenway Plaza sees upgrades essential in competitive market [Houston Chronicle]
- Greenway Plaza owner Parkway to be acquired in mega deal [Houston Chronicle]
- Previously on Swamplot:Â The Houston City Club and Its Greenway Plaza Indoor Tennis Courts Are Going Away Forever This Summer
Images: Swamplot inbox (construction photos); Parkway Properties (renderings and existing aerial view)



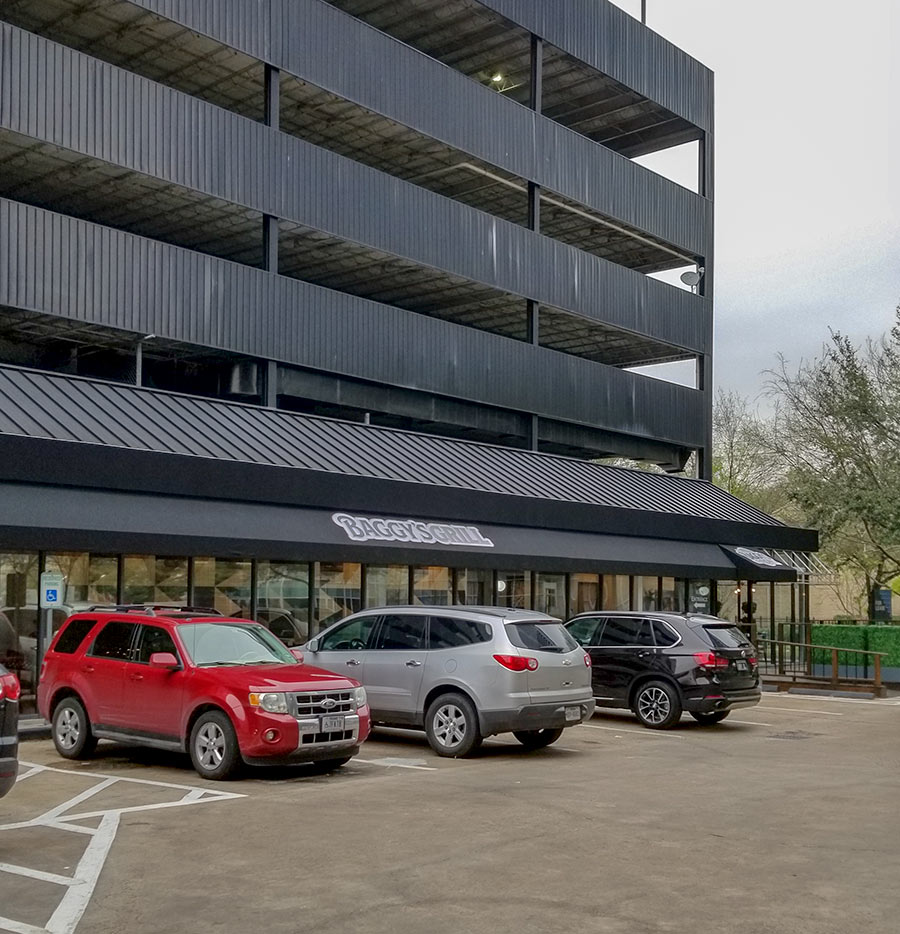

Most likely the site of an IHOP owned by Joel OldStain …. what would be a better investment that another way to fleece his sheep that overpriced pancakes before his “sermon”
Because the IHOP across the freeway is (a) not owned by Joel, (b) too far away?
@GoogleMaster …. both!
@WR: Great posting. Keep up the good work