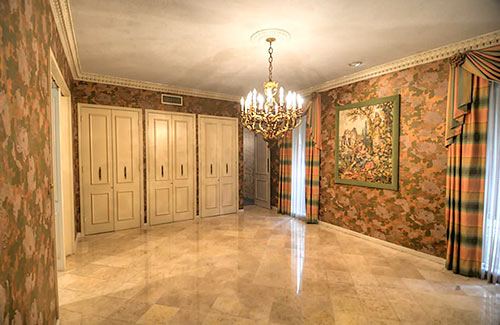
Despite an assemblage of botanical print wallpapers reflecting (sometimes literally) another interior design era, a 1975 townhome in gated Indian Trails, west of Chimney Rock Rd., also has a few features ahead of their time: like extra high ceilings, floor-to-ceiling windows, and double vanities in the bathrooms. A bit camera shy, the corner property has a $1.17 million price tag and keeps its elevation as under wraps as the perimeter windows in the listing photos. Here’s a possible hint why:
***
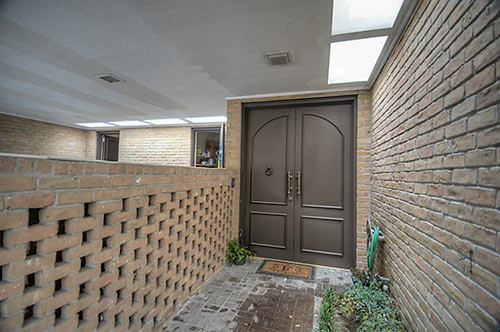
Hmmmm . . . those are some interested brick patterns there at the entrance. Lurking behind the more florid decor now found throughout the home, could there be something a bit more . . . midcentury and modern? Oh, the scandal!
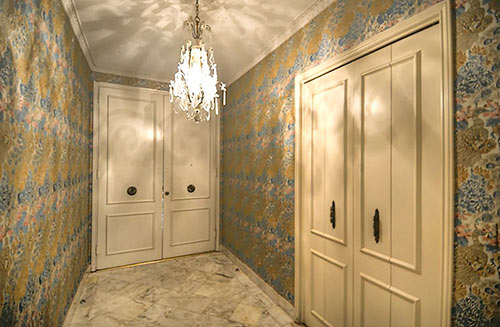
Inside, it’s all or nothing in the wall treatment department; spaces are either all white or papered in intense, intricate patterns — mostly floral. A formal-finished entry with marble floor tiles, for example, tumbles into the blank canvas of the living room:
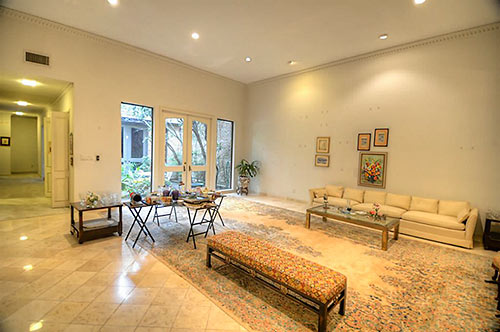
Ceiling height is an artsy-airy 14 ft. in the 23 ft.-by- 26 ft. space sited across an open-air atrium (!) from the den, a tangy-toned room delivering the home’s boldest color blast inside and out:
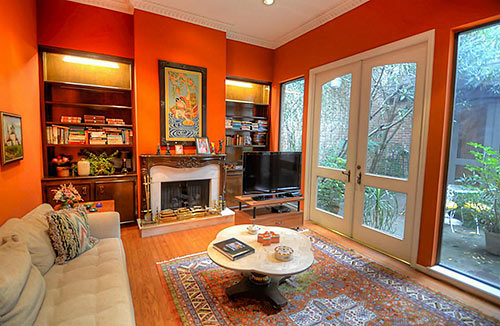
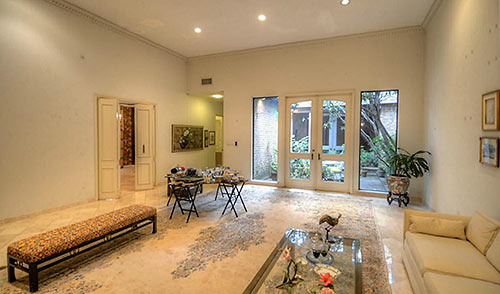
The set of folding doors (above, at left) opens into the dining room, where a cluster of closets amid the lily pods slim down their double-wide doors with vertical trim:
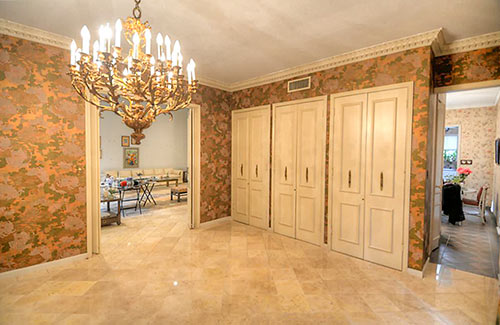
Sometimes, the wallpaper enthusiasm extends up and over:
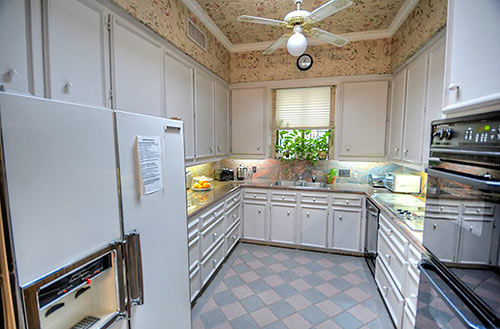
Below the kitchen’s jardinated ceiling, harlequin-set tile connects the food prep area, matching breakfast room, and back hallway:
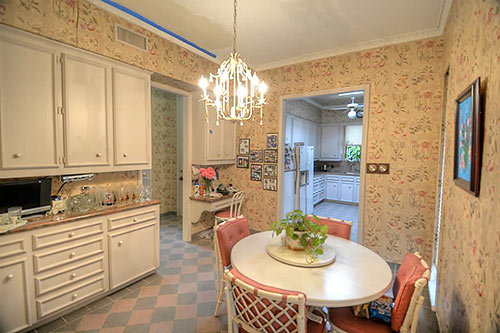
Pleated shades in the breakfast room prevent peeks outside the box:
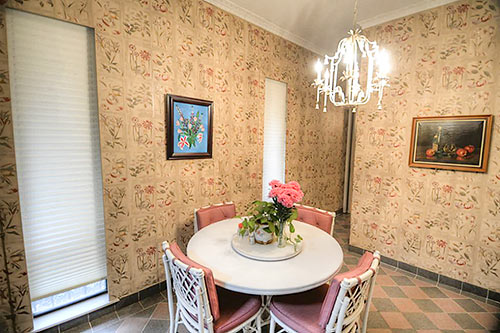
Which came first in the powder room, the bold wallpaper or the matching painted Sherle Wagner sink? Or were they in cahoots?
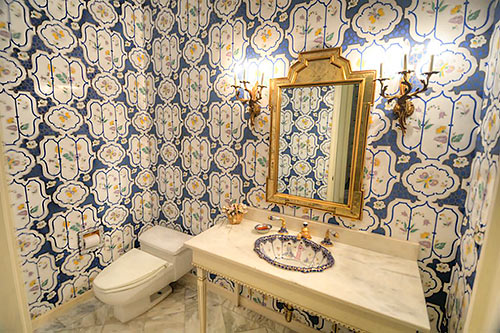
Garden walls and textiles seem to have taken root in the master bedroom. The (real) natural world unfolds beyond a set of glass panel doors caught without covers:
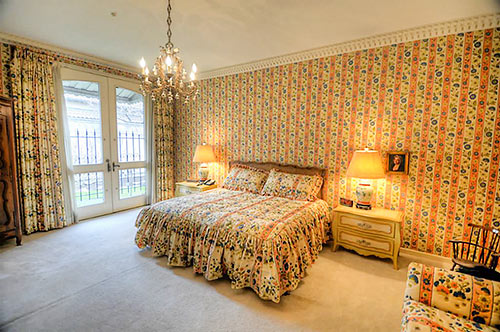
Foil and mirror finishes add flash to any splash in the master bathroom, which appears to be sporting a (shhhh!) skylight:
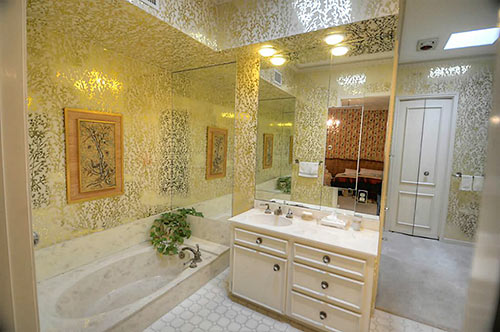
A soaker tub, split vanities, and 2 closets are part of the room’s flash-forward setup:
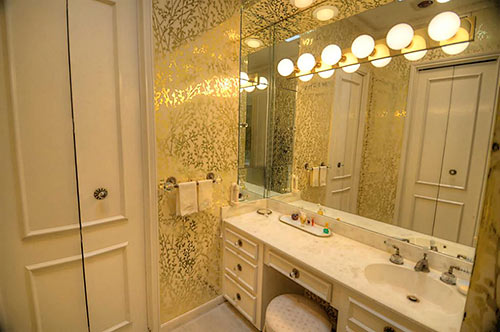
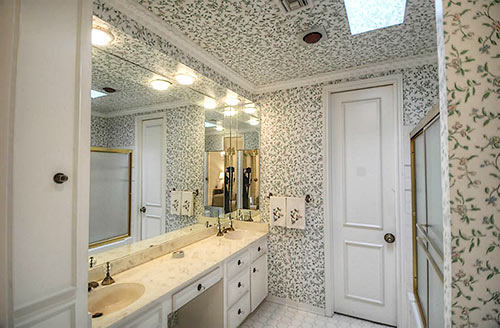
The other full bathroom, vine papered top-to-bottom (above), serves both battened-down secondary bedrooms:
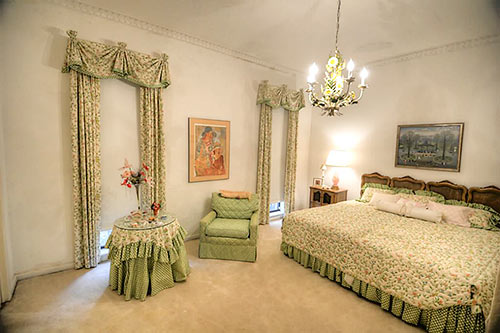
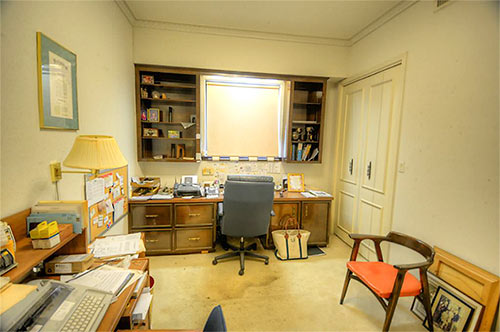
The single-story home, sized at just over 3,400 sq. ft., has a $6,750 annual maintenance fee.
- 5735 Indian Cir. [HAR]





My head hurts from all the clashing patterned wallpaper. Nice location though…
so, if wallpaper makes a comeback in a few decades, will everyone on swamplot make fun of my house when I put it on the market with painted walls that I never bothered to update prior to moving of to the old folks home?
@Old School.
Don’t be so outre…..wallpaper is already back. :)
Looks like a spread from House Beautiful … I like it!
Too regular to be bullet holes in the atrium, but what the hell was hung there?
That my grandparents house. Seriously. It is. It seems so normal to me, because they built it and moved in there before I was born. Seeing it in this light is so different. I never really thought it was weird until now. The powder bathroom is amazing! I have the matching tissue holder and trash can in my home now.